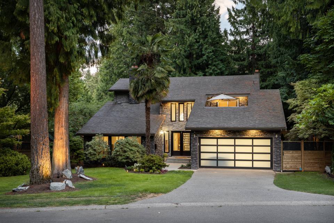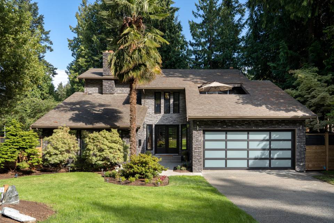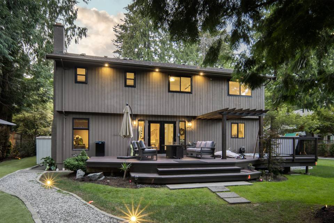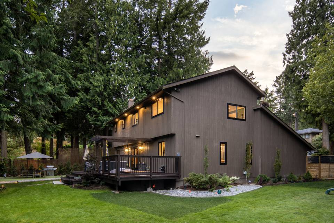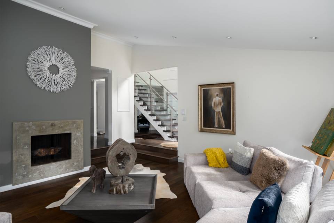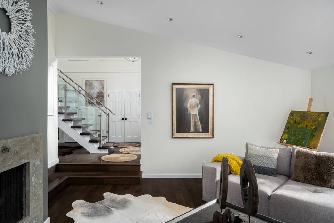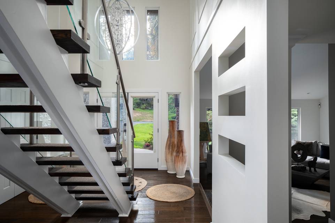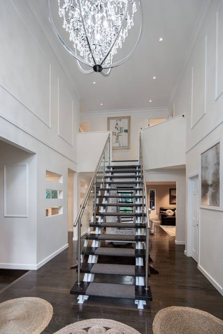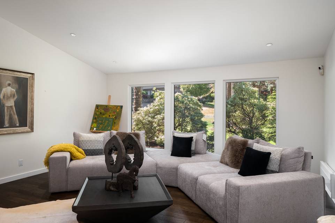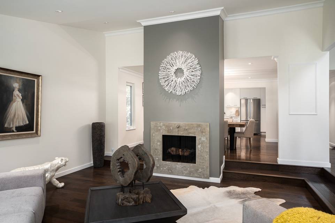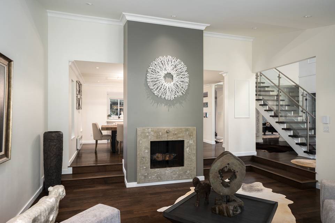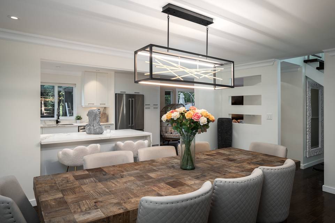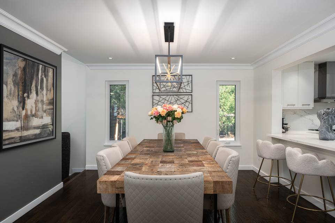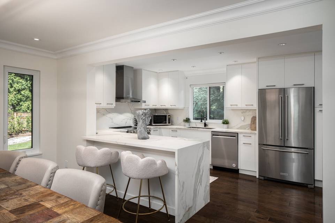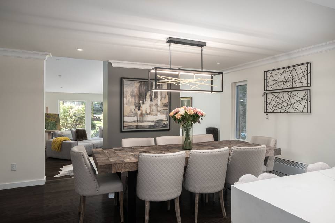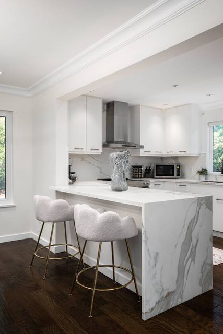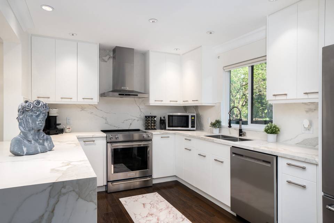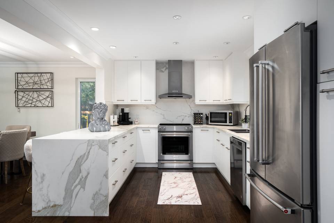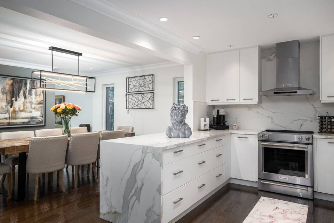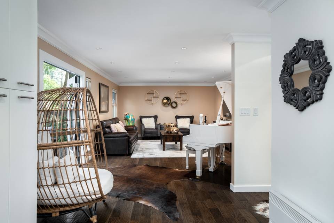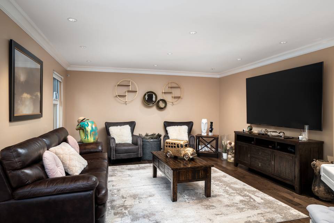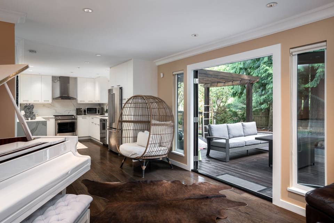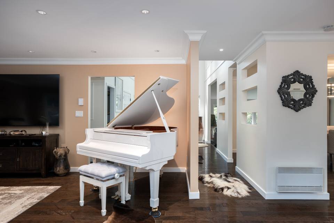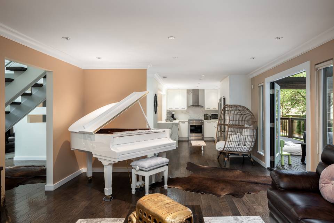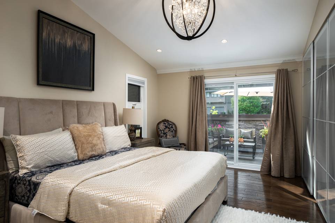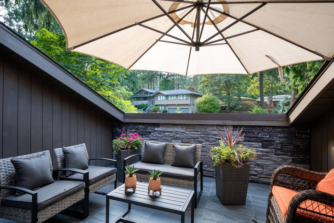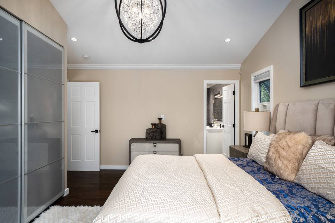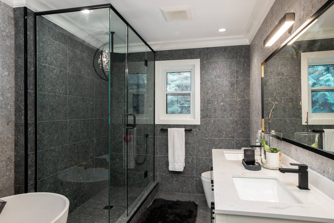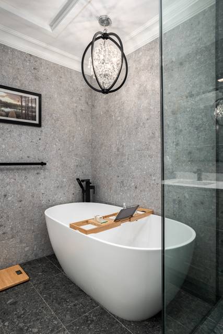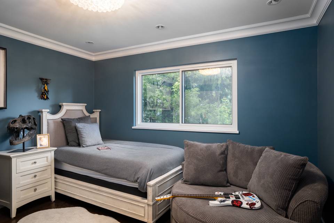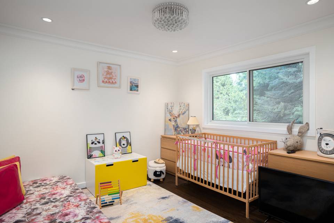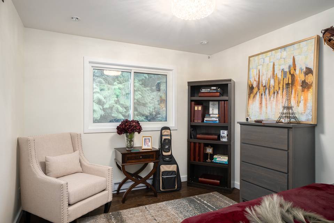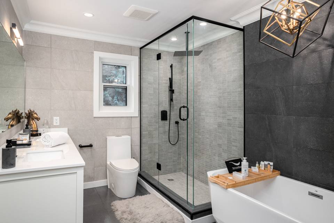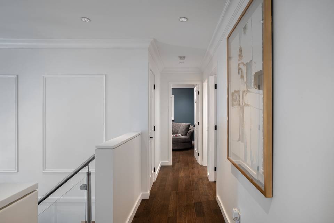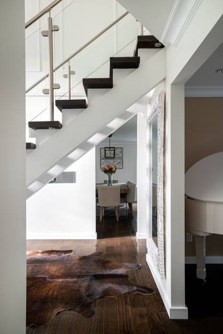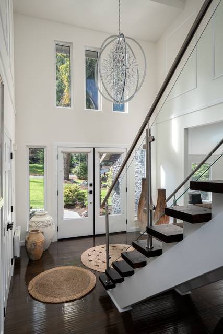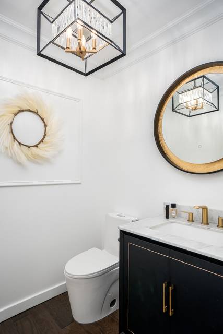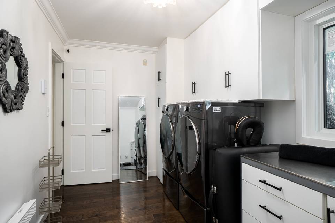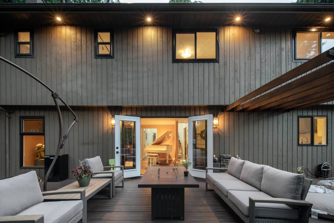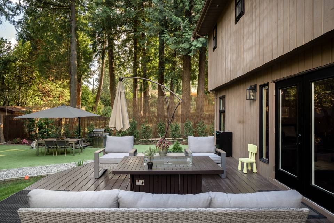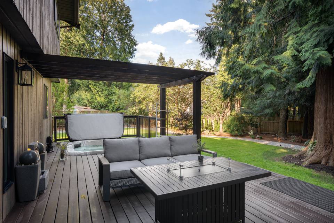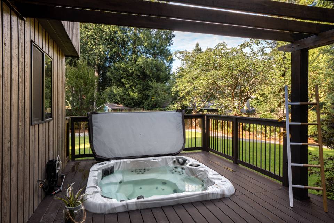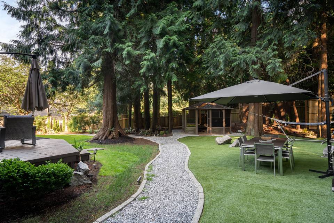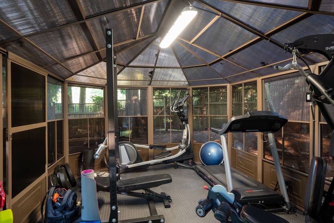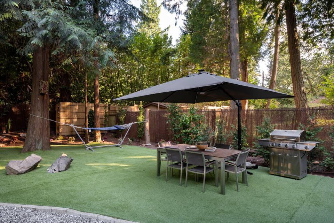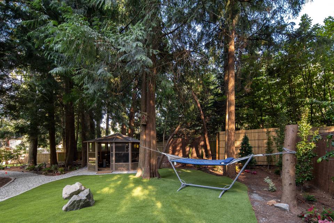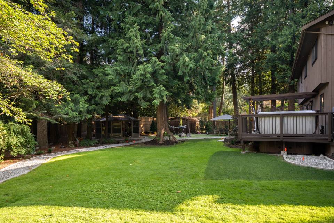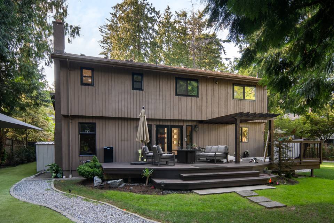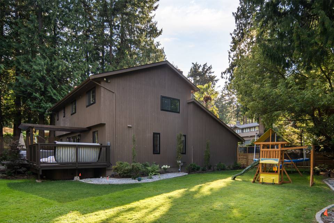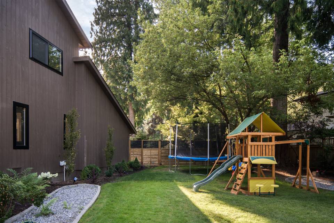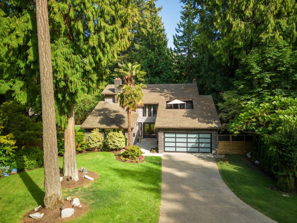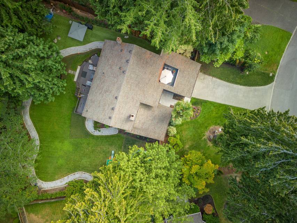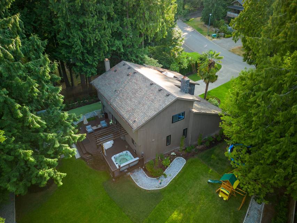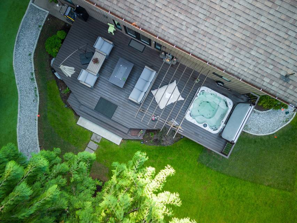

1007 Kentwood Pl
Saanich, BC V8W3M6, CanadaSale Price
CA$2,000,000
Property Type
Single-Family
Beds
4
Baths
3
Property Description
Nestled in a private cul-de-sac within the coveted Broadmead area, this home epitomizes luxury living on a sprawling 17,000-square-foot lot. Impeccably renovated with exquisite custom touches throughout, it is a masterpiece of design and functionality. Upon arrival, the grandeur of 17-foot ceilings welcomes you into a luminous main foyer, setting the stage for the home's elegant charm. The gourmet kitchen is a chef's dream, showcasing imported Italian marble countertops, bespoke cabinetry, and top-of-the-line stainless steel appliances. Seamlessly flowing from the kitchen, the open-concept dining and family rooms create an inviting gathering space, leading to a vast 500-square-foot deck overlooking meticulously landscaped gardens, including a covered exercise area and a secluded sunken hot tub. Upstairs, the upper level hosts three bedrooms and a luxurious five-piece bathroom. The primary bedroom is a private oasis with a tranquil balcony and a spa-like ensuite, providing a serene escape. Conveniently positioned, this residence offers easy access to the picturesque Lochside Trail, excellent schools, and Broadmead shopping center. It is also just a short drive from Downtown Victoria, the airport, and BC Ferries, making it the epitome of sophisticated living combined with unparalleled convenience. (id:48757)
Agent Information
Property Specifics
Property Type:
Single-Family
Yearly Taxes:
Estimated Sq. Foot:
2,636
Lot Size:
0.39 ac.
Price per Sq. Foot:
Building Stories:
N/A
MLS® Number:
963156
Source Status:
Active
Also Listed By:
VIVA: 963156
Amenities
Parking
Fireplace
Location & Transportation
Other Property Information
Summary
General Information
- Structure Type: House
- Year Built: 1983
- Architectural Style: Westcoast
- Above Grade Finished Area: 2,636 sq. ft.
Parking
- Total Parking Spaces: 4
HOA
- Association Fee: Monthly
Interior and Exterior Features
Interior Features
- Living Area: 2,636 sq. ft.
- Total Bedrooms: 4
- Total Bathrooms: 3
- Full Bathrooms: 3
- Fireplace: Yes
- Total Fireplaces: 1
Property Information
Lot Information
- Zoning: Residential; RS-10
- Lot Features: Cul-de-sac, Level lot, Private setting, Wooded area, Irregular lot size
- Lot Size: 0.39 ac.
- Lot Dimensions: 17000
Estimated Monthly Payments
Monthly Total
$7,467
Monthly Taxes
Interest
6.00%
Down Payment
20.00%
Mortgage Calculator
Monthly Mortgage Cost
$7,054
Monthly Charges
Total Monthly Payment
$7,467
Calculation based on:
Price:
$1,470,588
Charges:
* Additional charges may apply
Similar Listings

The MLS® mark and associated logos identify professional services rendered by REALTOR® members of CREA to effect the purchase, sale and lease of real estate as part of a cooperative selling system. Powered by REALTOR.ca. Copyright 2024 The Canadian Real Estate Association. All rights reserved. The trademarks REALTOR®, REALTORS® and the REALTOR® logo are controlled by CREA and identify real estate professionals who are members of CREA.
Last checked: May 20, 2024, 8:18 PM UTC
