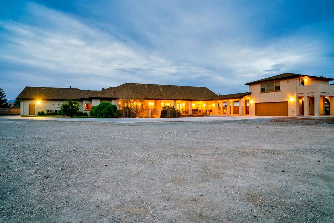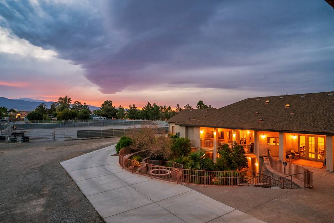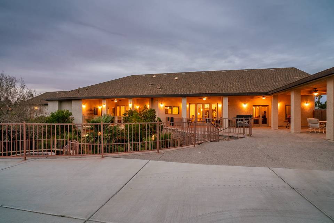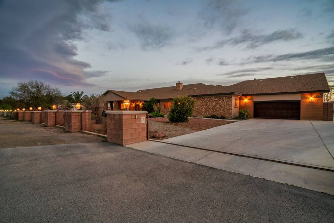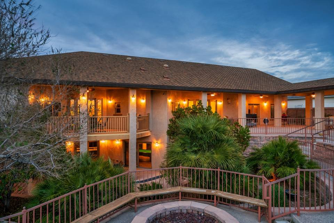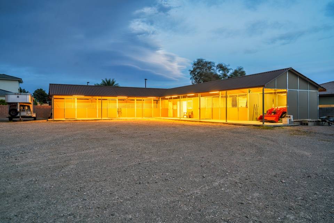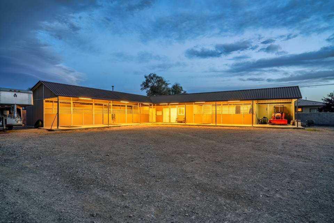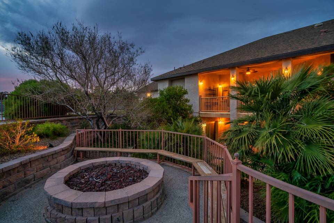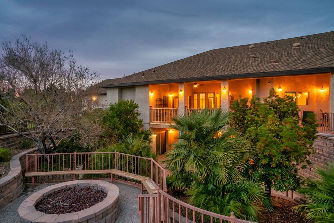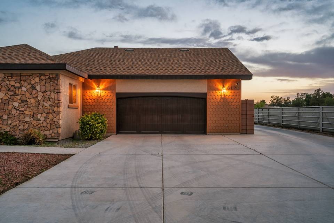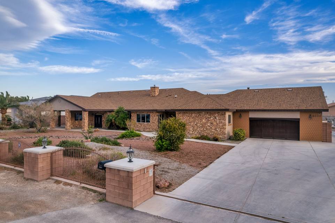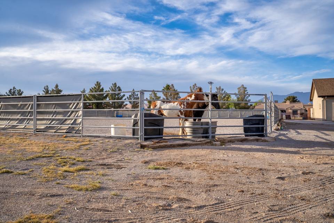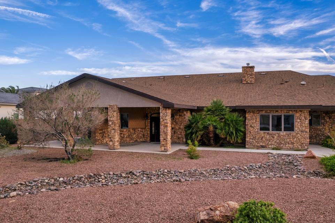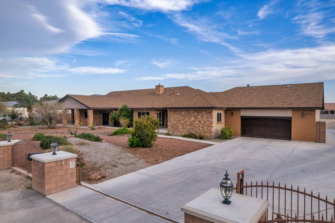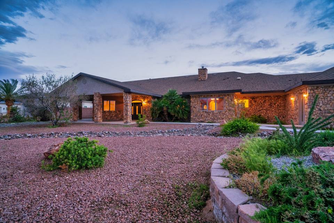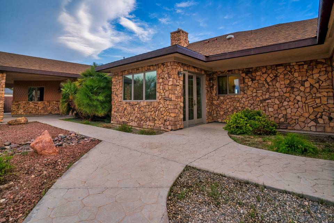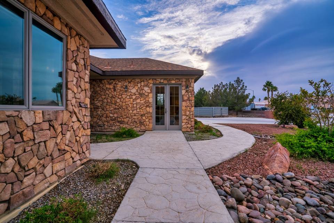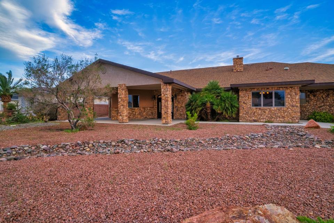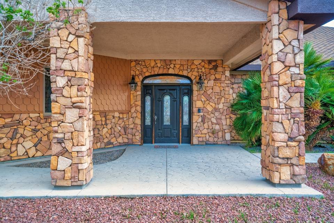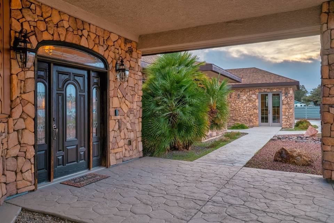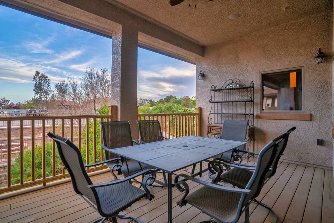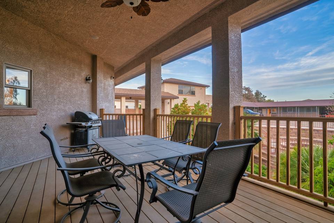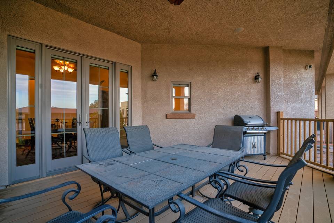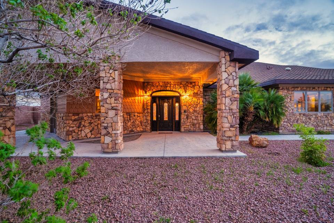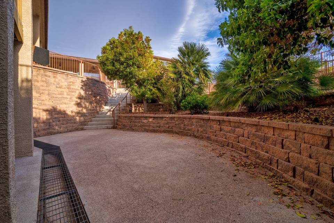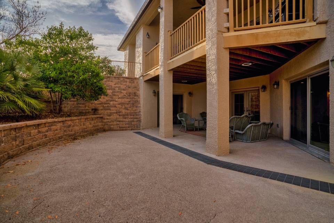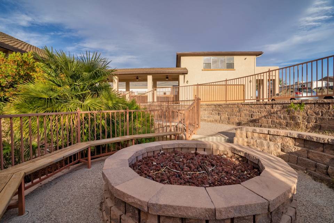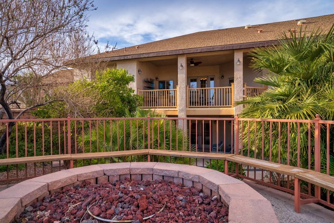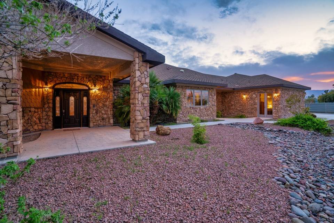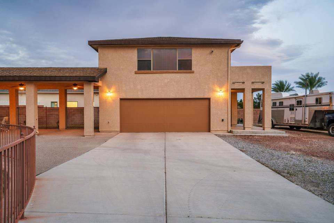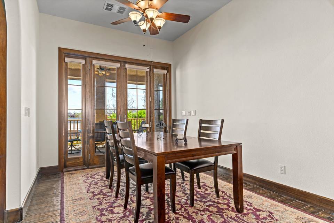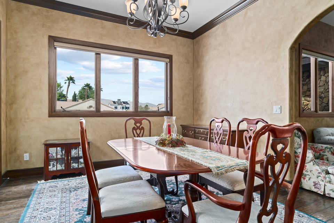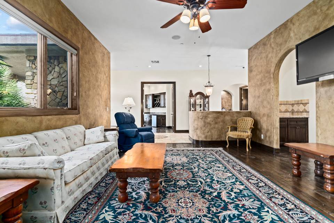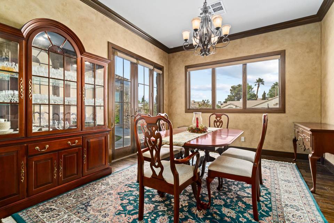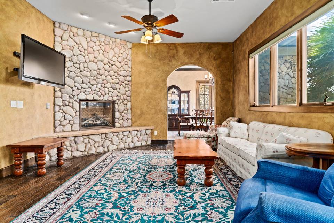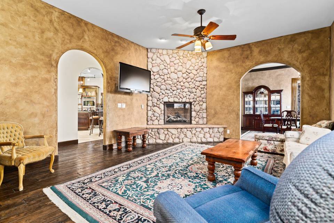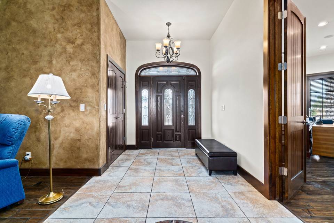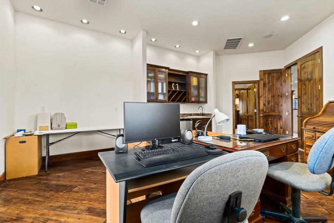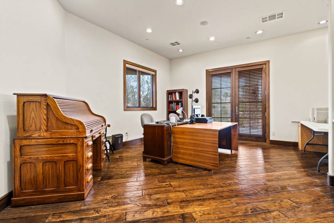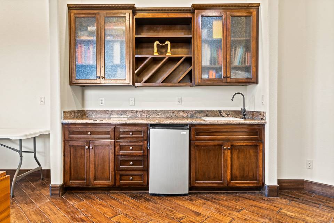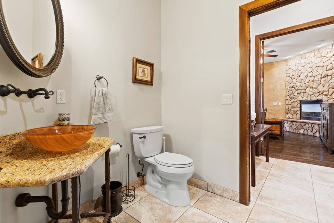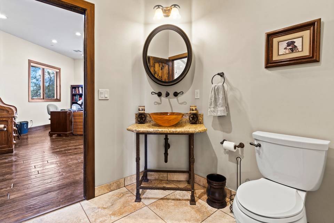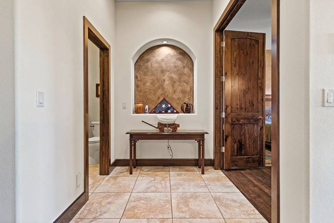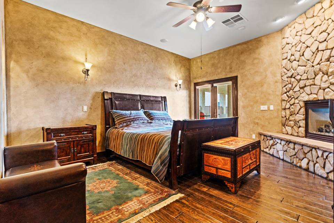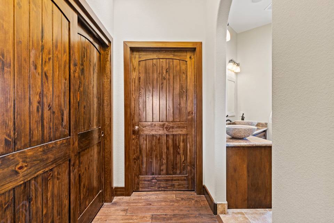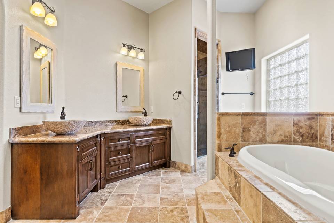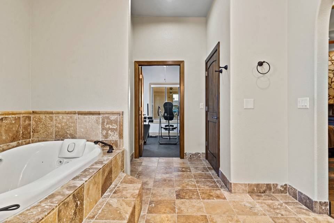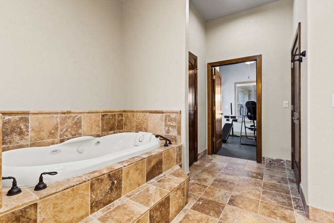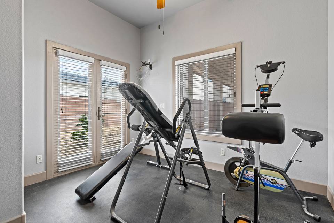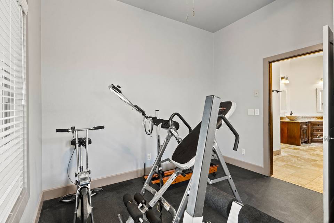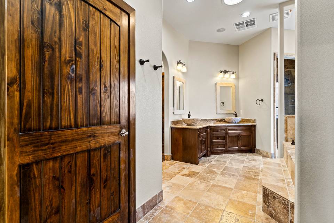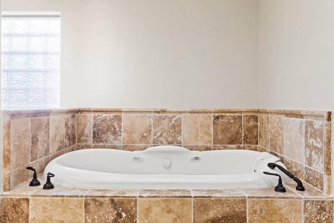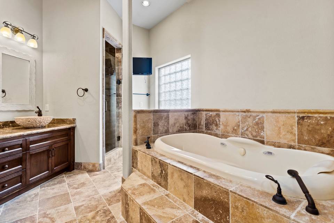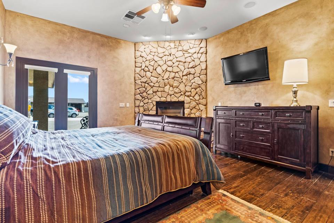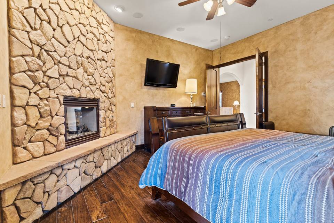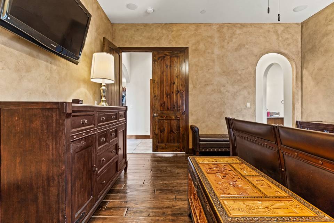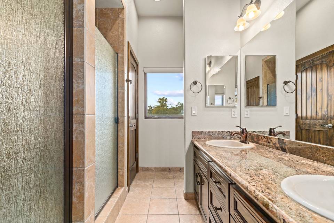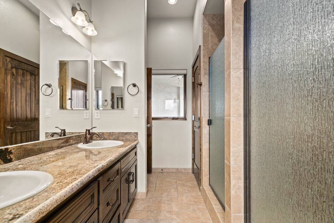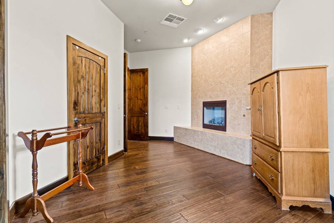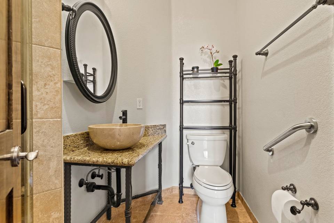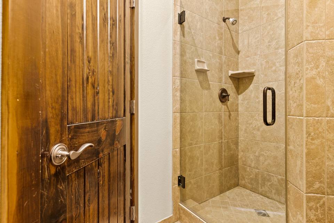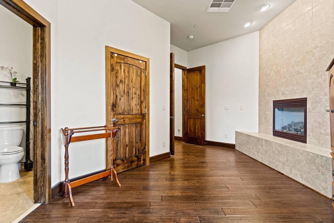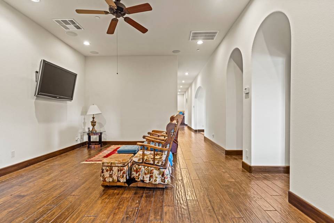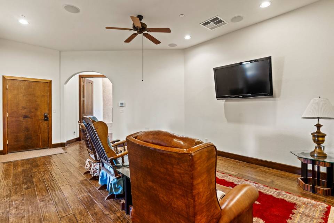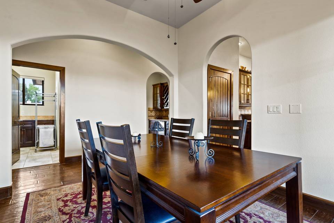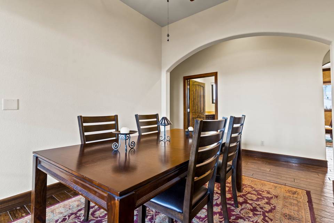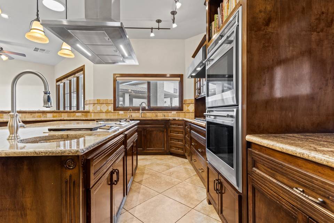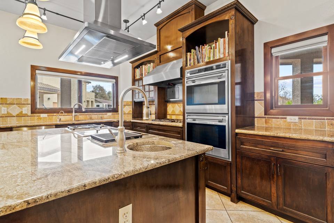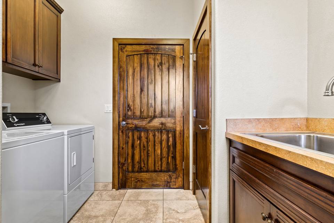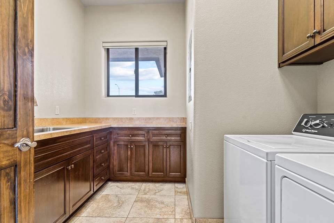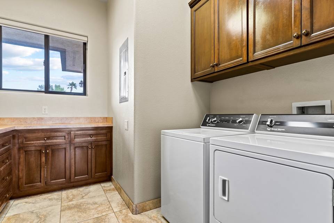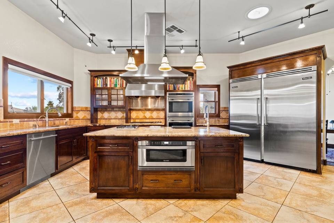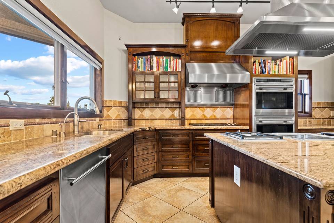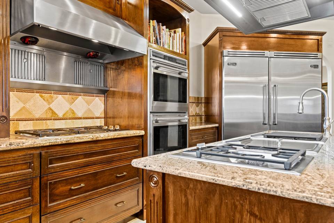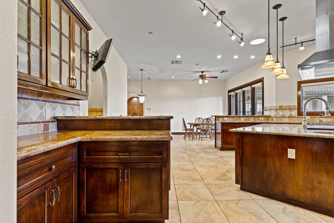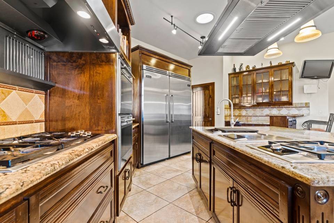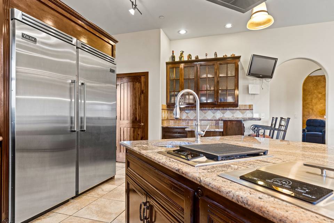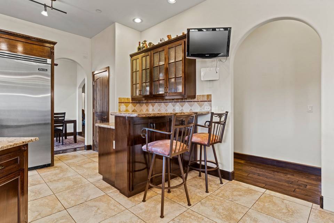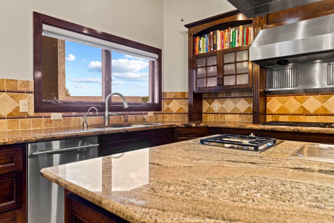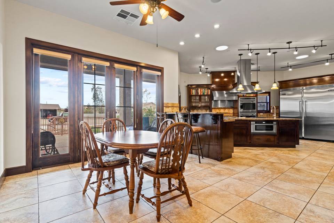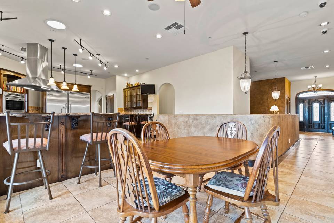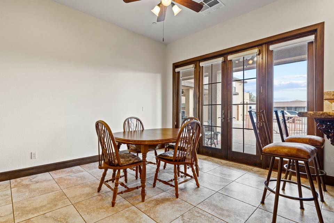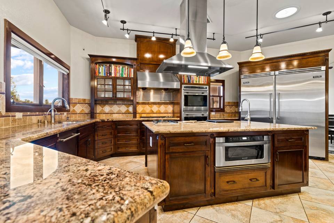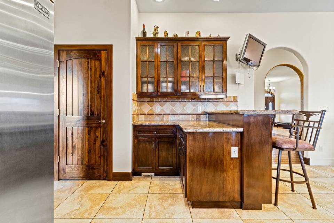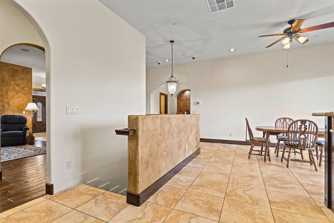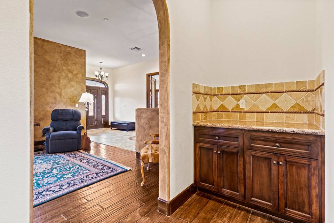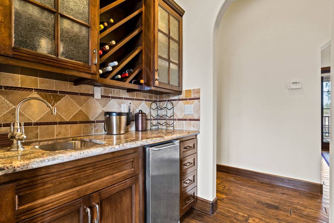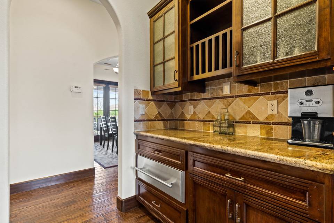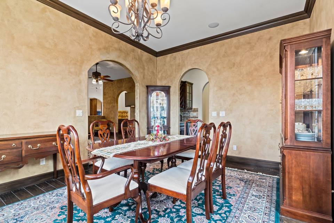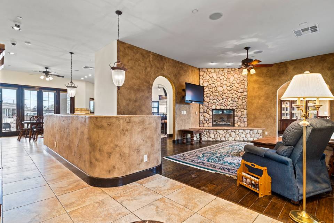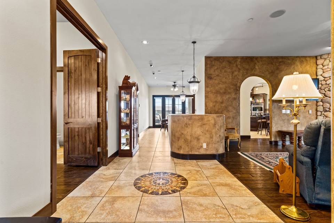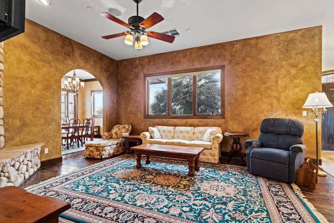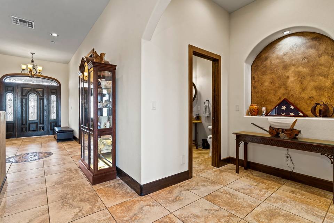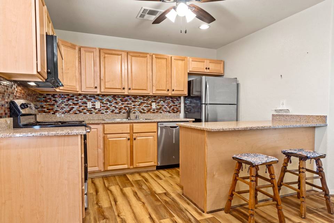

6121 Fisher Avenue
Las Vegas, NV 89130Sale Price
$2,190,000
Property Type
Single-Family
Beds
7
Full Baths
5
½ Baths
1
¾ Baths
2
Property Description
Stunning Equestrian Ranch located on a quiet, tree-lined street. The property features 7,780+/-sq.ft of living space w/ 7 bedrooms, 8 Bathrooms, 5 car garage, HUGE walkout basement w/game room, sports pub & 1 bed /1.5 bath. The spacious, well-appointed en-suites are perfect for guests, the many amenities include a wine room, media room, formal dining, library, den, attached casita, covered patios & a sep. detached guest house. The gourmet kitchen is equipped w/top-of-the-line Wolf appliances, Viking fridge/freezer including a built-in deep fryer & Wok, commercial hood system, oversized center island w/seating, W/I pantry & breakfast room w/patio access. House sits on 2 acres of private land perfect for horses w/4 new stalls, 5 corals, large arena, turnouts, trainer's office w/HVAC, bathroom & lots of room for easy trailer access. This home offers indoor/outdoor living spaces with fire pits, a summer kitchen/BBQ area and pass through window from the kitchen plus mature trees & plants.
Agent Information

Broker/Managing Partner, Las Vegas
(702) 400-0645
zar@theagencyre.com
License: Nevada #PM.0166829.BKR
The Agency
Property Specifics
Property Type:
Single-Family
Yearly Taxes:
$10,233
Estimated Sq. Foot:
7,780
Lot Size:
2.00 ac.
Price per Sq. Foot:
$281
Building Stories:
1
MLS ID:
2540758
Source Status:
Active
Also Listed By:
connectagency: a0U4U00000DQqDDUA1
Amenities
Bedroom On Main Level
Primary Downstairs
Additional Living Quarters
Central
Gas
Central Air
Electric
Attached
Finished Garage
Garage
Garage Door Opener
Inside Entrance
Rv Gated
Rv Access/Parking
Rv Paved
Bedroom
Living Room
Primary Bedroom
Laminate
Linoleum
Tile
Vinyl
Gas Dryer Hookup
Main Level
Laundry Room
Convection Oven
Dishwasher
Gas Cooktop
Disposal
Refrigerator
Warming Drawer
Parking
Attached Garage
Fireplace
Views & Exposures
CityMountain(s)
Location & Transportation
Other Property Information
Summary
General Information
- Year Built: 2007
- Year Built Details: RESALE
- Architectural Style: One Story, Custom
School
- Elementary School: May, Ernest, May, Ernest
- Middle or Junior School: Swainston Theron
- High School: Shadow Ridge
Parking
- Total Parking Spaces: 5
- Parking Features: Attached, Finished Garage, Garage, Garage Door Opener, Inside Entrance, RV Hook-Ups, RV Gated, RV Access/Parking, RV Paved
- Garage: Yes
- Attached Garage: Yes
- Garage Spaces: 5
Interior and Exterior Features
Interior Features
- Interior Features: Bedroom on Main Level, Primary Downstairs, None, Additional Living Quarters
- Living Area: 7,780 sq. ft.
- Total Bedrooms: 7
- Total Bathrooms: 8
- Full Bathrooms: 5
- Three-Quarter Bathrooms: 2
- Half Bathrooms: 1
- Fireplace: Bedroom, Gas, Living Room, Primary Bedroom
- Total Fireplaces: 3
- Flooring: Laminate, Linoleum, Tile, Vinyl
- Appliances: Convection Oven, Dishwasher, Gas Cooktop, Disposal, Refrigerator, Warming Drawer
- Laundry Features: Gas Dryer Hookup, Main Level, Laundry Room
- Furnished: Unfurnished
Exterior Features
- Exterior Features: Handicap Accessible, Patio, Private Yard, Sprinkler/Irrigation
- Roof: Other
- View: City, Mountain(s)
Structure
- Building Area: 6,846
- Stories: 1
- Property Condition: Resale
- Construction Materials: Frame, Stucco
Property Information
Lot Information
- Zoning: Horses Permitted
- Lot Features: 1 to 5 Acres, Drip Irrigation/Bubblers, Desert Landscaping, Landscaped, Rocks
- Lot Size: 2.00 ac.
Utilities
- Utilities: Underground Utilities
- Cooling: Central Air, Electric
- Heating: Central, Gas
- Electric: Photovoltaics None
- Water Source: Public
- Sewer: Public Sewer
Community
- Association Amenities: None
Estimated Monthly Payments
Monthly Total
$11,357
Monthly Taxes
$853
Interest
6.00%
Down Payment
20.00%
Mortgage Calculator
Monthly Mortgage Cost
$10,504
Monthly Charges
$853
Total Monthly Payment
$11,357
Calculation based on:
Price:
$2,190,000
Charges:
$853
* Additional charges may apply
Similar Listings

The data relating to real estate for sale on this web site comes in part from the Broker Reciprocity Program of Greater Las Vegas Association of Realtors MLS. All information is deemed reliable but not guaranteed. Copyright 2024 Greater Las Vegas Association of Realtors MLS. All rights reserved.
Last checked: May 20, 2024, 1:30 PM UTC
