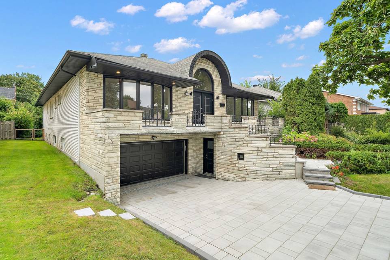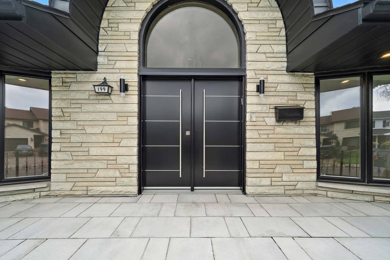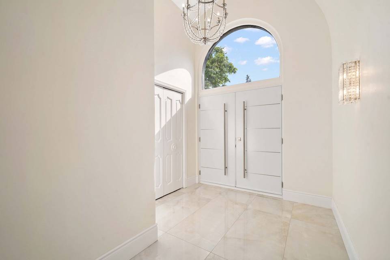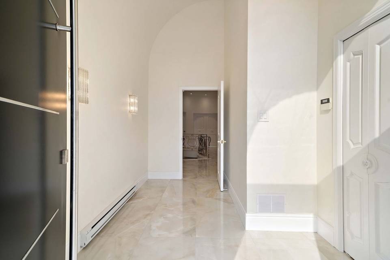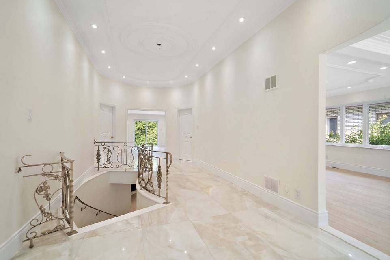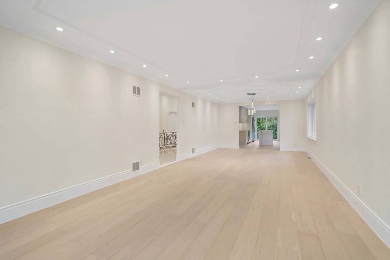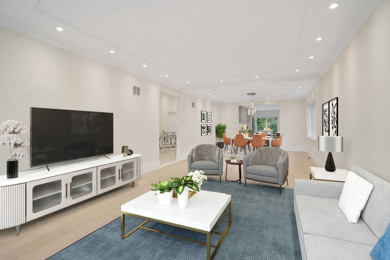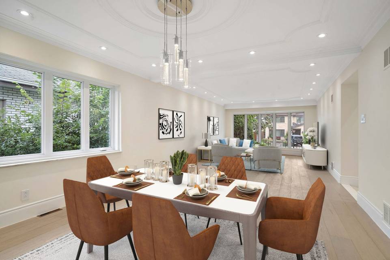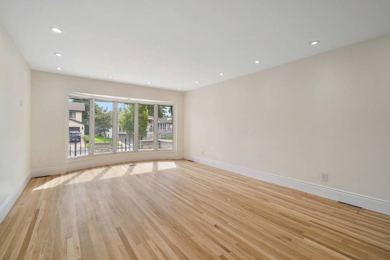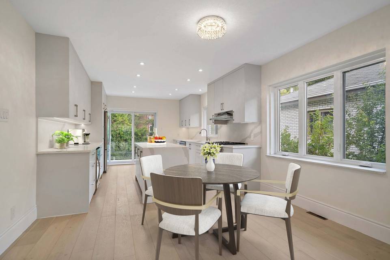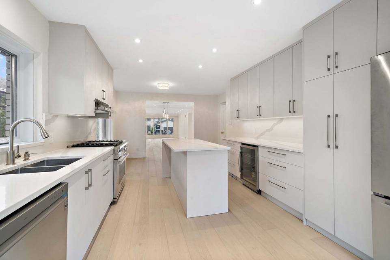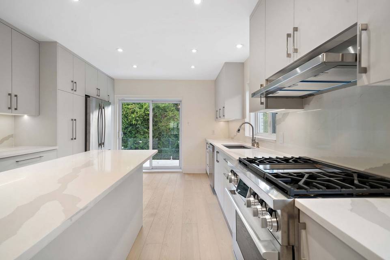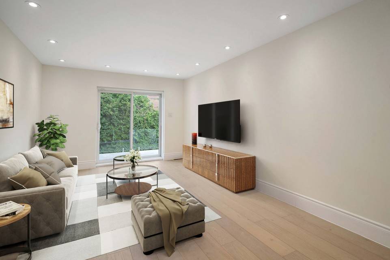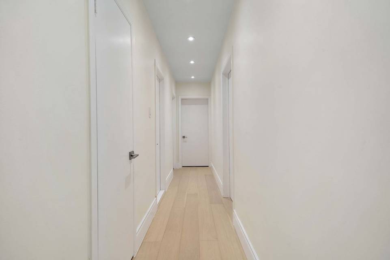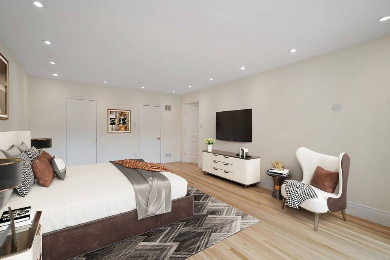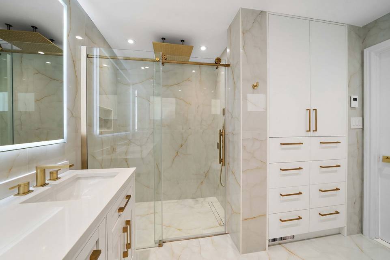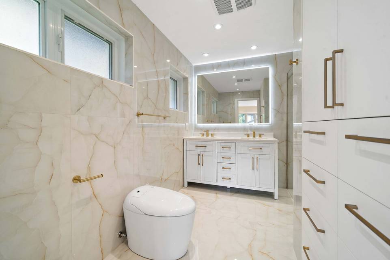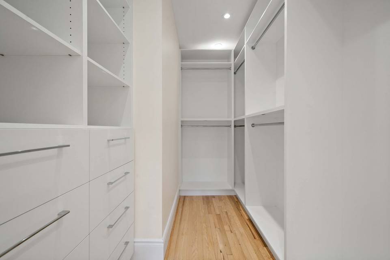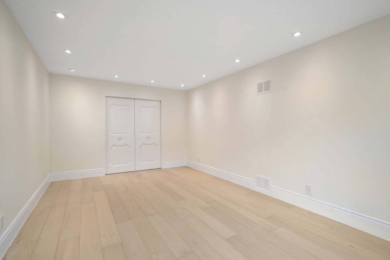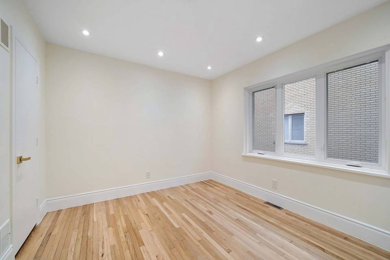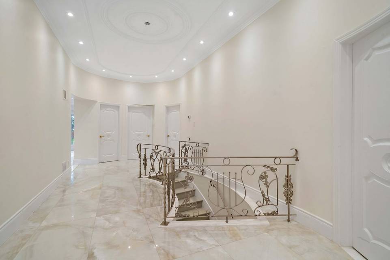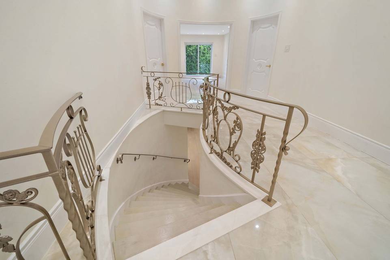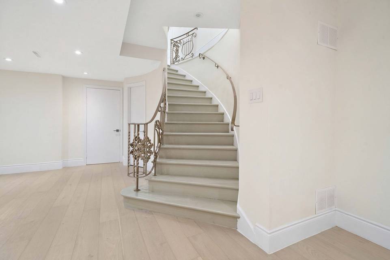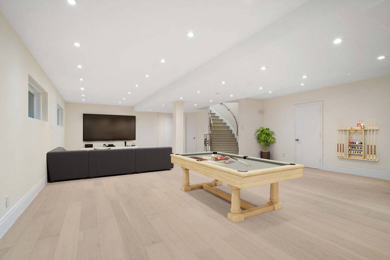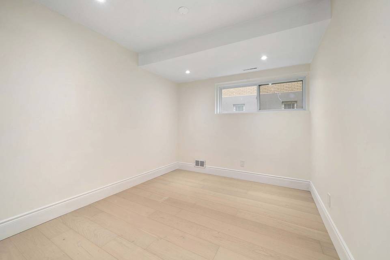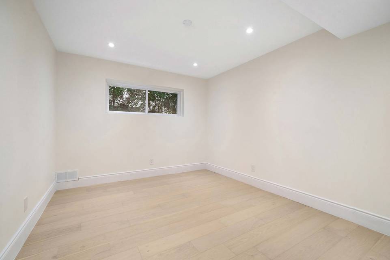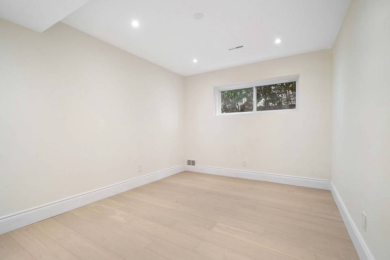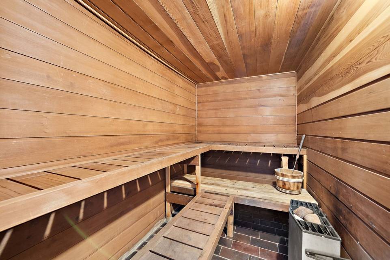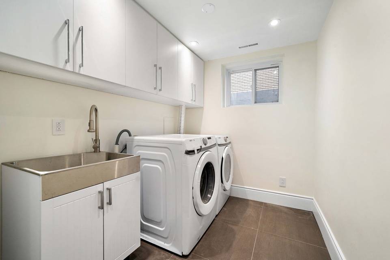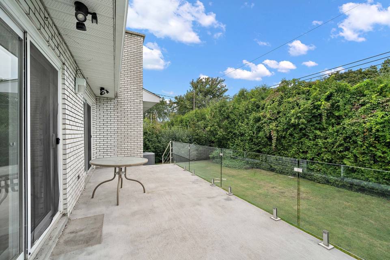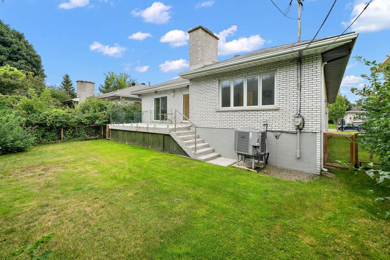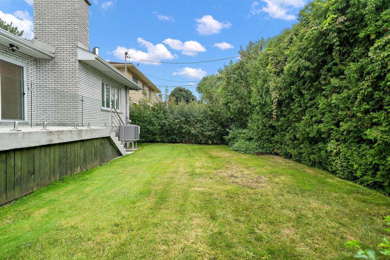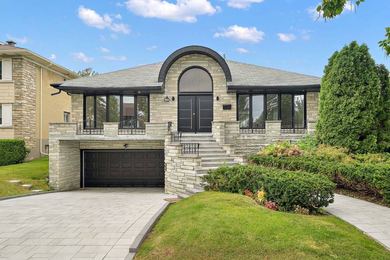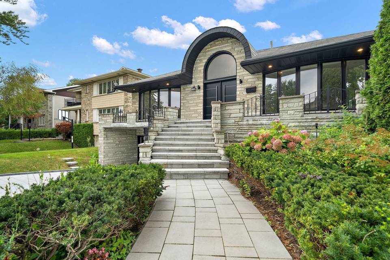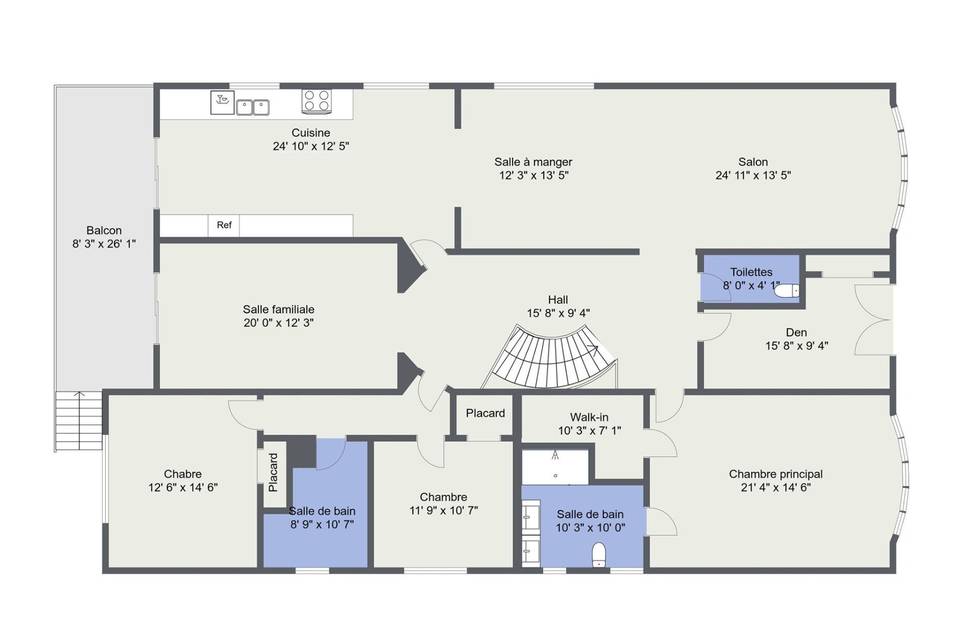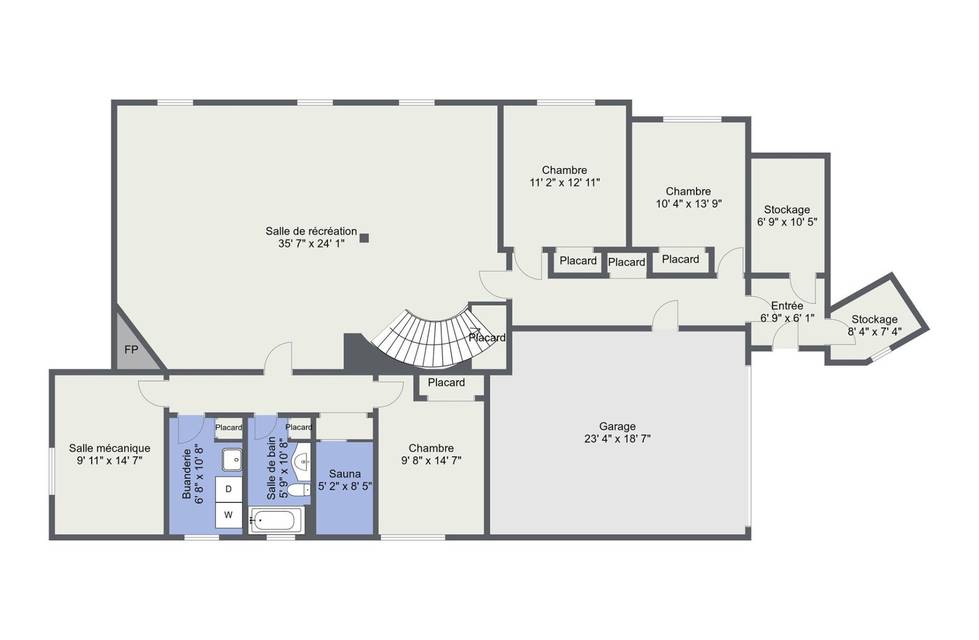

199 Rue Finchley
Hampstead, QC H3X3A7, CanadaSale Price
CA$2,350,000
Property Type
House
Beds
7
Full Baths
3
½ Baths
1
Property Description
Superb 2-storey home offering 7 bedrooms and 3.5 bathrooms located in Hamsptead. Huge hall opens onto an open, gathering, family-oriented and bright environment. Numerous windows, wood floors, high ceilings with woodwork and recessed lighting. Kitchen and TV room with access to terrace and backyard. The ground floor CACs are divided into 2 suites, the master including a luxurious bathroom and walk-in closet. The other has 2 additional bedrooms and 1 additional bathroom. The vast basement, the master family room, also offers 3 bedrooms, 1 bathroom, a sauna, an independent laundry room, access to the double garage and 2 storage spaces.
Addenda:
A sleek and sophisticated luxury home located in Hampstead. This residence has been completely renovated with high-quality finishes throughout and a high level of attention to detail. It features beautiful oak floors, a modern kitchen with high end appliances open to the dining room and living with a separate den with access to the backyard
With a beautifully finished backyard perfect for entertaining and close to all amenities, it's the perfect place to raise a family.
Here is a list of renovations made throughout the years:
- New modern kitchen with quartz countertops
- New appliances (fridge, stove, dishwasher, washer, dryer, wine fridge, microwave)
- New modern bathrooms + powder room
- New finished basement (family room, 3 bedroom, bathroom,
separate laundry room + Sauna)
- New heated floors in bathroom
- New wood floors and ceramics throughout
- New recessed LED lighting throughout and light fixtures
- New plumbing throughout
- New windows throughout
- New exterior doors (front and back)
- New heat pump and A/C
- New electrical
- New front and back porch + railings
- New pavé uni in the driveway and staircase
- New roof
- New cladding and insulation on back bedroom extension + new support beams
- New furnace
- New hot water tanks
Rooms:
Hallway: level RC, 15.8x9.4 P, floor in Ceramic tiles
Living room: level RC, 24.11x13.5 P, floor in Wood
Dining room: level RC, 12.3x13.5 P, floor in Wood
Kitchen: level RC, 24.10x12.5 P, floor in Wood
Family room: level RC, 20.0x12.3 P, floor in Wood
Den: level RC, 15.8x9.4 P, floor in Wood
Washroom: level RC, 8.0x4.1 P, floor in Ceramic tiles
Primary bedroom: level RC, 21.4x14.6 P, floor in Wood
Walk-in closet: level RC, 10.3x7.1 P, floor in Wood
Bathroom: level RC, 10.3x10.0 P, floor in Ceramic tiles
Bedroom: level RC, 11.9x10.7 P, floor in Wood
Bedroom: level RC, 12.6x14.6 P, floor in Wood
Bathroom: level RC, 8.9x10.7 P, floor in Ceramic tiles
Family room: level 0, 35.7x24.1 P, floor in Wood
Bedroom: level 0, 11.2x12.11 P, floor in Wood
Bedroom: level 0, 10.4x13.9 P, floor in Wood
Bedroom: level 0, 9.8x14.7 P, floor in Wood
Bathroom: level 0, 5.9x10.8 P, floor in Ceramic tiles
Other: level 0, 5.2x8.5 P, floor in Ceramic tiles
Laundry room: level 0, 6.8x10.8 P, floor in Ceramic tiles
Other: level 0, 9.11x14.7 P, floor in
Storage: level 0, 6.9x10.5 P, floor in
Storage: level 0, 8.4x7.4 P, floor in
Hallway: level 0, 6.9x6.1 P, floor in
Addenda:
A sleek and sophisticated luxury home located in Hampstead. This residence has been completely renovated with high-quality finishes throughout and a high level of attention to detail. It features beautiful oak floors, a modern kitchen with high end appliances open to the dining room and living with a separate den with access to the backyard
With a beautifully finished backyard perfect for entertaining and close to all amenities, it's the perfect place to raise a family.
Here is a list of renovations made throughout the years:
- New modern kitchen with quartz countertops
- New appliances (fridge, stove, dishwasher, washer, dryer, wine fridge, microwave)
- New modern bathrooms + powder room
- New finished basement (family room, 3 bedroom, bathroom,
separate laundry room + Sauna)
- New heated floors in bathroom
- New wood floors and ceramics throughout
- New recessed LED lighting throughout and light fixtures
- New plumbing throughout
- New windows throughout
- New exterior doors (front and back)
- New heat pump and A/C
- New electrical
- New front and back porch + railings
- New pavé uni in the driveway and staircase
- New roof
- New cladding and insulation on back bedroom extension + new support beams
- New furnace
- New hot water tanks
Rooms:
Hallway: level RC, 15.8x9.4 P, floor in Ceramic tiles
Living room: level RC, 24.11x13.5 P, floor in Wood
Dining room: level RC, 12.3x13.5 P, floor in Wood
Kitchen: level RC, 24.10x12.5 P, floor in Wood
Family room: level RC, 20.0x12.3 P, floor in Wood
Den: level RC, 15.8x9.4 P, floor in Wood
Washroom: level RC, 8.0x4.1 P, floor in Ceramic tiles
Primary bedroom: level RC, 21.4x14.6 P, floor in Wood
Walk-in closet: level RC, 10.3x7.1 P, floor in Wood
Bathroom: level RC, 10.3x10.0 P, floor in Ceramic tiles
Bedroom: level RC, 11.9x10.7 P, floor in Wood
Bedroom: level RC, 12.6x14.6 P, floor in Wood
Bathroom: level RC, 8.9x10.7 P, floor in Ceramic tiles
Family room: level 0, 35.7x24.1 P, floor in Wood
Bedroom: level 0, 11.2x12.11 P, floor in Wood
Bedroom: level 0, 10.4x13.9 P, floor in Wood
Bedroom: level 0, 9.8x14.7 P, floor in Wood
Bathroom: level 0, 5.9x10.8 P, floor in Ceramic tiles
Other: level 0, 5.2x8.5 P, floor in Ceramic tiles
Laundry room: level 0, 6.8x10.8 P, floor in Ceramic tiles
Other: level 0, 9.11x14.7 P, floor in
Storage: level 0, 6.9x10.5 P, floor in
Storage: level 0, 8.4x7.4 P, floor in
Hallway: level 0, 6.9x6.1 P, floor in
Agent Information
Outside Listing Agent
Jonathan Assouline
BARNES-QUÉBEC INC.

Property Specifics
Property Type:
House
Estimated Sq. Foot:
N/A
Lot Size:
6,558 sq. ft.
Price per Sq. Foot:
N/A
Building Stories:
N/A
MLS® Number:
22547263
Source Status:
Active
Amenities
Air Circulation
Electricity
Central Vacuum Cleaner System Installation
Central Air Conditioning
Electric Garage Door
Alarm System
Outdoor
Garage
Bedroom In Basement
6 Feet And Over
Separate Entrance
Finished Basement
Coulissante
Manivelle
Sliding
Crank Handle
French Window
New High End Appliances: Fridge
Gaz Stove
Dishwasher
Wall Oven And Washer/Dryer. Light Fixture And Wine Cooler.
Parking
Location & Transportation
Other Property Information
Summary
General Information
- Year Built: 1967
- Architectural Style: Detached
Parking
- Total Parking Spaces: 4
- Parking Features: Outdoor, Garage
- Garage Spaces: 2
Interior and Exterior Features
Interior Features
- Total Bedrooms: 7
- Full Bathrooms: 3
- Half Bathrooms: 1
- Other Equipment: Central vacuum cleaner system installation, Central air conditioning, Electric garage door, Alarm system
Exterior Features
- Roof: Asphalt shingles
- Window Features: Coulissante, Manivelle, Porte-fenêtre, Sliding, Crank handle, French window
Structure
- Basement: Bedroom in basement, 6 feet and over, Separate entrance, Finished basement
Property Information
Lot Information
- Zoning: Residential
- Lot Size: 6,558 sq. ft.
- Lot Dimensions: 54x120
- Fencing: Fenced, Land / Yard lined with hedges, Landscape
- Road Surface Type: Double width or more, Plain paving stone
- Topography: Flat
Utilities
- Heating: Air circulation, Electricity
- Water Source: Municipality
- Sewer: Municipal sewer
Community
- Association Amenities: Fire detector
Estimated Monthly Payments
Monthly Total
$8,288
Monthly Taxes
N/A
Interest
6.00%
Down Payment
20.00%
Mortgage Calculator
Monthly Mortgage Cost
$8,288
Monthly Charges
Total Monthly Payment
$8,288
Calculation based on:
Price:
$1,727,941
Charges:
* Additional charges may apply
Similar Listings
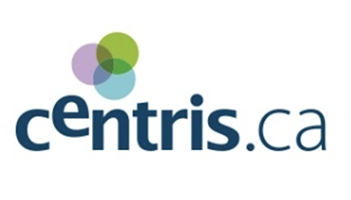
Listing information provided by the CENTRIS.ca. The amounts displayed are for information purposes only and do not include GST/TVQ taxes, if applicable. All information is deemed reliable but not guaranteed. Copyright 2024 CENTRIS. All rights reserved.
Last checked: May 20, 2024, 1:08 PM UTC
