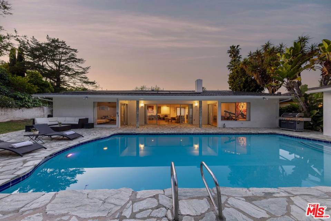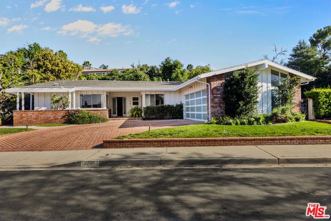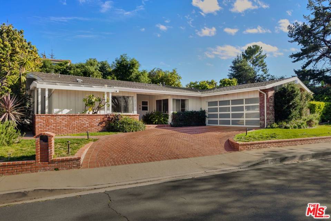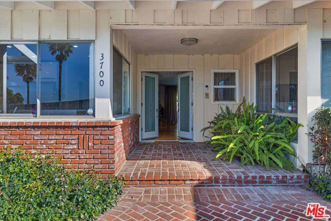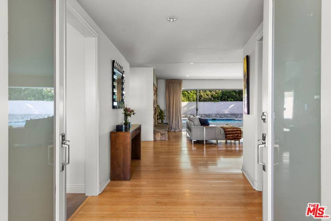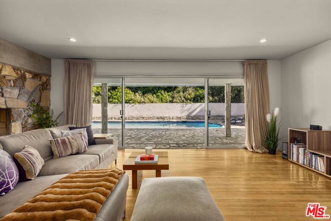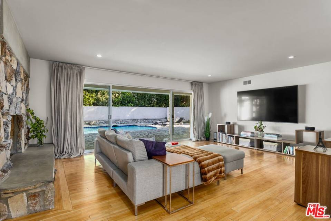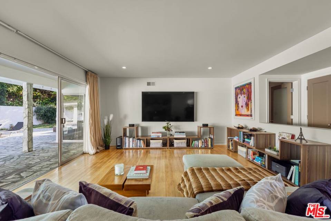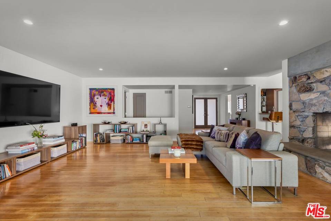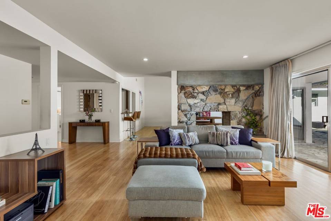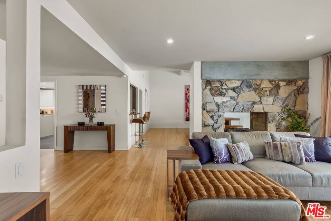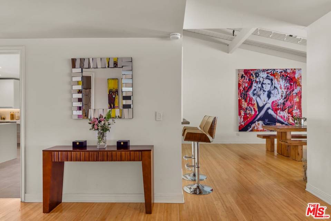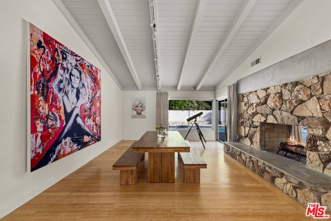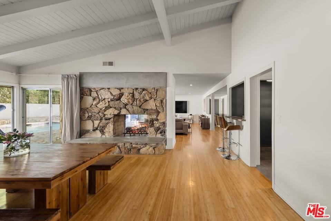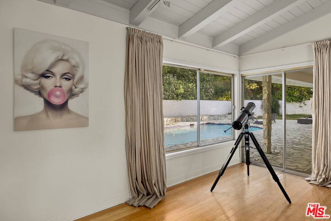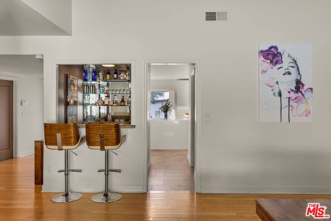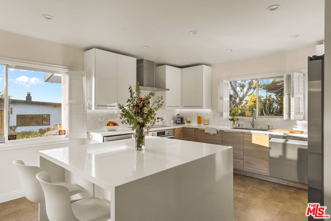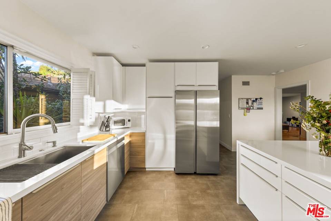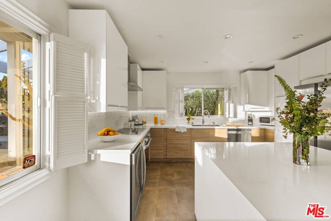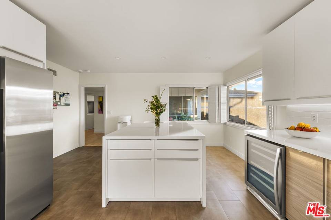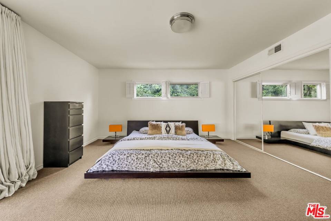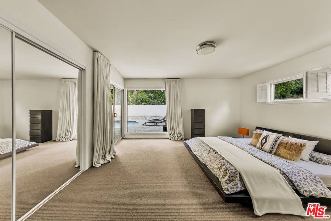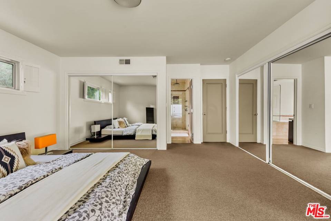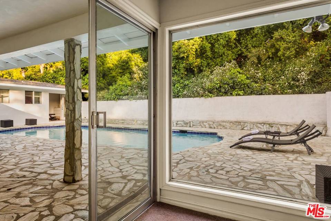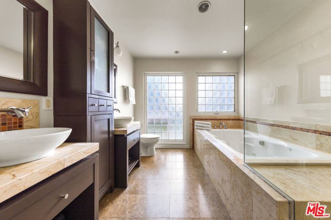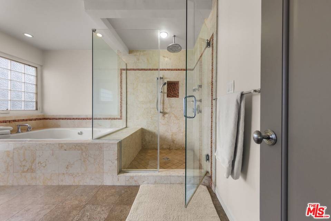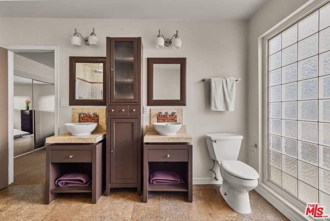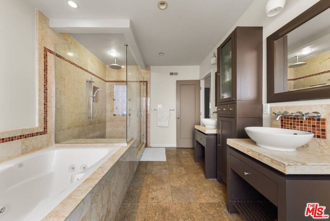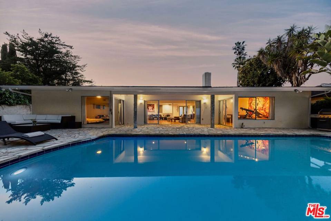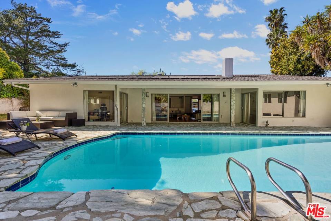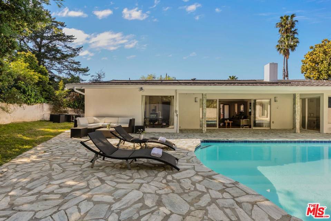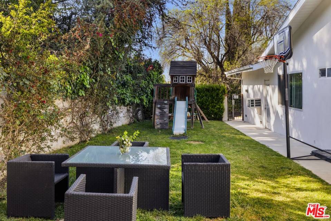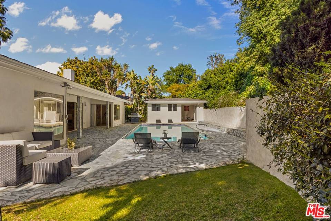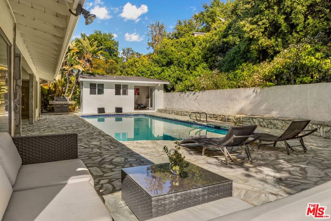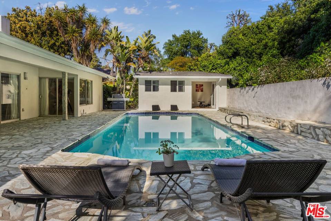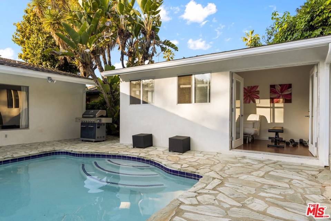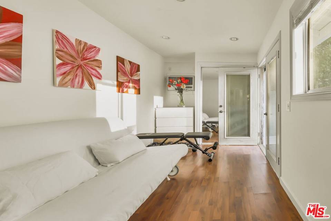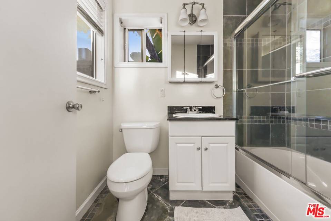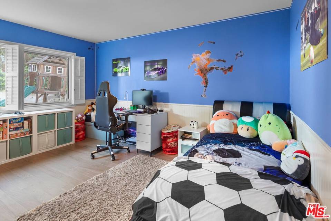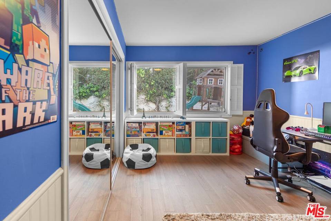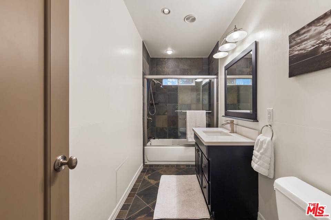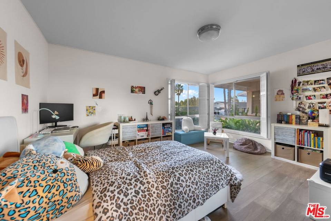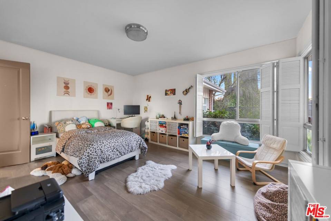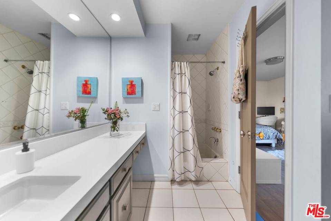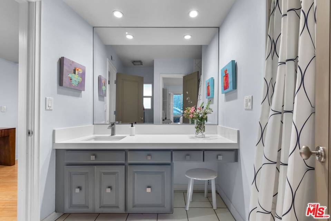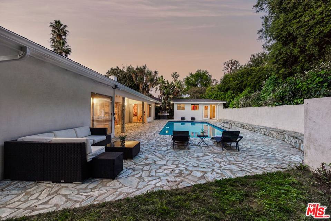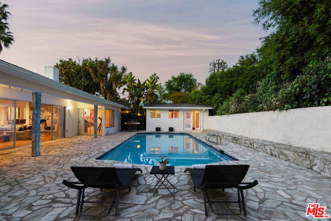

3700 Regal Vista Dr
Sherman Oaks, CA 91403Sale Price
$2,399,000
Property Type
Single-Family
Beds
3
Full Baths
3
½ Baths
1
Open Houses
May 11, 2:00 – 5:00 PM
Saturday
Property Description
Stunning Mid-century contemporary home in the coveted Royal Woods neighborhood of Sherman Oaks. Open floor plan boasts gleaming bamboo hardwood flooring in the main living areas, smooth ceilings with recessed lighting, & an updated dual sided fireplace. Compelling formal dining/family room area with convenient wet bar complemented by an open beamed ceiling. Spacious living room features great views of the private, spacious and secluded backyard & pool area. Fully Remodeled chefs' kitchen with top line appliances has great storage & pantry areas with a sizeable dinette and adjacent laundry room with bonus storage. The two secondary bedrooms are well-sized with great closet space. A large master suite/retreat features closet area, direct access to the pool and yard area and its own full sized, dual sink, spa tub & separate shower. The main hall bath is also updated with lovely appointments & amenities. The backyard features a beautifully maintained solar heated swimmers pool, large grassy yard plus pool house with bath. Large, remodeled garage with epoxy flooring and independent A/C unit could easily be repurposed as a gym or office room. Enjoy Serenity & privacy in the large corner lot ideally location in the center of the city with easy access the valley, westside and beyond. (As per assessor main house 2512 sq feet, including guest/pool house total size - 2698 sq feet)
Agent Information

Director, Estates Division
(310) 623-2854
cdyson@theagencyre.com
License: California DRE #1762388
The Agency
Property Specifics
Property Type:
Single-Family
Estimated Sq. Foot:
2,698
Lot Size:
0.31 ac.
Price per Sq. Foot:
$889
Building Stories:
N/A
MLS ID:
24-377013
Source Status:
Active
Amenities
Air Conditioning
Cable
Dishwasher
Freezer
Hood Fan
Microwave
Range/Oven
Hardwood
In Unit
Heated
Private
Parking
Satellite
Views & Exposures
Canyon
Location & Transportation
Other Property Information
Summary
General Information
- Year Built: 1959
- Year Built Source: Vendor Enhanced
- Architectural Style: Mid-Century
Parking
- Total Parking Spaces: 2
- Parking Features: Driveway - Concrete, Garage - 2 Car
Interior and Exterior Features
Interior Features
- Living Area: 2,698 sq. ft.; source: Owner
- Total Bedrooms: 3
- Full Bathrooms: 3
- Half Bathrooms: 1
- Flooring: Hardwood
- Laundry Features: In Unit
- Other Equipment: Built-Ins, Cable, Dishwasher, Freezer, Hood Fan, Microwave, Range/Oven, Satellite
- Furnished: Unfurnished
Exterior Features
- View: Canyon
Pool/Spa
- Pool Features: Heated, Private
- Spa: None
Property Information
Lot Information
- Zoning: LARE15
- Lot Size: 0.31 ac.; source: Vendor Enhanced
- Lot Dimensions: 94x140
Utilities
- Cooling: Air Conditioning
Estimated Monthly Payments
Monthly Total
$11,507
Monthly Taxes
N/A
Interest
6.00%
Down Payment
20.00%
Mortgage Calculator
Monthly Mortgage Cost
$11,507
Monthly Charges
$0
Total Monthly Payment
$11,507
Calculation based on:
Price:
$2,399,000
Charges:
$0
* Additional charges may apply
Similar Listings

Listing information provided by the Combined LA/Westside Multiple Listing Service, Inc.. All information is deemed reliable but not guaranteed. Copyright 2024 Combined LA/Westside Multiple Listing Service, Inc., Los Angeles, California. All rights reserved.
Last checked: May 7, 2024, 3:33 AM UTC
