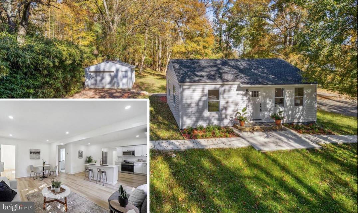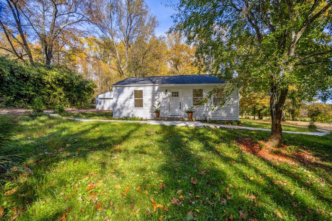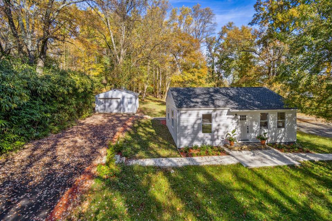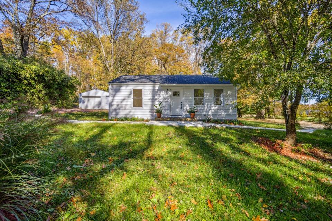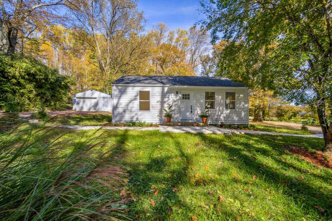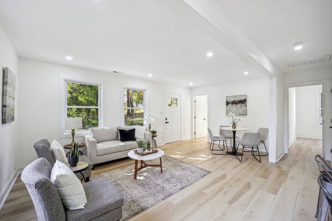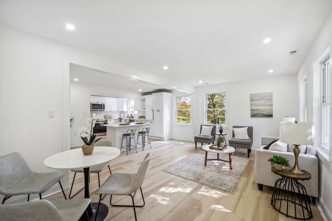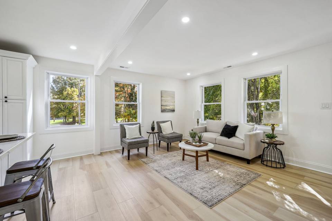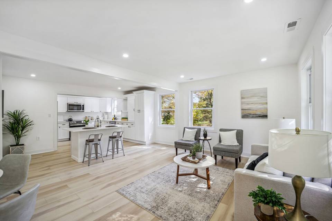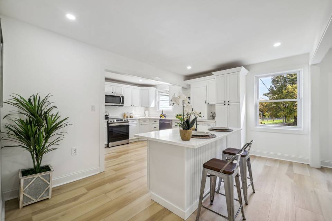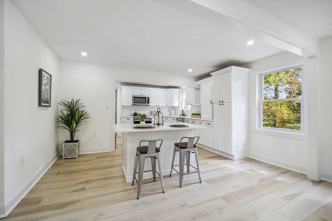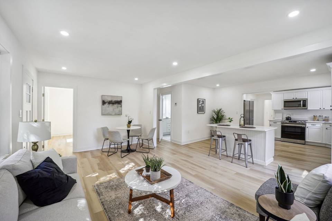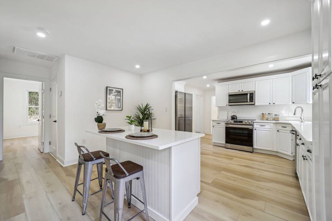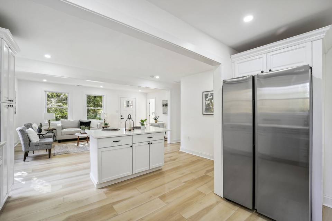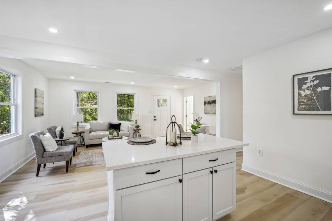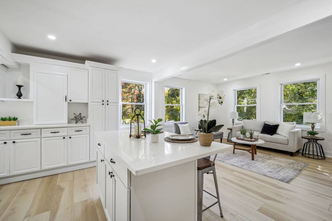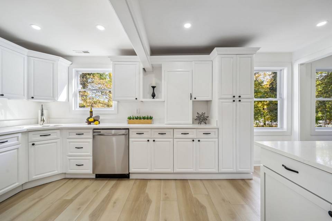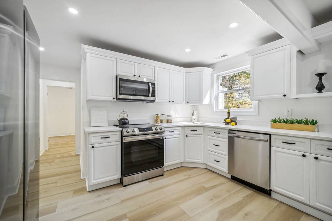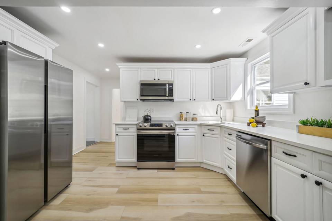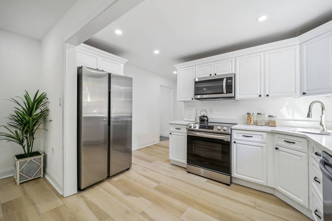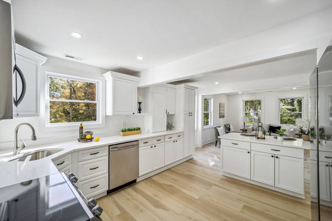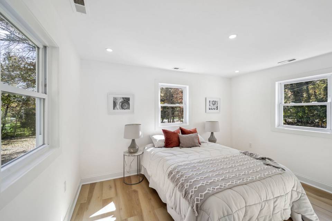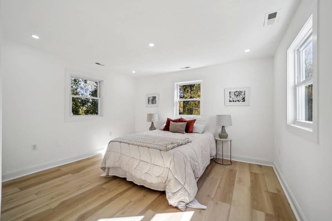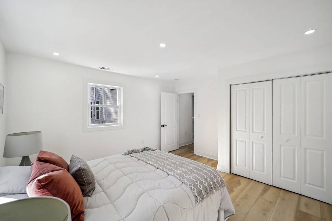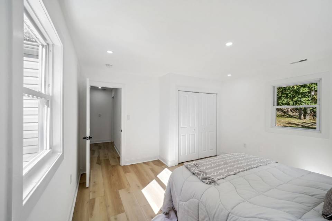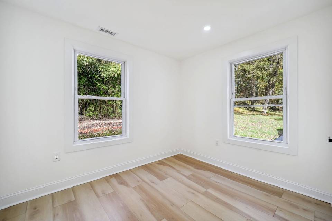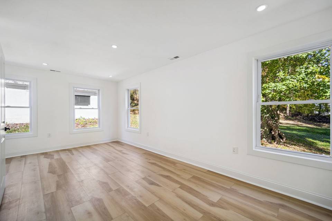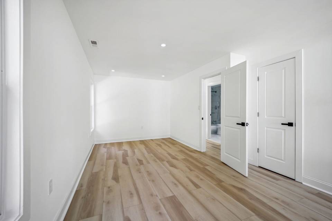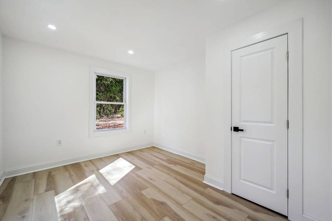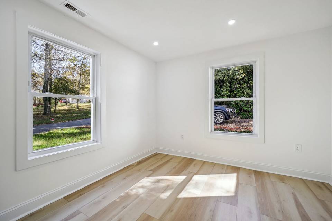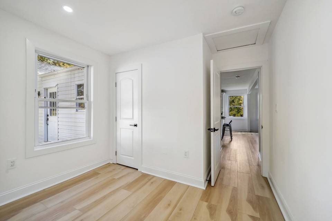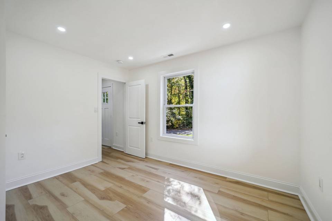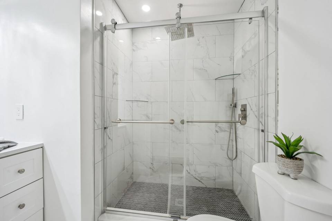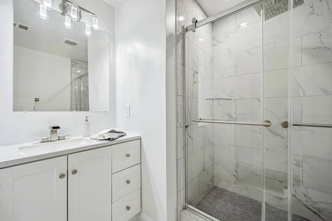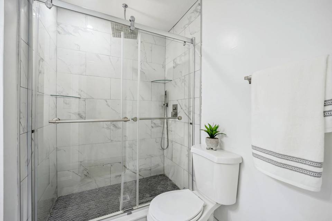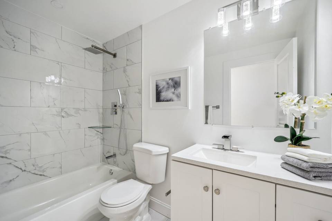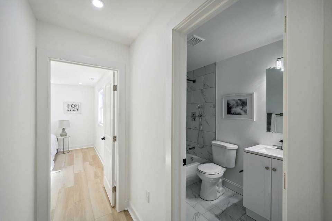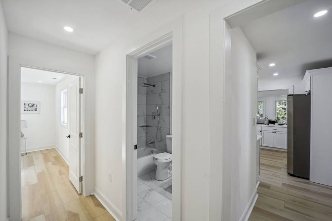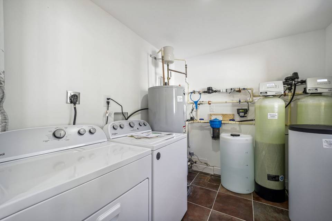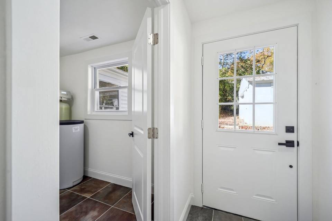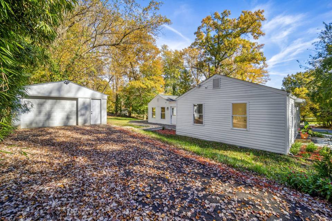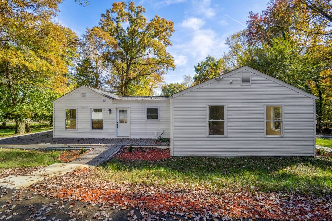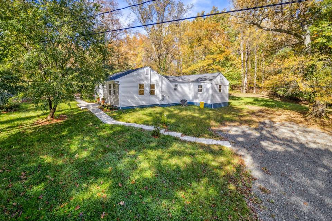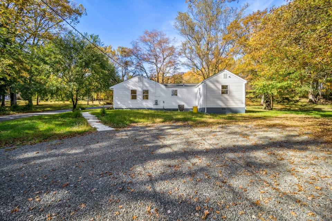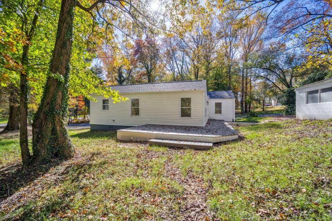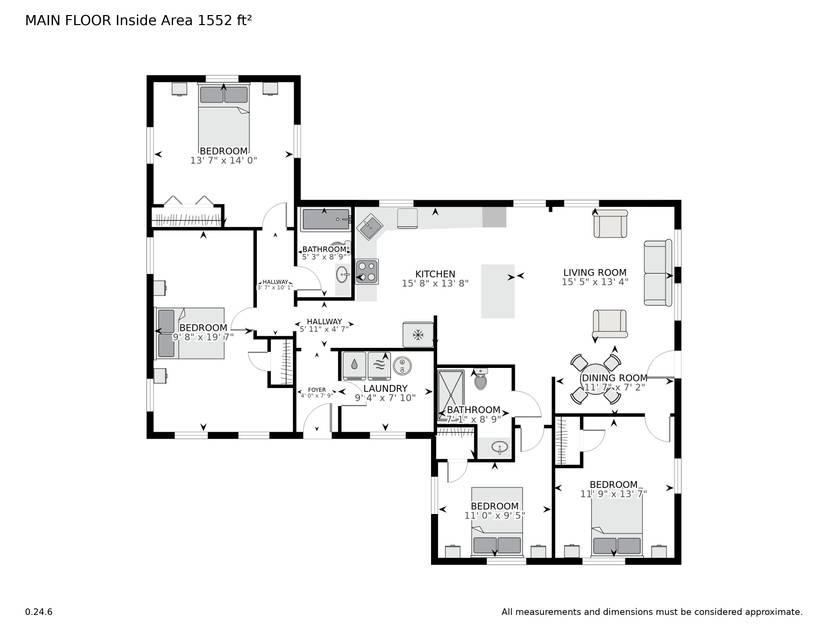

16616 Sylvan Dr
FOREST HILLS, Bowie, MD 20715Sale Price
$479,000
Property Type
Single-Family
Beds
4
Baths
2
Property Description
This thoughtfully renovated home is beautifully sited on a fantastic piece of property in the Forest Hill community of Bowie, MD. Boasting 4 generous bedrooms and 2 full bathrooms, this stunning home is designed for modern living and comfort with a host of incredible features. Enter and notice the beautiful Luxury Vinyl Plank flooring throughout the ideal open floorplan. Bright windows enhance the living and dining spaces with abundant natural light, setting a warm and inviting tone for family/friend gatherings or more intimate living and relaxation. The spectacular all-white kitchen calls out to your inner chef with its gleaming countertops, sleek cabinetry, and stainless-steel Whirlpool appliances for all of your culinary endeavors, and the kitchen island serves as a lovely focal point with additional seating. 4 generous bedrooms are served by 2 luxurious full bathrooms. Enjoy rain showerheads in both bathrooms as well as contemporary fixtures and finishes. Step outside and enjoy closeness to nature your backyard oasis. On the exterior of the home, an expansive deck is ideal for outdoor grilling, dining, relaxing, or hosting gatherings while 1.23 acres awaits you with endless possibilities. Move-in Worry-Free! New Roof, Recently Pumped and Inspected Septic Tank, Brand-New Water Treatment System, Detached Garage with Brand New Lift Door and Epoxy Floor, and much more! The location grants easy access to an abundance of shopping, dining, and entertainment options via Rt. 50. Experience the perfect blend of modern comfort and convenience that awaits you at 16616 Sylvan Dr. Don’t miss this fantastic opportunity to make this move-in ready home yours today!
Agent Information
Property Specifics
Property Type:
Single-Family
Estimated Sq. Foot:
1,645
Lot Size:
1.23 ac.
Price per Sq. Foot:
$291
Building Stories:
1
MLS ID:
a0UXX000000006J2AQ
Source Status:
Active
Amenities
Electric
Forced Air
Central
Parking Door Opener
Parking Driveway
Parking Garage Is Detached
Parking
Location & Transportation
Other Property Information
Summary
General Information
- Year Built: 1959
- Architectural Style: Ranch
School
- Elementary School: Yorktown
- Middle or Junior School: Samuel Ogle
- High School: Bowie
Parking
- Total Parking Spaces: 1
- Parking Features: Parking Door Opener, Parking Driveway, Parking Garage Is Detached
Interior and Exterior Features
Interior Features
- Living Area: 1,645 sq. ft.
- Total Bedrooms: 4
- Full Bathrooms: 2
Structure
- Stories: 1
Property Information
Lot Information
- Lot Size: 1.23 ac.
Utilities
- Cooling: Central, Electric
- Heating: Electric, Forced Air
Estimated Monthly Payments
Monthly Total
$2,297
Monthly Taxes
N/A
Interest
6.00%
Down Payment
20.00%
Mortgage Calculator
Monthly Mortgage Cost
$2,297
Monthly Charges
$0
Total Monthly Payment
$2,297
Calculation based on:
Price:
$479,000
Charges:
$0
* Additional charges may apply
Similar Listings
All information is deemed reliable but not guaranteed. Copyright 2024 The Agency. All rights reserved.
Last checked: May 20, 2024, 10:12 AM UTC
