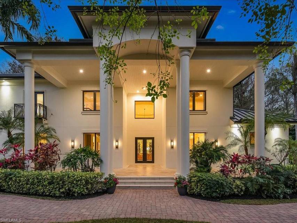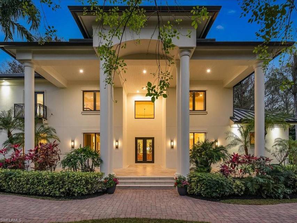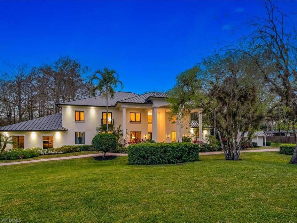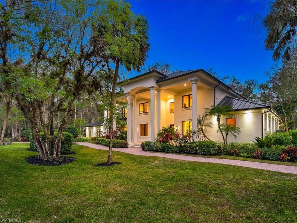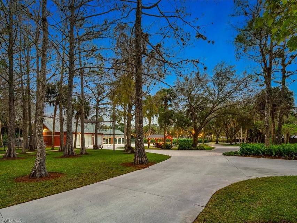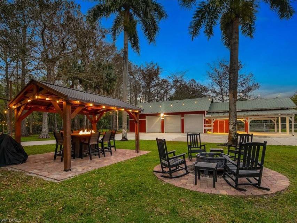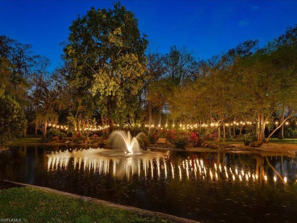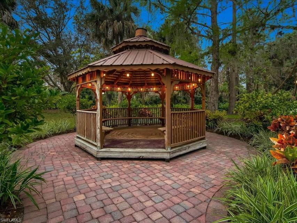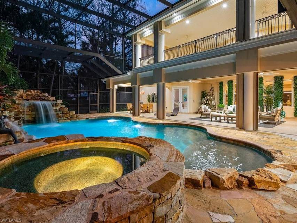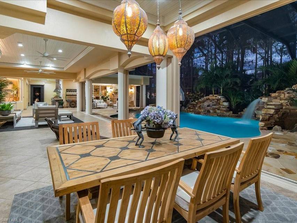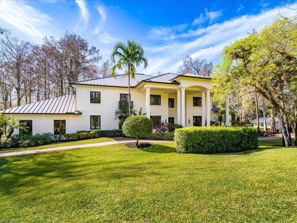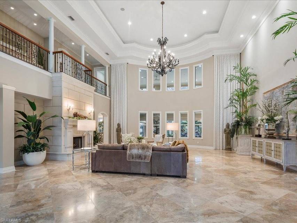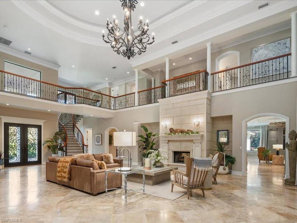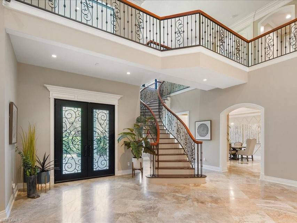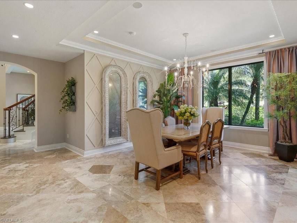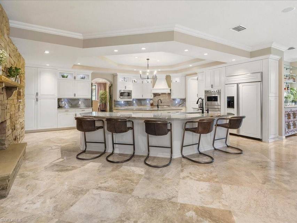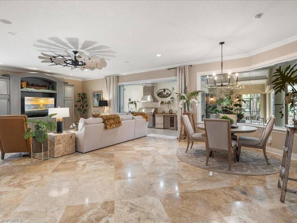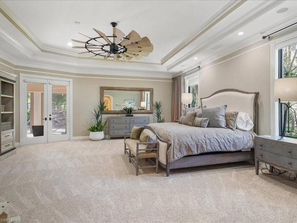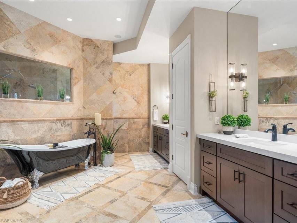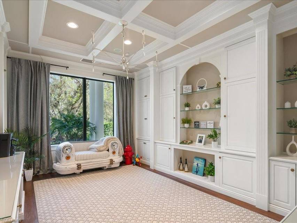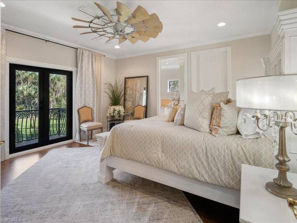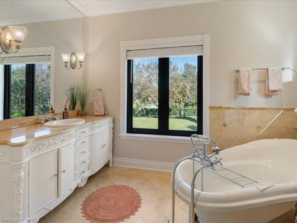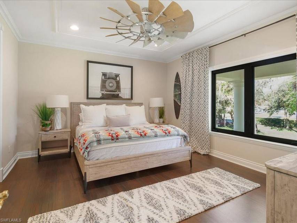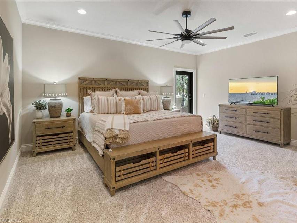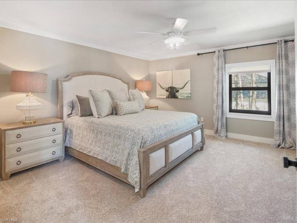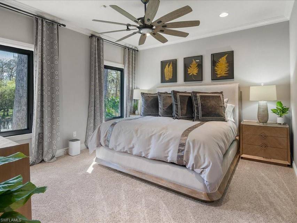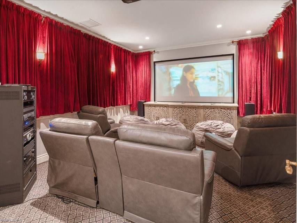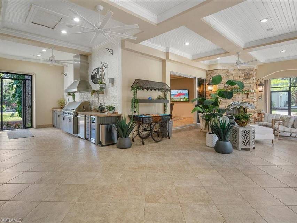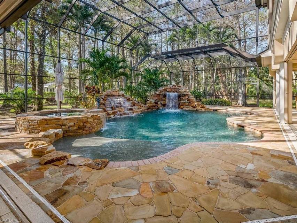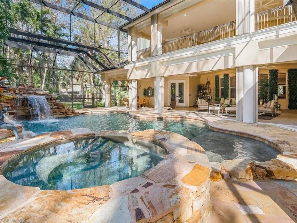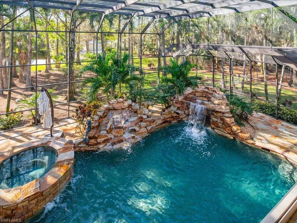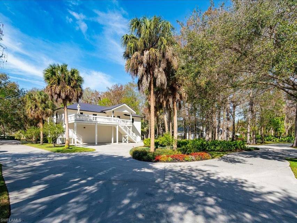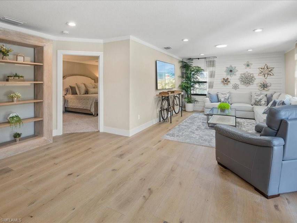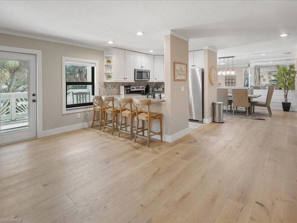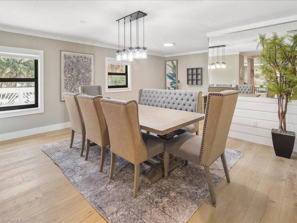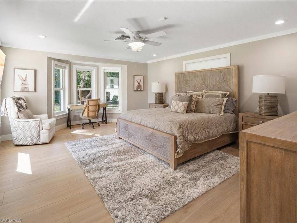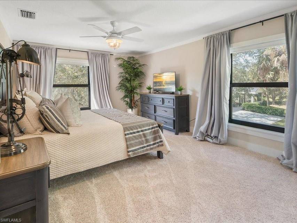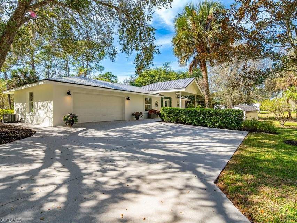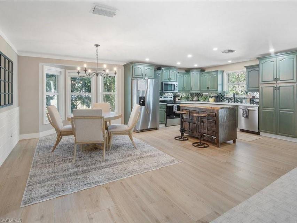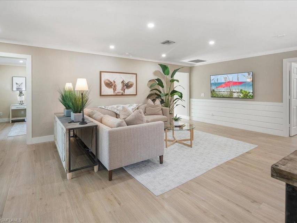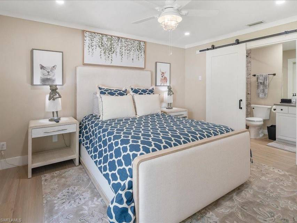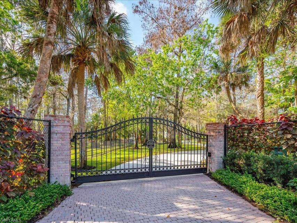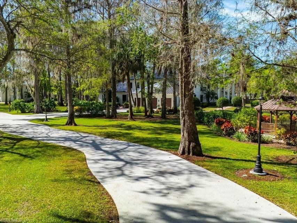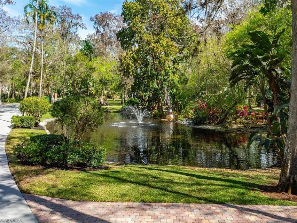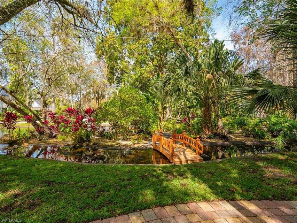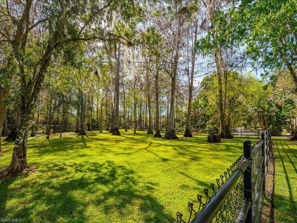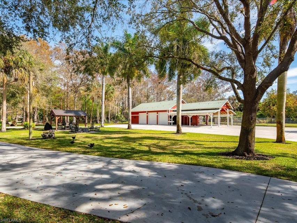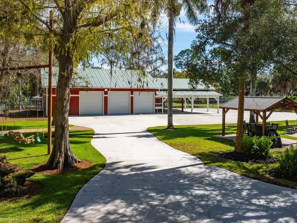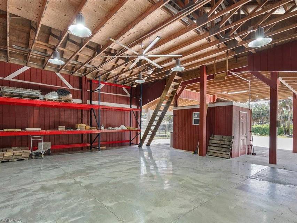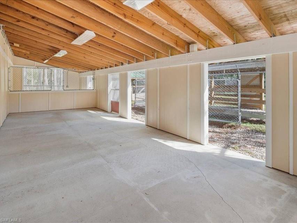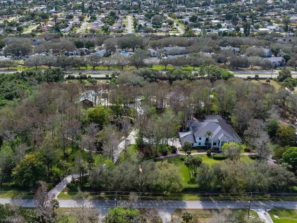

4260 15th Ave Sw
Naples, FL 34116Sale Price
$6,995,000
Property Type
Single-Family
Beds
6
Full Baths
7
½ Baths
2
Property Description
Introducing Bella Farms, a remarkable 7.72-acre estate in the heart of Naples, Florida, where luxury and country living harmoniously coexist. This exclusive compound features 3 exquisite homes, offering a unique blend of opulence and tranquility. This private sanctuary, is tucked behind its gated entrance, yet conveniently located in Naples. As you enter, you'll be greeted by manicured gardens and lush pastures, creating an idyllic setting. The main house is a remodeled masterpiece with 7 en-suite bedrooms, a den, game room, theater room, and a gourmet kitchen. A 24' ceiling great room and elegant dining area are perfect for gatherings. Outside, a resort-style pool, fire pit, and multiple outdoor areas await. 2 fully renovated guest houses, The Loft and The Bungalow, offer comfortable accommodations. Equestrian enthusiasts will appreciate the 6-stall barn while car collectors will love the 16 garage spaces. A whole-property generator also ensures uninterrupted comfort. Renovated to the highest standards, this home is entirely fenced providing security and privacy. It's not just a property; it's a lifestyle. Experience the extraordinary at Bella Farms – there's simply no comparison.
Agent Information
Property Specifics
Property Type:
Single-Family
Yearly Taxes:
$28,039
Estimated Sq. Foot:
8,472
Lot Size:
7.72 ac.
Price per Sq. Foot:
$826
Building Stories:
N/A
MLS ID:
224002113
Source Status:
Active
Amenities
Bar
Cable Prewire
Cathedral Ceiling
Closet Cabinets
Coffered Ceiling
Custom Mirrors
Fire Sprinkler
Fireplace
Foyer
French Doors
Internet Available
Laundry Tub
Pantry
Smoke Detectors
Surround Sound Wired
Tray Ceiling
Vaulted Ceiling
Volume Ceiling
Window Coverings
Central Electric
Ceiling Fans
Zoned
Auto Garage Door
Central Vacuum
Dishwasher
Disposal
Dryer
Freezer
Generator
Home Automation
Microwave
Pot Filler
Range
Refrigerator/Freezer
Reverse Osmosis
Security System
Self Cleaning Oven
Smoke Detector
Tankless Water Heater
Washer
Water Treatment Owned
2+ Spaces
Covered
Driveway Paved
Paved Parking
Below Ground
Concrete
Custom Upgrades
Equipment Stays
Heated Gas
Screened
Parking
Location & Transportation
Other Property Information
Summary
General Information
- Year Built: 2006
- Pets Allowed: No Approval Needed
- Development Status: Resale Property
Parking
- Total Parking Spaces: 2
- Parking Features: 2+ Spaces, Covered, Driveway Paved, Paved Parking, RV-Boat
Interior and Exterior Features
Interior Features
- Interior Features: Bar, Built-In Cabinets, Cable Prewire, Cathedral Ceiling, Closet Cabinets, Coffered Ceiling, Custom Mirrors, Fire Sprinkler, Fireplace, Foyer, French Doors, Internet Available, Laundry Tub, Pantry, Smoke Detectors, Surround Sound Wired, Tray Ceiling, Vaulted Ceiling, Volume Ceiling, Walk-In Closet, Window Coverings
- Living Area: 8,472
- Total Bedrooms: 6
- Full Bathrooms: 7
- Half Bathrooms: 2
- Other Equipment: Auto Garage Door, Central Vacuum, Cooktop - Gas, Dishwasher, Disposal, Dryer, Freezer, Generator, Grill - Gas, Home Automation, Microwave, Pot Filler, Range, Refrigerator/Freezer, Reverse Osmosis, Security System, Self Cleaning Oven, Smoke Detector, Tankless Water Heater, Washer, Water Treatment Owned
- Furnished: Negotiable
Exterior Features
- Exterior Features: Barn Stall, Built In Grill, Built-In Gas Fire Pit, Decorative Shutters, Extra Building, Fence, Gazebo, Grill, Outdoor Fireplace, Outdoor Kitchen, Patio, Pond, Sprinkler Auto, Storage, Water Display
Pool/Spa
- Pool Private: Yes
- Pool Features: Below Ground, Concrete, Custom Upgrades, Equipment Stays, Heated Gas, Screened
- Spa: Below Ground, Concrete, Equipment Stays, Heated Gas
Structure
- Building Name: GOLDEN GATE ESTATES
- Building Features: None
- Construction Materials: Construction: Concrete Block
Property Information
Lot Information
- Lot Size: 7.72 ac.; source: Property Appraiser Office
- Land Lease: Monthly
Utilities
- Cooling: Ceiling Fans, Central Electric, Zoned
- Heating: Central Electric
- Water Source: Reverse Osmosis - Entire House
- Sewer: Septic
Estimated Monthly Payments
Monthly Total
$35,887
Monthly Taxes
$2,337
Interest
6.00%
Down Payment
20.00%
Mortgage Calculator
Monthly Mortgage Cost
$33,551
Monthly Charges
$2,337
Total Monthly Payment
$35,887
Calculation based on:
Price:
$6,995,000
Charges:
$2,337
* Additional charges may apply
Similar Listings
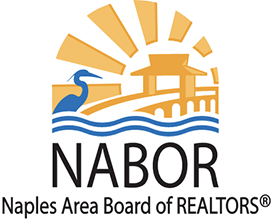
The data relating to real estate for sale on this web site comes in part from the Broker Reciprocity Program of NABOR. Listing information provided by the NABOR. All information is deemed reliable but not guaranteed. Copyright 2024 NABOR. All rights reserved.
Last checked: May 20, 2024, 2:03 AM UTC
