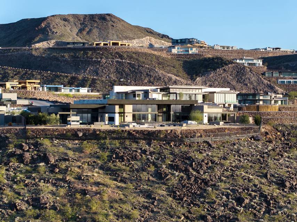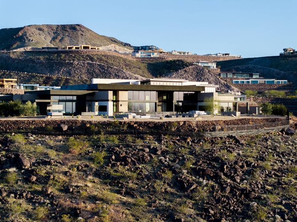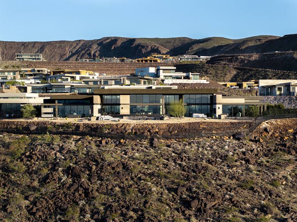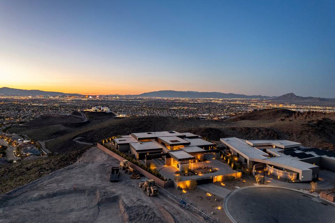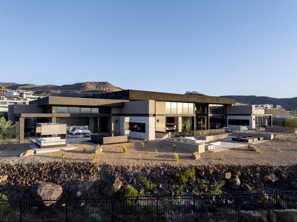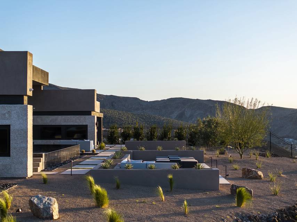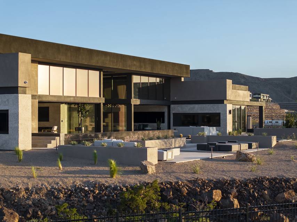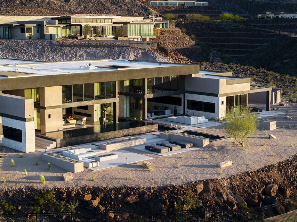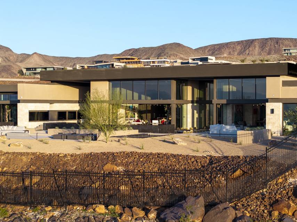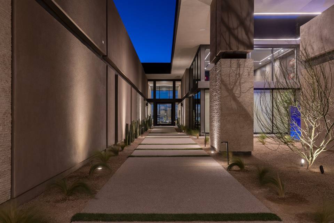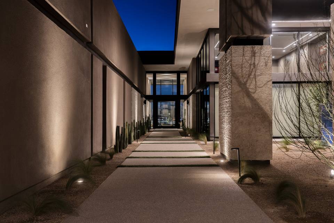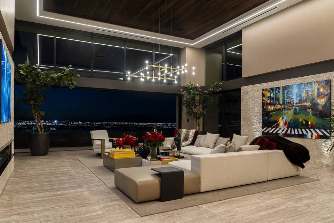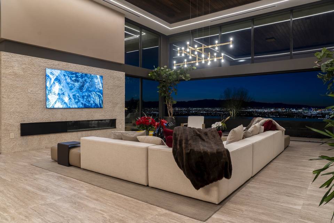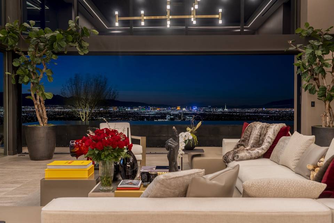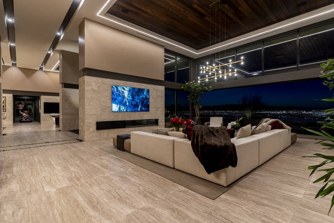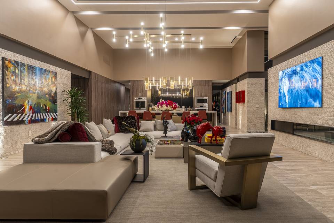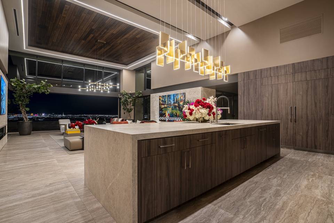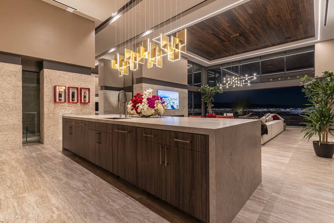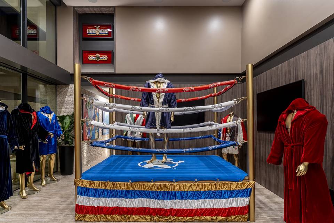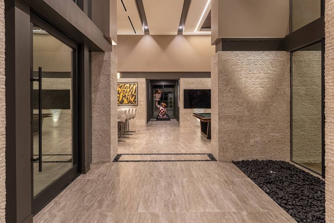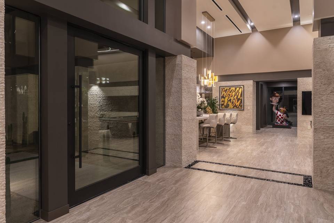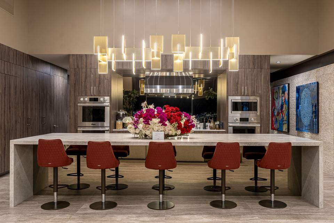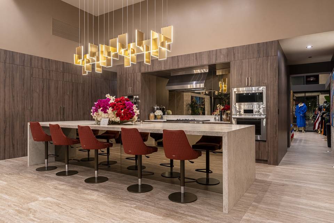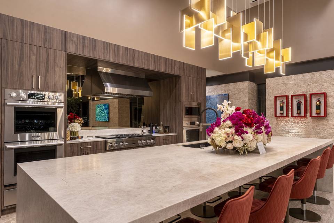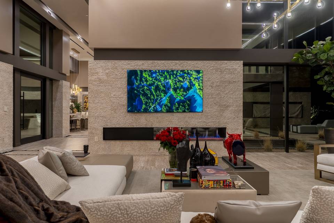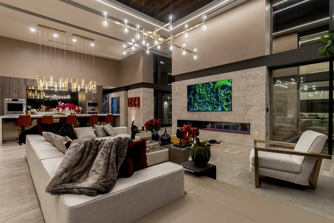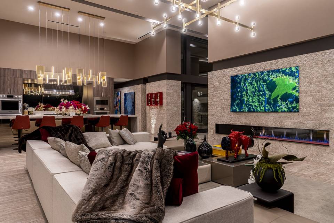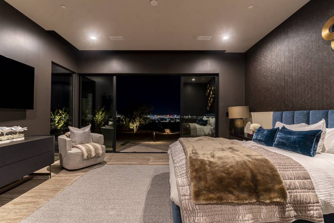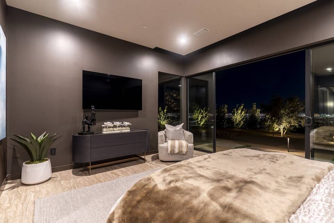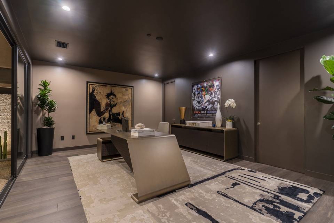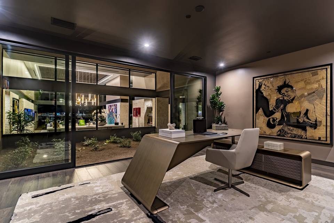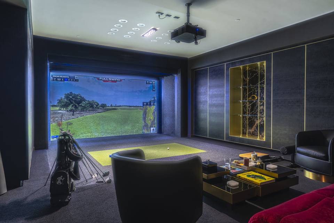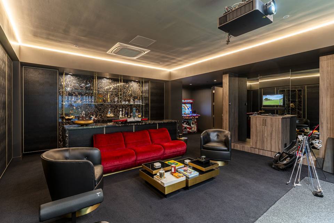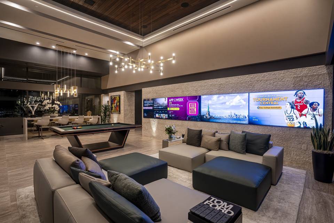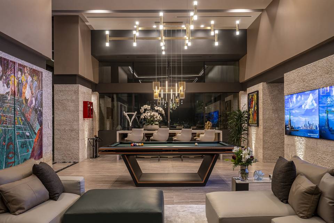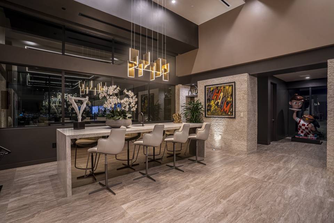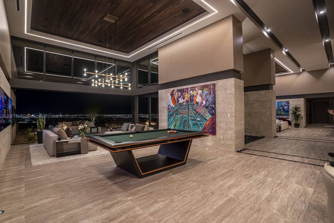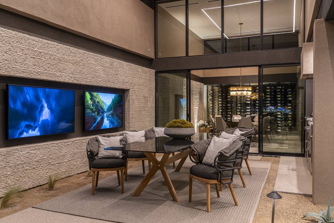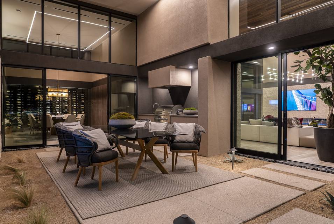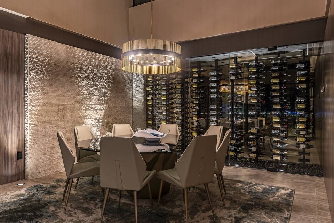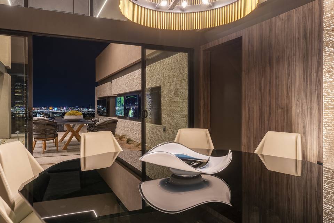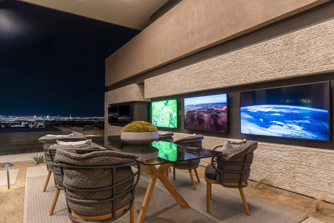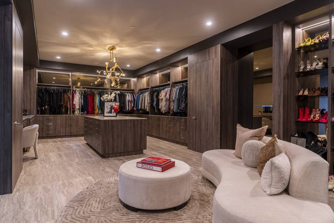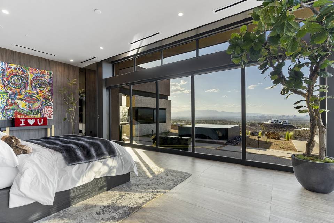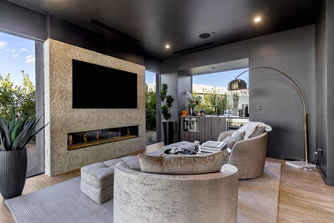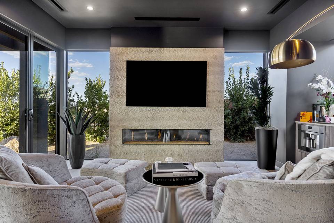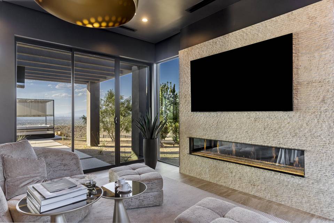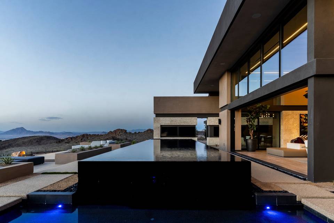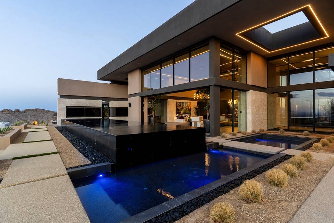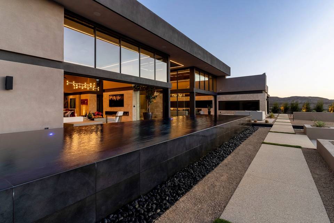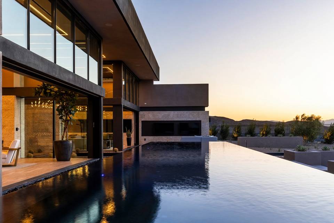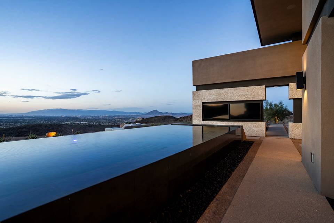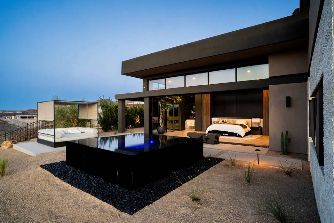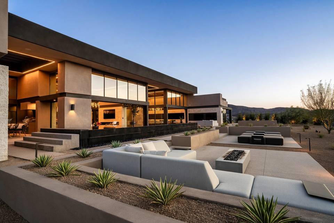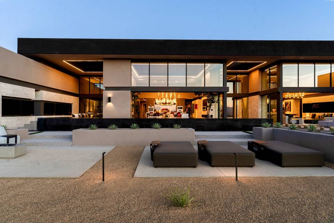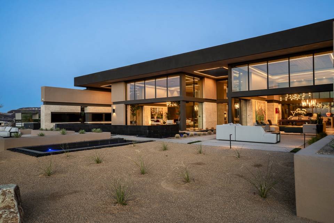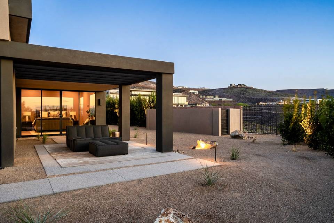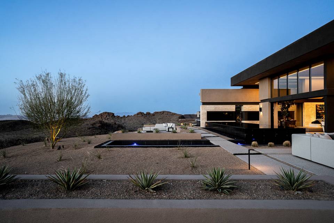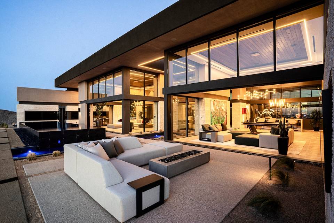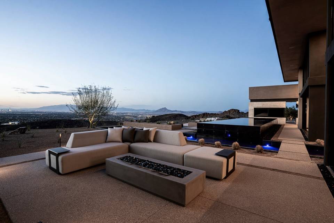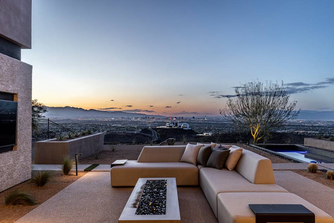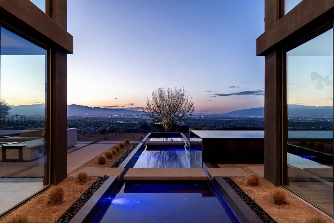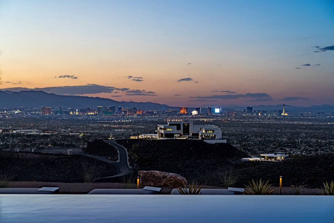

720 Dragon Peak Dr
Henderson, NV 89012Sale Price
$20,000,000
Property Type
Single-Family
Beds
5
Baths
7
Property Description
THE STRATA– A Trophy custom home by Blue Heron, sitting at the Top of The Hill on the premier, privately gated, corner, cul-de-sac lot with breathtaking VIEWS from every room! This Triple Gated, Architecturally Stunning, Single Level 8,954 Sq.F Masterpiece by T. Jones offers 2,409 Sq.F of luxury outdoor living spaces. Enjoy your front row seats to Sweeping Wrap around Strip, City & Mountain Views. A Statement, Modern Entrance w/ Water Feature & Porte-Cochere, Elevated Office with views of Everything, Gym, Wet Bar, Game/Sports Room with Golf Simulator, Hair Salon, Media Room, Indoor–Outdoor Dining, Temp.Controlled Wine Room, Dream Kitchen, and an entire Butler's Kitchen! Primary Suite w/ Retreat, Massive Closet/Dressing Room, Spa Bath, Outdoor Shower, & Private Garden Lanai. All En-Suites with Walk-ins and Patios. Massive Automated Pocket Doors/Glass Walls, Oversized, Pools, Lap Pool, Private Spa, Wet-deck, Fire Lounges, Water Features, Outdoor Kitchen, & Outdoor Living Rooms with TV’s.
Agent Information
Property Specifics
Property Type:
Single-Family
Monthly Common Charges:
$419
Estimated Sq. Foot:
8,954
Lot Size:
0.91 ac.
Price per Sq. Foot:
$2,234
Building Stories:
N/A
MLS ID:
a0UXX00000000Zg2AI
Source Status:
Active
Also Listed By:
Greater Las Vegas MLS: 2573199
Amenities
Fireplace Master Bedroom
Pool Heated
Pool Negative Edge/Infinity Pool
Fireplace
Fireplace Great Room
Controlled Wine Room
Triple Gated Community
Views & Exposures
CityMountains
Location & Transportation
Other Property Information
Summary
General Information
- Year Built: 2023
- Architectural Style: Modern
- New Construction: Yes
School
- Elementary School: John C Vanderburg Elementary
- Middle or Junior School: Bob Miller
- High School: Foothill High School
HOA
- Association Fee: $419.00
Interior and Exterior Features
Interior Features
- Interior Features: Controlled Wine Room
- Living Area: 8,954 sq. ft.
- Total Bedrooms: 5
- Full Bathrooms: 7
- Fireplace: Fireplace Great Room, Fireplace Master Bedroom
- Total Fireplaces: 3
Exterior Features
- View: City, Mountains
- Security Features: Triple Gated Community
Pool/Spa
- Pool Features: Pool Heated, Pool Negative Edge/Infinity Pool
- Spa: In Ground
Structure
- Building Features: Breathtaking Strip Views
Property Information
Lot Information
- Lot Size: 0.91 ac.
Community
- Community Features: Triple Gated Community
Estimated Monthly Payments
Monthly Total
$96,347
Monthly Charges
$419
Monthly Taxes
N/A
Interest
6.00%
Down Payment
20.00%
Mortgage Calculator
Monthly Mortgage Cost
$95,928
Monthly Charges
$419
Total Monthly Payment
$96,347
Calculation based on:
Price:
$20,000,000
Charges:
$419
* Additional charges may apply
Similar Listings
All information is deemed reliable but not guaranteed. Copyright 2024 The Agency. All rights reserved.
Last checked: May 20, 2024, 6:13 AM UTC

