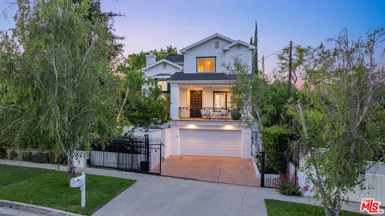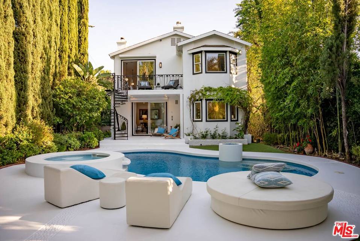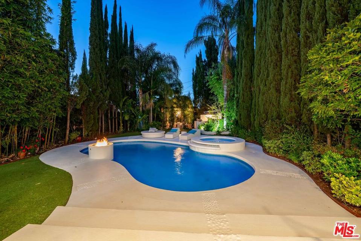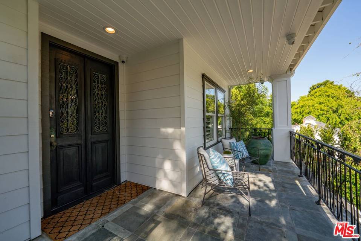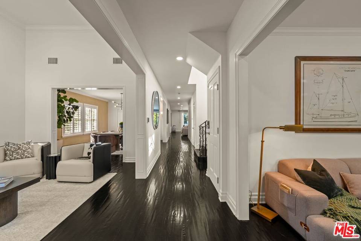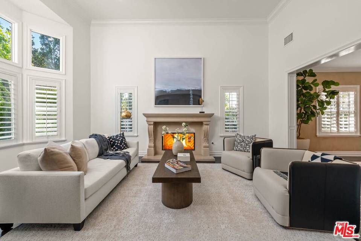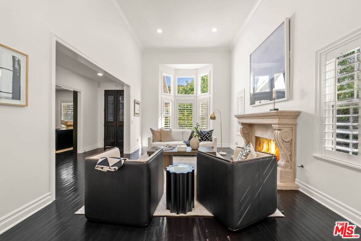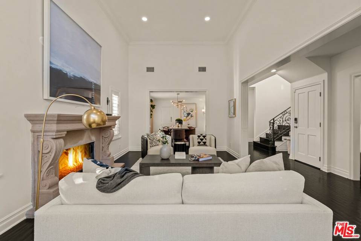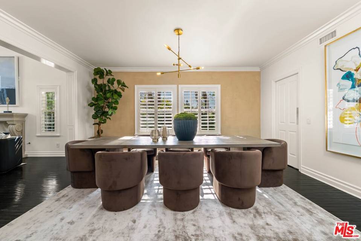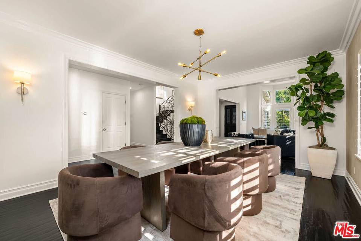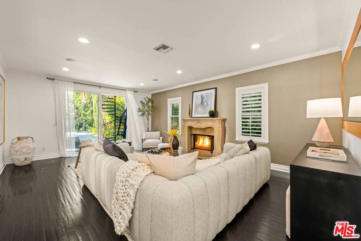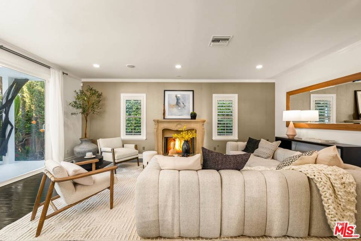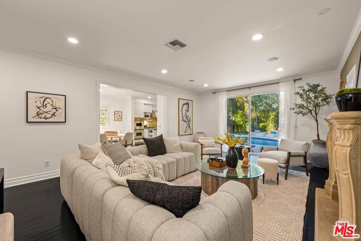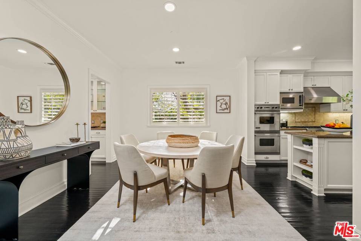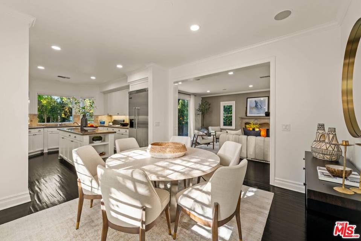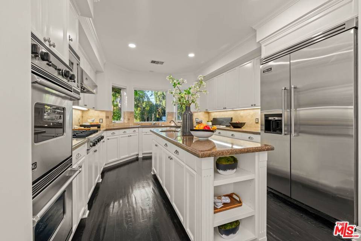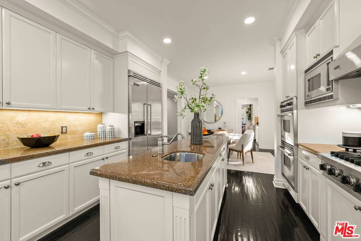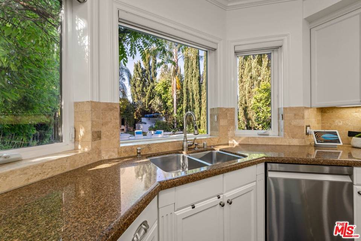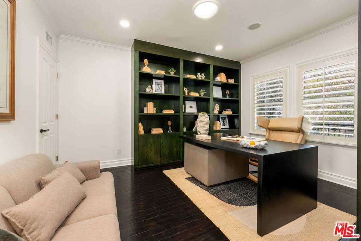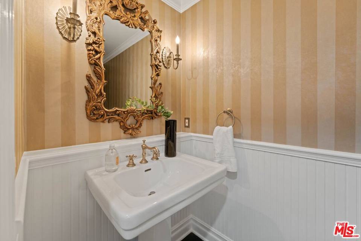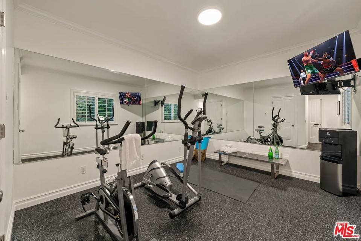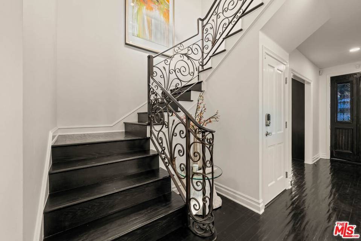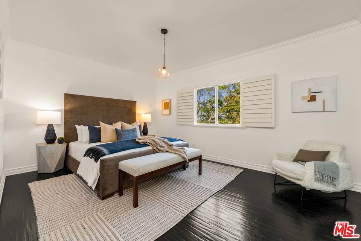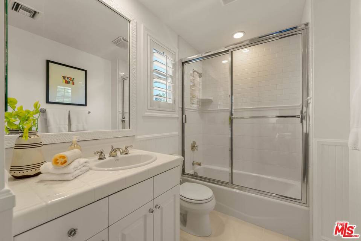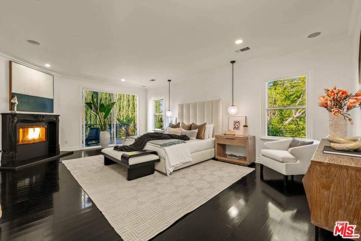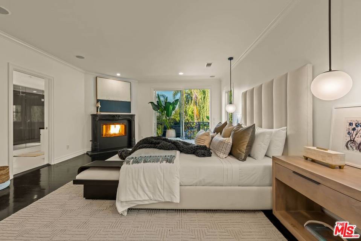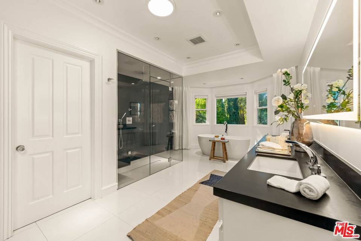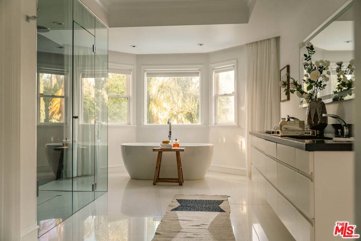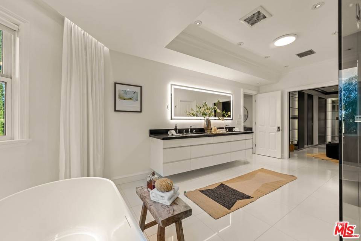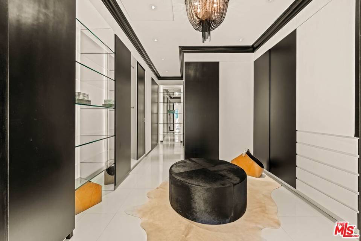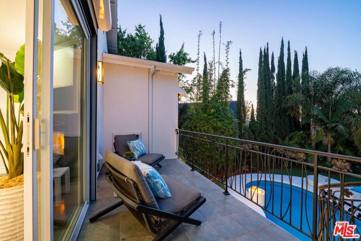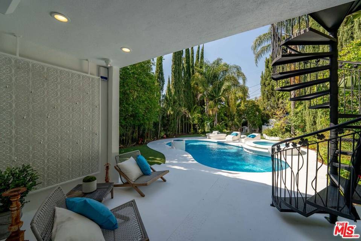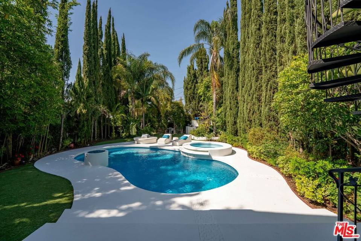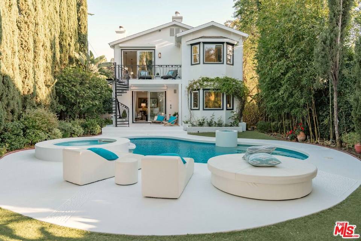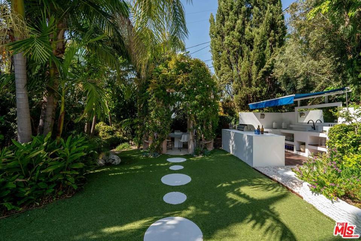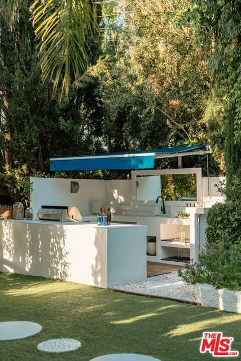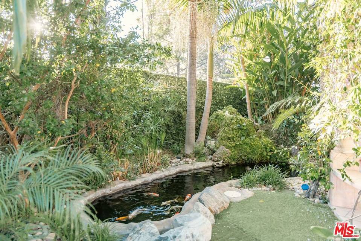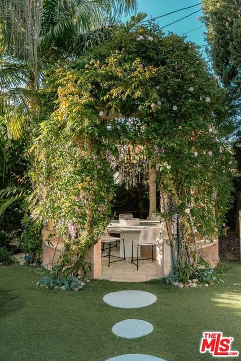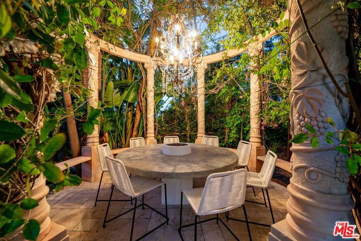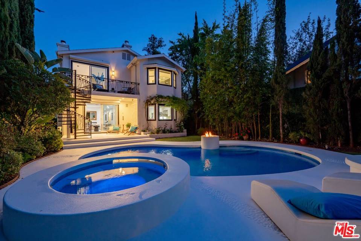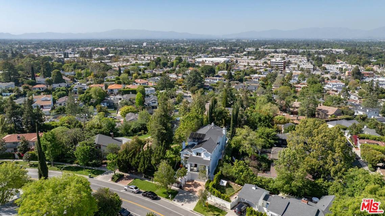

13915 Valley Vista Blvd
Sherman Oaks, CA 91423Ventura Blvd At Stansbury Ave
Sale Price
$3,698,000
Property Type
Single-Family
Beds
6
Full Baths
5
½ Baths
1
Open Houses
May 19, 2:00 – 5:00 PM
Sunday
Property Description
Situated South of the Boulevard in prime Sherman Oaks, this tastefully updated home perfectly blends timeless character with modern amenities. Enter into a grand living room that features lofty ceilings and a captivating fireplace, while the formal dining room sets the stage for an intimate dinner party. The chef's kitchen is equipped with Viking appliances, a large center island, butler's pantry, breakfast nook, and overlooks a picturesque orchard of fruit trees, including mango, cherimoya, blackberry, and plums. Adjacent is a spacious family room that opens up to the back patio. Outside, your private backyard oasis awaits, highlighted by a saltwater pool/spa, outdoor kitchen, lush landscaping that provides privacy, including bountiful fruit trees, and a convenient water drop system to keep everything green and vibrant. The gazebo, crafted from exquisite marble imported from Italy, offers a serene retreat in the midst of your lush garden. Upstairs there are four en-suite bedrooms, including a primary suite that boasts a private balcony, custom walk-in closet, and spa-like bath with a steam shower, soaking tub, and double vanity. The home is also equipped with smart technology, including a MyQ app-enabled garage and gate, allowing for easy access control, and HIKConnect CCTV for added security. Additionally amenities, it boasts a water softener installed, ensuring luxurious water quality throughout, an office, main level bedroom, laundry closet, gated driveway, two-car garage, and solar panels. Enjoy easy access to highly rated schools and excellent restaurants/shopping in this sought-after location.
Agent Information

Director, Estates Division
(818) 900-4259
george.oz@theagencyre.com
License: California DRE #01948763
The Agency

Managing Director – San Fernando Valley
(818) 432-1524
dennis@theagencyre.com
License: California DRE #1850113
The Agency
Property Specifics
Property Type:
Single-Family
Estimated Sq. Foot:
4,142
Lot Size:
8,181 sq. ft.
Price per Sq. Foot:
$893
Building Stories:
N/A
MLS ID:
24-386781
Source Status:
Active
Amenities
Crown Moldings
Recessed Lighting
Turnkey
Air Conditioning
Dishwasher
Dryer
Microwave
Range/Oven
Refrigerator
Washer
Barbeque
Freezer
Solar Panels
Alarm System
Auto Driveway Gate
Gated
Driveway
Driveway Gate
Garage
Garage Is Attached
On Street
Attached
Side By Side
Uncovered
Door Opener
Private Garage
Wood
Stone Tile
Inside
Laundry Area
Room
In Closet
Carbon Monoxide Detector(S)
Smoke Detector
Automatic Gate
Prewired For Alarm System
Heated
In Ground
Salt/Saline
Private
Double Oven
Oven
Parking
Attached Garage
T.v.
Wainscotting
Views & Exposures
ValleyTrees/WoodsHillsWalk StreetPoolCity LightsMountainsTree Top
Location & Transportation
Other Property Information
Summary
General Information
- Year Built: 2004
- Year Built Source: Vendor Enhanced
- Architectural Style: Traditional
Parking
- Total Parking Spaces: 4
- Parking Features: Auto Driveway Gate, Gated, Driveway, Driveway Gate, Garage, Garage Is Attached, On street, Attached, Garage - 2 Car, Side By Side, Uncovered, Door Opener, Driveway - Concrete, Private Garage
- Garage: Yes
- Attached Garage: Yes
- Garage Spaces: 2
Interior and Exterior Features
Interior Features
- Interior Features: Crown Moldings, Built-Ins, Recessed Lighting, Turnkey, Wainscotting
- Living Area: 4,142 sq. ft.; source: Vendor Enhanced
- Total Bedrooms: 6
- Full Bathrooms: 5
- Half Bathrooms: 1
- Flooring: Wood, Stone Tile
- Appliances: Cooktop - Gas, Double Oven, Microwave, Oven, Cooktop - Electric, Built-In BBQ
- Laundry Features: Inside, Laundry Area, Room, In Closet
- Other Equipment: Dishwasher, Dryer, Microwave, Range/Oven, Refrigerator, Washer, Barbeque, Built-Ins, Freezer, Solar Panels, Alarm System
- Furnished: Unfurnished
Exterior Features
- Exterior Features: Balcony, Barbecue Private, Koi Pond, Sliding Glass Doors, Sprinkler System
- View: Valley, Trees/Woods, Hills, Walk Street, Pool, City Lights, Mountains, Tree Top
- Security Features: Carbon Monoxide Detector(s), Smoke Detector, Automatic Gate, Gated, Prewired for alarm system, T.V.
Pool/Spa
- Pool Features: Heated, In Ground, Salt/Saline, Private
- Spa: In Ground, Private
Property Information
Lot Information
- Zoning: LAR1
- Lot Size: 8,180.57 sq. ft.; source: Other
- Lot Dimensions: 45x185
Utilities
- Cooling: Air Conditioning
- Sewer: Public Hookup Available
Estimated Monthly Payments
Monthly Total
$17,737
Monthly Taxes
N/A
Interest
6.00%
Down Payment
20.00%
Mortgage Calculator
Monthly Mortgage Cost
$17,737
Monthly Charges
$0
Total Monthly Payment
$17,737
Calculation based on:
Price:
$3,698,000
Charges:
$0
* Additional charges may apply
Similar Listings

Listing information provided by the Combined LA/Westside Multiple Listing Service, Inc.. All information is deemed reliable but not guaranteed. Copyright 2024 Combined LA/Westside Multiple Listing Service, Inc., Los Angeles, California. All rights reserved.
Last checked: May 19, 2024, 8:18 PM UTC
