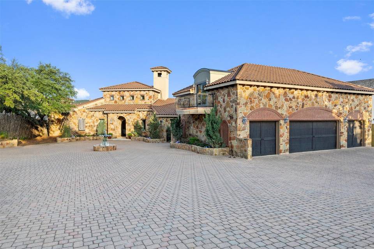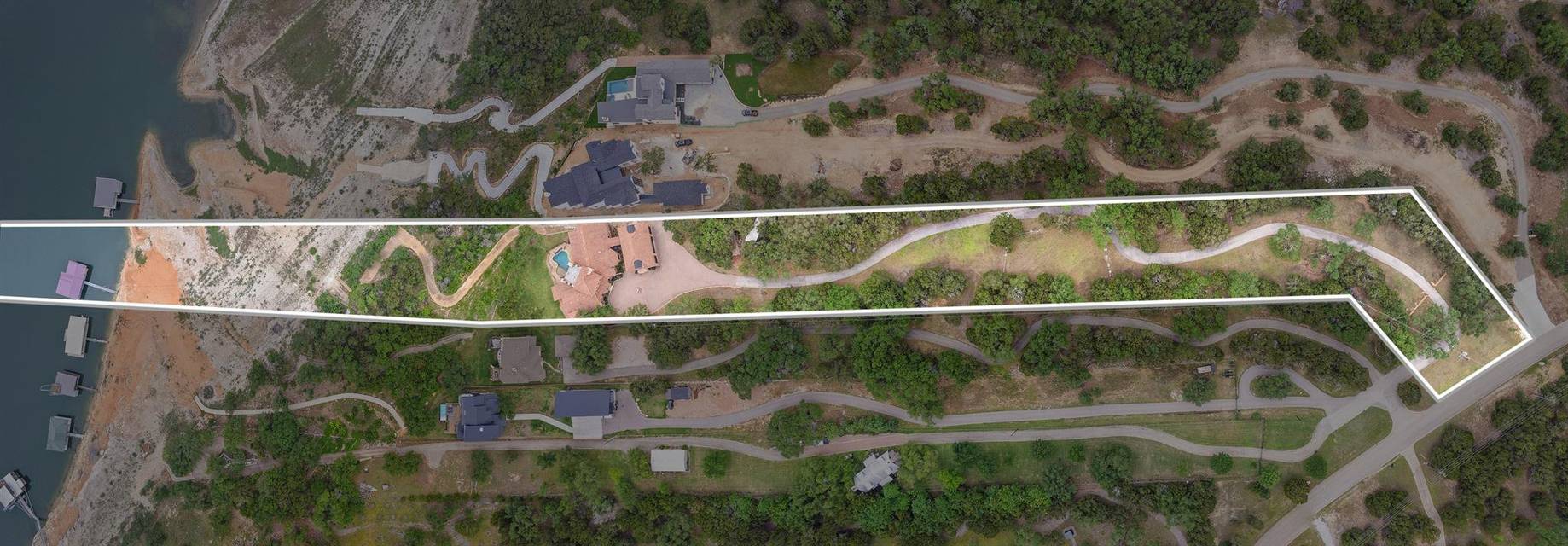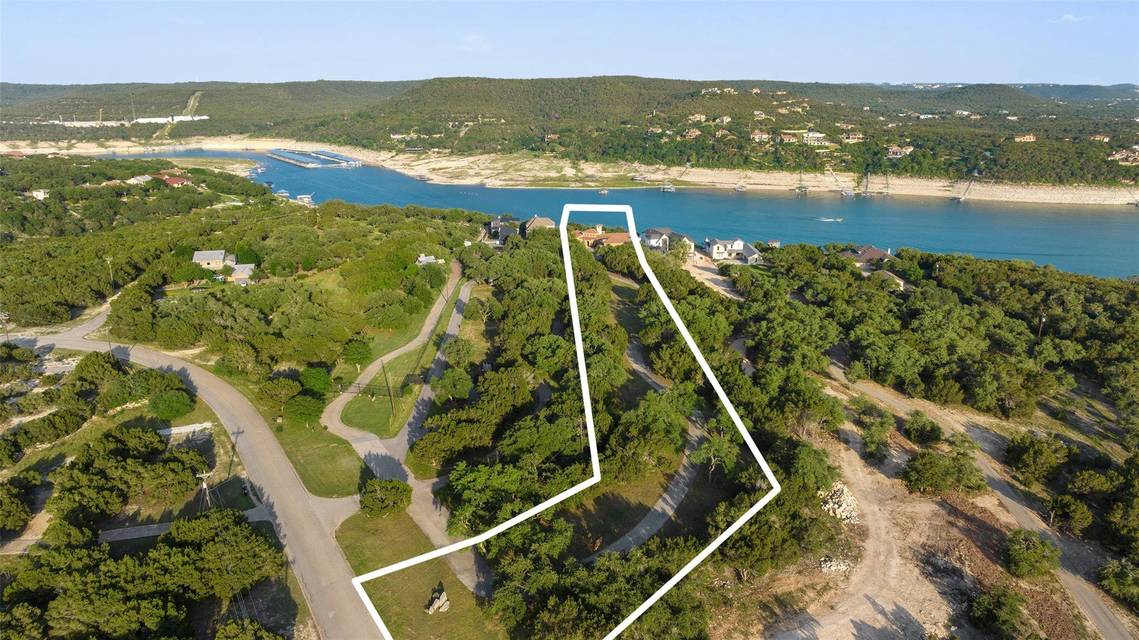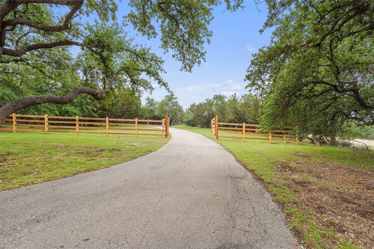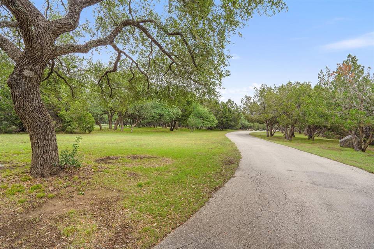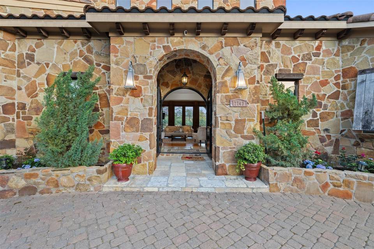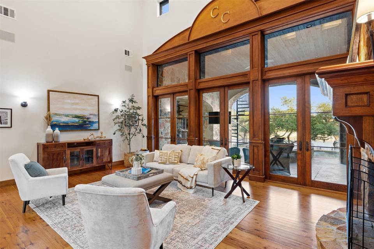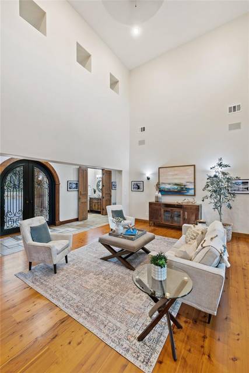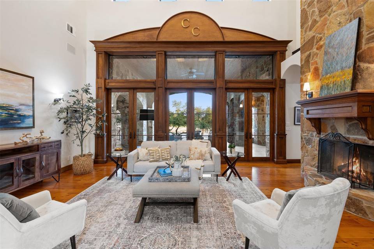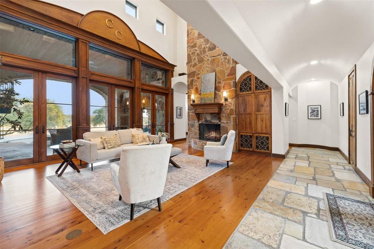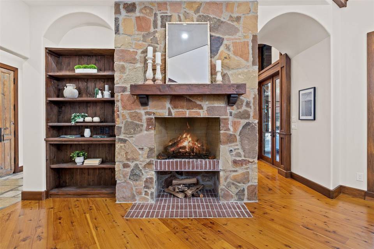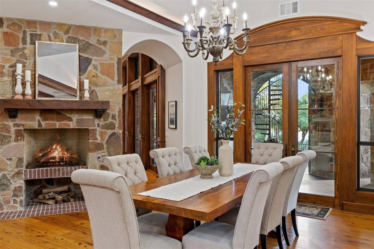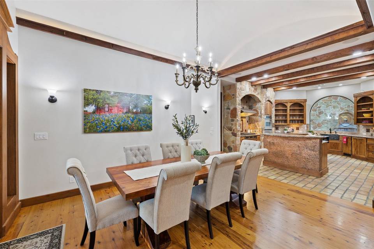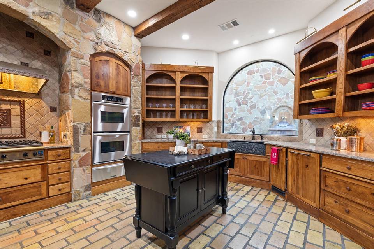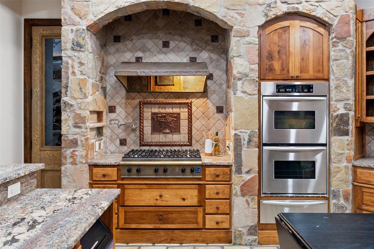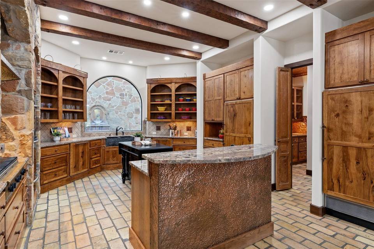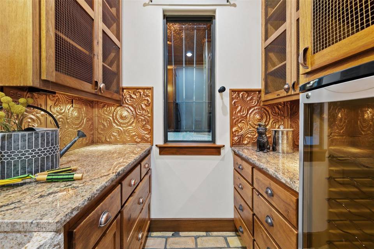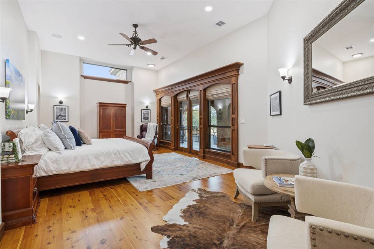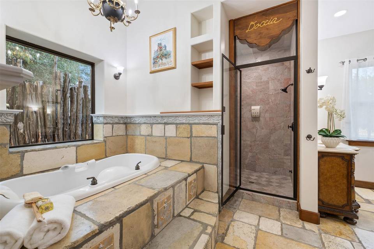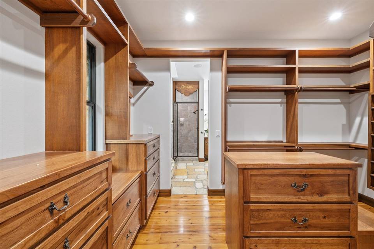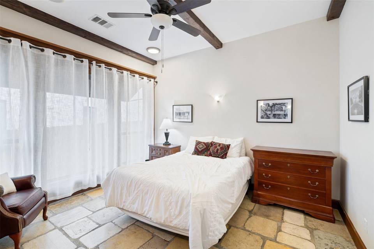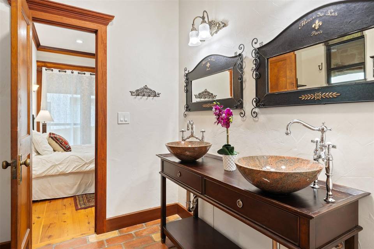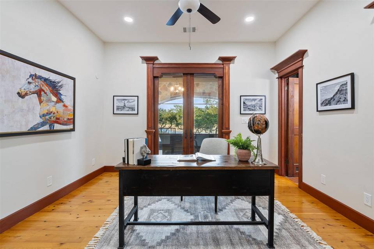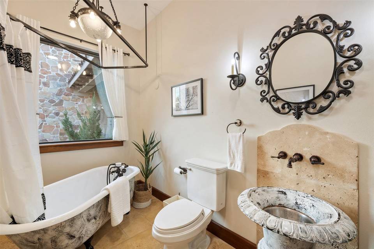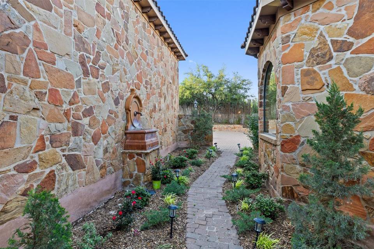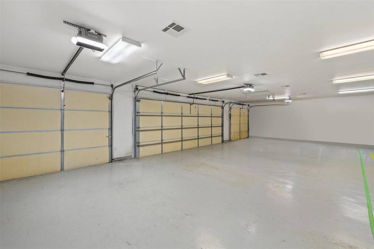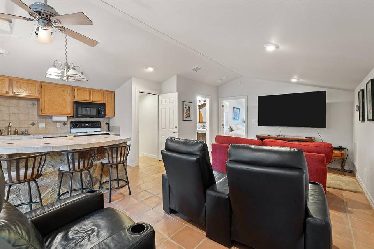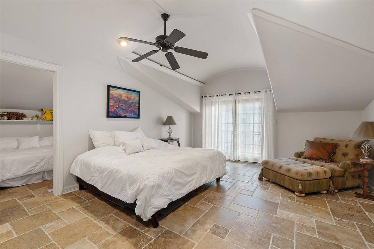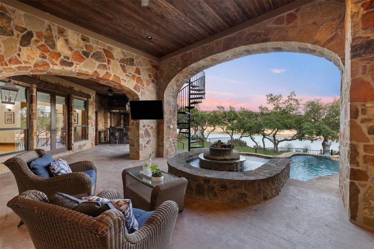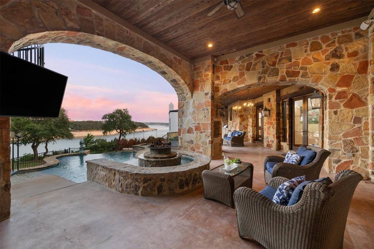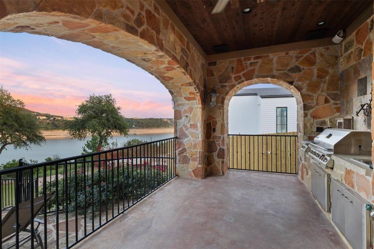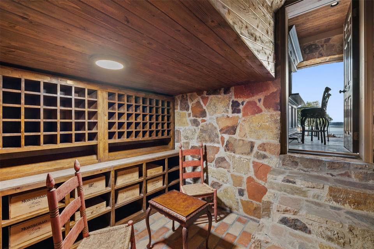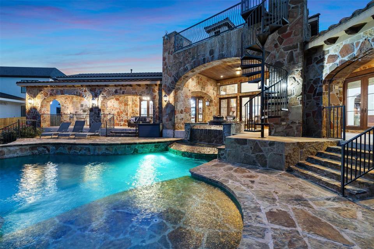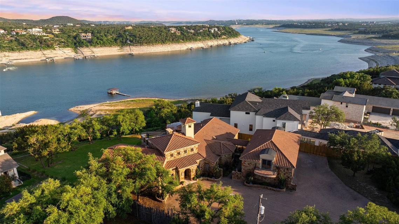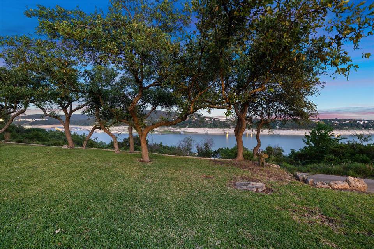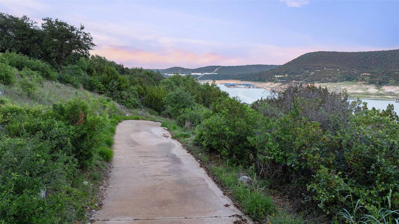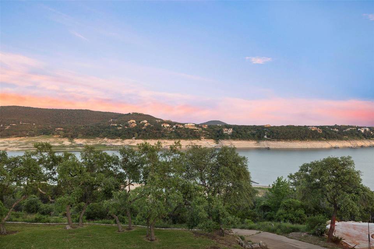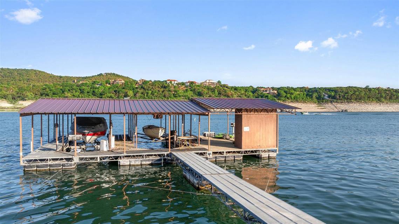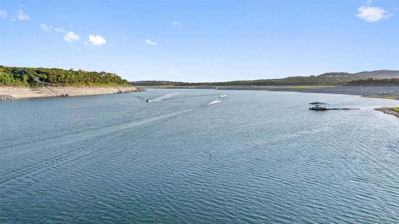

17743 Reed Parks Rd W
Jonestown, TX 78645Sale Price
$3,750,000
Property Type
Single-Family
Beds
5
Full Baths
5
½ Baths
1
Property Description
Welcome to your dream waterfront retreat on the north shore of Lake Travis where luxury meets tranquility on 8 sprawling acres of blissful landscape. This remarkable private oasis offers a picturesque setting where you can relish in the beauty of sunrise and sunset while being shaded most of the day, creating an ideal environment for outdoor gatherings with friends and family. As you step onto the grounds of this exclusive estate, you're immediately enveloped in privacy and natural beauty.
Boasting separate living quarters, this property provides ample space to accommodate guests, ensuring everyone enjoys their own slice of paradise. Whether hosting weekend getaways or extended family vacations, the layout of this home fosters togetherness while allowing for moments of privacy and relaxation.
Boundless opportunities for outdoor adventure. From boating and fishing to wake surfing and kayaking, there's something for everyone to enjoy year-round. outdoor enthusiasts will delight in the myriad of water sports activities right at their doorstep. Indulge in the ultimate lakeside lifestyle and make unforgettable memories in this serene retreat that seamlessly blends comfort, luxury, and resort-like living. Experience waterfront living at its finest in this Jonestown gem. Truly an amazing once in a lifetime opportunity to own 8 acres on the best part of Lake Travis.
Boasting separate living quarters, this property provides ample space to accommodate guests, ensuring everyone enjoys their own slice of paradise. Whether hosting weekend getaways or extended family vacations, the layout of this home fosters togetherness while allowing for moments of privacy and relaxation.
Boundless opportunities for outdoor adventure. From boating and fishing to wake surfing and kayaking, there's something for everyone to enjoy year-round. outdoor enthusiasts will delight in the myriad of water sports activities right at their doorstep. Indulge in the ultimate lakeside lifestyle and make unforgettable memories in this serene retreat that seamlessly blends comfort, luxury, and resort-like living. Experience waterfront living at its finest in this Jonestown gem. Truly an amazing once in a lifetime opportunity to own 8 acres on the best part of Lake Travis.
Agent Information

Luxury Property Advisor | Dir. Sports + Entertainment Division | Broker Associate
(512) 717-1567
mjm@theagencyre.com
License: Texas TREC #700182
The Agency
Property Specifics
Property Type:
Single-Family
Yearly Taxes:
$45,287
Estimated Sq. Foot:
5,100
Lot Size:
8.01 ac.
Price per Sq. Foot:
$735
Building Stories:
N/A
MLS ID:
1890271
Source Status:
Active
Amenities
Breakfast Bar
Beamed Ceilings
Cathedral Ceiling(S)
High Ceilings
Granite Counters
Double Vanity
Entrance Foyer
Multiple Dining Areas
Multiple Living Areas
Pantry
Primary Bedroom On Main
Recessed Lighting
Two Primary Closets
Wired For Sound
Central
Natural Gas
Central Air
Detached
Garage
Garage Door Opener
Outside
Dining Room
Gas Log
Living Room
Shutters
Window Coverings
Stone
Tile
Wood
Prewired
Security System
General Aircraft Airport
Golf
Lake
Sport Court(S)/Facility
Tennis Court(S)
Walk/Bike/Hike/Jog Trail(S
Lake Front
Waterfront
In Ground
Waterfall
Dishwasher
Disposal
Ice Maker
Double Oven
Refrigerator
Washer/Dryer
Water Heater
Tankless Water Heater
Water Softener Owned
Wine Refrigerator
Covered
Deck
Patio
Porch
Parking
Fireplace
Stone
Stone
Dumbwaiter
Views & Exposures
Hill CountryLakePanoramicPoolTrees/WoodsWater
Southeastern Exposure
Location & Transportation
Other Property Information
Summary
General Information
- Year Built: 2006
- Year Built Source: Estimated
School
- Elementary School: Lago Vista
- Middle or Junior School: Lago Vista
- High School: Lago Vista
Parking
- Total Parking Spaces: 8
- Parking Features: Detached, Door-Multi, Garage, Garage Door Opener, Outside
- Garage: Yes
- Garage Spaces: 4
Interior and Exterior Features
Interior Features
- Interior Features: Breakfast Bar, Beamed Ceilings, Cathedral Ceiling(s), High Ceilings, Granite Counters, Double Vanity, Dumbwaiter, Entrance Foyer, In-Law Floorplan, Multiple Dining Areas, Multiple Living Areas, Pantry, Primary Bedroom on Main, Recessed Lighting, Two Primary Closets, Walk-In Closet(s), Wired for Sound
- Living Area: 5,100
- Total Bedrooms: 5
- Total Bathrooms: 6
- Full Bathrooms: 5
- Half Bathrooms: 1
- Fireplace: Dining Room, Gas Log, Living Room
- Flooring: Stone, Tile, Wood
- Appliances: Built-In Gas Range, Built-In Oven(s), Built-In Refrigerator, Dishwasher, Disposal, Ice Maker, Double Oven, Refrigerator, Washer/Dryer, Water Heater, Tankless Water Heater, Water Softener Owned, Wine Refrigerator
Exterior Features
- Exterior Features: Balcony, Boat Dock - Private, Boat Lift, Exterior Steps, Outdoor Grill, Private Yard
- Roof: Tile
- Window Features: Shutters, Window Coverings, See Remarks
- View: Hill Country, Lake, Panoramic, Pool, Trees/Woods, Water
- Security Features: Prewired, Security System
Pool/Spa
- Pool Private: Yes
- Pool Features: In Ground, Waterfall
Structure
- Property Condition: Resale
- Construction Materials: Frame, Masonry – All Sides, Stone, Stucco
- Accessibility Features: See Remarks
- Foundation Details: Slab
- Patio and Porch Features: Covered, Deck, Patio, Porch
- Other Structures: Outbuilding, Shed(s), Workshop
- Entry Direction: Southeast
Property Information
Lot Information
- Lot Features: Back Yard, Front Yard, Landscaped, Level, Public Maintained Road, Sprinkler - Automatic, Sprinkler - In Rear, Sprinkler - In Front, Trees-Heavy, Trees-Large (Over 40 Ft), Views
- Lot Size: 8.01 ac.
- Lot Dimensions: 8.0134 acres
- Fencing: Partial, Wood, Wrought Iron
- Waterfront: Lake Front, Waterfront
Utilities
- Utilities: Electricity Available, Phone Connected, Propane
- Cooling: Central Air
- Heating: Central, Natural Gas
- Water Source: Private
- Sewer: Septic Tank
Community
- Community Features: General Aircraft Airport, Golf, Lake, Sport Court(s)/Facility, Tennis Court(s), Walk/Bike/Hike/Jog Trail(s
Estimated Monthly Payments
Monthly Total
$21,760
Monthly Taxes
$3,774
Interest
6.00%
Down Payment
20.00%
Mortgage Calculator
Monthly Mortgage Cost
$17,987
Monthly Charges
$3,774
Total Monthly Payment
$21,760
Calculation based on:
Price:
$3,750,000
Charges:
$3,774
* Additional charges may apply
Similar Listings
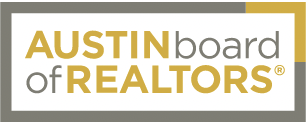
The data relating to real estate for sale on this web site comes in part from the Broker Reciprocity Program of ACTRIS. All information is deemed reliable but not guaranteed. Copyright 2024 ACTRIS. All rights reserved.
Last checked: May 20, 2024, 2:02 AM UTC
