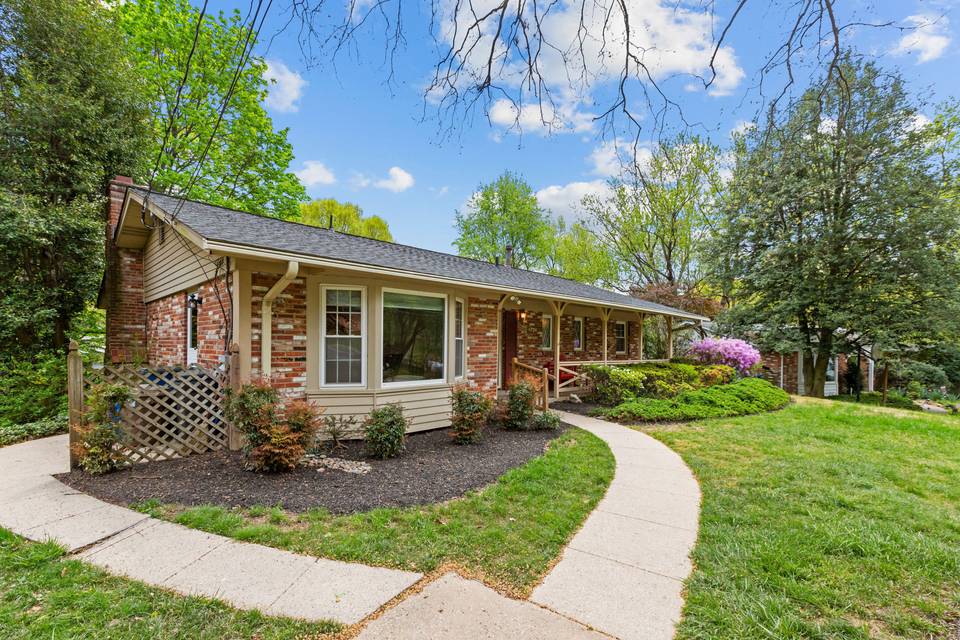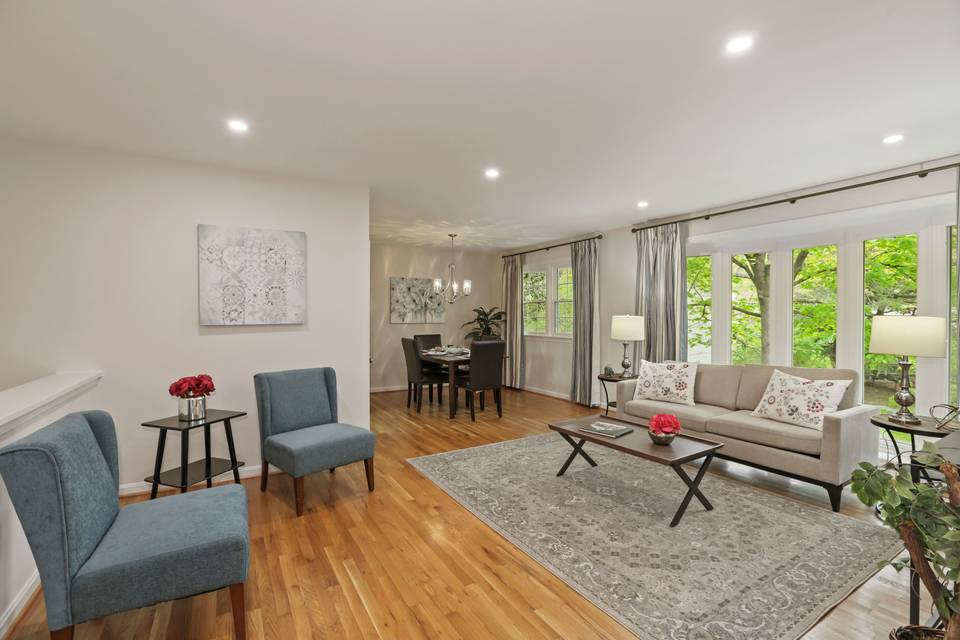

6724 Sulky Lane
Tilden Woods, North Bethesda, MD 20852
sold
Sold Price
$8,265,000
Property Type
Single-Family
Beds
4
Full Baths
2
½ Baths
1
Property Description
Don’t miss this updated rancher boasting a large, private backyard in sought-after Tilden Woods - An established neighborhood known for its community spirit and events and offering an abundance of neighborhood pools and parks. NEW ROOF (2017), REFINISHED HARDWOOD FLOORS, RECESSED LIGHTING, FRESHLY PAINTED. Oversized windows and gleaming hardwood floors set the tone in this bright and spacious home providing over 2,700 square feet with 4 bedrooms and 2.5 bathrooms. The main level features flexible living space showcased by floor-to-ceiling windows letting in tons of natural light and tranquil views of the private backyard. The pass-through kitchen opens to the living area at one end and a spacious breakfast room at the other. The breakfast room is framed by a huge bay window & brick accent walls and offers ample space for a full table. Three bedrooms and two full bathrooms are found on the main level, including the owner’s suite with an en-suite bathroom and walk-in closet. The walk-out lower level features a large family room with NEW CARPET, a gas fireplace, and French doors opening to the backyard and patio. A second access door on the lower level provides a private entrance to a 4th bedroom and a half bath (easy conversion to full bath) - perfect for guests or in-laws. In addition, the lower level offers a large utility room with an abundance of extra storage space. ALL ORIGINAL WINDOWS REPLACED, NEW HVAC (2013), NEW HWH (2012). Best location, minutes to Tilden Woods Park, Cabin John Park, Pike & Rose, Cabin John Shopping Center, Wildwood Shopping Center, and Rockville Pike. Perfect for commuters with easy access to I-270, I-495, White Flint & Grosvenor Metro. TOP-RATED MOCO SCHOOL DISTRICT.
Agent Information
Property Specifics
Property Type:
Single-Family
Estimated Sq. Foot:
2,713
Lot Size:
0.27 ac.
Price per Sq. Foot:
$3,046
Building Stories:
2
MLS ID:
a0U3q00000v2dO3EAI
Amenities
parking
fireplace
natural gas
central
pool outdoor
forced air
parking driveway
fireplace gas
pool association pool
Location & Transportation
Other Property Information
Summary
General Information
- Year Built: 1962
- Architectural Style: Rancher
Parking
- Total Parking Spaces: 1
- Parking Features: Parking Driveway
Interior and Exterior Features
Interior Features
- Living Area: 2,713 sq. ft.
- Total Bedrooms: 4
- Full Bathrooms: 2
- Half Bathrooms: 1
- Fireplace: Fireplace Gas
- Total Fireplaces: 1
Pool/Spa
- Pool Features: Pool Association Pool, Pool Outdoor
Structure
- Building Name: Tilden Woods
- Stories: 2
Property Information
Lot Information
- Lot Size: 0.27 ac.
Utilities
- Cooling: Central
- Heating: Forced Air, Natural Gas
Estimated Monthly Payments
Monthly Total
$39,642
Monthly Taxes
N/A
Interest
6.00%
Down Payment
20.00%
Mortgage Calculator
Monthly Mortgage Cost
$39,642
Monthly Charges
$0
Total Monthly Payment
$39,642
Calculation based on:
Price:
$8,265,000
Charges:
$0
* Additional charges may apply
Similar Listings
All information is deemed reliable but not guaranteed. Copyright 2024 The Agency. All rights reserved.
Last checked: Apr 27, 2024, 3:53 PM UTC



