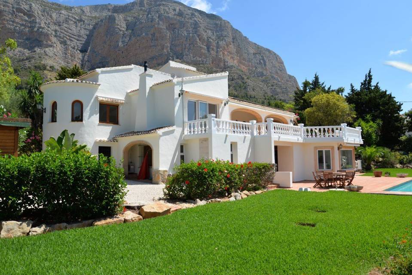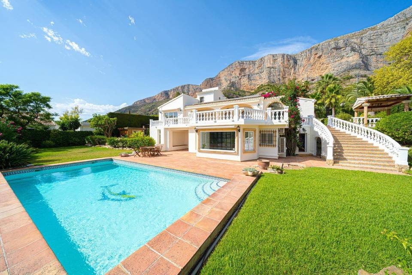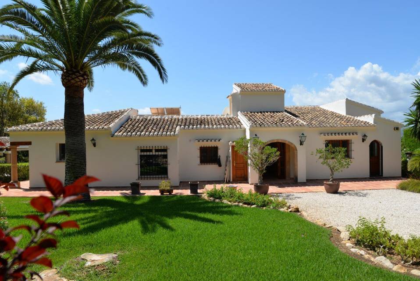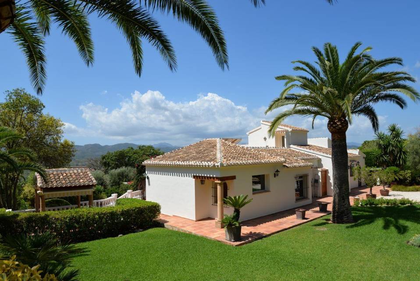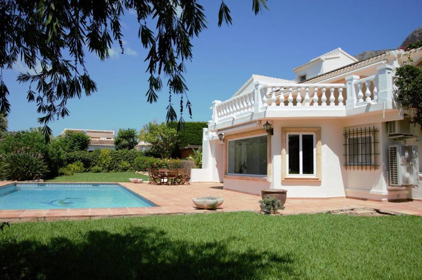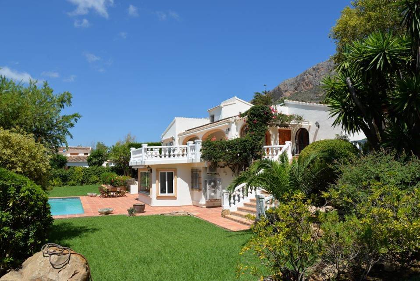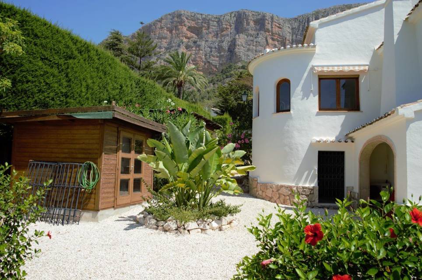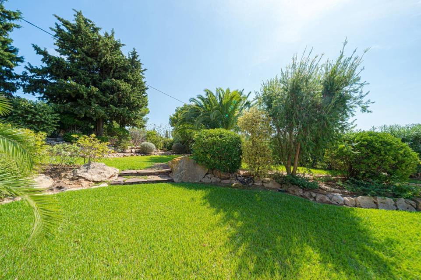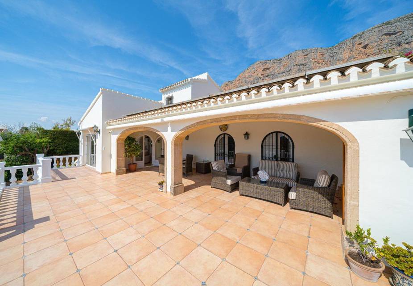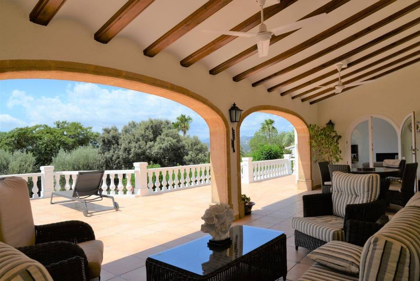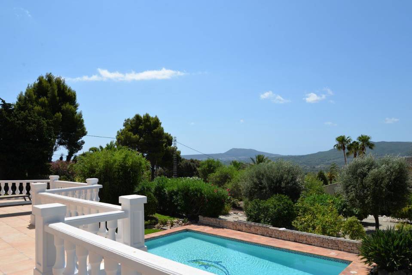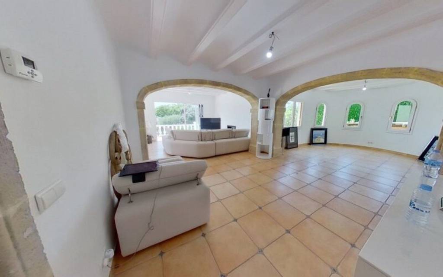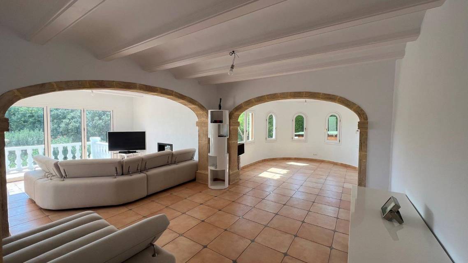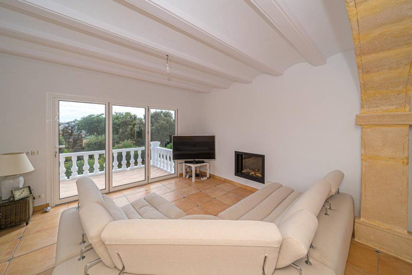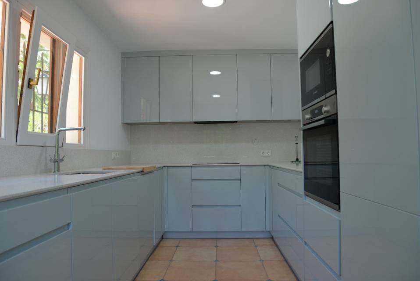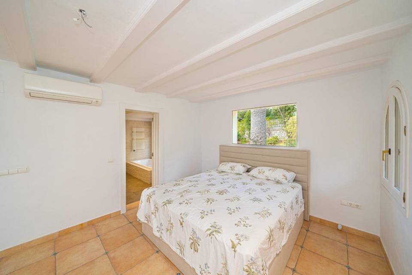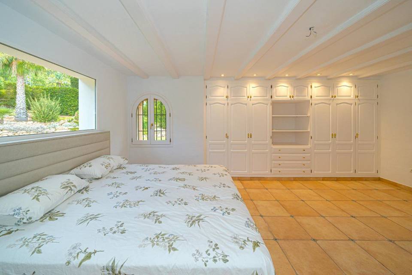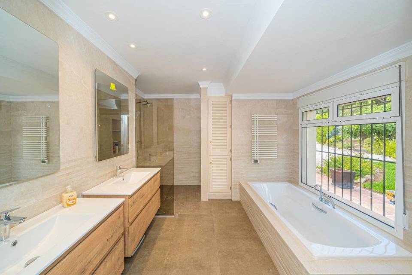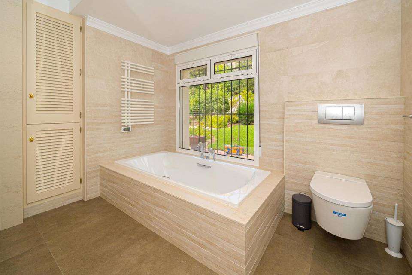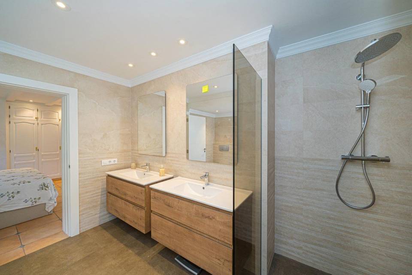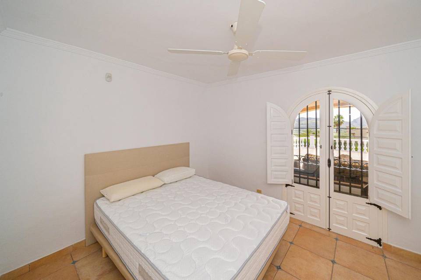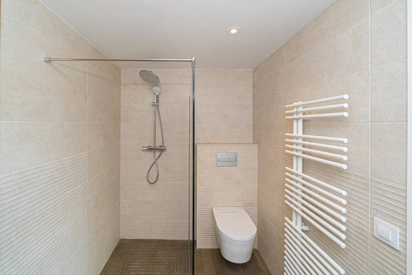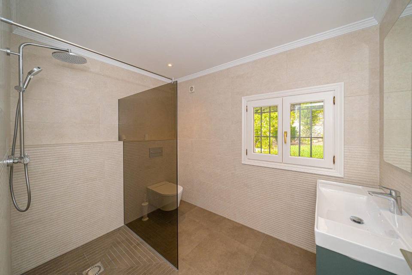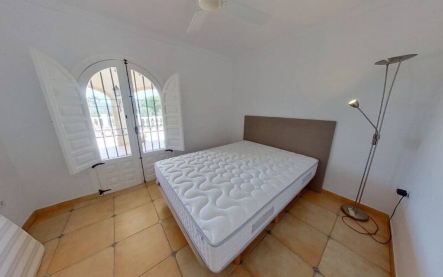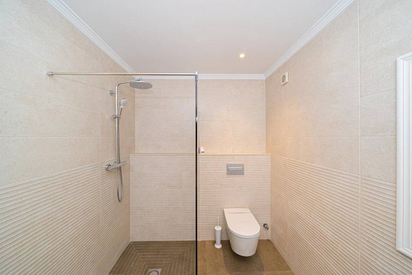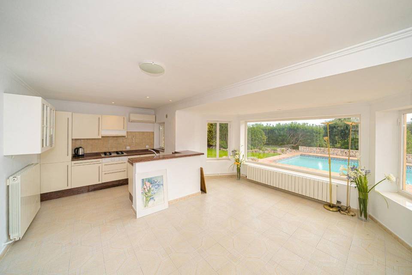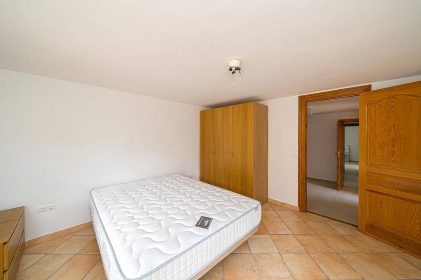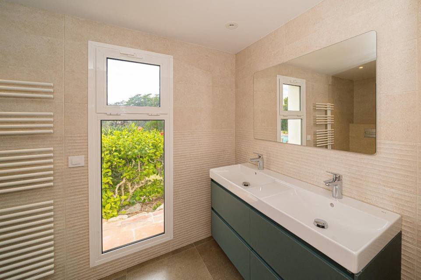

Traditional Villa located on the Montgo
Montgo, Javea, ALICANTE 03730, SpainSale Price
€1,485,000
Property Type
Single-Family
Beds
5
Baths
4
Property Description
This stunning property was completely renovated in 2022 and sits on an large flat plot of three thousand square meters. When entering the main house on the ground floor there is a fully equipped kitchen, a large living room with dining area which leads straight onto the large partially covert terrace from where you can enjoy the beautiful views which this villa has to offer.
The hallway leads you to two large double bedrooms that share a bathroom with walk in shower and a very spacious master bedroom with fitted wardrobes and a large bathroom en-suite.
On the lower level of this beautiful villa which is connected by an internal staircase there is a fourth bedroom with bathroom en-suite situated. The separate guest apartment which is also located at this level holds a large living and dining room, a fully fitted modern kitchen, a large bedroom and a bathroom.
The outside area of the villa offers besides a large swimming pool several other sitting areas spread around the beautiful mature garden.
Other features include, solar panels for the complete electrical system of the house as well as the hot water system, a fully integrated alarm system, a carport suited for one car and underfloor heating.
About the area, Javea
Jávea is a port town with an exclusive feel, set on a beautiful coastline, and overlooked by the famous Montgo mountain.
Divided into several popular areas, Javea has become a thriving multicultural town providing its residents with a choice of exclusive bars and restaurants and award-winning international schools, quality boutiques and exclusive Real Estate.
Javea is the perfect place to enjoy for holidays or permanent living as it offers something for everyone.
The hallway leads you to two large double bedrooms that share a bathroom with walk in shower and a very spacious master bedroom with fitted wardrobes and a large bathroom en-suite.
On the lower level of this beautiful villa which is connected by an internal staircase there is a fourth bedroom with bathroom en-suite situated. The separate guest apartment which is also located at this level holds a large living and dining room, a fully fitted modern kitchen, a large bedroom and a bathroom.
The outside area of the villa offers besides a large swimming pool several other sitting areas spread around the beautiful mature garden.
Other features include, solar panels for the complete electrical system of the house as well as the hot water system, a fully integrated alarm system, a carport suited for one car and underfloor heating.
About the area, Javea
Jávea is a port town with an exclusive feel, set on a beautiful coastline, and overlooked by the famous Montgo mountain.
Divided into several popular areas, Javea has become a thriving multicultural town providing its residents with a choice of exclusive bars and restaurants and award-winning international schools, quality boutiques and exclusive Real Estate.
Javea is the perfect place to enjoy for holidays or permanent living as it offers something for everyone.
Agent Information
Property Specifics
Property Type:
Single-Family
Estimated Sq. Foot:
4,036
Lot Size:
0.85 ac.
Price per Sq. Foot:
Building Stories:
2
MLS ID:
a0UUc000001MUbZMAW
Source Status:
Active
Amenities
Fireplace
Solar Heat Other
Under Floor Heating
Air Conditioning
Wall Unit(S)
Parking Carport
Parking Driveway
Fireplace Gas
Automatic Gate
Parking
Carport
Alarm System
Views & Exposures
LandscapeHillsPanoramicValley
Location & Transportation
Other Property Information
Summary
General Information
- Year Built: 1979
- Architectural Style: Spanish
Parking
- Total Parking Spaces: 4
- Parking Features: Parking Carport, Parking Driveway
- Carport: Yes
Interior and Exterior Features
Interior Features
- Living Area: 4,036 sq. ft.
- Total Bedrooms: 5
- Full Bathrooms: 4
- Fireplace: Fireplace Gas
- Total Fireplaces: 1
Exterior Features
- Exterior Features: Attached Guest House
- View: Landscape, Hills, Panoramic, Valley
- Security Features: Automatic Gate, Other, Alarm system
Structure
- Building Features: Underfloor heating, Panoramic open views, South facing, Natural stone walls
- Stories: 2
Property Information
Lot Information
- Lot Size: 0.85 ac.
Utilities
- Cooling: Air Conditioning, Wall Unit(s)
- Heating: Fireplace, Solar Heat Other, Under Floor Heating
Similar Listings
All information is deemed reliable but not guaranteed. Copyright 2024 The Agency. All rights reserved.
Last checked: May 19, 2024, 8:53 PM UTC
