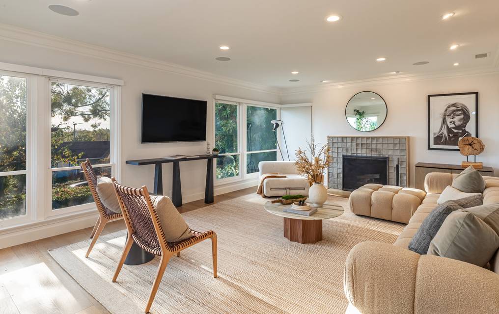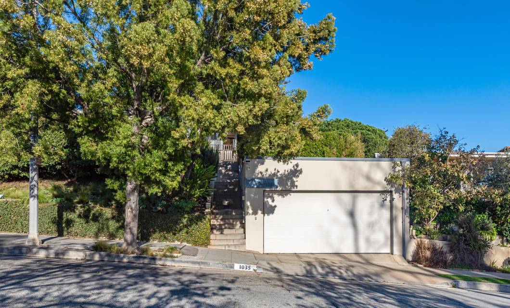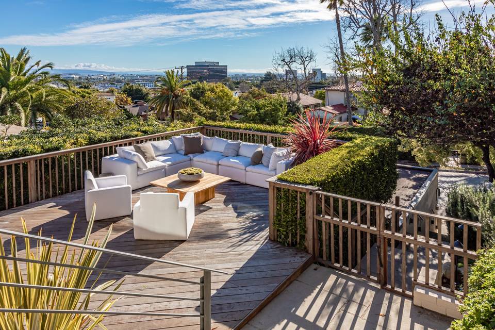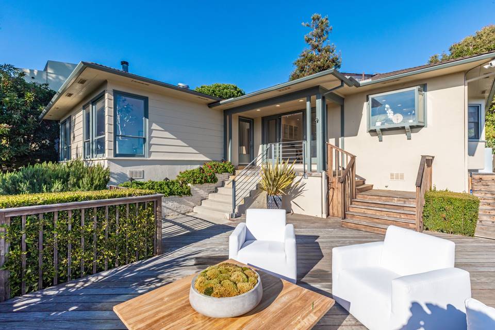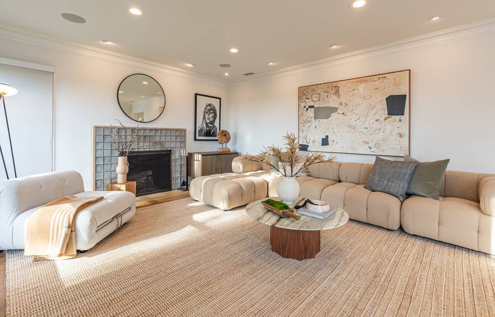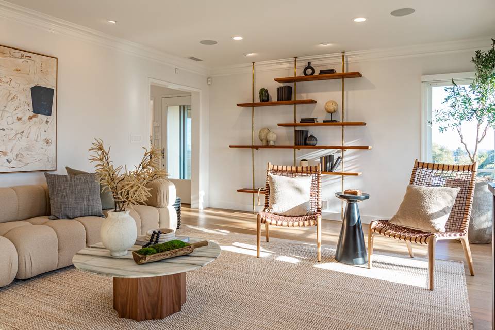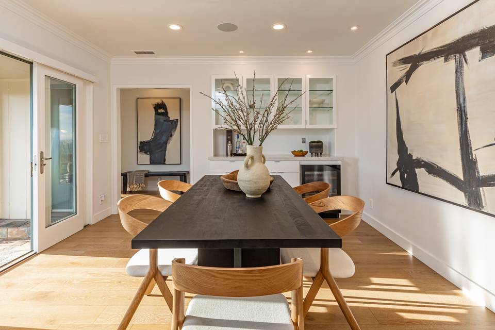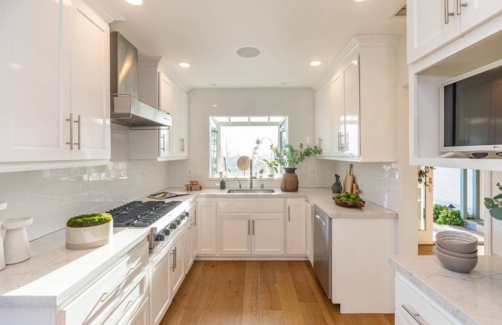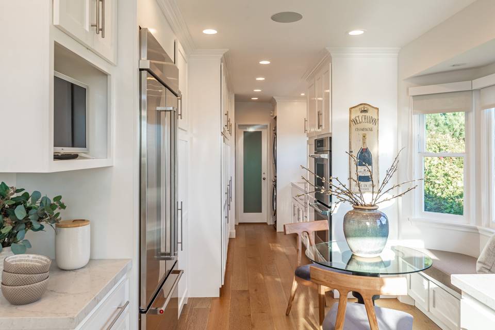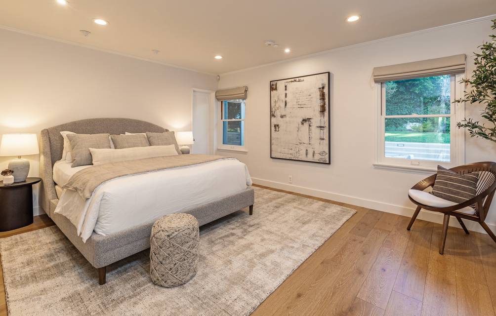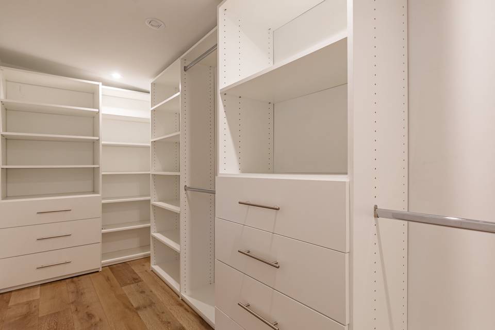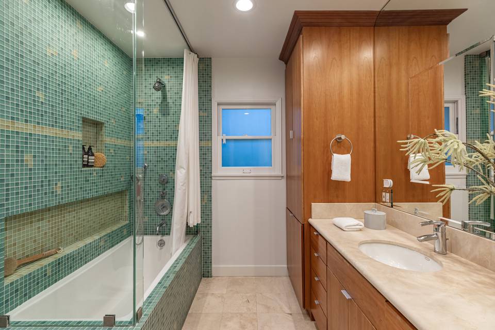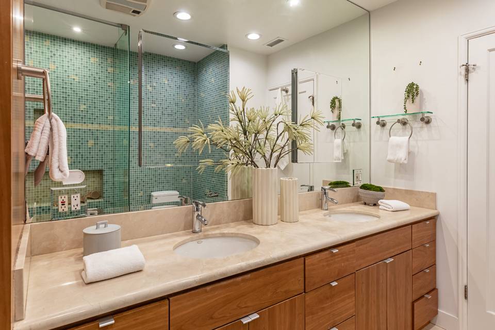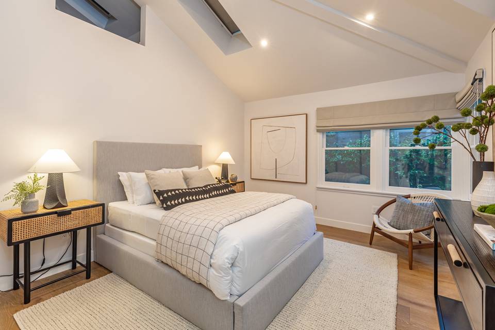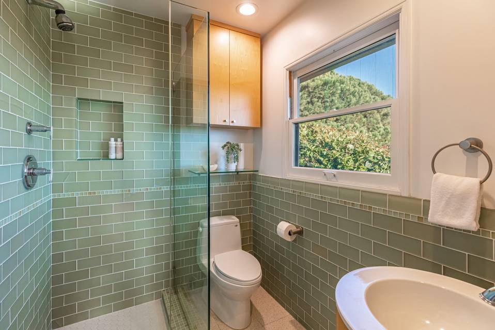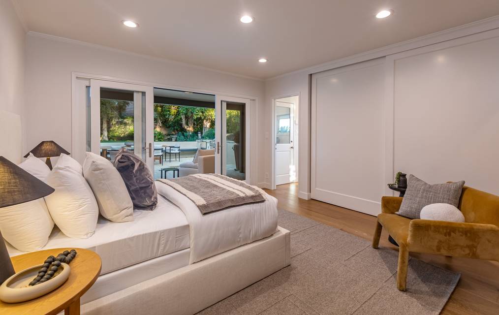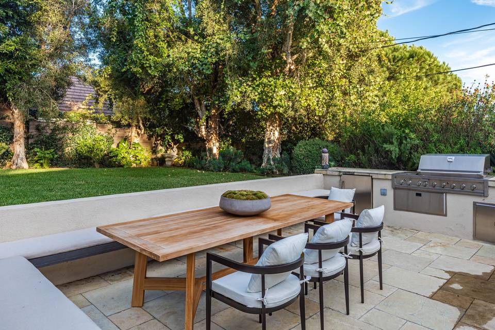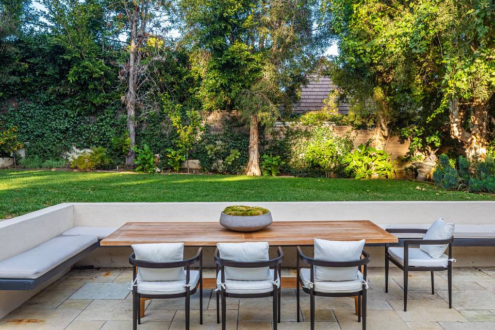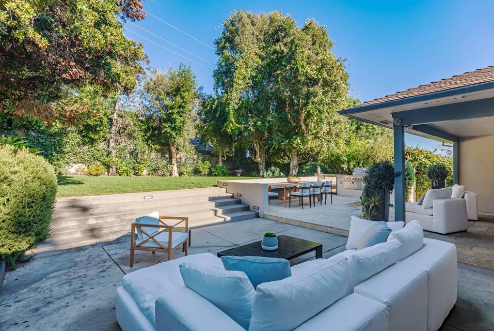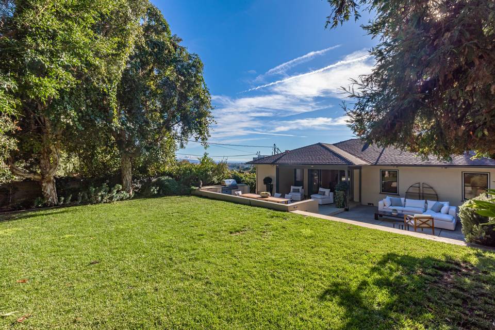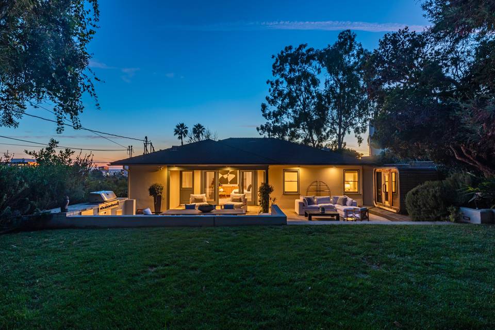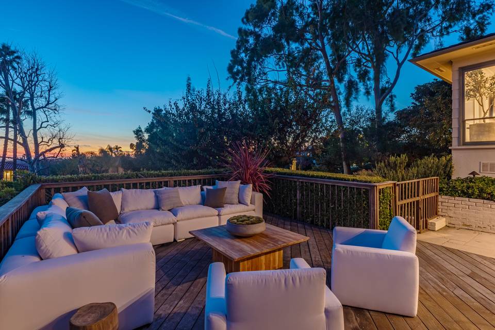

1035 Berkeley St
Santa Monica, CA 90403North Of Wilshire And South Of Montana Ave
Sale Price
$3,595,000
Property Type
Single-Family
Beds
3
Baths
2
Open Houses
May 19, 2:00 – 5:00 PM
Sunday
Property Description
Nestled in an enviable Santa Monica location, this home seamlessly blends sophisticated interiors with breathtaking city and ocean panoramas. Positioned atop Berkeley Street, the home boasts a spacious front terrace, perfect for both relaxation and entertainment, showcasing unparalleled views. Upon entering the foyer, the open-concept design guides you from the expansive living room, adorned with expansive glass windows, through the dining room, and into the state-of-the-art chef's kitchen with a bright white aesthetic that harmonizes with abundant natural light. The residence comprises three bedrooms, including the primary suite. Extending beyond the interiors is an expansive patio featuring a built-in BBQ and a meticulously manicured backyard—a rare gem in Santa Monica. Its prime location near Montana Avenue with its array of shops and amenities, as well as proximity to Santa Monica's renowned dining scene, adds to this property’s unrivaled blend of exclusivity and convenience.
Agent Information

Managing Partner, Malibu
(424) 249-7040
sandro@theagencyre.com
License: California DRE #1418033
The Agency
Property Specifics
Property Type:
Single-Family
Estimated Sq. Foot:
1,952
Lot Size:
9,008 sq. ft.
Price per Sq. Foot:
$1,842
Building Stories:
N/A
MLS ID:
24-352017
Source Status:
Active
Also Listed By:
connectagency: a0UUc000001VTA1MAO
Amenities
Central
Barbeque
Dishwasher
Dryer
Detached
Hardwood
Inside
Gated
Double Oven
Gas
Range Hood
Parking
Views & Exposures
City LightsOceanPanoramic
Location & Transportation
Other Property Information
Summary
General Information
- Year Built: 1950
- Year Built Source: Vendor Enhanced
- Architectural Style: Contemporary
Parking
- Total Parking Spaces: 2
- Parking Features: Garage - 2 Car, Detached
- Garage: Yes
- Garage Spaces: 2
Interior and Exterior Features
Interior Features
- Living Area: 1,952 sq. ft.; source: Vendor Enhanced
- Total Bedrooms: 3
- Full Bathrooms: 2
- Flooring: Hardwood
- Appliances: Built-In Gas, Double Oven, Cooktop - Gas, Gas, Range Hood
- Laundry Features: Inside
- Other Equipment: Barbeque, Built-Ins, Dishwasher, Dryer
- Furnished: Unfurnished
Exterior Features
- Exterior Features: Barbecue Private, Sliding Glass Doors
- Roof: Asphalt
- View: City Lights, Ocean, Panoramic
- Security Features: Gated
Pool/Spa
- Pool Features: None
- Spa: None
Property Information
Lot Information
- Zoning: SMR1*
- Lot Size: 9,008.21 sq. ft.; source: Vendor Enhanced
- Lot Dimensions: 60x150
- Waterfront: None
Utilities
- Cooling: Central
- Sewer: In Street
Estimated Monthly Payments
Monthly Total
$17,243
Monthly Taxes
N/A
Interest
6.00%
Down Payment
20.00%
Mortgage Calculator
Monthly Mortgage Cost
$17,243
Monthly Charges
$0
Total Monthly Payment
$17,243
Calculation based on:
Price:
$3,595,000
Charges:
$0
* Additional charges may apply
Similar Listings

Listing information provided by the Combined LA/Westside Multiple Listing Service, Inc.. All information is deemed reliable but not guaranteed. Copyright 2024 Combined LA/Westside Multiple Listing Service, Inc., Los Angeles, California. All rights reserved.
Last checked: May 19, 2024, 5:17 PM UTC

