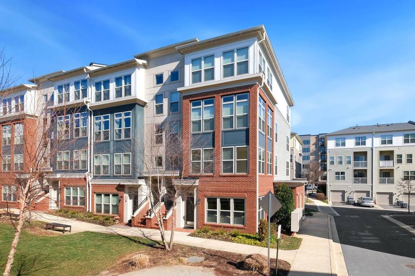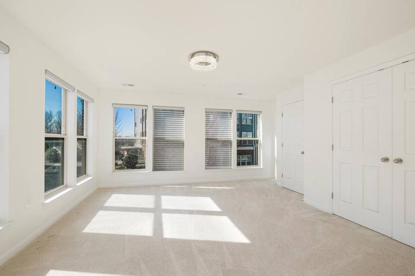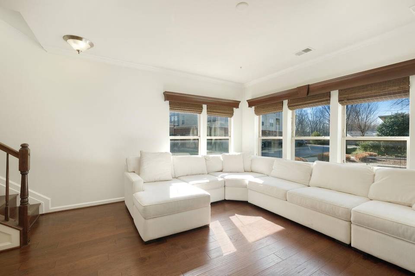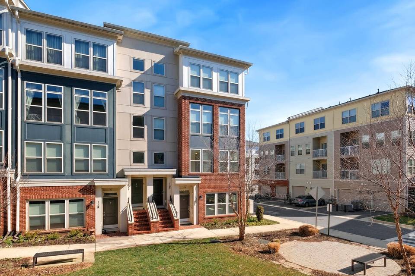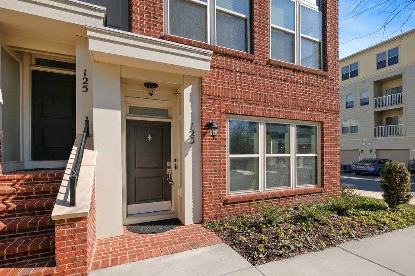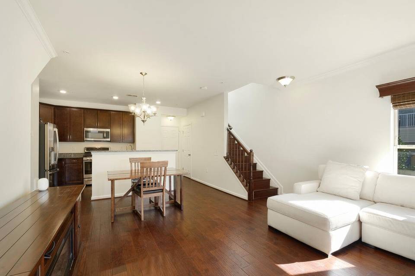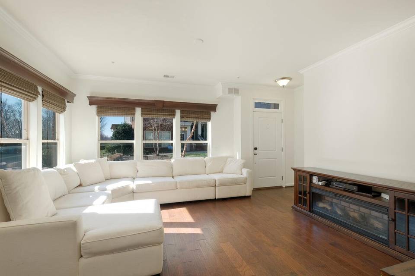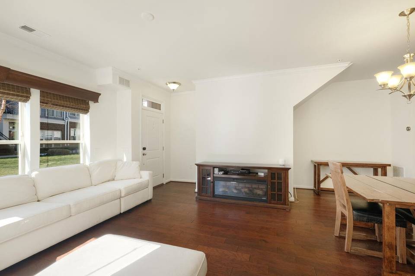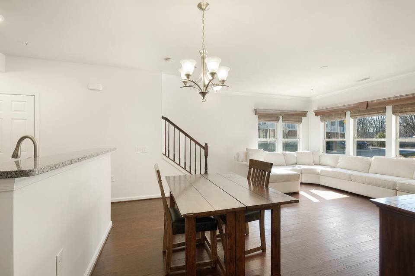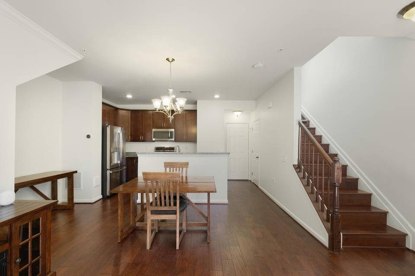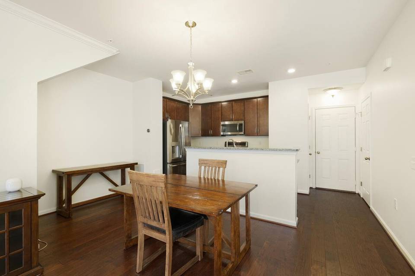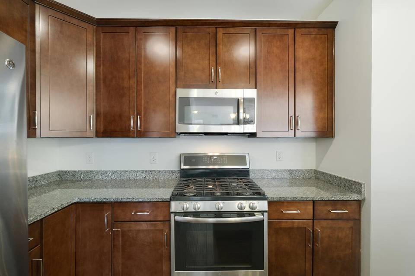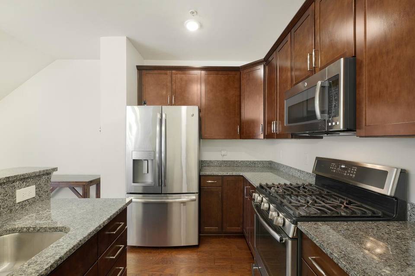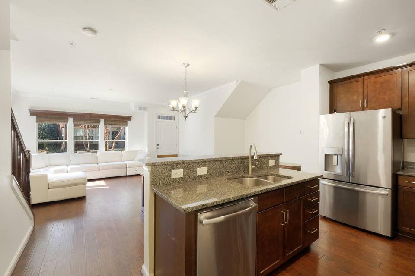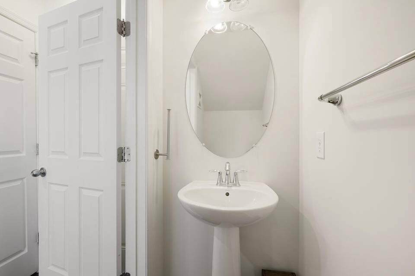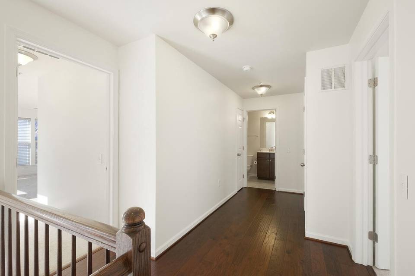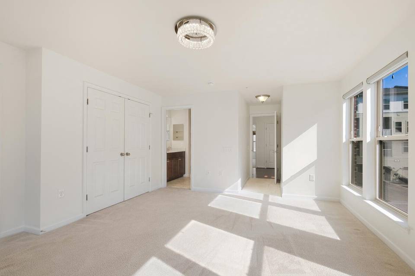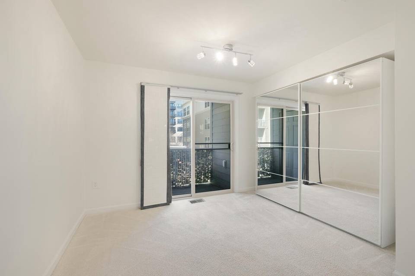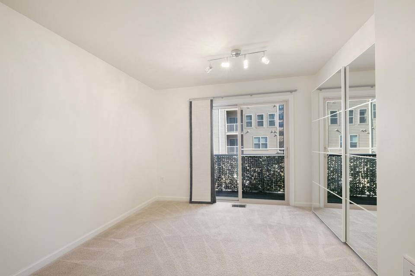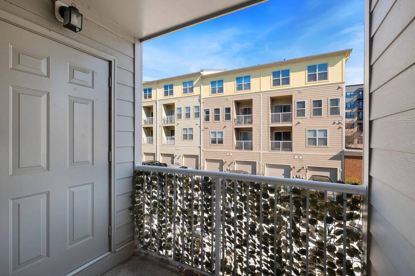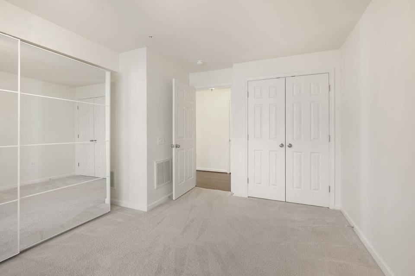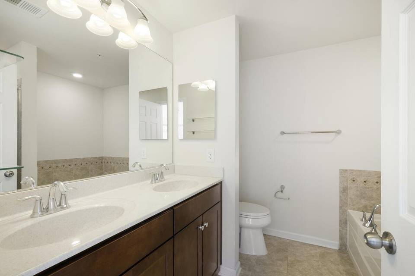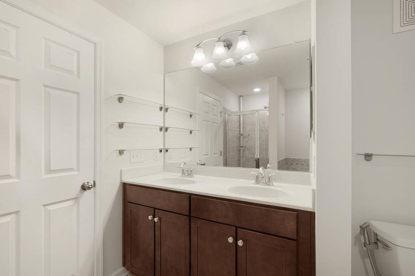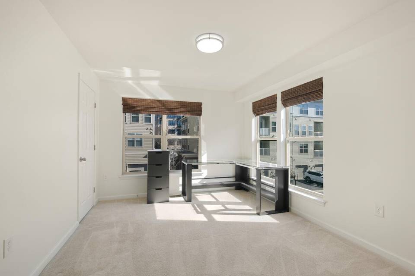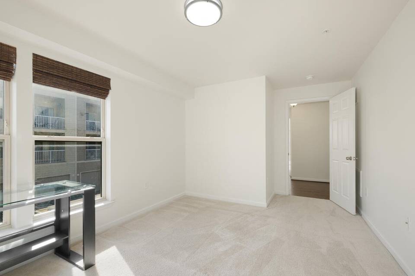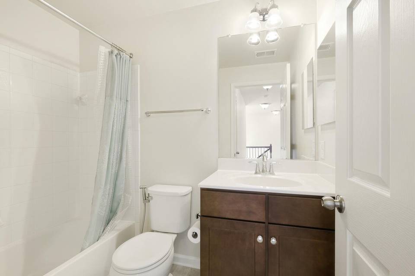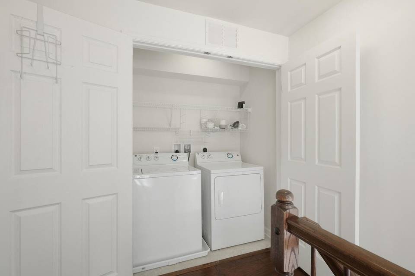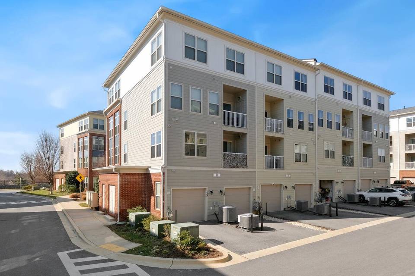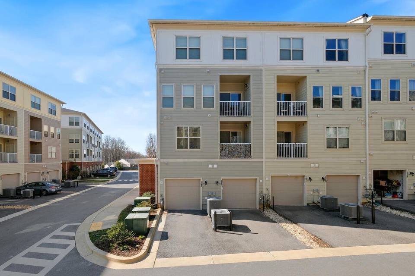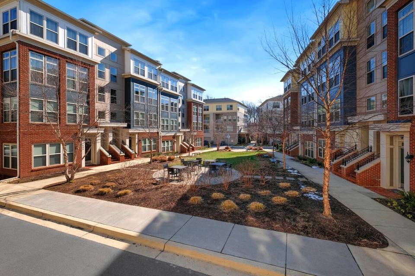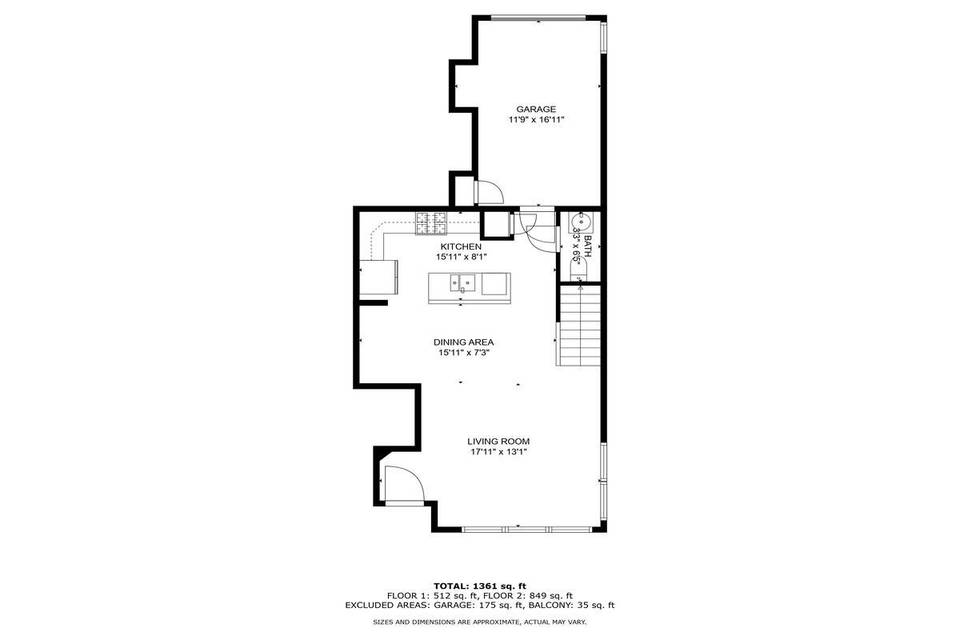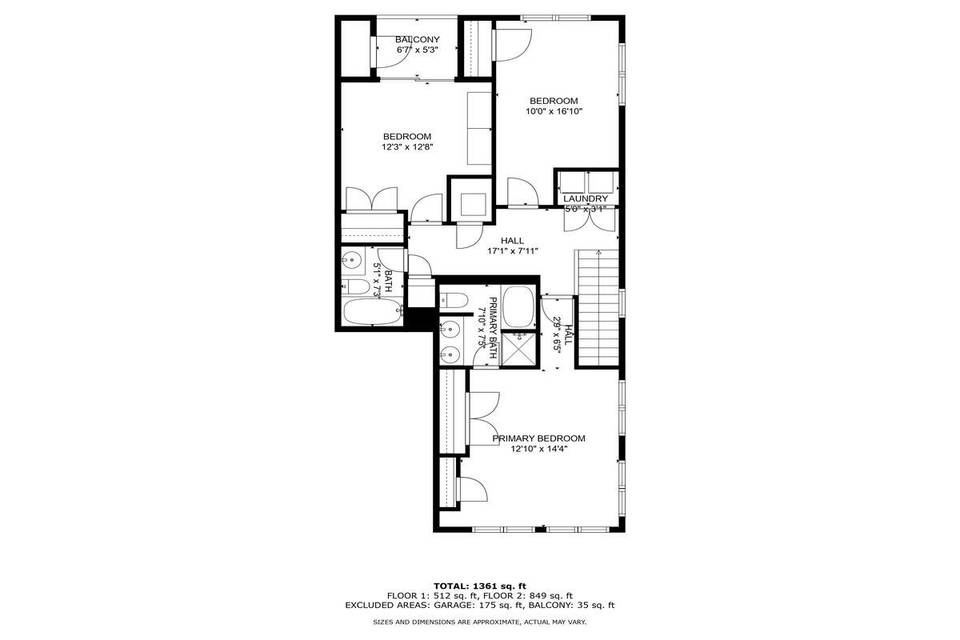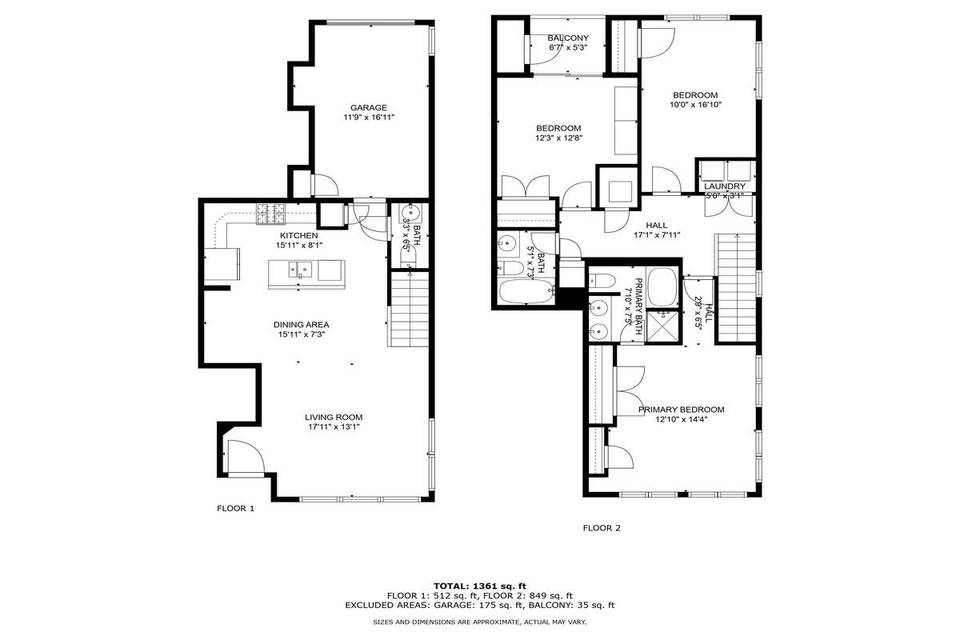

123 Copley Cir #35-A
CROWN, Gaithersburg, MD 20878Sale Price
$500,000
Property Type
Townhouse
Beds
3
Full Baths
2
½ Baths
1
Property Description
Welcome to the epitome of refined living at 123 Copley Circle, nestled in the vibrant heart of Gaithersburg's coveted Crown community. This luminous end-unit townhome-style condo boasts three bedrooms, 2.5 baths, and a generously proportioned 1,707 Sq Ft of luxury. Step inside to discover captivating hardwood floors that flow seamlessly throughout the expansive open floor plan, accented by lofty ceilings adorned with tasteful crown molding. The chef's kitchen, equipped with stainless steel appliances and a 5-range gas stove, invites culinary creativity, while the living room fireplace adds warmth and charm. Natural light floods the primary bedroom through eight windows; each tastefully outfitted with luxury blinds for privacy and style. The primary bathroom features a double vanity, a standing shower, and a tub for relaxation. The second bedroom offers a cozy retreat with ample closet space, while the third bedroom opens to a balcony, creating an ideal spot to unwind and enjoy the surroundings. Ideally situated in the Crown community, with close proximity to the Rio and Kentlands, this property provides easy access to an array of dining, shopping, and entertainment options. Effortless commuting is assured with nearby access to commuter routes 1-270, I-370, 200 (ICC), and the Shady Grove Metro station. Don't miss the opportunity to transform 123 Copley Circle into your dream home – a harmonious convergence of elegance, convenience, and community. Contact us today for a private tour today!
Agent Information
Property Specifics
Property Type:
Townhouse
Monthly Common Charges:
$400
Estimated Sq. Foot:
1,707
Lot Size:
1,707 sq. ft.
Price per Sq. Foot:
$293
Building Units:
N/A
Building Stories:
N/A
Pet Policy:
N/A
MLS ID:
a0UXX000000006F2AQ
Source Status:
Active
Building Amenities
Contemporary
Pool
Brick
Exercise Room
Contemporary
Community Center
Common Grounds
Jog/Walk Path
Bike Trail
Unit Amenities
Forced Air
Natural Gas
Electric
Parking Driveway
Parking Garage Is Attached
Fireplace Gas
Pool Community
Parking
Attached Garage
Fireplace
Location & Transportation
Other Property Information
Summary
General Information
- Year Built: 2015
- Architectural Style: Contemporary
School
- Elementary School: Rosemont
- Middle or Junior School: Forest Oak
- High School: Gaithersburg
Parking
- Total Parking Spaces: 2
- Parking Features: Parking Driveway, Parking Garage - 1 Car, Parking Garage Is Attached
- Attached Garage: Yes
HOA
- Association Fee: $400.00
Interior and Exterior Features
Interior Features
- Living Area: 1,707 sq. ft.
- Total Bedrooms: 3
- Full Bathrooms: 2
- Half Bathrooms: 1
- Fireplace: Fireplace Gas
- Total Fireplaces: 1
Pool/Spa
- Pool Features: Pool Community
Structure
- Stories: 2
Property Information
Lot Information
- Lot Size: 1,707 sq. ft.
Utilities
- Cooling: Electric
- Heating: Forced Air, Natural Gas
Estimated Monthly Payments
Monthly Total
$2,798
Monthly Charges
$400
Monthly Taxes
N/A
Interest
6.00%
Down Payment
20.00%
Mortgage Calculator
Monthly Mortgage Cost
$2,398
Monthly Charges
$400
Total Monthly Payment
$2,798
Calculation based on:
Price:
$500,000
Charges:
$400
* Additional charges may apply
Similar Listings
Building Information
Building Name:
N/A
Property Type:
Townhouse
Building Type:
N/A
Pet Policy:
No Pets
Units:
N/A
Stories:
N/A
Built In:
2015
Sale Listings:
1
Rental Listings:
0
Land Lease:
No
All information is deemed reliable but not guaranteed. Copyright 2024 The Agency. All rights reserved.
Last checked: Apr 28, 2024, 5:23 PM UTC
