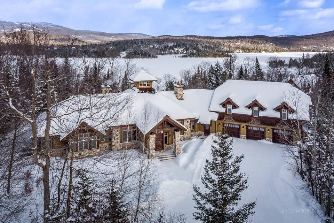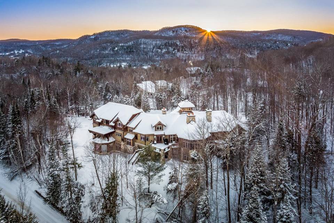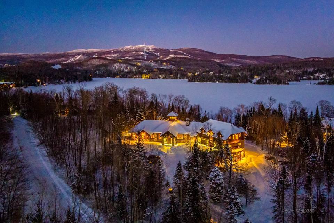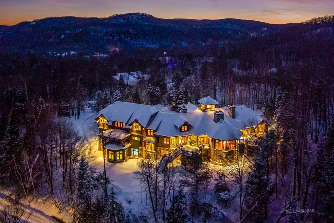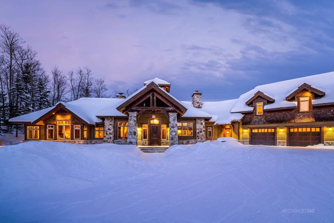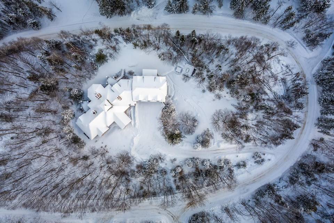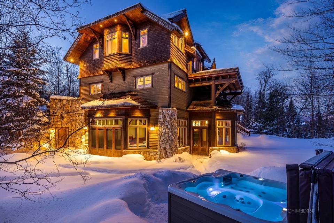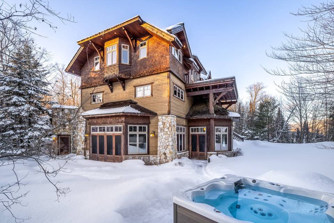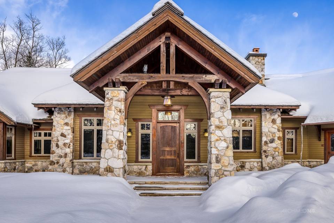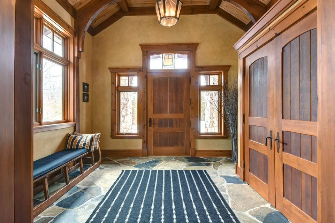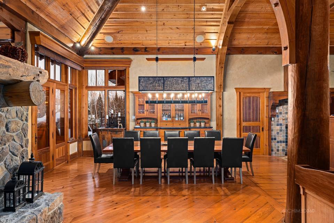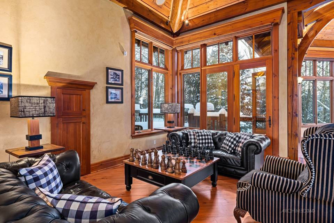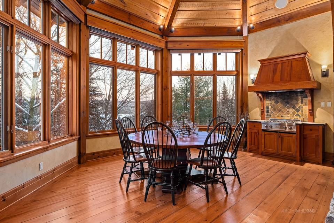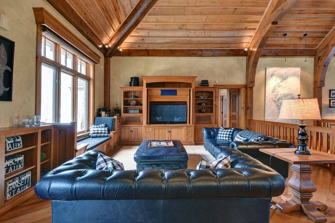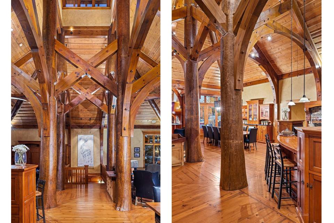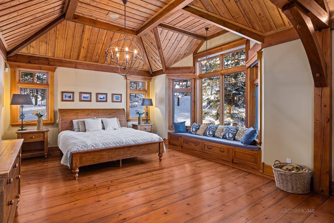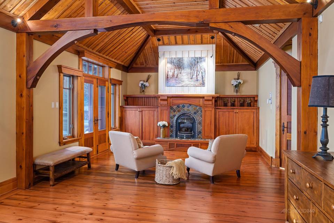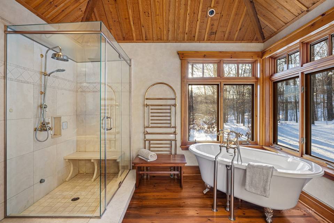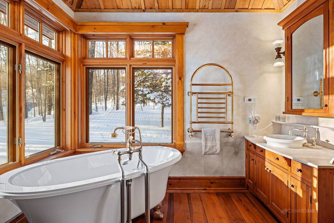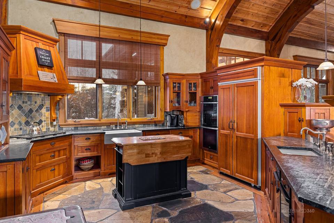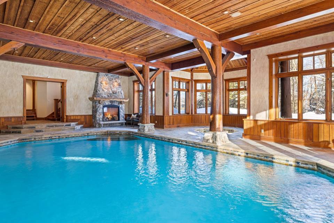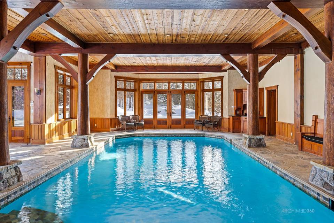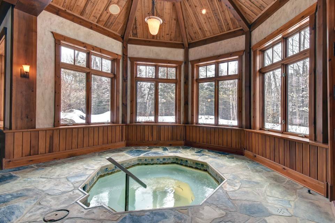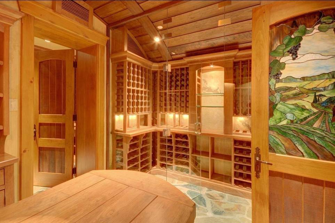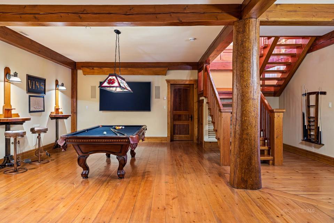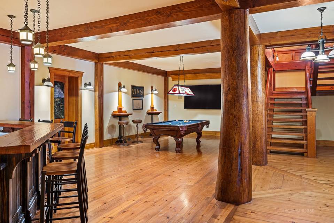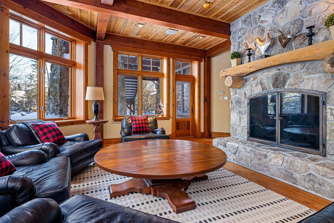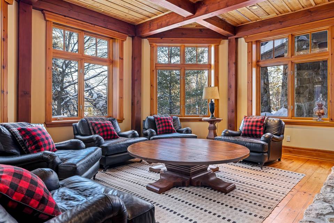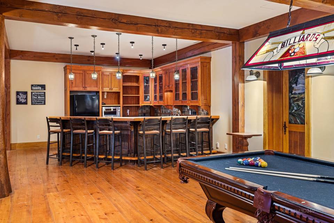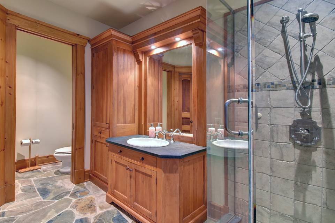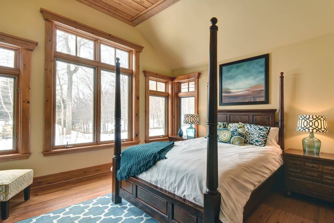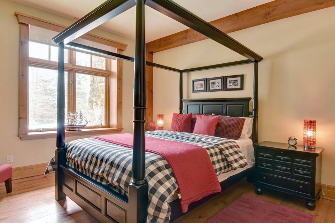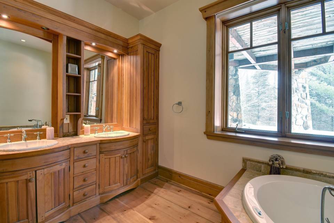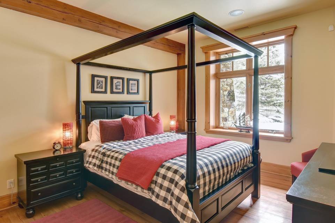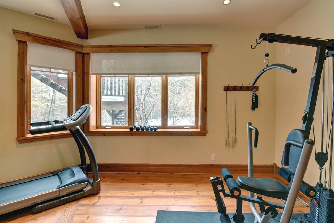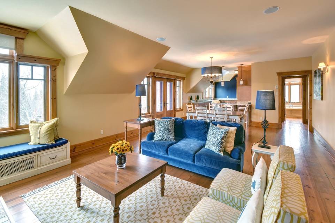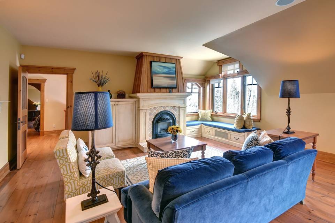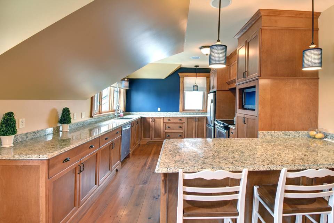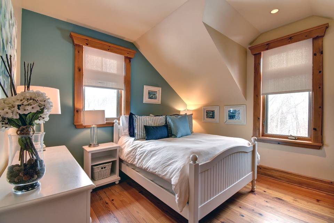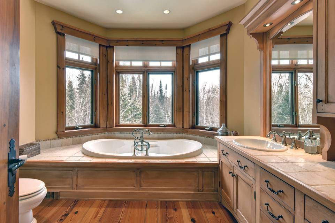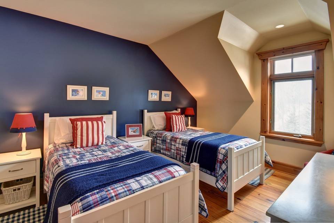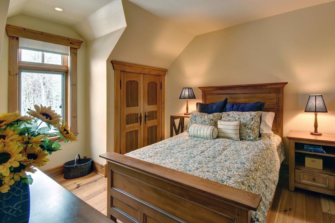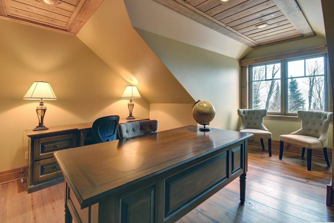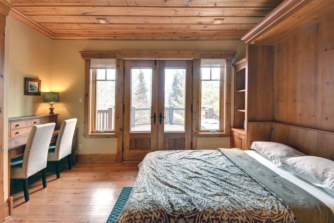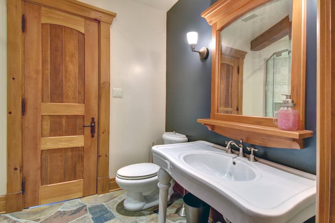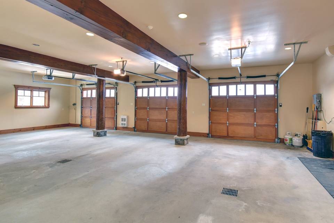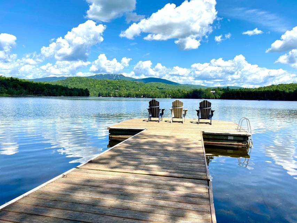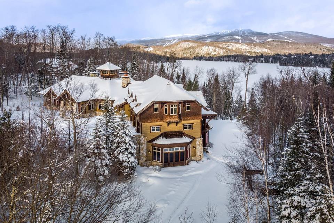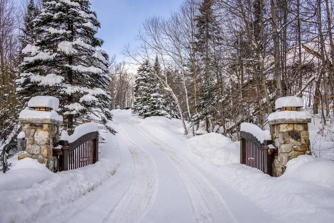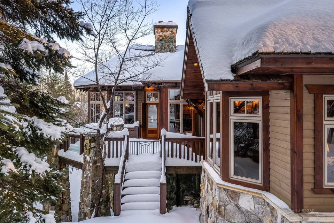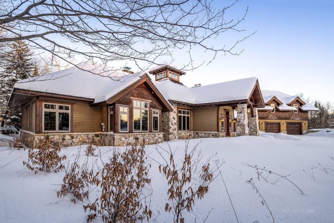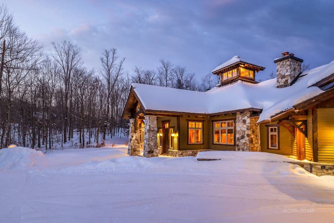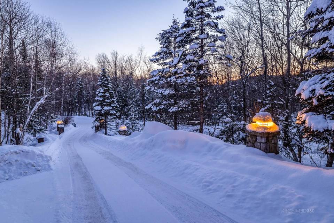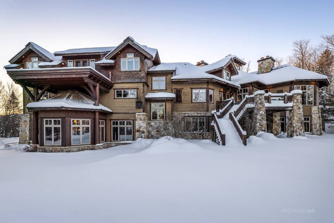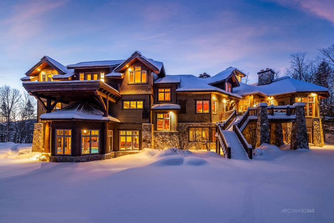

117 Ch. Du Belvédère
Village Mont-Tremblant, Mont-Tremblant, QC J8E1T7, CanadaSale Price
CA$4,750,000
Property Type
House
Beds
9
Baths
7
Property Description
Located in the Domaine Belvedere just five minutes to the ski slopes of Mont-Tremblant, 117 Belvedere is a property that rises above the rest. At 14,000 square feet, this home includes soaring ceilings in the main living space and handcrafted woodwork of the highest quality throughout the entire home. There is a separate wing of bedrooms for guests, five stone fireplaces, two jacuzzis, and a breathtaking indoor pool. Designed to host and entertain, this grand chalet will leave you speechless.
Addenda:
Laurentian-style Post and Beam design - a true craftsman's masterpiece
Rare opportunity to buy one of the most remarkable estates in Mont-Tremblant
5 minutes to the Mont-Tremblant ski resort
Close to golf courses, hiking, biking and running trails.
The great room features tree-trunk-like vertical support posts and arched buttresses
Massive main living area for entertaining, also has intimate seating areas.
Stone and wood materials are all locally sourced
High ceilings and large wood windows throughout
Smart Home system integrated
Master bedroom wing closes off from the rest of the home
3 Kitchens (Main level, Basement, Guest apartment)
2 Wine Cellars with tasting room, 1 Butlers panty
7 Fireplaces (4 Wood, 3 Gas)
Heated floors in every bathroom, pool room, vestibule, and more
Indoor pool with Hot Tub, adjacent Sauna and dedicated bathroom.
Exercise room
Basement Home theater system with drop-down-screen
Guest apartment with direct access to mudroom, garage, and pool.
Possibility to close off guest apartment from the rest of the home with dedicated entry.
6-car garage (3 tandem bays)
Large Ski/Mud room
2.4-acre flat semi-wooded property
Outdoor hot tub
Private gated entry.
One-of-a-kind home and this opportunity is just as special.
Rooms:
Other: level RC, 13.0x10.0 P, floor in Other
Family room: level RC, 16.5x16.5 P, floor in Wood
Living room: level RC, 16.5x16.5 P, floor in Wood
Dining room: level RC, 16.5x16.5 P, floor in Wood
Kitchen: level RC, 16.5x16.5 P, floor in Other
Solarium/Sunroom: level RC, 18.0x22.0 P, floor in Wood
Wine cellar: level RC, 6.0x10.0 P, floor in Wood
Other: level RC, 10.5x6.5 P, floor in Wood
Primary bedroom: level RC, 34.0x14.5 P, floor in Wood
Other: level RC, 16.1x12.6 P, floor in Wood
Bedroom: level RC, 13.0x13.0 P, floor in Wood
Bathroom: level RC, 8.5x10.3 P, floor in Wood
Bedroom: level RC, 11.0x12.0 P, floor in Wood
Bathroom: level RC, 9.6x8.1 P, floor in Other
Living room: level 2, 14.5x14.0 P, floor in Wood
Dining room: level 2, 13.8x12.9 P, floor in Wood
Kitchen: level 2, 11.0x16.3 P, floor in Wood
Bedroom: level 2, 14.2x10.11 P, floor in Wood
Bathroom: level 2, 9.1x10.7 P, floor in Wood
Bedroom: level 2, 14.4x10.1 P, floor in Wood
Bedroom: level 2, 14.4x10.8 P, floor in Wood
Bathroom: level 2, 6.7x10.6 P, floor in Wood
Home office: level 2, 23.8x17.8 P, floor in Wood
Family room: level 0, 22.0x44.0 P, floor in Wood
Playroom: level 0, 17.0x17.0 P, floor in Wood
Kitchen: level 0, 17.0x17.0 P, floor in Wood
Wine cellar: level 0, 19.0x11.0 P, floor in Other
Bedroom: level 0, 16.0x13.0 P, floor in Wood
Bedroom: level 0, 16.0x13.0 P, floor in Wood
Bathroom: level 0, 12.0x12.0 P, floor in Wood
Other: level 0, 60.0x31.0 P, floor in Other
Other: level 0, 20.0x12.0 P, floor in Wood
Bathroom: level 0, 14.1x6.9 P, floor in Other
Other: level 0, 8.9x6.9 P, floor in Wood
Other: level 0, 36.0x40.0 P, floor in Concrete
Addenda:
Laurentian-style Post and Beam design - a true craftsman's masterpiece
Rare opportunity to buy one of the most remarkable estates in Mont-Tremblant
5 minutes to the Mont-Tremblant ski resort
Close to golf courses, hiking, biking and running trails.
The great room features tree-trunk-like vertical support posts and arched buttresses
Massive main living area for entertaining, also has intimate seating areas.
Stone and wood materials are all locally sourced
High ceilings and large wood windows throughout
Smart Home system integrated
Master bedroom wing closes off from the rest of the home
3 Kitchens (Main level, Basement, Guest apartment)
2 Wine Cellars with tasting room, 1 Butlers panty
7 Fireplaces (4 Wood, 3 Gas)
Heated floors in every bathroom, pool room, vestibule, and more
Indoor pool with Hot Tub, adjacent Sauna and dedicated bathroom.
Exercise room
Basement Home theater system with drop-down-screen
Guest apartment with direct access to mudroom, garage, and pool.
Possibility to close off guest apartment from the rest of the home with dedicated entry.
6-car garage (3 tandem bays)
Large Ski/Mud room
2.4-acre flat semi-wooded property
Outdoor hot tub
Private gated entry.
One-of-a-kind home and this opportunity is just as special.
Rooms:
Other: level RC, 13.0x10.0 P, floor in Other
Family room: level RC, 16.5x16.5 P, floor in Wood
Living room: level RC, 16.5x16.5 P, floor in Wood
Dining room: level RC, 16.5x16.5 P, floor in Wood
Kitchen: level RC, 16.5x16.5 P, floor in Other
Solarium/Sunroom: level RC, 18.0x22.0 P, floor in Wood
Wine cellar: level RC, 6.0x10.0 P, floor in Wood
Other: level RC, 10.5x6.5 P, floor in Wood
Primary bedroom: level RC, 34.0x14.5 P, floor in Wood
Other: level RC, 16.1x12.6 P, floor in Wood
Bedroom: level RC, 13.0x13.0 P, floor in Wood
Bathroom: level RC, 8.5x10.3 P, floor in Wood
Bedroom: level RC, 11.0x12.0 P, floor in Wood
Bathroom: level RC, 9.6x8.1 P, floor in Other
Living room: level 2, 14.5x14.0 P, floor in Wood
Dining room: level 2, 13.8x12.9 P, floor in Wood
Kitchen: level 2, 11.0x16.3 P, floor in Wood
Bedroom: level 2, 14.2x10.11 P, floor in Wood
Bathroom: level 2, 9.1x10.7 P, floor in Wood
Bedroom: level 2, 14.4x10.1 P, floor in Wood
Bedroom: level 2, 14.4x10.8 P, floor in Wood
Bathroom: level 2, 6.7x10.6 P, floor in Wood
Home office: level 2, 23.8x17.8 P, floor in Wood
Family room: level 0, 22.0x44.0 P, floor in Wood
Playroom: level 0, 17.0x17.0 P, floor in Wood
Kitchen: level 0, 17.0x17.0 P, floor in Wood
Wine cellar: level 0, 19.0x11.0 P, floor in Other
Bedroom: level 0, 16.0x13.0 P, floor in Wood
Bedroom: level 0, 16.0x13.0 P, floor in Wood
Bathroom: level 0, 12.0x12.0 P, floor in Wood
Other: level 0, 60.0x31.0 P, floor in Other
Other: level 0, 20.0x12.0 P, floor in Wood
Bathroom: level 0, 14.1x6.9 P, floor in Other
Other: level 0, 8.9x6.9 P, floor in Wood
Other: level 0, 36.0x40.0 P, floor in Concrete
Agent Information

Property Specifics
Property Type:
House
Estimated Sq. Foot:
14,000
Lot Size:
2.48 ac.
Price per Sq. Foot:
Building Stories:
N/A
MLS® Number:
10070390
Source Status:
Active
Amenities
Air Circulation
Radiant
Natural Gas
Central Vacuum Cleaner System Installation
Central Air Conditioning
Ventilation System
Electric Garage Door
Alarm System
Central Heat Pump
Outdoor
Garage
Bedroom In Basement
6 Feet And Over
Separate Entrance
Finished Basement
Wood Fireplace
Gaz Fireplace
Gas Stove
Wood
Crank Handle
All Furniture And Appliances.
Heated
Inground
Indoor
Parking
Views & Exposures
Sur L'eauSur La Montagne
Location & Transportation
Other Property Information
Summary
General Information
- Year Built: 2005
- Architectural Style: Detached
Parking
- Total Parking Spaces: 6
- Parking Features: Outdoor, Garage
- Garage Spaces: 6
Interior and Exterior Features
Interior Features
- Living Area: 0.32 ac.
- Total Bedrooms: 9
- Full Bathrooms: 7
- Fireplace: Wood fireplace, Gaz fireplace, Gas stove
- Other Equipment: Central vacuum cleaner system installation, Central air conditioning, Ventilation system, Electric garage door, Alarm system, Central heat pump
Exterior Features
- Roof: Cedar shingles
- Window Features: Wood, Crank handle
- View: Water, Mountain
Pool/Spa
- Pool Features: Heated, Inground, Indoor
Structure
- Building Features: Water access, Boat without motor only, No neighbours in the back, Resort/Cottage, Wooded
- Construction Materials: Cedar shingles, Wood, Stone
- Foundation Details: Poured concrete
- Basement: Bedroom in basement, 6 feet and over, Separate entrance, Finished basement
Property Information
Lot Information
- Zoning: Residential, Vacationing area
- Lot Size: 2.48 ac.
- Lot Dimensions: 309.90x243.50
- Fencing: Landscape
- Road Surface Type: Double width or more, Not Paved, Plain paving stone
- Topography: Flat
- Water Body Name: Lac Ouimet
Utilities
- Heating: Air circulation, Radiant, Natural gas
- Water Source: Artesian well
- Sewer: Septic tank
Estimated Monthly Payments
Monthly Total
$16,752
Monthly Taxes
N/A
Interest
6.00%
Down Payment
20.00%
Mortgage Calculator
Monthly Mortgage Cost
$16,752
Monthly Charges
Total Monthly Payment
$16,752
Calculation based on:
Price:
$3,492,647
Charges:
* Additional charges may apply
Similar Listings
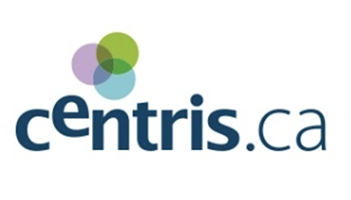
Listing information provided by the CENTRIS.ca. The amounts displayed are for information purposes only and do not include GST/TVQ taxes, if applicable. All information is deemed reliable but not guaranteed. Copyright 2024 CENTRIS. All rights reserved.
Last checked: May 19, 2024, 1:08 PM UTC
