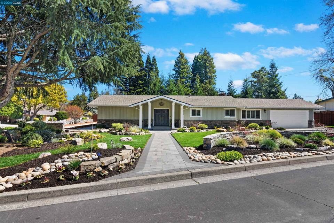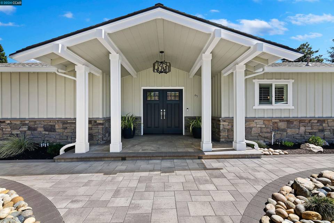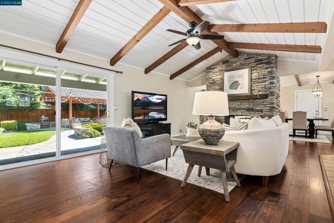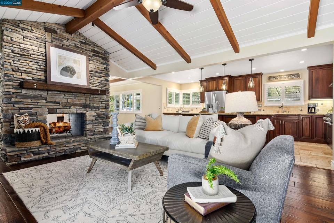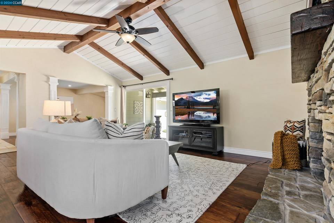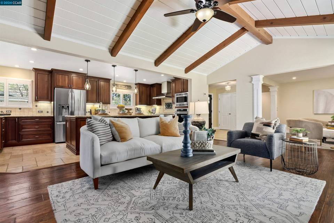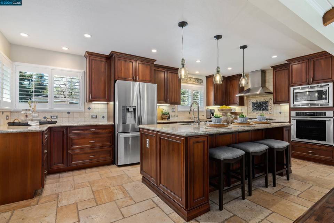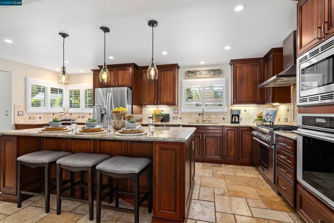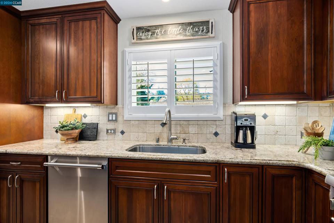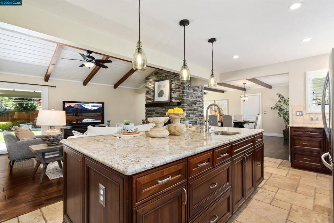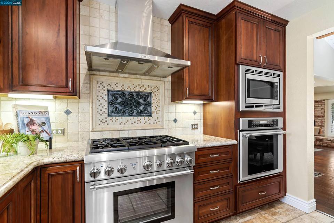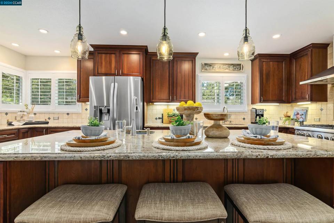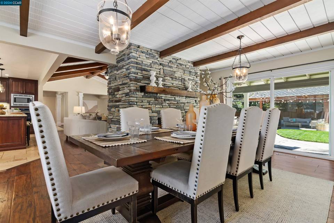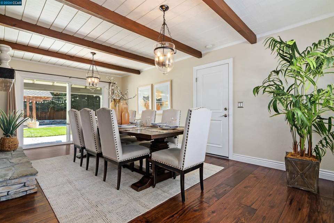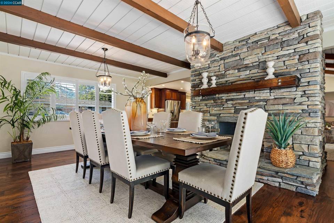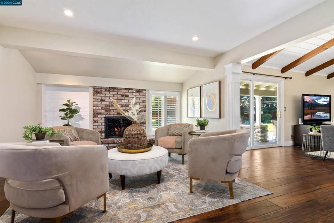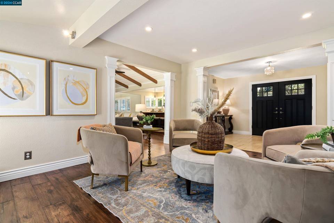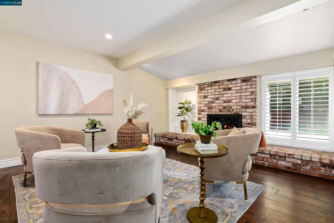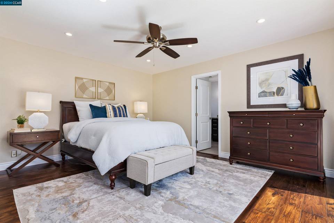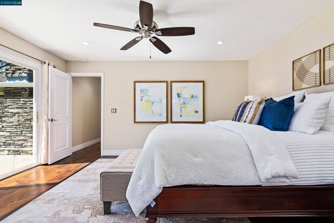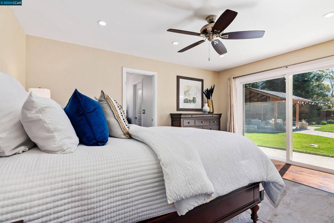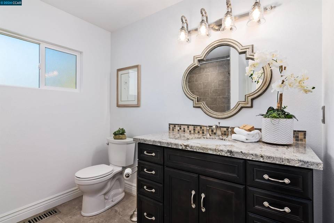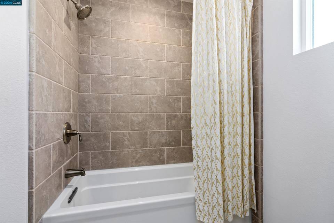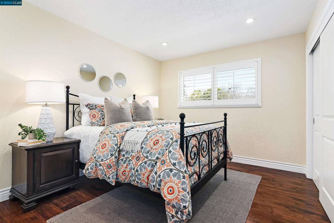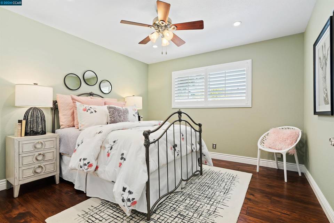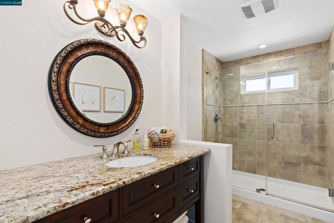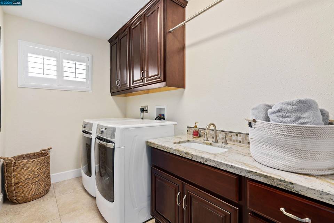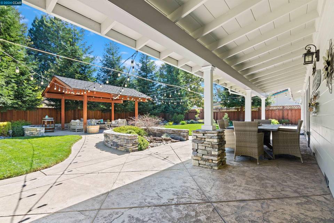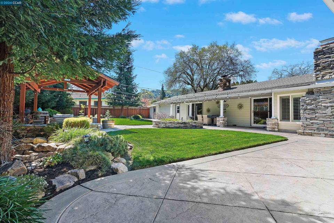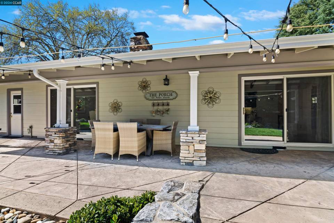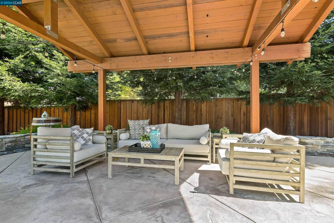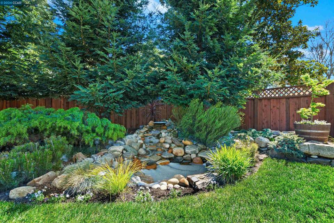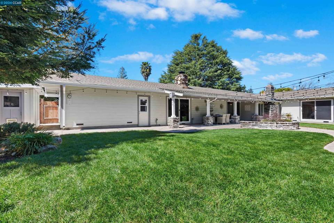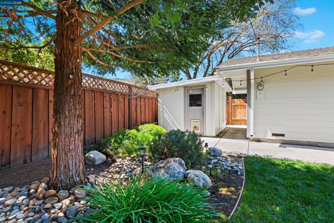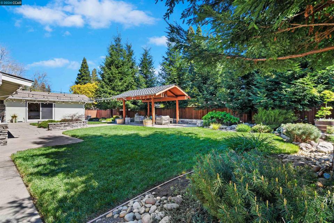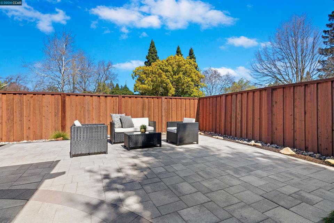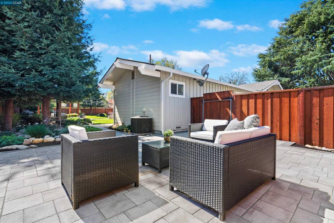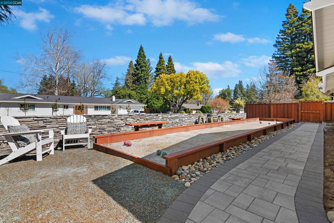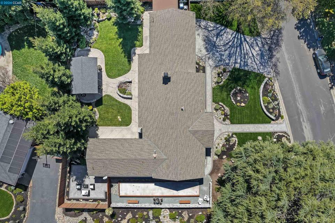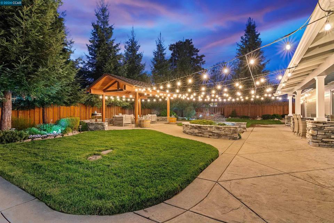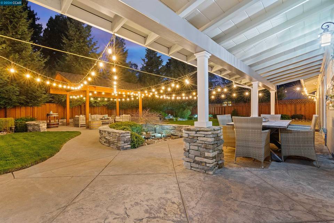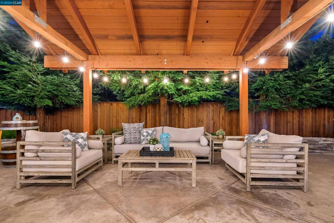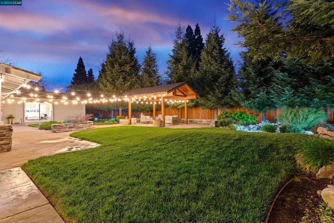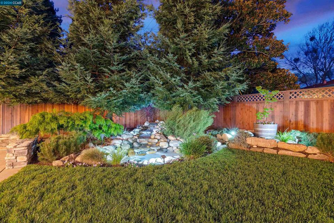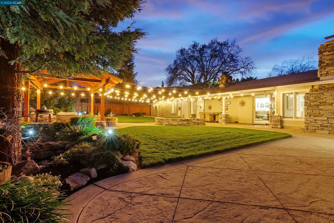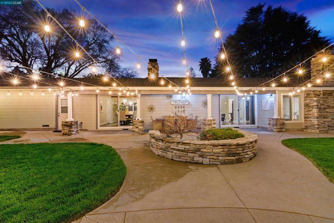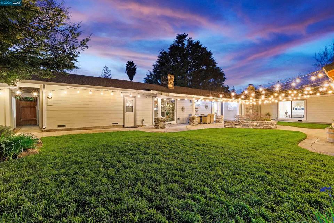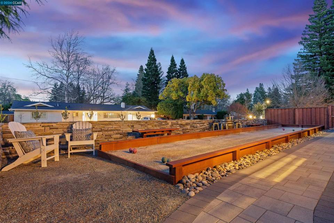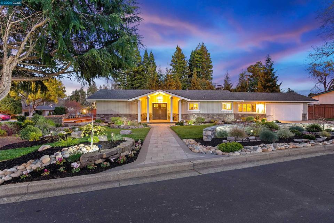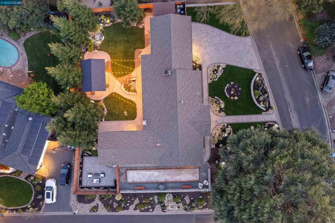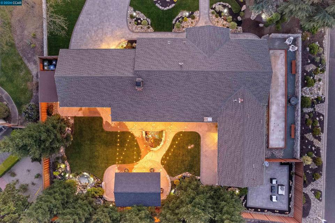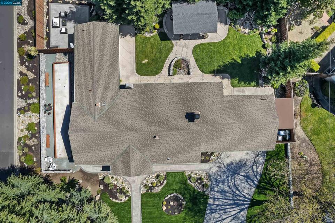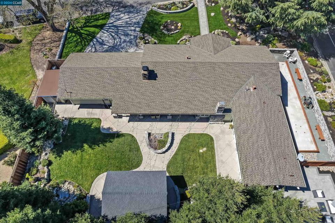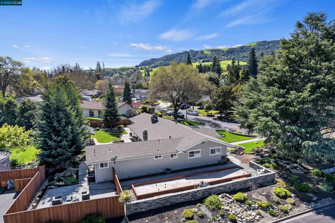

67 Alegre Ct
Danville, CA 94526
in contract
Sale Price
$1,899,000
Property Type
Single-Family
Beds
3
Baths
2
Property Description
Prepare to be impressed! Single-story with no step downs, vaulted wood beam ceilings and wide plank hardwood flooring. No detail has been missed and in a prime location with Baldwin elementary, Charlotte Wood middle, Osage Park and the Iron Horse Trail only a few blocks away. Inside has all been updated within the past few years with a gorgeous great room with high end cabinetry, Thermador appliances, a large island with seating and several storage areas. The walk around stone fireplace provides perfect space between the family and dining rooms and easy access to the beautiful backyard. There's even a den area that could be made into an office or 4th bedroom. The primary suite overlooks the yard and has it's own sliding door out to the patio. The primary bath features a large vanity, walk in closet and tub/shower. There's a fabulous laundry room with a granite countertop, sink and tons of cabinet space. A hall bath serves two other bedrooms with a large walk in shower and updated vanity. The pancake flat, ultra private 0.33 acre lot has it all! The entertaining patio off the house, a covered pavilion pre-wired and plumbed for a built in BBQ, large grassy area, soothing waterfall and a bocce court. You have to see this one to believe! Open Sat, Sun 1-4pm
Agent Information

Broker Associate
(925) 321-5296
mark.kennedy@theagencyre.com
License: California DRE #1881234
The Agency
Property Specifics
Property Type:
Single-Family
Estimated Sq. Foot:
2,235
Lot Size:
0.33 ac.
Price per Sq. Foot:
$850
Building Stories:
1
MLS ID:
41053432
Source Status:
Pending
Amenities
Den
Dining Area
Family Room
Formal Dining Room
Kitchen/Family Combo
Stone Counters
Kitchen Island
Updated Kitchen
Forced Air
Ceiling Fan(S)
Central Air
Parking Attached
Parking Int Access From Garage
Parking Garage Door Opener
Gas
Gas Starter
Wood Burning
Windows Double Pane Windows
Windows Window Coverings
Floor Hardwood
Floor Hardwood Flrs Throughout
Floor Tile
Dryer
Laundry Room
Washer
Library Or Den
Dishwasher
Disposal
Gas Range
Plumbed For Ice Maker
Gas Water Heater
Parking
Attached Garage
Fireplace
Location & Transportation
Other Property Information
Summary
General Information
- Year Built: 1962
- Architectural Style: Ranch
Parking
- Total Parking Spaces: 2
- Parking Features: Parking Attached, Parking Int Access From Garage, Parking Garage Door Opener
- Garage: Yes
- Attached Garage: Yes
- Garage Spaces: 2
Interior and Exterior Features
Interior Features
- Interior Features: Den, Dining Area, Family Room, Formal Dining Room, Kitchen/Family Combo, Stone Counters, Eat-in Kitchen, Kitchen Island, Updated Kitchen
- Living Area: 2,235
- Total Bedrooms: 3
- Total Bathrooms: 2
- Full Bathrooms: 2
- Fireplace: Den, Family Room, Gas, Gas Starter, Wood Burning
- Flooring: Floor Hardwood, Floor Hardwood Flrs Throughout, Floor Tile
- Appliances: Dishwasher, Disposal, Gas Range, Plumbed For Ice Maker, Dryer, Gas Water Heater
- Laundry Features: Dryer, Laundry Room, Washer
Exterior Features
- Exterior Features: Back Yard, Dog Run, Front Yard, Side Yard, Sprinklers Automatic
- Roof: Roof Composition Shingles
- Window Features: Windows Double Pane Windows, Windows Window Coverings
Structure
- Stories: 1
- Property Condition: Property Condition Existing
- Construction Materials: Composition Shingles, Wood Siding
Property Information
Lot Information
- Lot Features: Corner Lot, Court, Cul-De-Sac, Level, Premium Lot
- Lots: 1
- Buildings: 1
- Lot Size: 0.33 ac.
Utilities
- Cooling: Ceiling Fan(s), Central Air
- Heating: Forced Air
- Water Source: Water Source Public
- Sewer: Sewer Public Sewer
Estimated Monthly Payments
Monthly Total
$9,108
Monthly Taxes
N/A
Interest
6.00%
Down Payment
20.00%
Mortgage Calculator
Monthly Mortgage Cost
$9,108
Monthly Charges
$0
Total Monthly Payment
$9,108
Calculation based on:
Price:
$1,899,000
Charges:
$0
* Additional charges may apply
Similar Listings

Listing information provided by the Bay East Association of REALTORS® MLS and the Contra Costa Association of REALTORS®. All information is deemed reliable but not guaranteed. Copyright 2024 Bay East Association of REALTORS® and Contra Costa Association of REALTORS®. All rights reserved.
Last checked: Apr 28, 2024, 10:06 AM UTC
