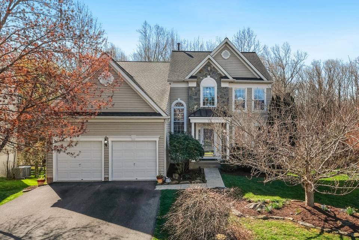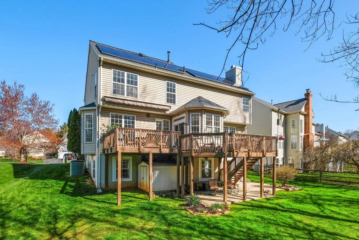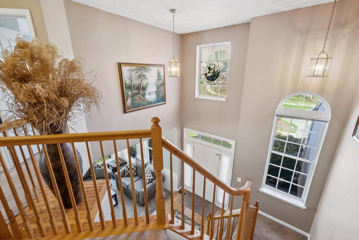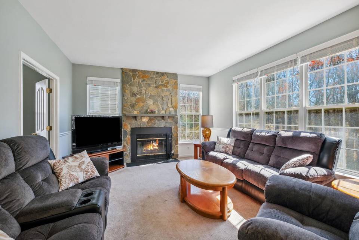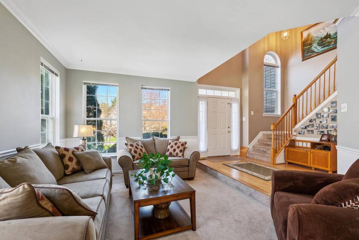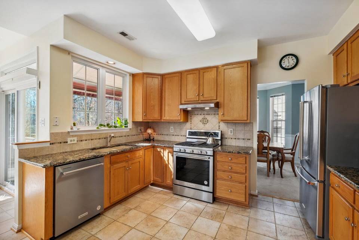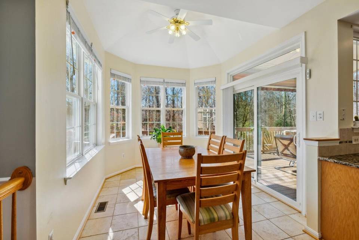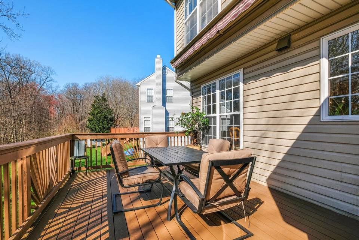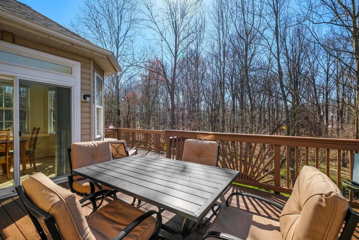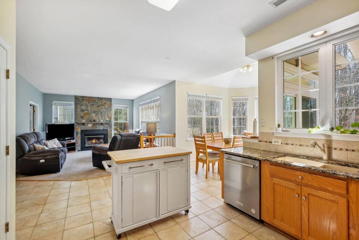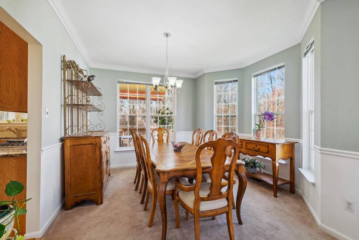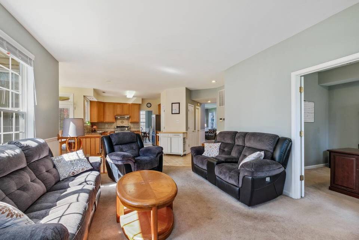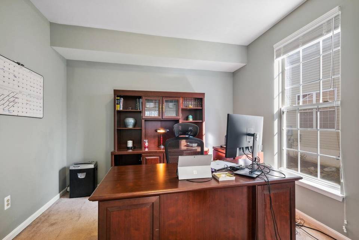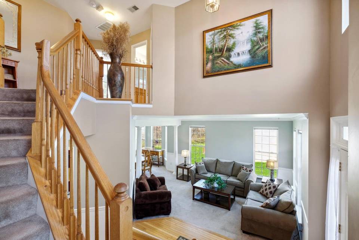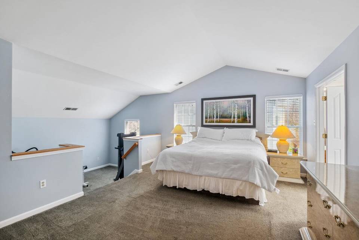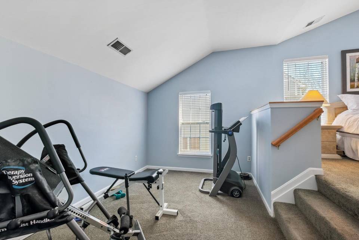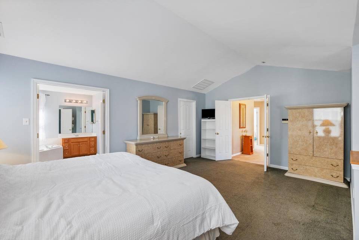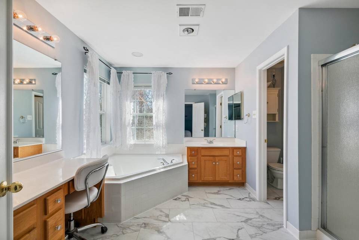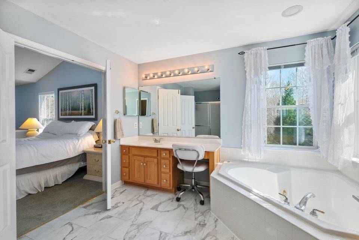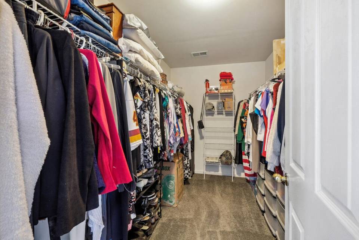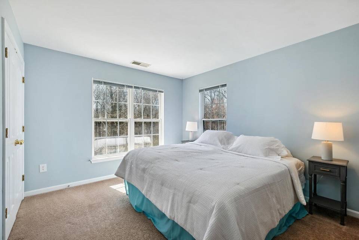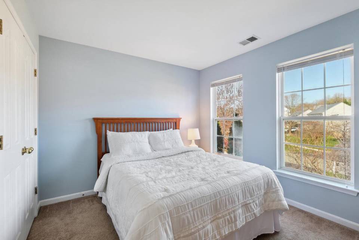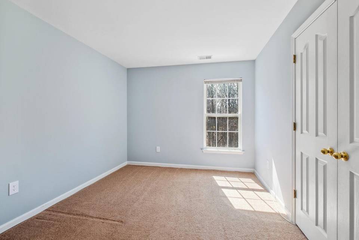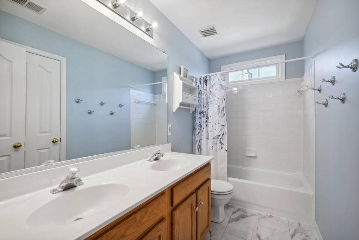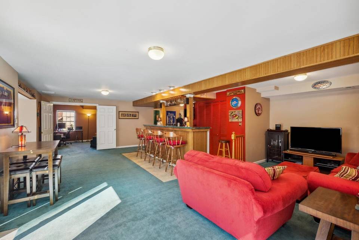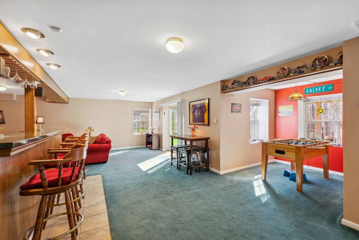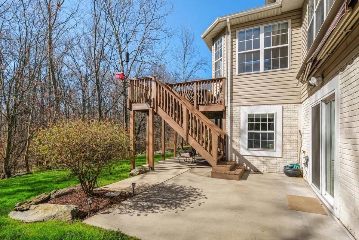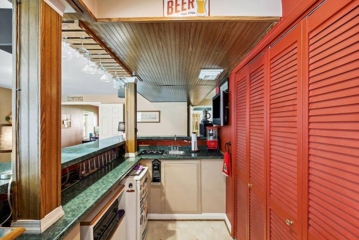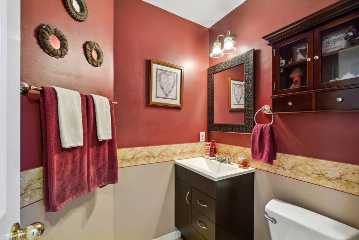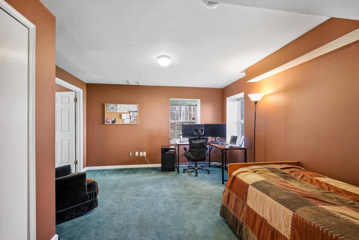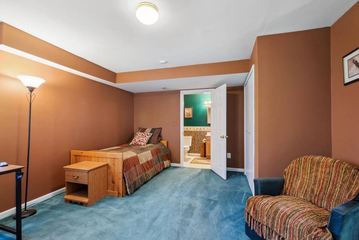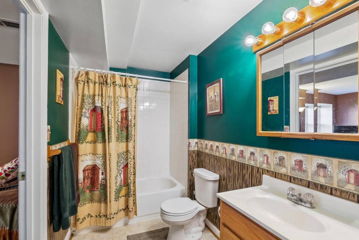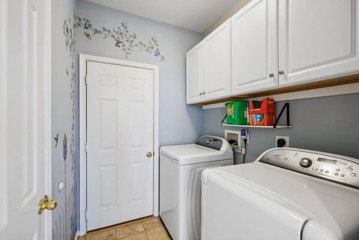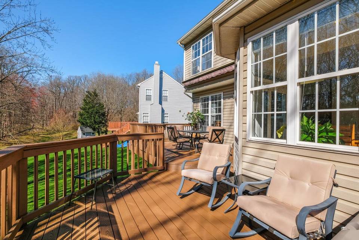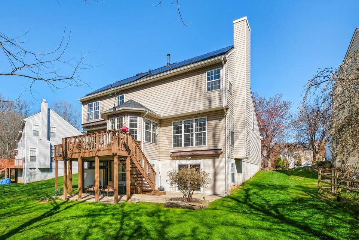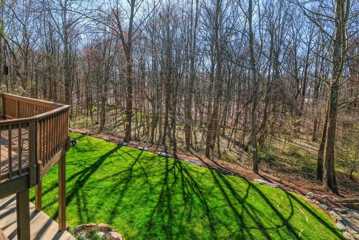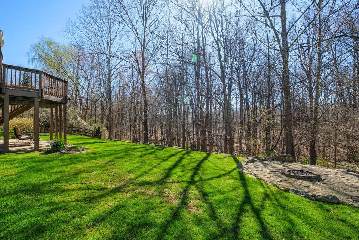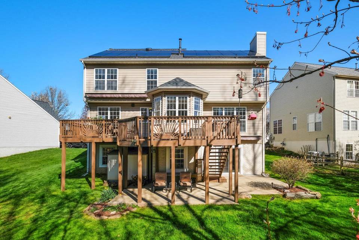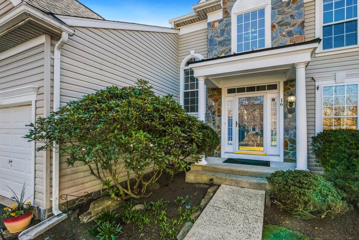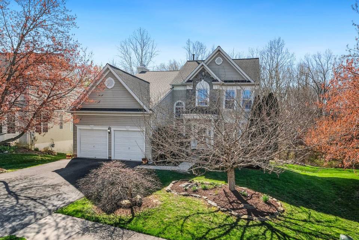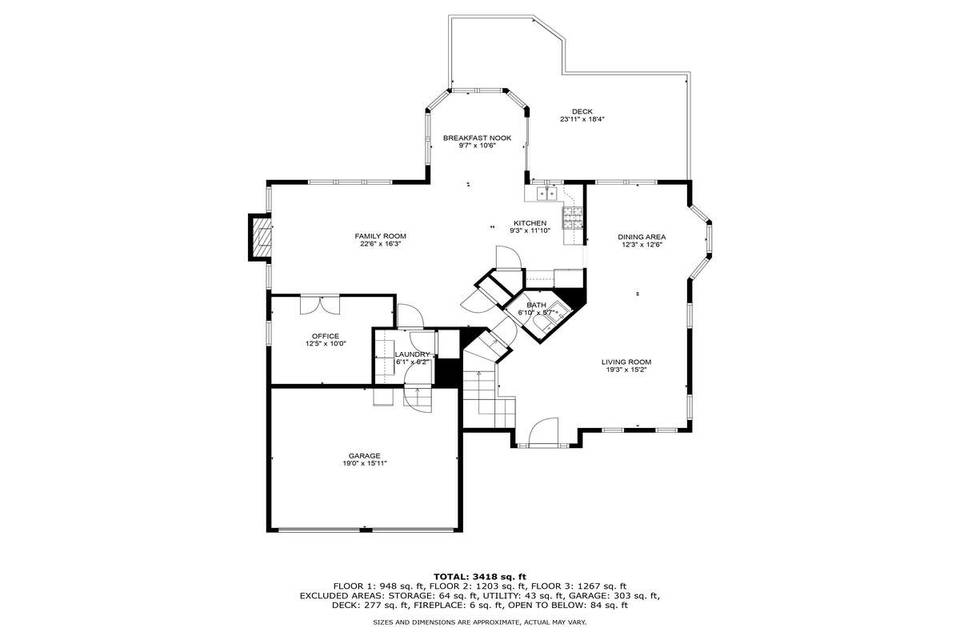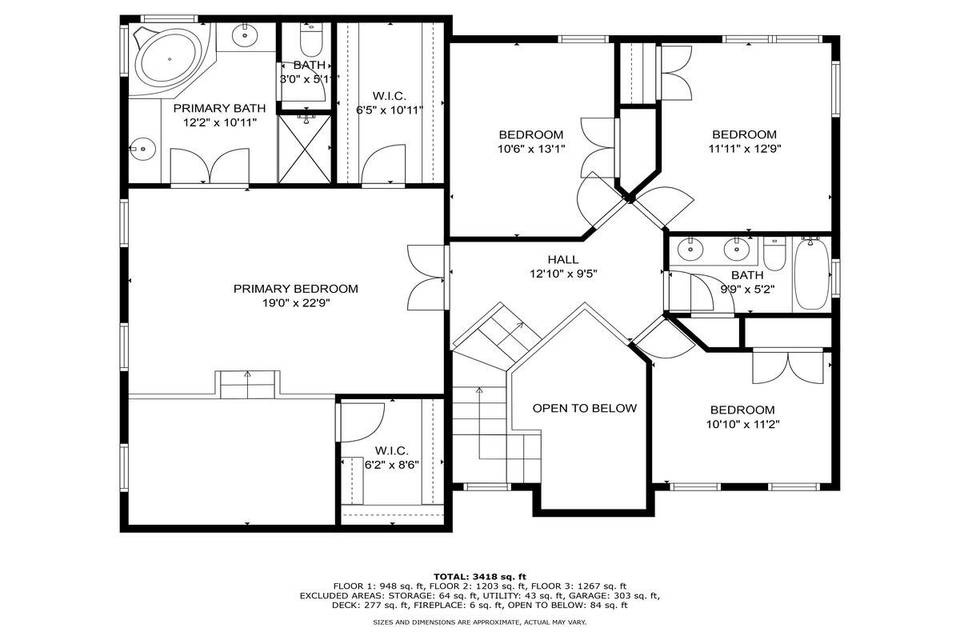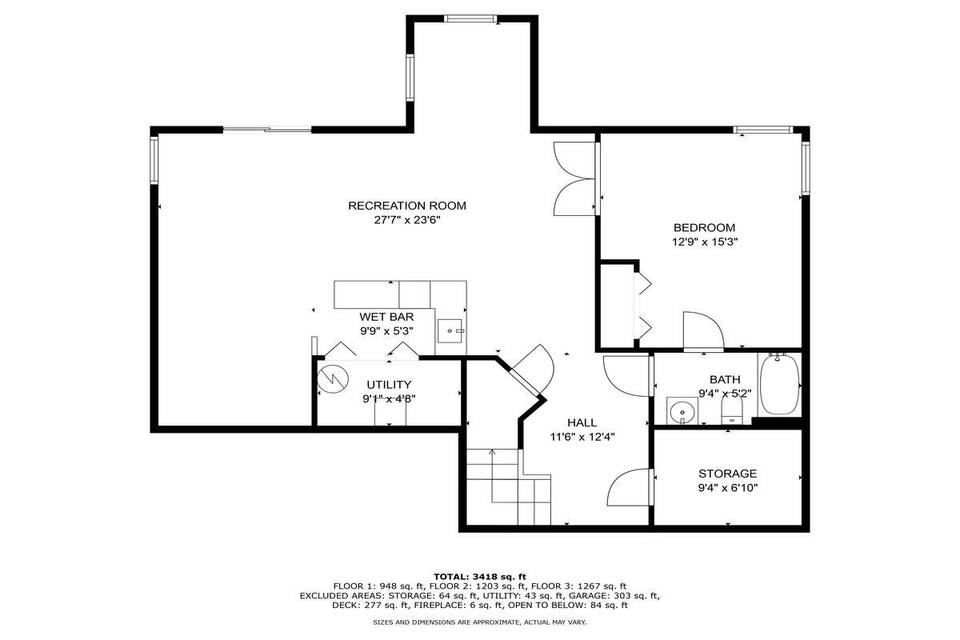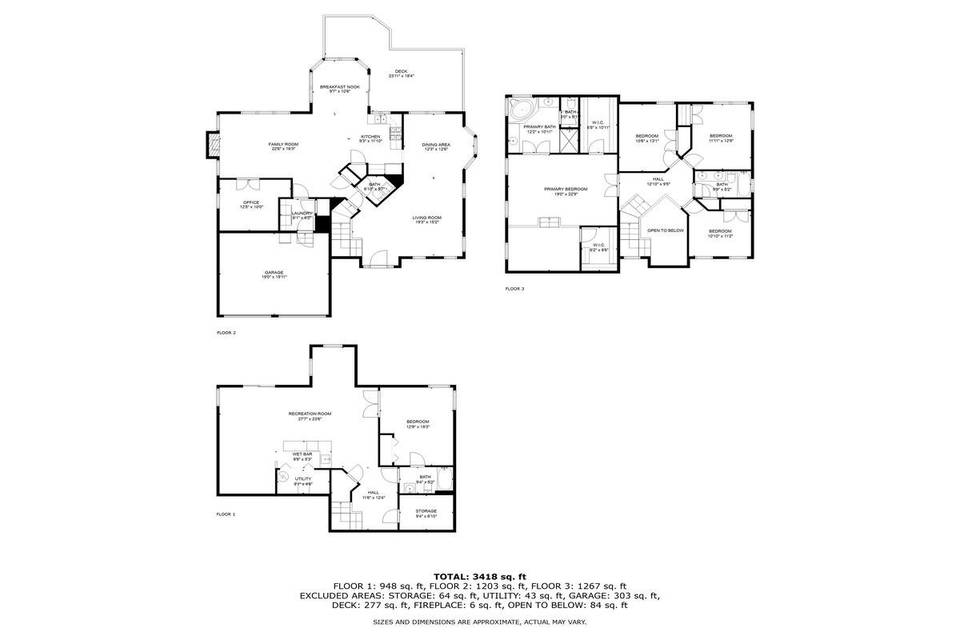

16 Ranworth Court
Germantown, MD 20874
in contract
Sale Price
$829,000
Property Type
Single-Family
Beds
5
Full Baths
3
½ Baths
1
Property Description
Welcome to this exceptional residence in the highly sought-after Kingsview Ridge neighborhood, offering unparalleled comfort, style, and convenience. As you step into the grand two-story foyer, adorned with hardwood floors, an aura of timeless elegance envelops you. The main level boasts 9-foot ceilings and oversized windows, flooding the space with natural light. The heart of the home resides in the gourmet kitchen, with brand new stainless steel Kitchen Aid appliances and granite countertops, perfect for culinary enthusiasts and casual gatherings alike. Step into the light-filled breakfast area overlooking the backyard or the composite deck, the ideal setting for outdoor enjoyment. Entertain in style in the sunlit dining and living rooms, or unwind in the generously sized family room, complete with a cozy wood-burning fireplace. Practicality meets luxury with a spacious office space and a convenient laundry room/mudroom, offering seamless access to the 2-car garage. Upstairs, four bedrooms await, each bathed in natural light. The opulent master suite is a sanctuary of tranquility, boasting his-and-hers walk-in closets, a serene sitting area, and a spa-like master bath featuring a jetted tub, standing shower, and dual sinks with a seated vanity space. Both upper-level bathrooms have been recently renovated with LVP flooring, adding a touch of modern elegance. The fully finished lower level beckons with additional living and entertaining space, complete with a wet bar, a full bedroom, and a bathroom. Or step outside to the backyard oasis, where a patio and fire pit await, offering an idyllic setting for gatherings under the stars. Conveniently located just minutes from wooded parklands, hiking trails, shopping centers, dining options, and major commuting routes, this home offers the perfect blend of luxury, convenience, and tranquility. Welcome home!
Agent Information
Property Specifics
Property Type:
Single-Family
Monthly Common Charges:
$38
Yearly Taxes:
$7,473
Estimated Sq. Foot:
2,726
Lot Size:
0.25 ac.
Price per Sq. Foot:
$304
Building Stories:
N/A
MLS ID:
MDMC2125332
Source Status:
ACTIVE UNDER CONTRACT
Also Listed By:
connectagency: a0UXX000000006I2AQ
Amenities
Breakfast Area
Combination Dining/Living
Dining Area
Family Room Off Kitchen
Wet/Dry Bar
Forced Air
Central A/C
Daylight
Partial
Fully Finished
Outside Entrance
Windows
Wood
Hardwood
Luxury Vinyl Plank
Carpet
Dishwasher
Disposal
Dryer
Freezer
Stainless Steel Appliances
Washer
Basement
Parking
Fireplace
Location & Transportation
Other Property Information
Summary
General Information
- Year Built: 1999
- Year Built Source: Assessor
- Architectural Style: Colonial
- Above Grade Finished Area: 2,726 sq. ft.; source: Assessor
School
- Elementary School: RONALD MCNAIR
- Middle or Junior School: KINGSVIEW
- High School: NORTHWEST
Parking
- Total Parking Spaces: 4
- Garage: Yes
- Garage Spaces: 2
HOA
- Association Fee: $153.00; Quarterly
- Association Fee Includes: Trash, Snow Removal
Interior and Exterior Features
Interior Features
- Interior Features: Breakfast Area, Combination Dining/Living, Dining Area, Family Room Off Kitchen, Walk-in Closet(s), Wet/Dry Bar
- Living Area: 2,726 sq. ft.; source: Assessor
- Total Bedrooms: 5
- Total Bathrooms: 4
- Full Bathrooms: 3
- Half Bathrooms: 1
- Fireplace: Wood
- Total Fireplaces: 1
- Flooring: Hardwood, Luxury Vinyl Plank, Carpet
- Appliances: Dishwasher, Disposal, Dryer, Freezer, Oven/Range - Gas, Stainless Steel Appliances, Washer
Structure
- Levels: 3
- Construction Materials: Frame
- Accessibility Features: None
- Foundation Details: Concrete Perimeter
- Basement: Daylight, Partial, Fully Finished, Outside Entrance, Windows
Property Information
Lot Information
- Zoning: R200
- Lot Size: 0.25 ac.; source: Assessor
Utilities
- Cooling: Central A/C
- Heating: Forced Air
- Water Source: Public
- Sewer: Public Sewer
Estimated Monthly Payments
Monthly Total
$4,637
Monthly Charges
$38
Monthly Taxes
$623
Interest
6.00%
Down Payment
20.00%
Mortgage Calculator
Monthly Mortgage Cost
$3,976
Monthly Charges
$661
Total Monthly Payment
$4,637
Calculation based on:
Price:
$829,000
Charges:
$661
* Additional charges may apply
Similar Listings
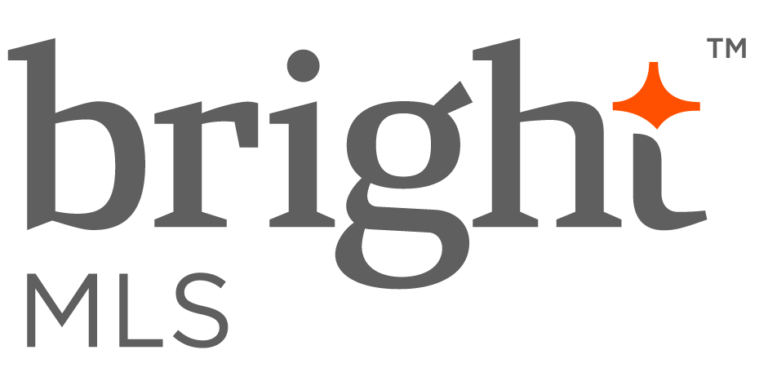
The information is being provided by Bright MLS, Inc. Information deemed reliable but not guaranteed. Information is provided for consumers personal, non-commercial use, and may not be used for any purpose other than the identification of potential properties for purchase. This information is not verified for authenticity or accuracy and is not guaranteed and may not reflect all real estate activity in the market. Copyright 2024 Bright MLS, Inc. All Rights Reserved. All rights reserved. Broker Reciprocity disclosure: Listing information are from various brokers who participate in IDX (Internet Data Exchange).
Last checked: Apr 27, 2024, 7:20 PM UTC
