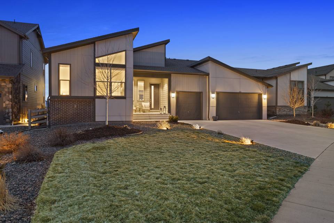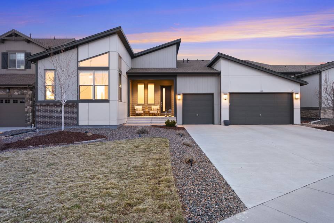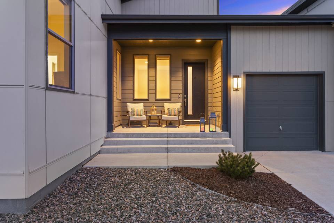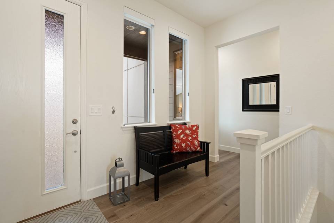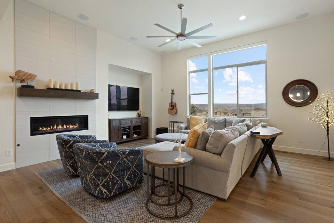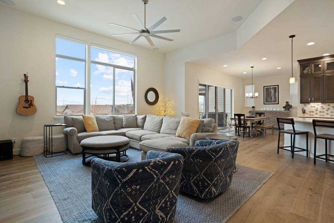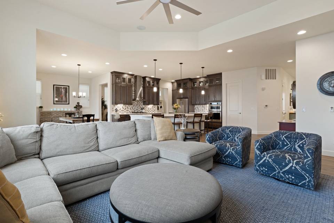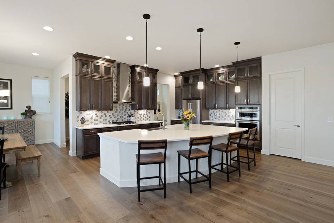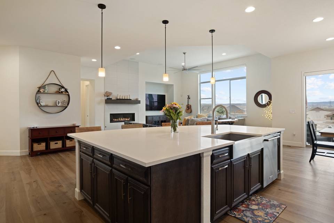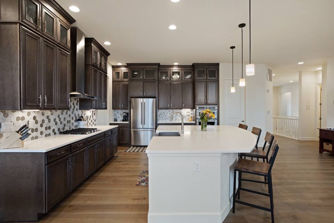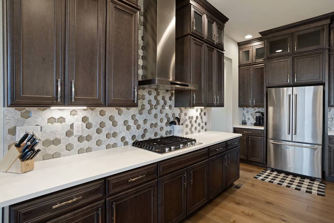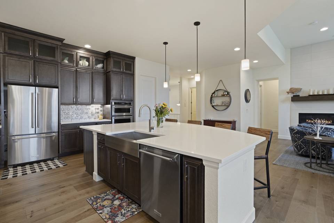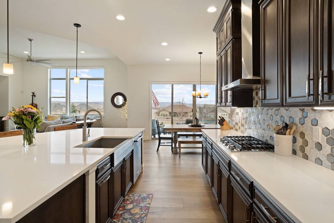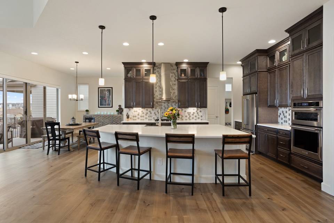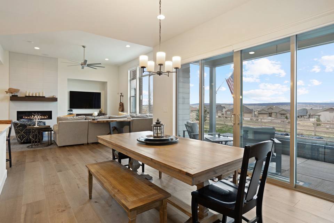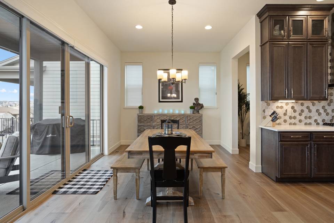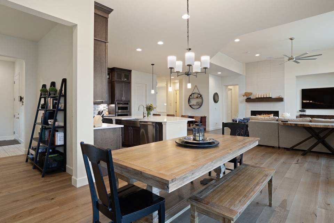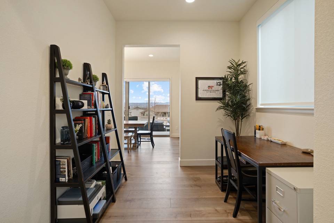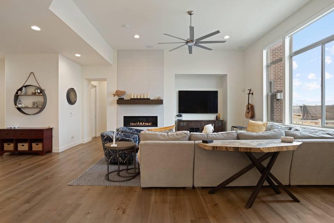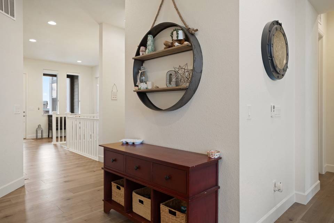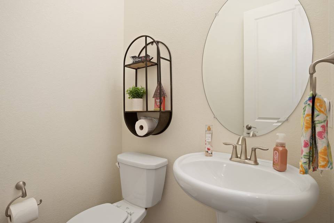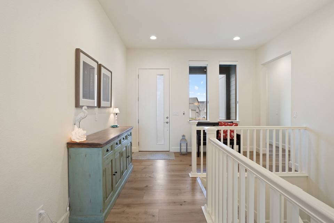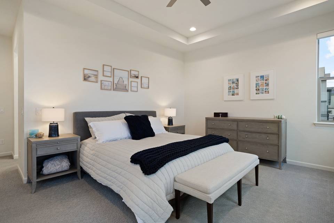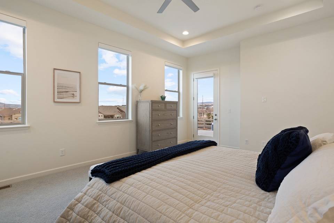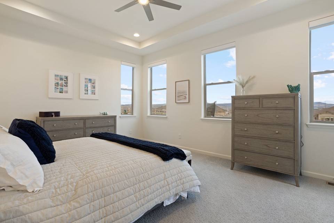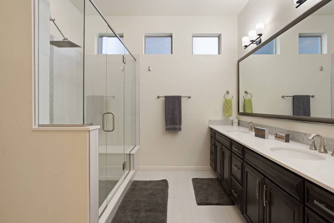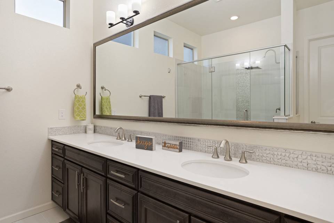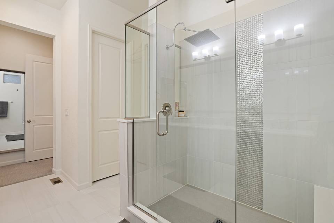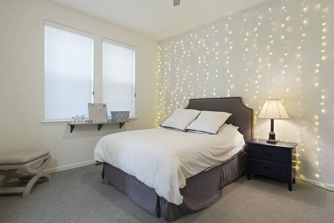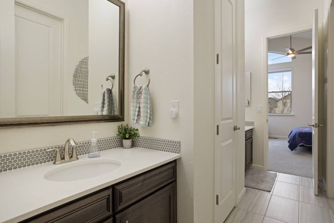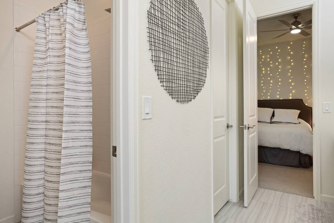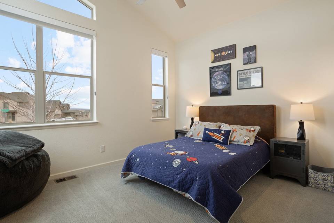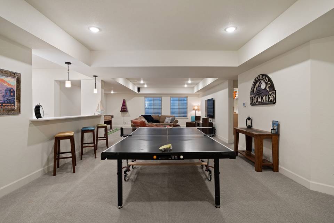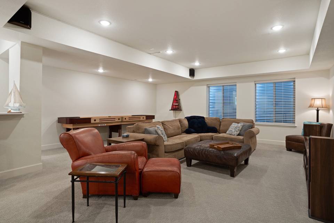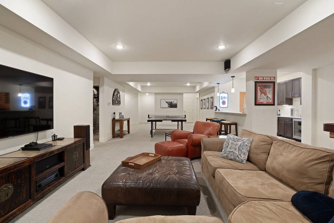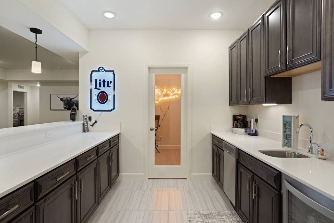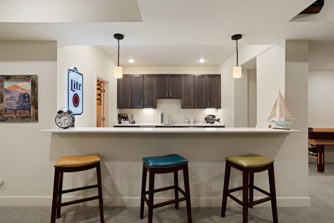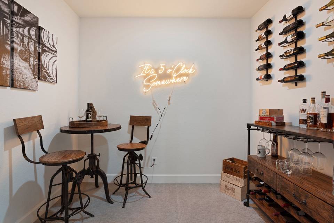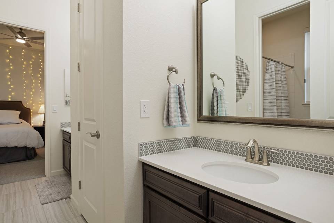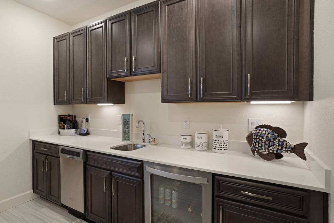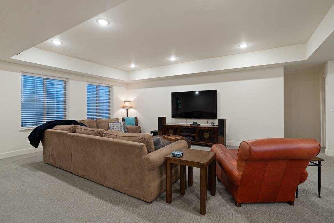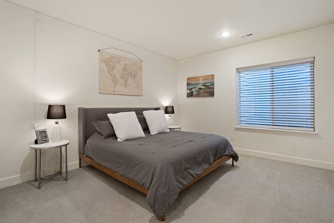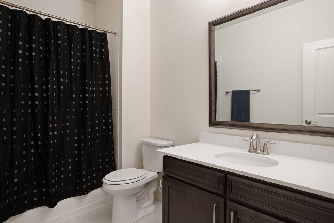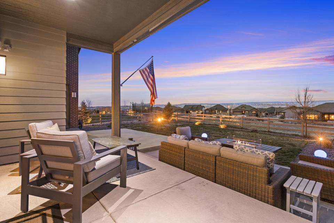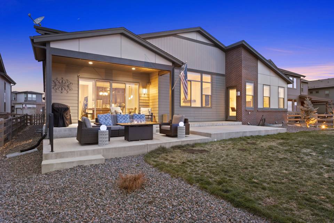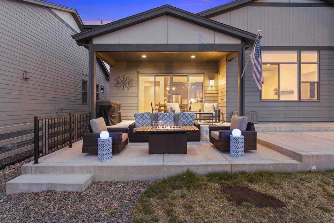

8192 Superior Circle
Littleton, CO 80125Sale Price
$1,225,000
Property Type
Single-Family
Beds
5
Full Baths
4
½ Baths
2
Property Description
Set upon one of Sterling Ranch's most sought after lots, this home delivers Colorado comfort with style and elegance. This ranch-style home boasts sleek lines, clean design, and an open floor plan that invites you to live and entertain with ease. Step inside and be greeted with the warmth of new wide plank engineered hardwood floors at your feet and the surround of spacious light-filled rooms. The expansive living area seamlessly blends into the dining space and gourmet kitchen, creating an ideal hub for gathering with loved ones or hosting unforgettable soirées. Imagine cooking in your chef-inspired kitchen, complete with ample quartz countertops, warm wood cabinetry, stunning glass tile backsplash and a huge center island perfect for casual dining or prepping your meals with family and friends. Retreat to the primary suite, where tranquility meets sophistication. The spa-like ensuite bath features modern fixtures, including a walk-in frameless shower and dual vanities. You may prefer to slip outside for some fresh air with direct access from your private suite onto the back patio. Offering four additional bedrooms, each boasting a walk-in closet of its own, there's plenty of room for guests, a home office, a cozy media room and more. Outside, the allure continues with expansive outdoor living spaces, including a covered front patio where you can soak in Colorado's sunsets; or enjoy the sunrise while sipping your morning coffee out back, enjoying nature. Situated in the vibrant community of Sterling Ranch, you'll enjoy easy access to parks, trails, and recreational amenities, all while being just a short drive away from Denver's cultural attractions and urban conveniences. Don't miss your chance to experience modern ranch living at its finest. This is Sterling Ranch, welcome home.
Agent Information
Property Specifics
Property Type:
Single-Family
Yearly Taxes:
$13,628
Estimated Sq. Foot:
4,967
Lot Size:
0.24 ac.
Price per Sq. Foot:
$247
Building Stories:
1
MLS ID:
3940470
Source Status:
Active
Also Listed By:
connectagency: a0UXX00000000MZ2AY, IRES MLS: 3940470
Amenities
Ceiling Fan(S)
Entrance Foyer
High Ceilings
High Speed Internet
Jack & Jill Bathroom
Kitchen Island
Open Floorplan
Pantry
Primary Suite
Quartz Counters
Solid Surface Counters
Sound System
Utility Sink
Vaulted Ceiling(S)
Wet Bar
Wired For Data
Forced Air
Natural Gas
Central Air
Full
Great Room
Window Coverings
Carpet
Tile
Bar Fridge
Cooktop
Dishwasher
Disposal
Dryer
Microwave
Oven
Range Hood
Refrigerator
Washer
Covered
Front Porch
Patio
Basement
Parking
Attached Garage
Fireplace
Location & Transportation
Other Property Information
Summary
General Information
- Structure Type: House
- Year Built: 2018
- Architectural Style: Contemporary
School
- Elementary School: Roxborough
- Middle or Junior School: Ranch View
- High School: Thunderridge
Parking
- Total Parking Spaces: 3
- Garage: Yes
- Attached Garage: Yes
- Garage Spaces: 3
Interior and Exterior Features
Interior Features
- Interior Features: Ceiling Fan(s), Entrance Foyer, High Ceilings, High Speed Internet, Jack & Jill Bathroom, Kitchen Island, Open Floorplan, Pantry, Primary Suite, Quartz Counters, Solid Surface Counters, Sound System, Utility Sink, Vaulted Ceiling(s), Walk-In Closet(s), Wet Bar, Wired for Data
- Living Area: 4,967 sq. ft.
- Total Bedrooms: 5
- Total Bathrooms: 6
- Full Bathrooms: 4
- Half Bathrooms: 2
- Fireplace: Great Room
- Total Fireplaces: 1
- Flooring: Carpet, Tile
- Appliances: Bar Fridge, Cooktop, Dishwasher, Disposal, Dryer, Microwave, Oven, Range Hood, Refrigerator, Washer
Exterior Features
- Exterior Features: Gas Valve, Private Yard
- Roof: Composition
- Window Features: Window Coverings
Structure
- Building Area: 5,658
- Levels: One
- Construction Materials: Brick, Cement Siding, Frame
- Basement: Full
- Patio and Porch Features: Covered, Front Porch, Patio
Property Information
Lot Information
- Lot Features: Greenbelt, Master Planned, Open Space, Sprinklers In Front, Sprinklers In Rear
- Lot Size: 0.24 ac.
- Fencing: Full
Utilities
- Utilities: Cable Available, Electricity Connected
- Cooling: Central Air
- Heating: Forced Air, Natural Gas
- Water Source: Public
- Sewer: Public Sewer
Estimated Monthly Payments
Monthly Total
$7,011
Monthly Taxes
$1,136
Interest
6.00%
Down Payment
20.00%
Mortgage Calculator
Monthly Mortgage Cost
$5,876
Monthly Charges
$1,136
Total Monthly Payment
$7,011
Calculation based on:
Price:
$1,225,000
Charges:
$1,136
* Additional charges may apply
Similar Listings

The content relating to real estate for sale in this Web site comes in part from the Internet Data eXchange (“IDX”) program of METROLIST, INC., DBA RECOLORADO® Real estate listings held by brokers other than The Agency are marked with the IDX Logo.
This information is being provided for the consumers’ personal, non-commercial use and may not be used for any other purpose. All information subject to change and should be independently verified.
This publication is designed to provide information with regard to the subject matter covered. It is displayed with the understanding that the publisher and authors are not engaged in rendering real estate, legal, accounting, tax, or other professional services and that the publisher and authors are not offering such advice in this publication. If real estate, legal, or other expert assistance is required, the services of a competent, professional person should be sought.
The information contained in this publication is subject to change without notice. METROLIST, INC., DBA RECOLORADO MAKES NO WARRANTY OF ANY KIND WITH REGARD TO THIS MATERIAL, INCLUDING, BUT NOT LIMITED TO, THE IMPLIED WARRANTIES OF MERCHANTABILITY AND FITNESS FOR A PARTICULAR PURPOSE. METROLIST, INC., DBA RECOLORADO SHALL NOT BE LIABLE FOR ERRORS CONTAINED HEREIN OR FOR ANY DAMAGES IN CONNECTION WITH THE FURNISHING, PERFORMANCE, OR USE OF THIS MATERIAL.
All real estate advertised herein is subject to the Federal Fair Housing Act and the Colorado Fair Housing Act, which Acts make it illegal to make or publish any advertisement that indicates any preference, limitation, or discrimination based on race, color, religion, sex, handicap, familial status, or national origin.
METROLIST, INC., DBA RECOLORADO will not knowingly accept any advertising for real estate that is in violation of the law. All persons are hereby informed that all dwellings advertised are available on an equal opportunity basis.
© 2024 METROLIST, INC., DBA RECOLORADO® – All Rights Reserved 6455 S. Yosemite St., Suite 300 Greenwood Village, CO 80111 USA.
ALL RIGHTS RESERVED WORLDWIDE. No part of this publication may be reproduced, adapted, translated, stored in a retrieval system or transmitted in any form or by any means, electronic, mechanical, photocopying, recording, or otherwise, without the prior written permission of the publisher. The information contained herein including but not limited to all text, photographs, digital images, virtual tours, may be seeded and monitored for protection and tracking.
Last checked: May 2, 2024, 3:22 PM UTC
