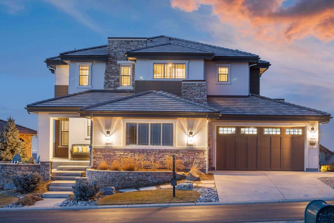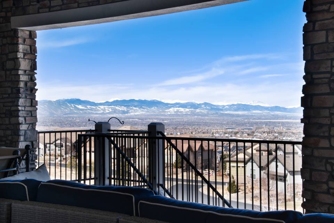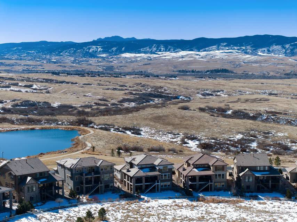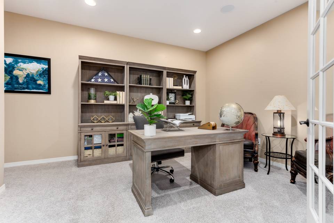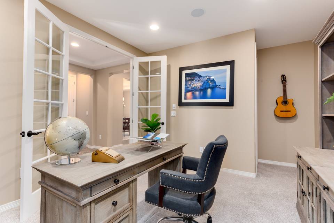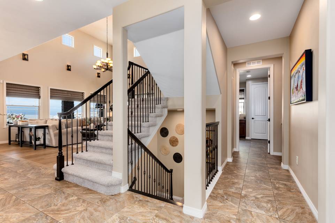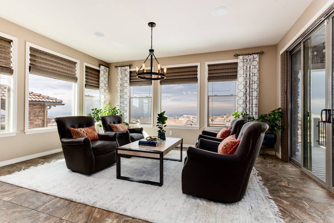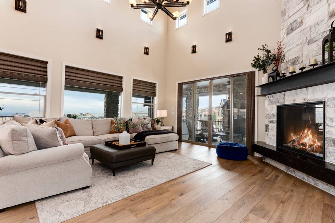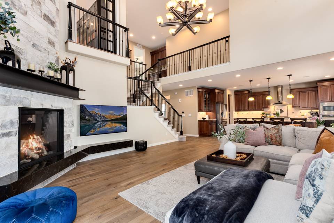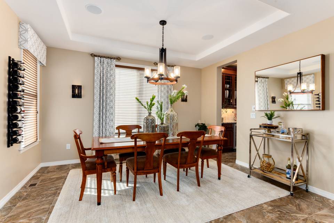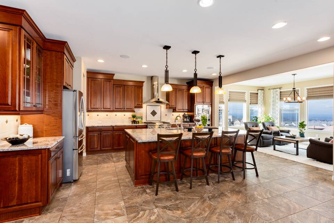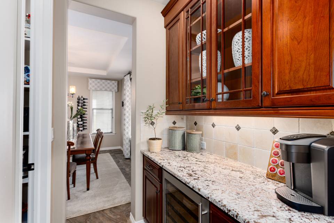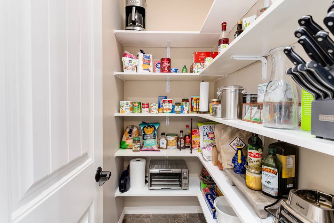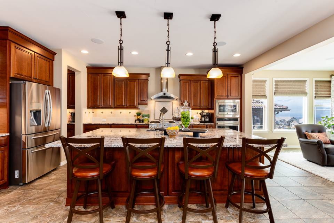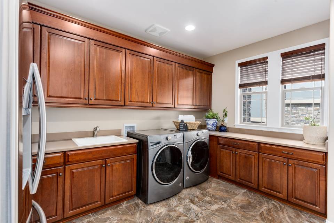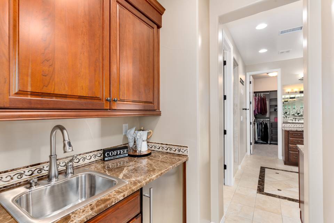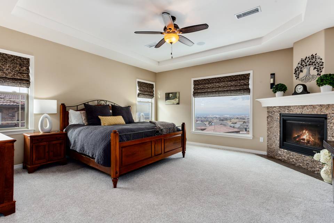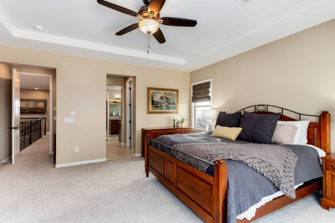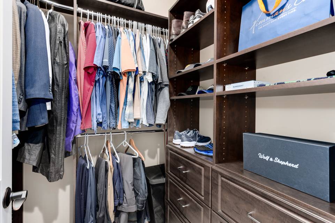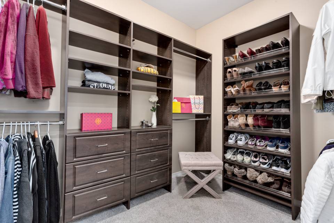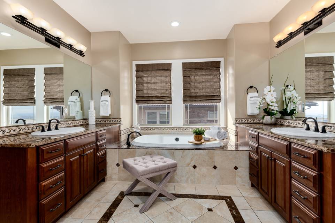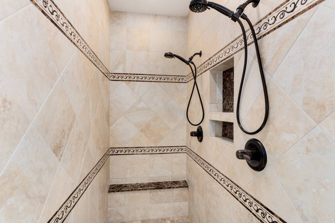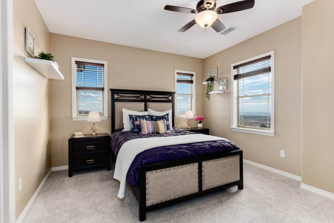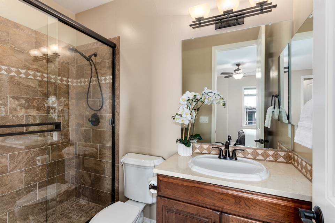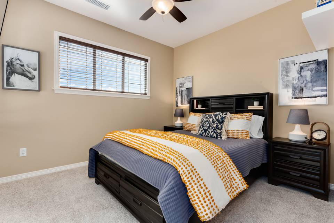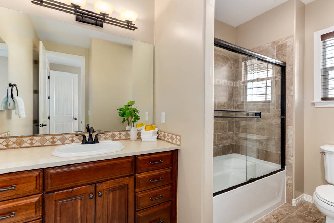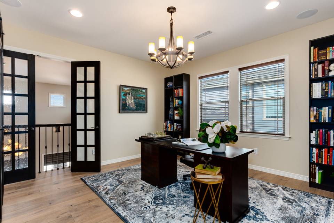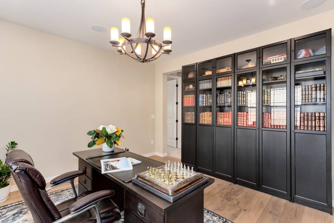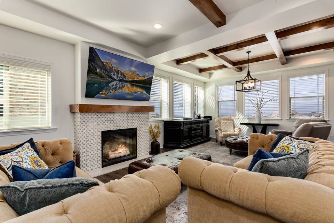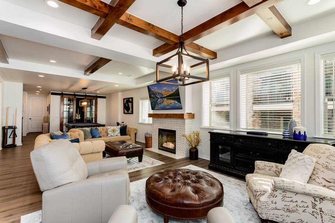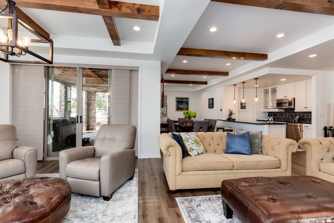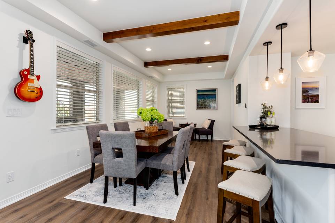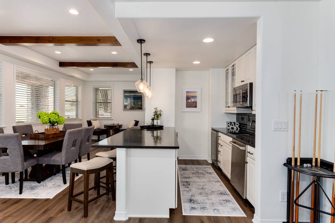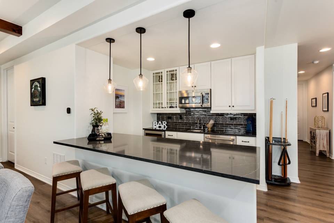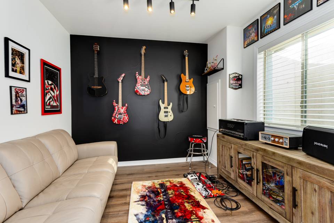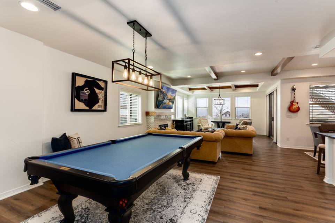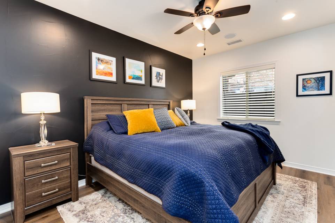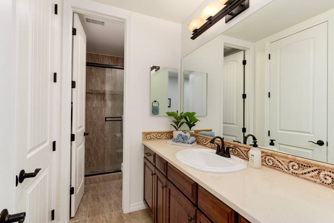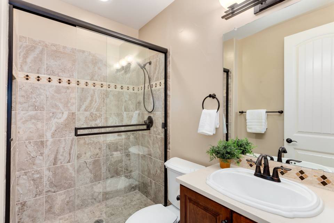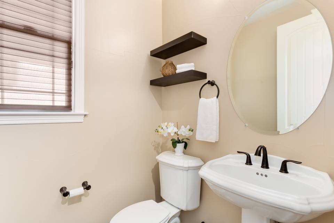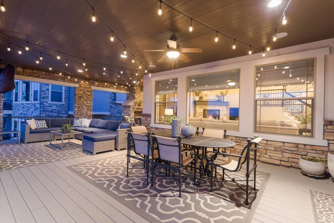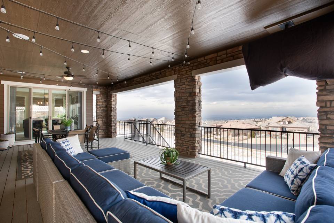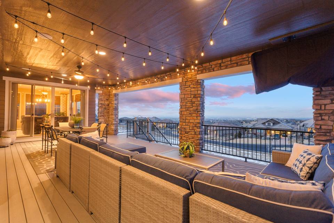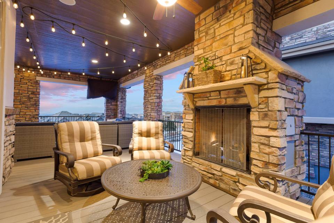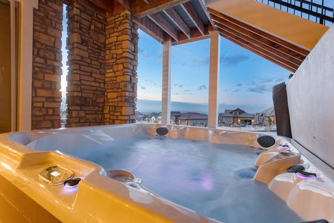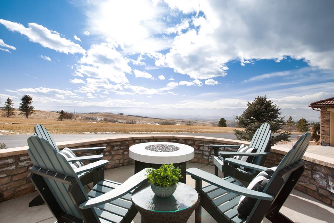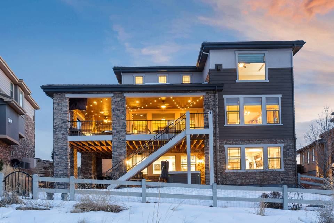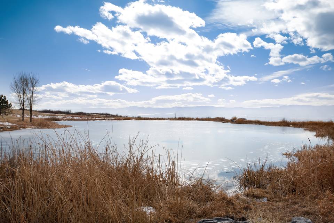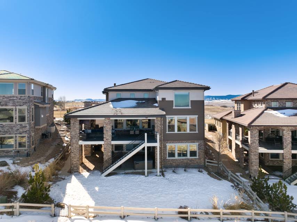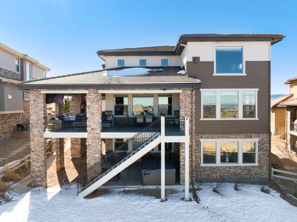

10841 Skydance Drive
Backcountry, Highlands Ranch, CO 80126Sale Price
$2,625,000
Property Type
Single-Family
Beds
4
Baths
6
Property Description
Perched on a prime location within the coveted BackCountry neighborhood of Highlands Ranch, this remarkable residence features breathtaking vistas & upscale living.BackCountry is renowned for its resort-style ambiance & expansive open spaces, this home offers unparalleled views of the serene pond, majestic mountains, & the iconic Denver skyline. Begin your day with the tranquility of sunrise over the pond area, indulging in a cup of coffee on the patio. Come evening, savor cocktails against the backdrop of a picturesque sunset on the wraparound deck, where the mountains provide a stunning silhouette & city lights twinkle in the distance. Inside, the main floor welcomes you with a spacious family room featuring soaring 20' ceilings & abundant natural light pouring in through strategically placed windows.Cozy up by the fireplace during cooler weather, creating an inviting atmosphere for gatherings with friends & family. The well-appointed kitchen includes stainless steel appliances, granite countertops, a butler’s pantry, & an expansive center island, perfect for culinary endeavors & entertaining alike. A conveniently located den with French doors & a private bath offer flexibility and comfort on this level. Retreat to the primary suite, where large windows frame captivating views, & a fireplace sets the mood for relaxation. Pamper yourself in the spa-like bath with dual vanities & a luxurious soaking tub, while dual walk-in closets provide ample storage & organization. Upstairs, three ensuite bedrooms offer privacy and comfort, while a versatile library space can easily be transformed into a 4th bedroom or used as is. Entertain with ease in the finished walkout basement, complete with a full wet bar & a 4th bedroom for overnight guests. Outside, the expansive wraparound deck with a fireplace offers an inviting space to enjoy the fresh mountain air. Meticulously maintained & thoughtfully designed, this exceptional home truly embodies luxury living in Colorado.
Agent Information

Property Specifics
Property Type:
Single-Family
Estimated Sq. Foot:
5,521
Lot Size:
9,583 sq. ft.
Price per Sq. Foot:
$475
Building Stories:
2
MLS ID:
a0UUc000002MG1lMAG
Source Status:
Active
Amenities
Forced Air
Natural Gas
Central
Parking Attached
Fireplace Family Room
Fireplace Gas
Fireplace Great Room
Fireplace Master Bedroom
Carbon Monoxide Detector(S)
Smoke Detector
Parking
Attached Garage
Fireplace
Views & Exposures
CityLakeMountains
Location & Transportation
Other Property Information
Summary
General Information
- Year Built: 2015
- Architectural Style: Mountain Contemporary
School
- Elementary School: Stone Mountain / Douglas RE-1
- Middle or Junior School: Ranch View / Douglas RE-1
- High School: Thunderridge / Douglas RE-1
Parking
- Total Parking Spaces: 3
- Parking Features: Parking Attached, Parking Garage - 3 Car
- Attached Garage: Yes
Interior and Exterior Features
Interior Features
- Living Area: 5,521 sq. ft.
- Total Bedrooms: 4
- Full Bathrooms: 6
- Fireplace: Fireplace Family Room, Fireplace Gas, Fireplace Great Room, Fireplace Master Bedroom
- Total Fireplaces: 3
Exterior Features
- View: City, Lake, Mountains
- Security Features: Carbon Monoxide Detector(s), Smoke Detector
Structure
- Stories: 2
Property Information
Lot Information
- Lot Size: 9,583 sq. ft.
Utilities
- Cooling: Central
- Heating: Forced Air, Natural Gas
Estimated Monthly Payments
Monthly Total
$12,591
Monthly Taxes
N/A
Interest
6.00%
Down Payment
20.00%
Mortgage Calculator
Monthly Mortgage Cost
$12,591
Monthly Charges
$0
Total Monthly Payment
$12,591
Calculation based on:
Price:
$2,625,000
Charges:
$0
* Additional charges may apply
Similar Listings
All information is deemed reliable but not guaranteed. Copyright 2024 The Agency. All rights reserved.
Last checked: May 2, 2024, 6:16 PM UTC
