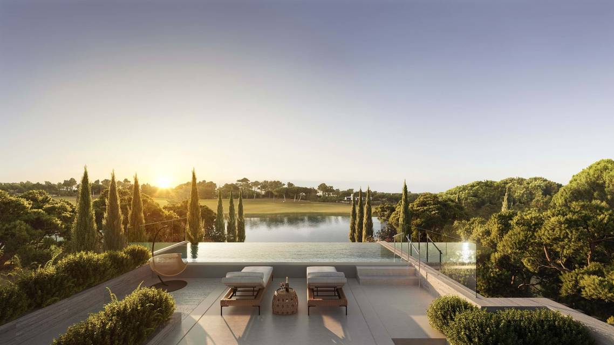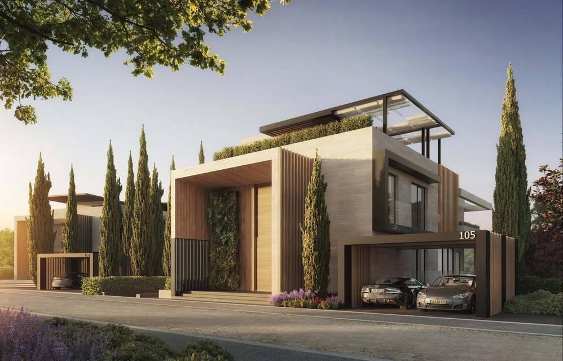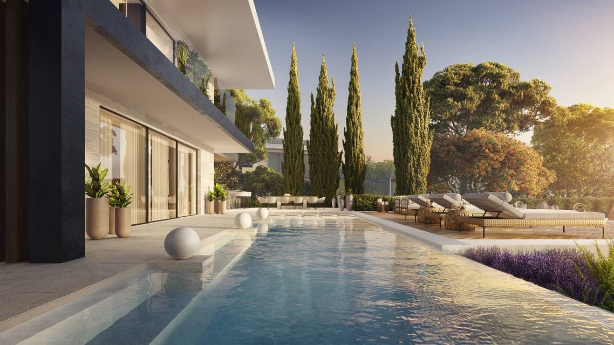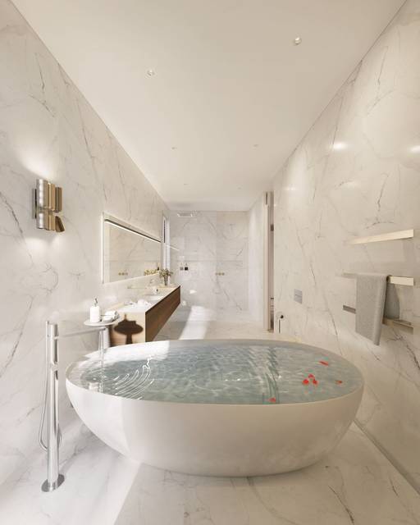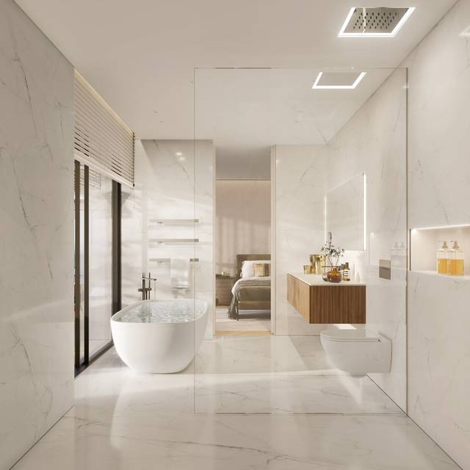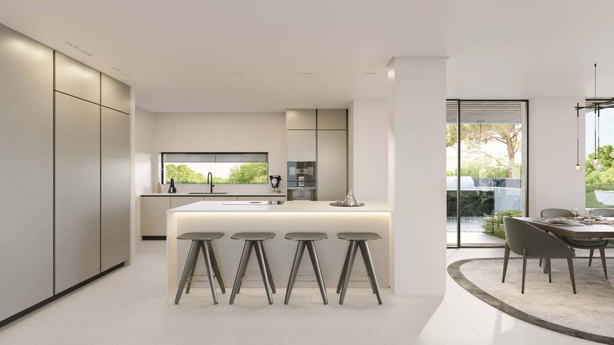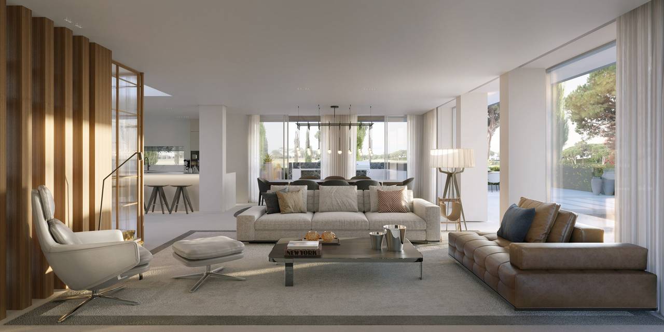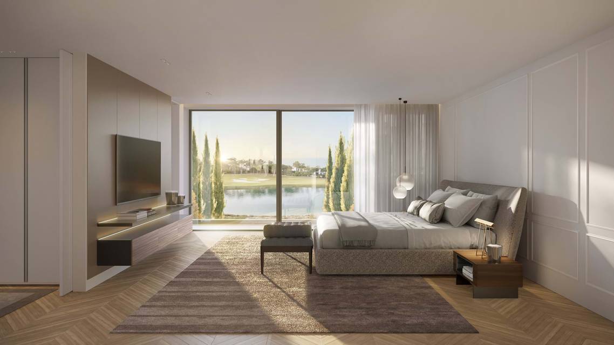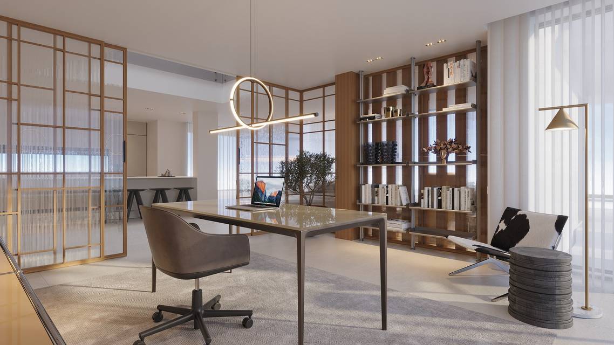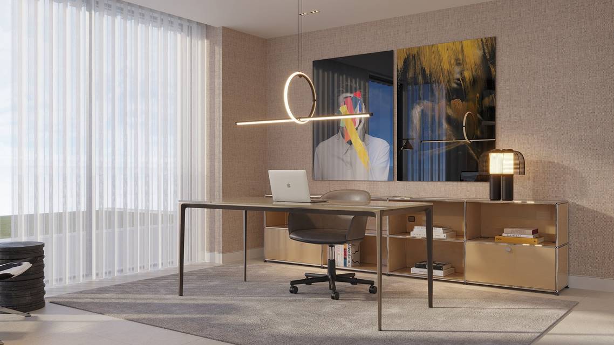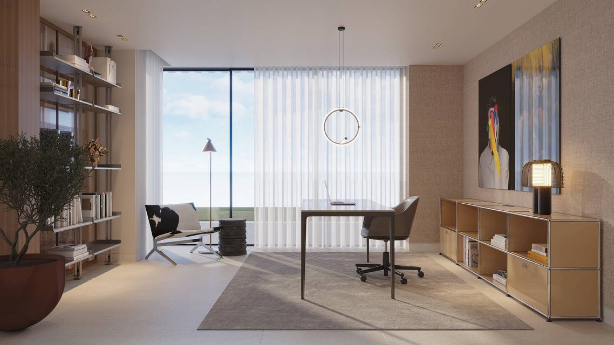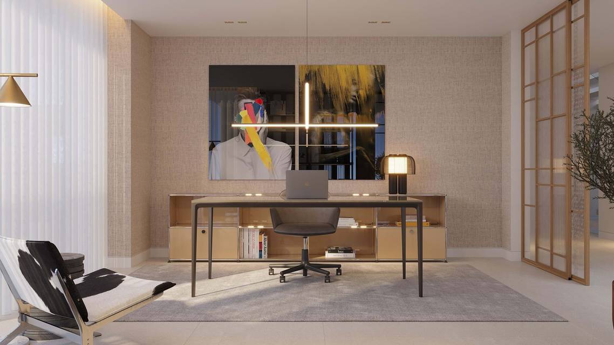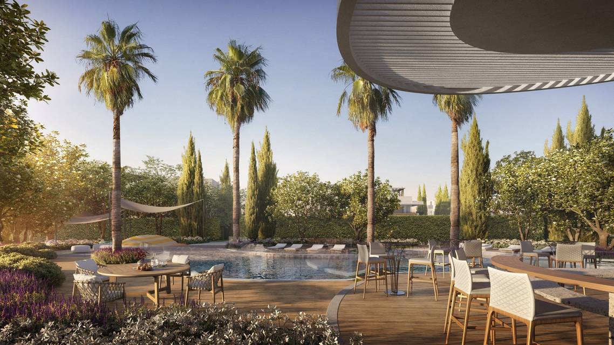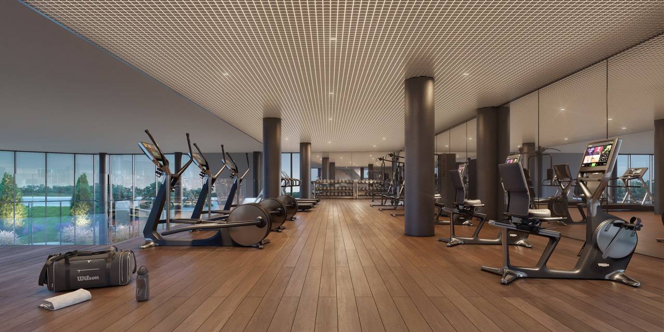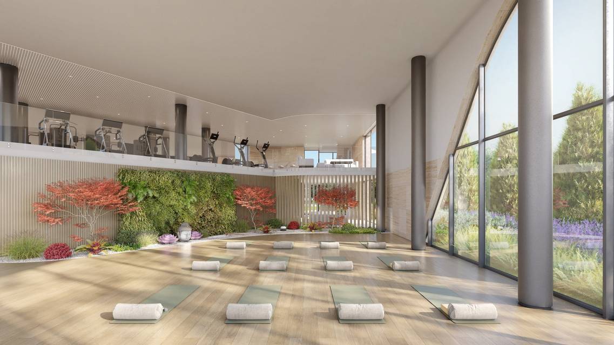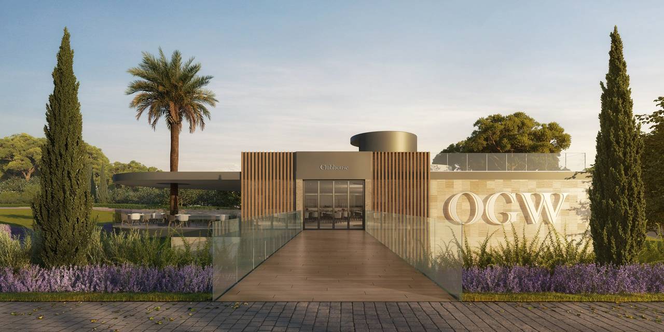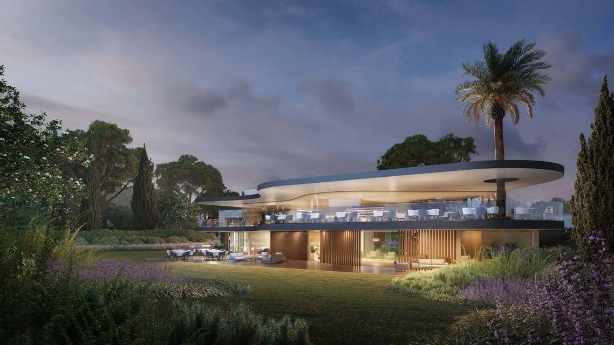

105 Ogw-Horizon
Faro, Almancil 8135-024, PortugalSale Price
€7,950,000
Property Type
Single-Family
Beds
5
Baths
9
Property Description
Welcome to the Horizon Residences.
Exuding elegance and sublime presentation, the Horizon Residences at One Green Way are the epitome of what it means to live a luxurious lifestyle:unrivalled by its offerings of ground-breaking design, size, and high spec quality.
Finding rooms with this meticulous attention to detail is unique, and you will delight in the various amenities, including a Chef's kitchen, gym and spa area, wine cellar, cinema room (optional), and private lift (generation-proof villas).
From the private rooftop terrace with a heated pool, take in the magnificent sunset and views of the natural park, lake, and golf course, a stunning feature for any romantic and private occasion.
These unique properties offer a sunset drink experience with a fully equipped cocktail kitchen for family and guests to enjoy while cosying up next to the fire pit as the sun sets on those crisp Algarvian evenings.
The luxurious and fully-equipped kitchen extends into an outdoor kitchen with barbeque and mature landscaped gardens, providing the ideal setting to enjoy the Mediterranean lifestyle and alfresco meals.
Spacious, to say the least, these villas range in size from 520 - 925m2 and include a private home office, basement, and a carport with double parking. In addition to the property's spacious layout is a golf locker, linen and laundry room, and utility room. Bringing high-spec comfort and twenty-first-century living to the next level, these villas are enhanced with the latest in smart technology, an integrated invisible sound system, underfloor heating, and electric charger for cars and golf buggies.
The Horizon residences offer homeowners an opportunity to enjoy Quinta do Lago's unique lifestyle amenities such as world-class golf courses, clubhouse, an elite sports centre, beach and restaurants. An enthusiastic project with the harmonious combination of luxury preferences and the rich beauty of natural surroundings in a future-proof design.
Exuding elegance and sublime presentation, the Horizon Residences at One Green Way are the epitome of what it means to live a luxurious lifestyle:unrivalled by its offerings of ground-breaking design, size, and high spec quality.
Finding rooms with this meticulous attention to detail is unique, and you will delight in the various amenities, including a Chef's kitchen, gym and spa area, wine cellar, cinema room (optional), and private lift (generation-proof villas).
From the private rooftop terrace with a heated pool, take in the magnificent sunset and views of the natural park, lake, and golf course, a stunning feature for any romantic and private occasion.
These unique properties offer a sunset drink experience with a fully equipped cocktail kitchen for family and guests to enjoy while cosying up next to the fire pit as the sun sets on those crisp Algarvian evenings.
The luxurious and fully-equipped kitchen extends into an outdoor kitchen with barbeque and mature landscaped gardens, providing the ideal setting to enjoy the Mediterranean lifestyle and alfresco meals.
Spacious, to say the least, these villas range in size from 520 - 925m2 and include a private home office, basement, and a carport with double parking. In addition to the property's spacious layout is a golf locker, linen and laundry room, and utility room. Bringing high-spec comfort and twenty-first-century living to the next level, these villas are enhanced with the latest in smart technology, an integrated invisible sound system, underfloor heating, and electric charger for cars and golf buggies.
The Horizon residences offer homeowners an opportunity to enjoy Quinta do Lago's unique lifestyle amenities such as world-class golf courses, clubhouse, an elite sports centre, beach and restaurants. An enthusiastic project with the harmonious combination of luxury preferences and the rich beauty of natural surroundings in a future-proof design.
Agent Information
Property Specifics
Property Type:
Single-Family
Estimated Sq. Foot:
7,470
Lot Size:
9,633 sq. ft.
Price per Sq. Foot:
Building Stories:
N/A
MLS ID:
a0U4U00000DQjKEUA1
Source Status:
Active
Amenities
Wine Celar
Air Conditioning
Parking Carport
Fireplace Other
Gated Community With Guard
Pool Outdoor
Parking
Carport
Fireplace
Views & Exposures
LandscapeFieldsGreen BeltGolf CourseLagoonPanoramicPool
Location & Transportation
Other Property Information
Summary
General Information
- Year Built: 2023
- Architectural Style: Modern
- New Construction: Yes
School
- Middle or Junior School: Nearby
- High School: Nearby
Parking
- Total Parking Spaces: 1
- Parking Features: Parking Carport
- Carport: Yes
Interior and Exterior Features
Interior Features
- Interior Features: Fully-equipped kitchen, Wine Celar
- Living Area: 7,470 sq. ft.
- Total Bedrooms: 5
- Full Bathrooms: 9
- Fireplace: Fireplace Other
Exterior Features
- Exterior Features: Landscaped Gardens
- View: Landscape, Fields, Green Belt, Golf Course, Lagoon, Panoramic, Pool
- Security Features: Gated Community with Guard
Pool/Spa
- Pool Features: Pool Outdoor
Structure
- Building Name: One Green Way
- Building Features: Landscaped Gardens, Park, lake and golf views, Home cinema
- Total Stories: 2
Property Information
Lot Information
- Lot Size: 9,633 sq. ft.
Utilities
- Cooling: Air Conditioning
Similar Listings
All information is deemed reliable but not guaranteed. Copyright 2024 The Agency. All rights reserved.
Last checked: May 19, 2024, 10:31 PM UTC
