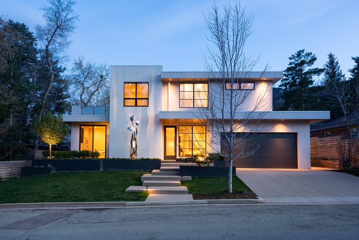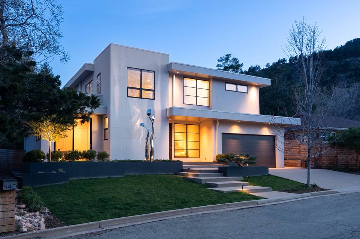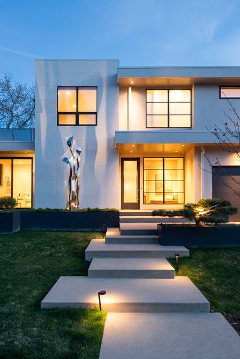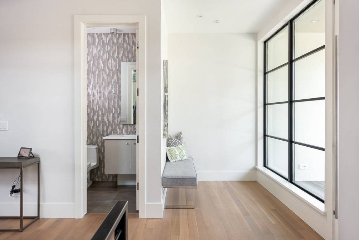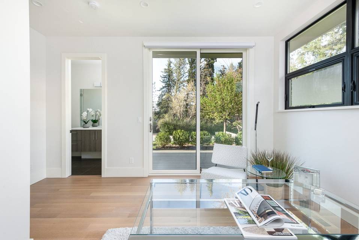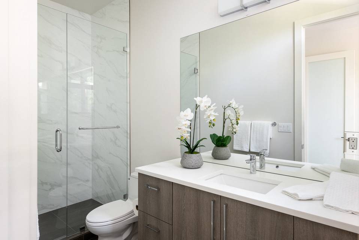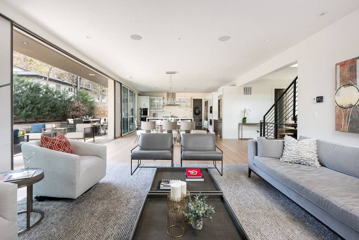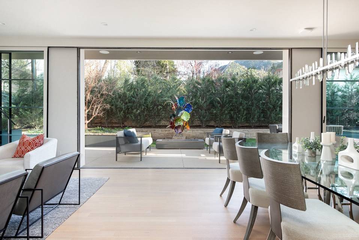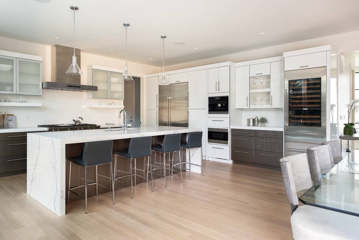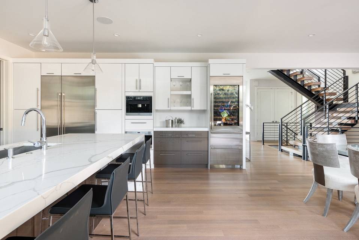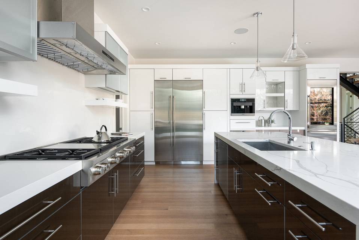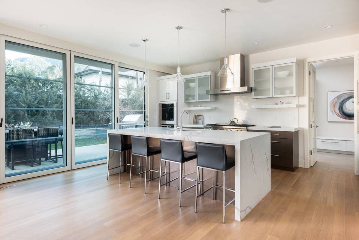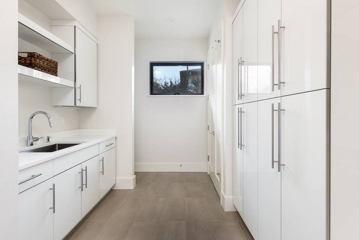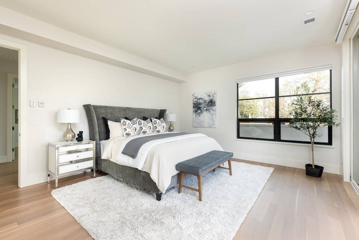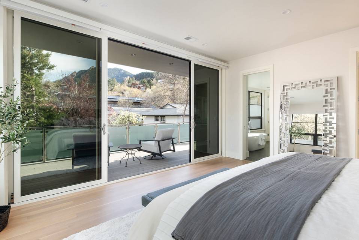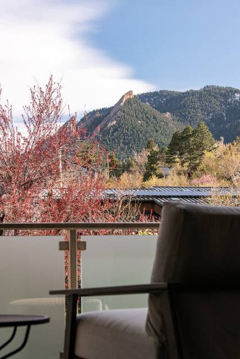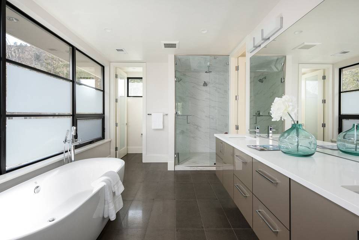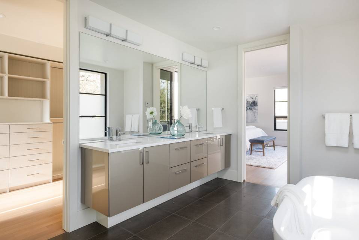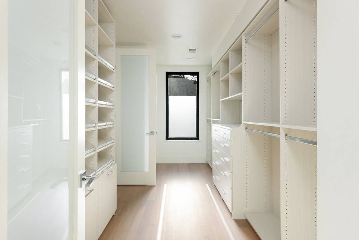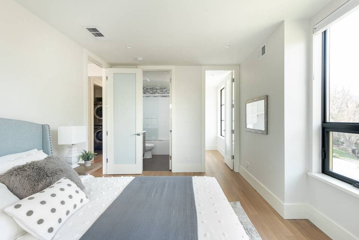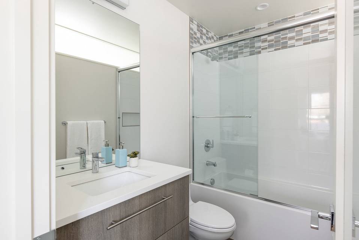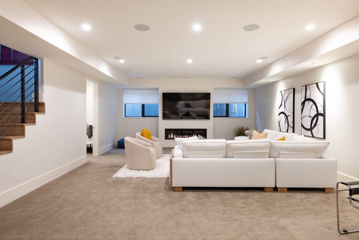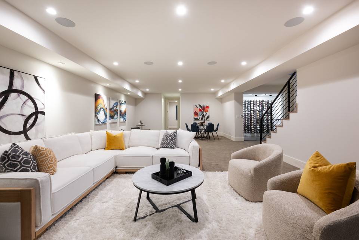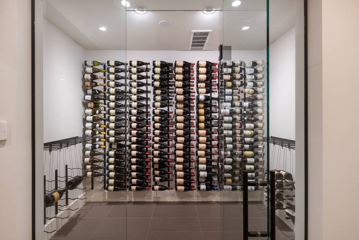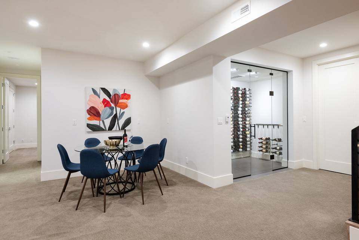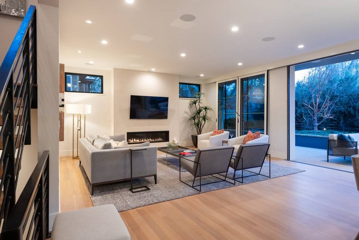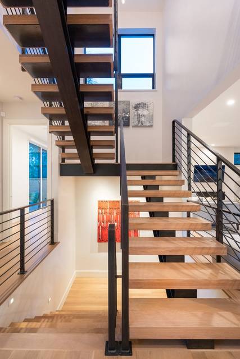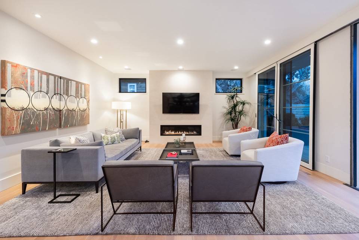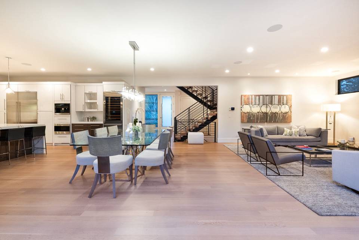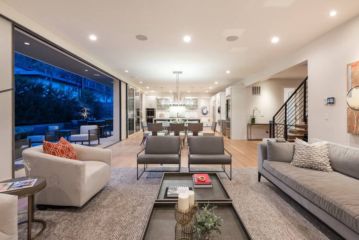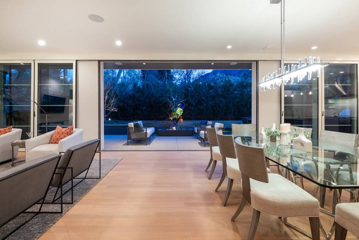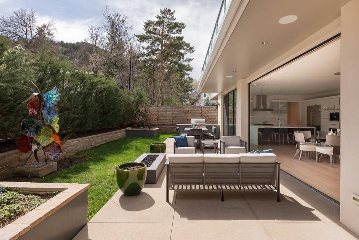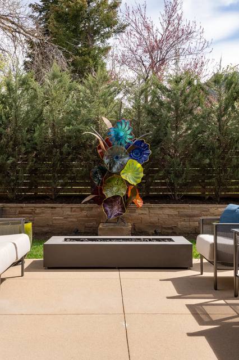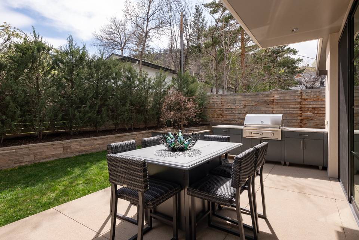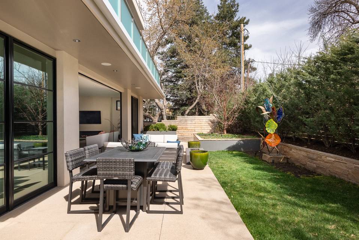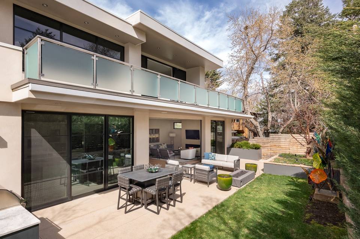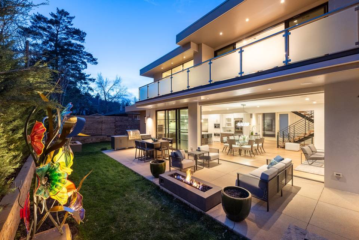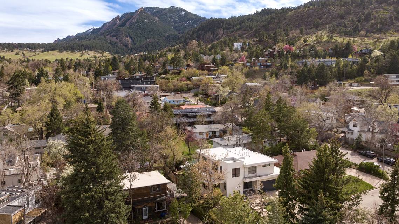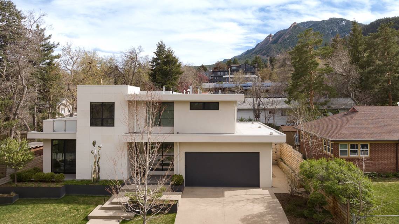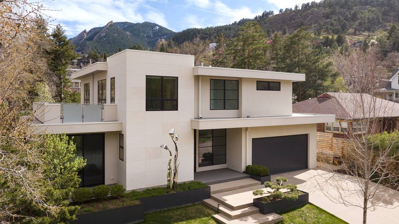

540 Pleasant Street
Boulder, CO 80302Sale Price
$5,795,000
Property Type
Single-Family
Beds
6
Full Baths
4
½ Baths
1
¾ Baths
1
Property Description
Step into this realm of modern luxury crafted by esteemed luxury builder, Rob Luckett. Nestled in downtown Boulder, this sanctuary invites you to immerse in a lifestyle where convenience is at your fingertips. Whether strolling to Pearl Street's vibrant shops and restaurants or embarking on Boulder's acclaimed hiking trails, it's all just moments away. As you walk up the steps and into the front door, a feeling of casual elegance envelops you, welcoming you home. Rich white oak floors ground the space, while meticulous craftsmanship elevates every corner. Clean lines, refined interiors, and soft light beckon you at every turn. Embrace indoor-outdoor living as the open floor plan merges with an outdoor sanctuary complete with fire pit and outdoor kitchen. Embrace Flatirons vistas as you meander through the fully retractable Nana doors to your tranquil courtyard. The chef-inspired kitchen with Calacutta quartz countertops provides ample storage, and is equipped with top of the line appliances like Subzero, Wolf, and Miele. As the sun sets, gather around the fire pit with friends and family for great conversation and laughter, mingling well into the night. At day's end, you'll feel a sense of tranqulity wash over you as you retreat to the spa-like Primary Suite, complete with soaking tub, steam shower, and an expansive walk-in closet. Gaze at the Flatirons from the comfort of bed and imagine you're relaxing in your favorite boutique hotel. Descend to the family room for movie nights and uncork your favorite vintage from the wine room. This residence exudes warmth and invites you to relax, unwind, and live your best life each and every day. Prime Downtown Location, Views, and Turn-Key Luxury - you can have it all! LIVE BOULDER, LOVE BOULDER!
Agent Information
Property Specifics
Property Type:
Single-Family
Yearly Taxes:
$22,686
Estimated Sq. Foot:
5,002
Lot Size:
6,862 sq. ft.
Price per Sq. Foot:
$1,159
Building Stories:
2
MLS ID:
IR1008333
Source Status:
Active
Also Listed By:
connectagency: a0UXX00000000UC2AY, IRES MLS: 1008333
Amenities
Five Piece Bath
Kitchen Island
Open Floorplan
Radon Mitigation System
Radiant
Central Air
Satellite Dish
Oversized
Oversized Door
Full
Sump Pump
Family Room
Living Room
Triple Pane Windows
Window Coverings
Tile
Wood
Smoke Detector(S)
Dishwasher
Disposal
Double Oven
Dryer
Microwave
Oven
Refrigerator
Washer
Patio
Basement
Parking
Attached Garage
Fireplace
Views & Exposures
Mountain(s)
Location & Transportation
Other Property Information
Summary
General Information
- Structure Type: House
- Year Built: 2018
- Architectural Style: Contemporary
- Possible Use: Residential
School
- Elementary School: Flatirons
- Middle or Junior School: Manhattan
- High School: Boulder
Parking
- Total Parking Spaces: 2
- Parking Features: Oversized, Oversized Door
- Garage: Yes
- Attached Garage: Yes
- Garage Spaces: 2
Interior and Exterior Features
Interior Features
- Interior Features: Eat-in Kitchen, Five Piece Bath, Kitchen Island, Open Floorplan, Radon Mitigation System, Walk-In Closet(s)
- Living Area: 5,002 sq. ft.
- Total Bedrooms: 6
- Total Bathrooms: 6
- Full Bathrooms: 4
- Three-Quarter Bathrooms: 1
- Half Bathrooms: 1
- Fireplace: Family Room, Living Room
- Flooring: Tile, Wood
- Appliances: Dishwasher, Disposal, Double Oven, Dryer, Microwave, Oven, Refrigerator, Washer
- Other Equipment: Satellite Dish
Exterior Features
- Exterior Features: Balcony, Gas Grill
- Roof: Membrane
- Window Features: Triple Pane Windows, Window Coverings
- View: Mountain(s)
- Security Features: Smoke Detector(s)
Structure
- Building Area: 5,002
- Levels: Two
- Construction Materials: Stone, Stucco
- Basement: Full, Sump Pump
- Patio and Porch Features: Patio
Property Information
Lot Information
- Zoning: RES
- Lot Features: Level, Sprinklers In Front
- Lot Size: 6,862 sq. ft.
- Fencing: Fenced, Partial
- Road Surface Type: Paved
Utilities
- Utilities: Cable Available, Electricity Available, Internet Access (Wired), Natural Gas Available
- Cooling: Central Air
- Heating: Radiant
- Water Source: Public
- Sewer: Public Sewer
Estimated Monthly Payments
Monthly Total
$29,686
Monthly Taxes
$1,891
Interest
6.00%
Down Payment
20.00%
Mortgage Calculator
Monthly Mortgage Cost
$27,795
Monthly Charges
$1,891
Total Monthly Payment
$29,686
Calculation based on:
Price:
$5,795,000
Charges:
$1,891
* Additional charges may apply
Similar Listings

The content relating to real estate for sale in this Web site comes in part from the Internet Data eXchange (“IDX”) program of METROLIST, INC., DBA RECOLORADO® Real estate listings held by brokers other than The Agency are marked with the IDX Logo.
This information is being provided for the consumers’ personal, non-commercial use and may not be used for any other purpose. All information subject to change and should be independently verified.
This publication is designed to provide information with regard to the subject matter covered. It is displayed with the understanding that the publisher and authors are not engaged in rendering real estate, legal, accounting, tax, or other professional services and that the publisher and authors are not offering such advice in this publication. If real estate, legal, or other expert assistance is required, the services of a competent, professional person should be sought.
The information contained in this publication is subject to change without notice. METROLIST, INC., DBA RECOLORADO MAKES NO WARRANTY OF ANY KIND WITH REGARD TO THIS MATERIAL, INCLUDING, BUT NOT LIMITED TO, THE IMPLIED WARRANTIES OF MERCHANTABILITY AND FITNESS FOR A PARTICULAR PURPOSE. METROLIST, INC., DBA RECOLORADO SHALL NOT BE LIABLE FOR ERRORS CONTAINED HEREIN OR FOR ANY DAMAGES IN CONNECTION WITH THE FURNISHING, PERFORMANCE, OR USE OF THIS MATERIAL.
All real estate advertised herein is subject to the Federal Fair Housing Act and the Colorado Fair Housing Act, which Acts make it illegal to make or publish any advertisement that indicates any preference, limitation, or discrimination based on race, color, religion, sex, handicap, familial status, or national origin.
METROLIST, INC., DBA RECOLORADO will not knowingly accept any advertising for real estate that is in violation of the law. All persons are hereby informed that all dwellings advertised are available on an equal opportunity basis.
© 2024 METROLIST, INC., DBA RECOLORADO® – All Rights Reserved 6455 S. Yosemite St., Suite 300 Greenwood Village, CO 80111 USA.
ALL RIGHTS RESERVED WORLDWIDE. No part of this publication may be reproduced, adapted, translated, stored in a retrieval system or transmitted in any form or by any means, electronic, mechanical, photocopying, recording, or otherwise, without the prior written permission of the publisher. The information contained herein including but not limited to all text, photographs, digital images, virtual tours, may be seeded and monitored for protection and tracking.
Last checked: May 19, 2024, 6:36 PM UTC
