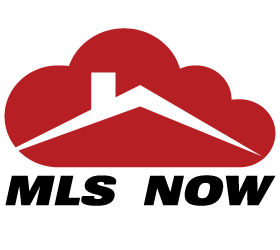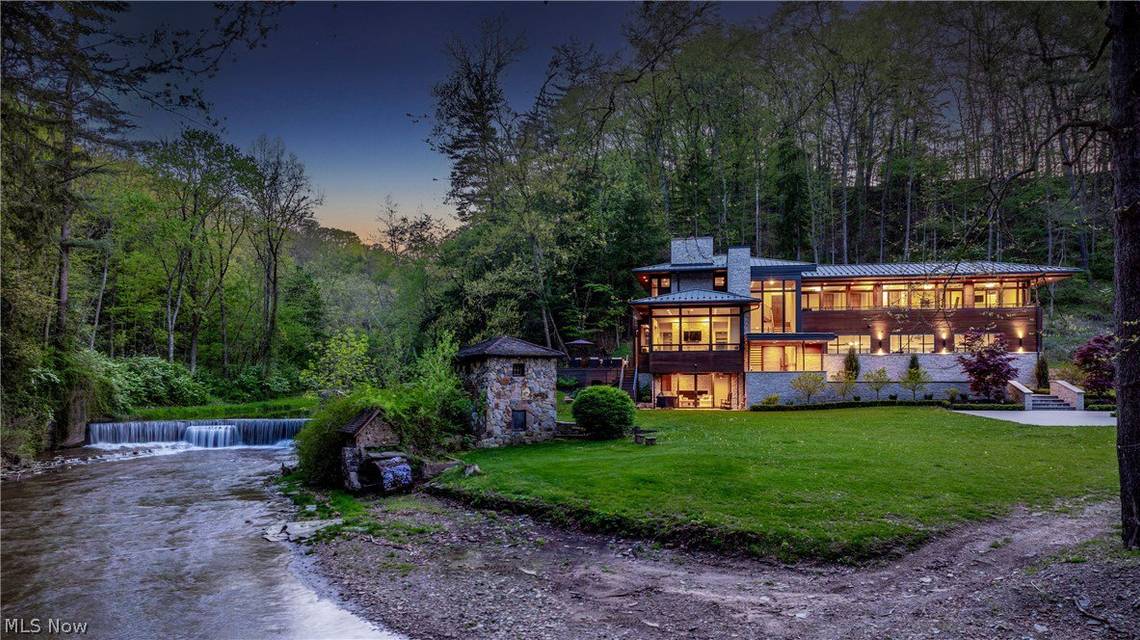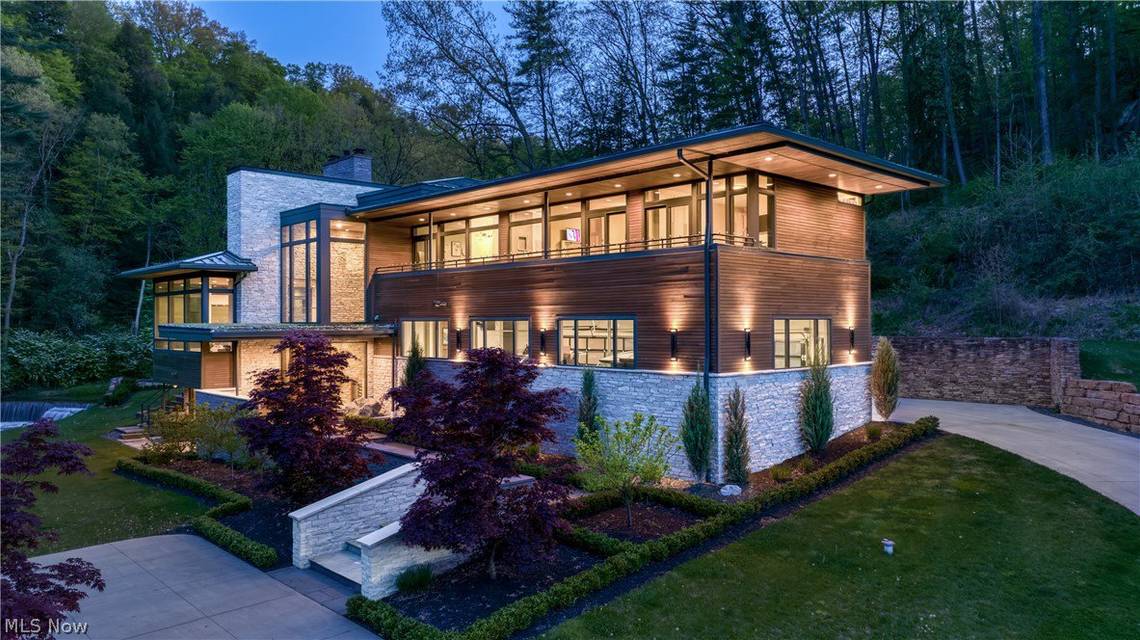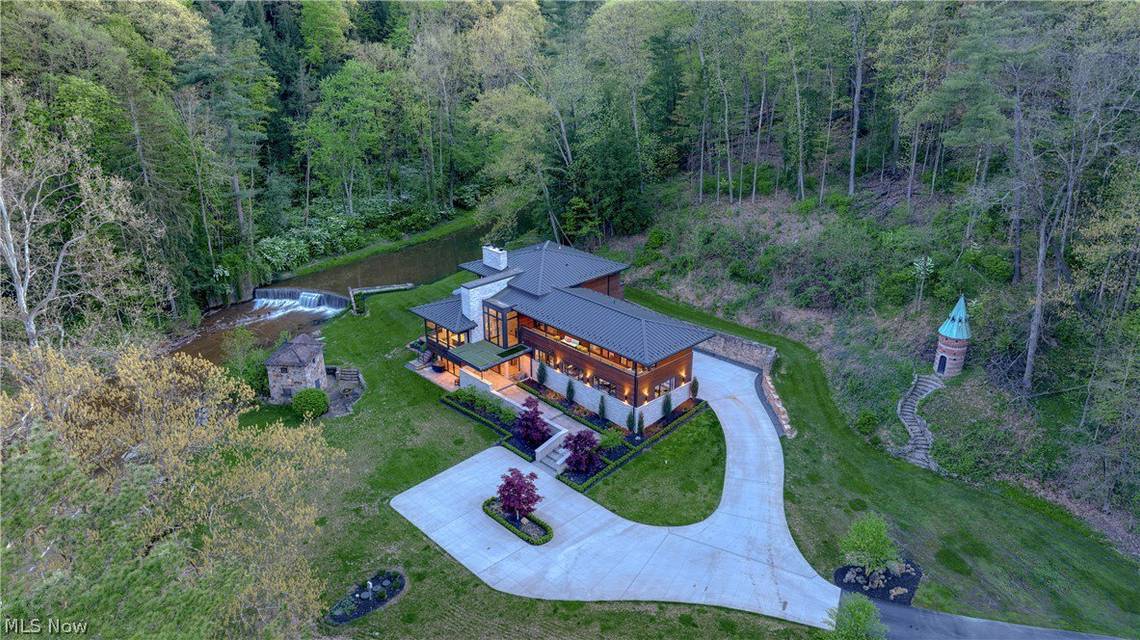

2554 Yellow Creek Road
Bath, OH 44333Sale Price
$4,299,000
Property Type
Single-Family
Beds
5
Full Baths
5
½ Baths
1
Property Description
Situated on 19+ acres in the Yellow Creek Valley, this architectural triumph is unlike anything currently on offer. A contemporary study in glass, wood and stone, this home was meticulously designed to frame the incredible views of the surrounding hillside and waterfall, with historic turn of the century remnants from the previous estate including a mill wheel, stone horse bridge, dovecote, and bath house that punctuate the property. The river runs the entire length of the acreage, accompanied by shale cliffs, trails and natural pools that serve as your own private park. The entire home was designed for entertaining, with great care to capture a sense of spaciousness, openness, and natural light. French oak floors and stained cedar ceilings bring warmth to the open spaces. An expansive chef's kitchen, massive great room, multi level deck, and various fireplaces are the hallmarks of the first floor. Throughout the home, floor to ceiling windows frame the natural setting, incorporating the serene views into every aspect of the home. Upstairs, the owner's suite includes a fireplace and a balcony, plus an en-suite bath with an oversized steam shower and heated floors, and a dressing room with a coffee bar, island, and private terrace. In the guest wing, 3 bedroom suites share a bluestone balcony with views of the hillside and river. The walkout lower level includes a family room with a 10-ft fireplace, a wet bar, and a full bath.
Agent Information
Property Specifics
Property Type:
Single-Family
Yearly Taxes:
$26,223
Estimated Sq. Foot:
5,238
Lot Size:
19.60 ac.
Price per Sq. Foot:
$821
Building Stories:
2
MLS ID:
5036032
Source Status:
Active
Amenities
Forced Air
Gas
Central Air
Attached
Drain
Electricity
Garage
Garage Door Opener
Heated Garage
Paved
Full
Finished
River Front
Deck
Patio
Porch
Basement
Parking
Attached Garage
Fireplace
Views & Exposures
Trees/WoodsWater
Location & Transportation
Other Property Information
Summary
General Information
- Year Built: 2020
- Architectural Style: Contemporary
- Above Grade Finished Area: 5,238
Parking
- Total Parking Spaces: 4
- Parking Features: Attached, Drain, Electricity, Garage, Garage Door Opener, Heated Garage, Paved
- Garage: Yes
- Attached Garage: Yes
- Garage Spaces: 4
Interior and Exterior Features
Interior Features
- Living Area: 5,238 sq. ft.
- Total Bedrooms: 5
- Bedrooms on Main Level: 1
- Total Bathrooms: 6
- Full Bathrooms: 5
- Half Bathrooms: 1
- Fireplace: Yes
- Total Fireplaces: 5
Exterior Features
- Roof: Flat, Metal, Other
- View: Trees/Woods, Water
Structure
- Stories: 2
- Levels: Three Or More, Two
- Construction Materials: Other, Stone, Wood Siding
- Basement: Full, Finished, Walk-Out Access
- Patio and Porch Features: Deck, Patio, Porch
- Other Structures: Shed(s)
Property Information
Lot Information
- Lot Features: Wooded
- Lot Size: 19.60 ac.; source: Assessor
- Frontage Length: River
- Waterfront: River Front
Utilities
- Cooling: Central Air
- Heating: Forced Air, Gas
- Water Source: Well
- Sewer: Septic Tank
Estimated Monthly Payments
Monthly Total
$22,805
Monthly Taxes
$2,185
Interest
6.00%
Down Payment
20.00%
Mortgage Calculator
Monthly Mortgage Cost
$20,620
Monthly Charges
$2,185
Total Monthly Payment
$22,805
Calculation based on:
Price:
$4,299,000
Charges:
$2,185
* Additional charges may apply
Similar Listings

Listing information provided by the MLS Now (formely Yes-MLS). All information is deemed reliable but not guaranteed. Copyright 2024 MLS Now. All rights reserved.
Last checked: May 19, 2024, 9:33 PM UTC




