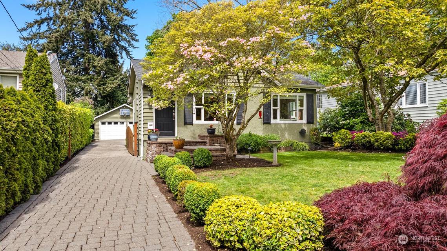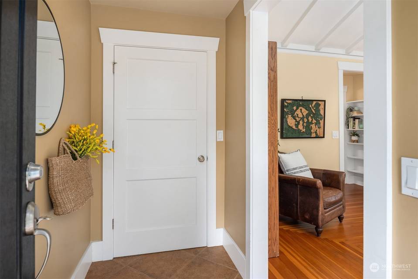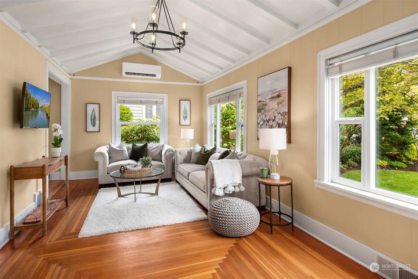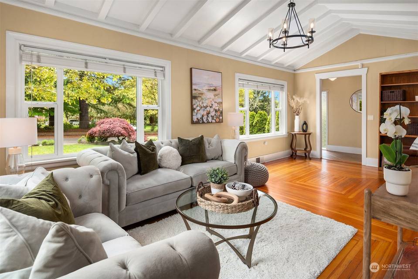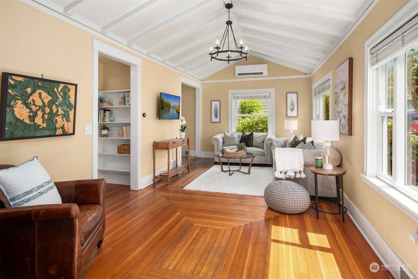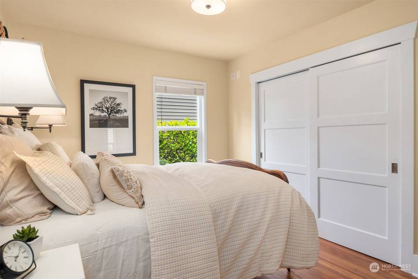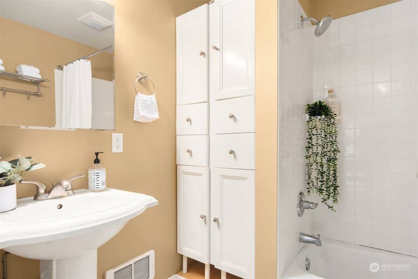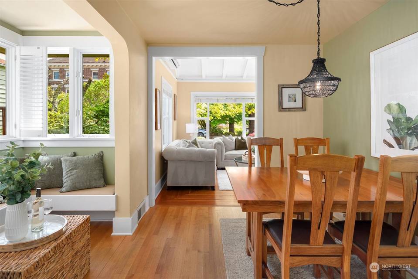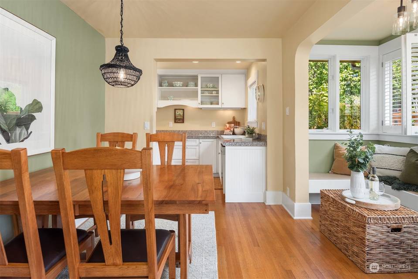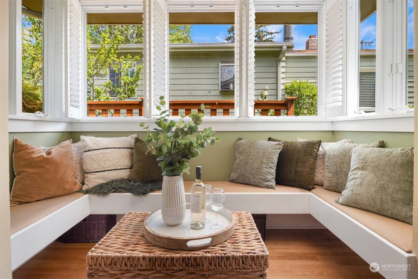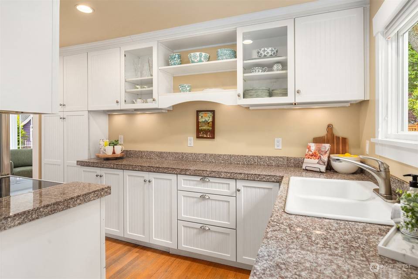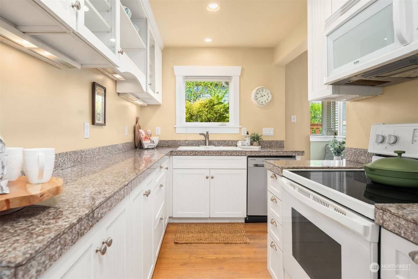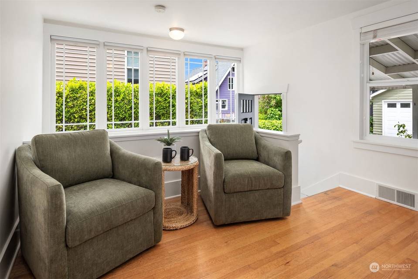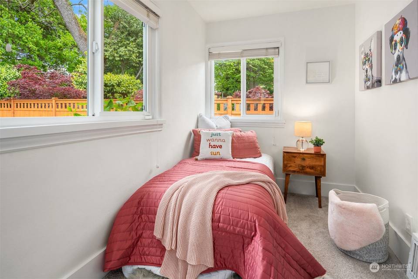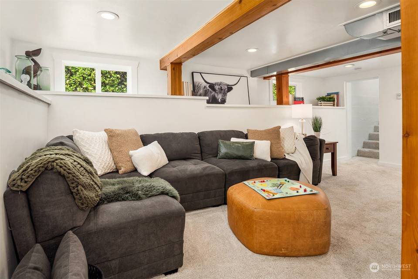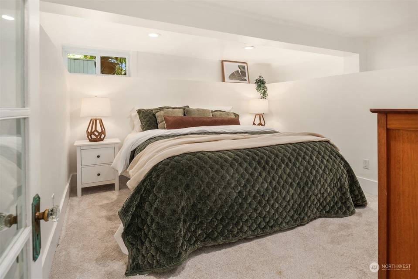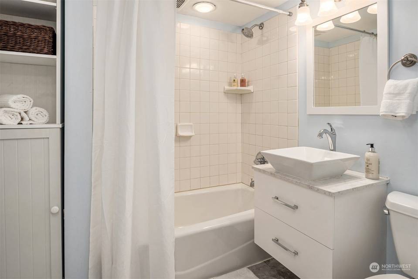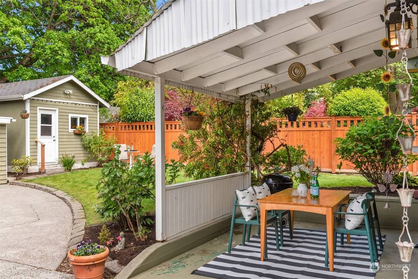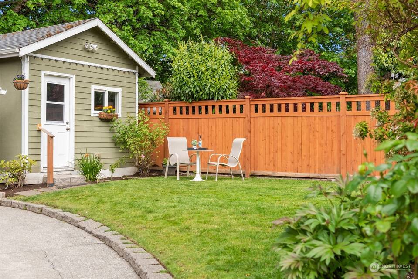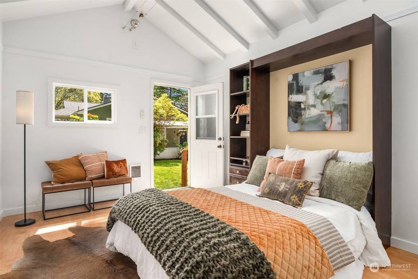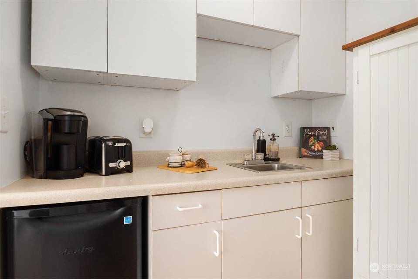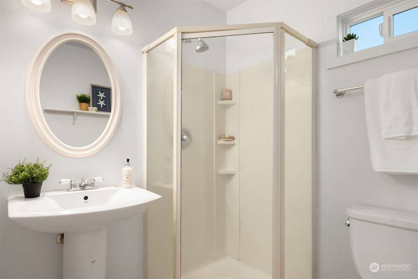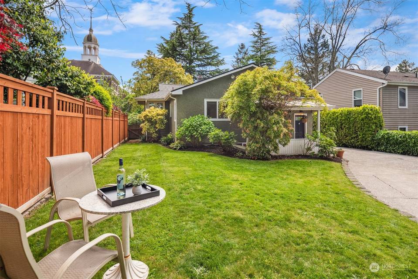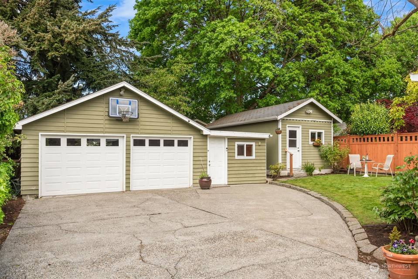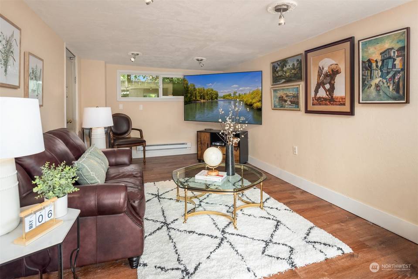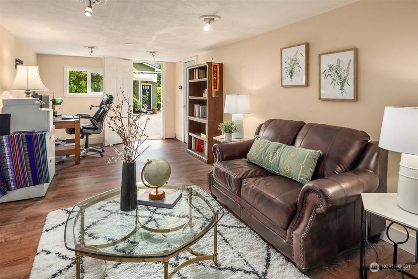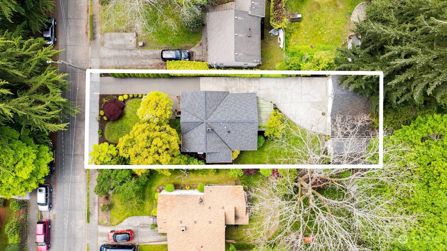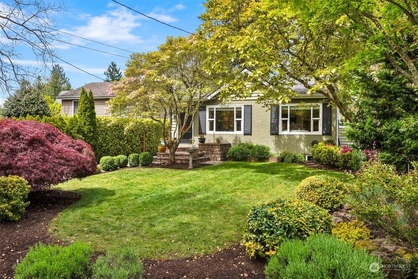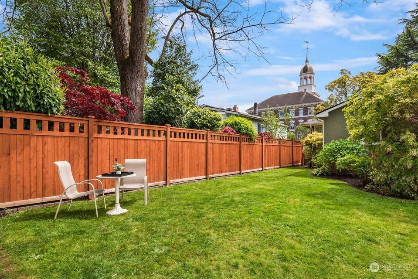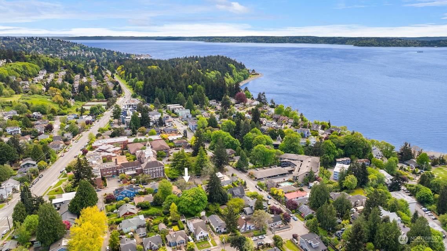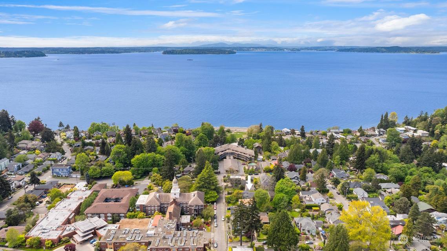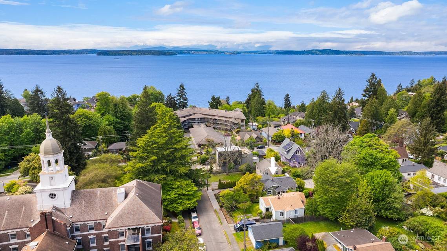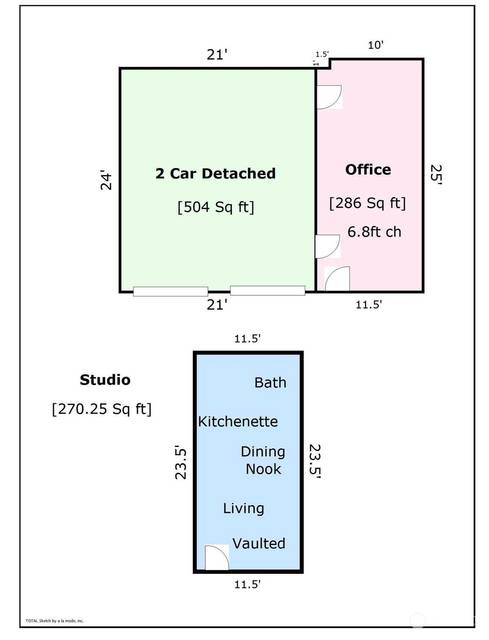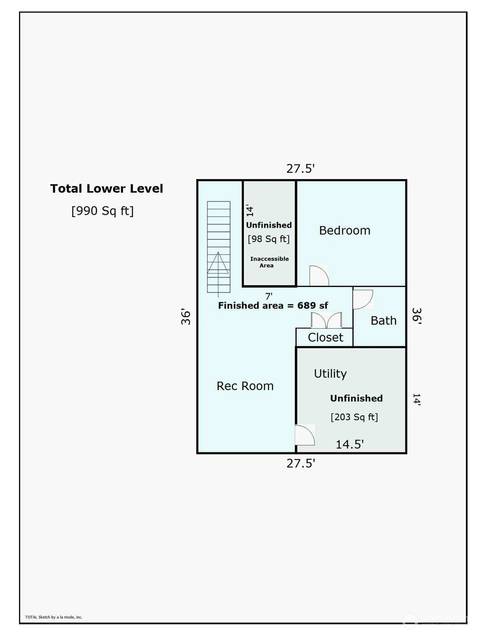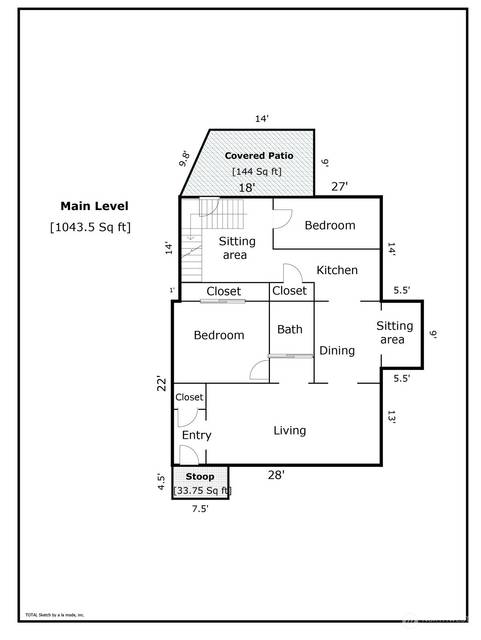

4622 Sw Myrtle Street
Seattle, WA 98136
in contract
Sale Price
$1,200,000
Property Type
Single-Family
Beds
3
Baths
2
Property Description
Welcome to storybook living in this remodeled 3BD classic in the coveted Lincoln Park neighborhood. Set on an expansive lot, this home blends charming historic period details w/ modern comforts. Fall in love w/ swoon-worthy oak & fir floors, crown molding & sun-drenched nook off the dining room while enjoying updated systems like new wiring, plumbing, windows, & heat pump. The lower level boasts good ceiling height w/ media room & 3rd BD offering primary suite potential. A det. 270 sq. ft. DADU & sep. 286 sq. ft. bonus space compliments diverse lifestyles & income potential. A rare 2-car det. gar & landscaped yard complete the offering. Steps from Lincoln Park, shops/dining at The Morgan Junction, tennis & Solstice Park, bus stop and more!
Agent Information
Property Specifics
Property Type:
Single-Family
Yearly Taxes:
$9,096
Estimated Sq. Foot:
2,030
Lot Size:
7,500 sq. ft.
Price per Sq. Foot:
$591
Building Stories:
N/A
MLS ID:
2232753
Source Status:
Pending
Amenities
Ceramic Tile
Fir/Softwood
Hardwood
Laminate Hardwood
Wall To Wall Carpet
Second Kitchen
Double Pane/Storm Window
Dining Room
Vaulted Ceiling(S)
Water Heater
Wall Unit(S)
Rv Parking
Driveway
Detached Garage
Finished
Softwood
Laminate
Carpet
Fullyfenced
Dishwasher(S)
Dryer(S)
Disposal
Microwave(S)
Refrigerator(S)
Stove(S)/Range(S)
Washer(S)
Basement
Parking
Views & Exposures
Territorial
Southern Exposure
Location & Transportation
Other Property Information
Summary
General Information
- Year Built: 1914
School
- Elementary School: Gatewood
- Middle or Junior School: Madison Mid
- High School: West Seattle High
Parking
- Total Parking Spaces: 2
- Parking Features: RV Parking, Driveway, Detached Garage
- Garage: Yes
- Garage Spaces: 2
- Covered Spaces: 2
Interior and Exterior Features
Interior Features
- Interior Features: Ceramic Tile, Fir/Softwood, Hardwood, Laminate Hardwood, Wall to Wall Carpet, Second Kitchen, Double Pane/Storm Window, Dining Room, Vaulted Ceiling(s), Water Heater
- Living Area: 2,030 sq. ft.
- Total Bedrooms: 3
- Total Bathrooms: 2
- Full Bathrooms: 2
- Flooring: Ceramic Tile, Softwood, Hardwood, Laminate, Carpet
- Appliances: Dishwasher(s), Dryer(s), Disposal, Microwave(s), Refrigerator(s), Stove(s)/Range(s), Washer(s)
Exterior Features
- Exterior Features: Cement/Concrete, Wood
- Roof: Composition
- View: Territorial
- Security Features: FullyFenced
Structure
- Property Condition: Good
- Foundation Details: Poured Concrete
- Basement: Finished
- Entry Direction: South
Property Information
Lot Information
- Lot Features: Curbs, Paved, Sidewalk
- Lot Size: 7,500 sq. ft.
Utilities
- Cooling: Ductless HP-Mini Split
- Heating: Ductless HP-Mini Split, Wall Unit(s)
- Water Source: Public
- Sewer: Sewer Connected
Estimated Monthly Payments
Monthly Total
$6,514
Monthly Taxes
$758
Interest
6.00%
Down Payment
20.00%
Mortgage Calculator
Monthly Mortgage Cost
$5,756
Monthly Charges
$758
Total Monthly Payment
$6,514
Calculation based on:
Price:
$1,200,000
Charges:
$758
* Additional charges may apply
Similar Listings
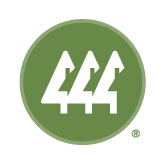
Listing information provided by Northwest Multiple Listing Service (NWMLS). All information is deemed reliable but not guaranteed. Copyright 2024 NWMLS. All rights reserved.
Last checked: May 19, 2024, 10:04 PM UTC
