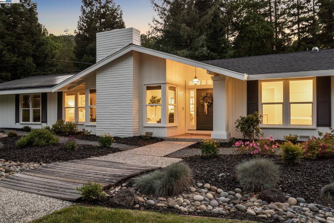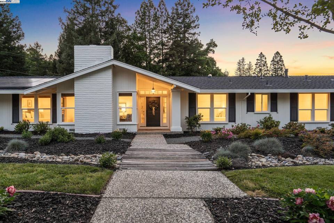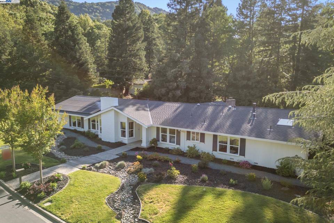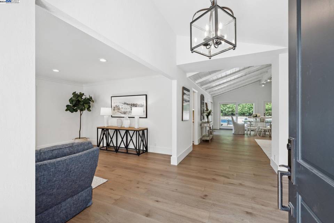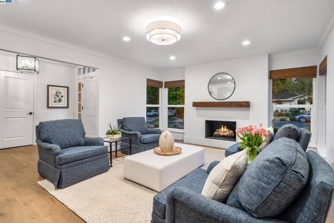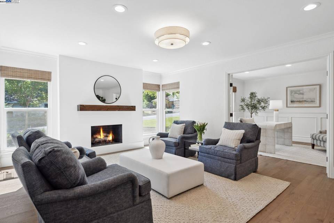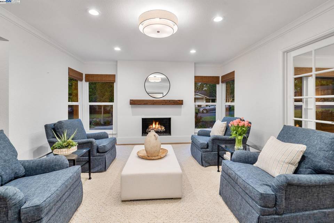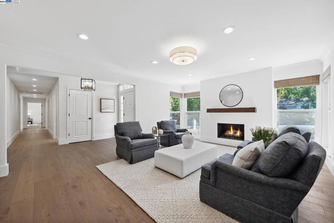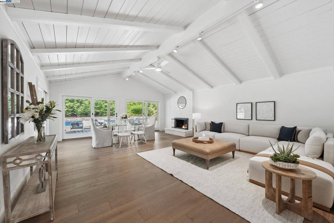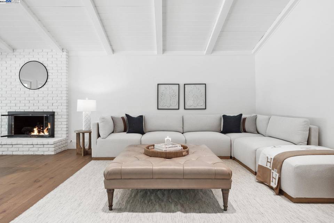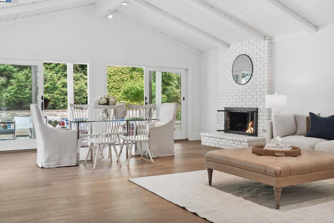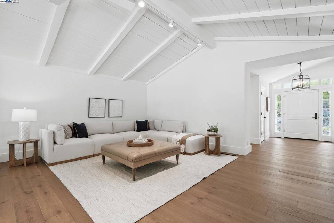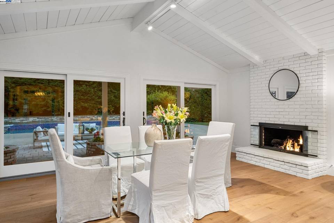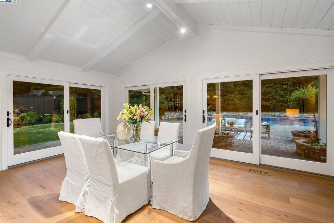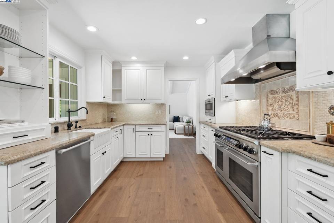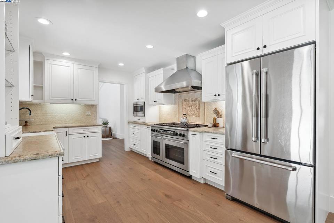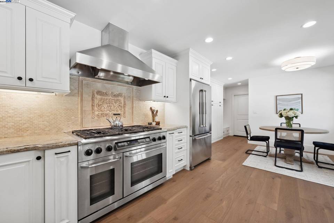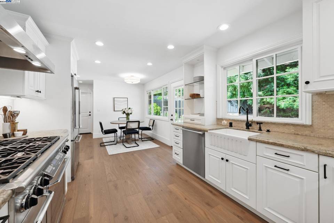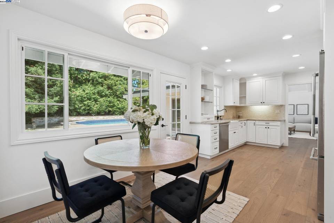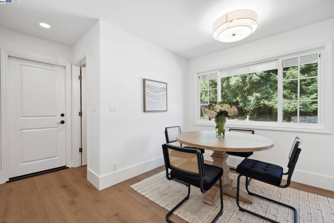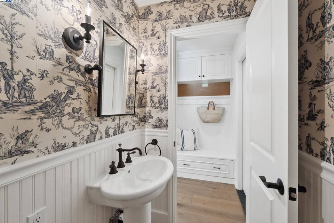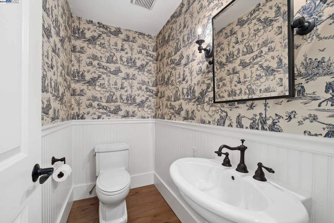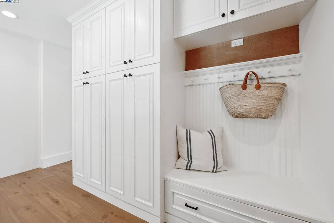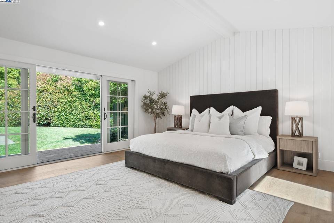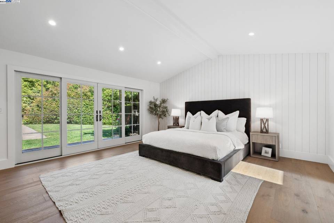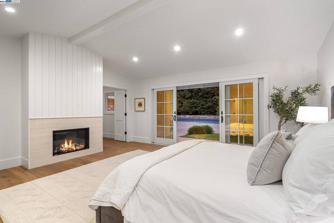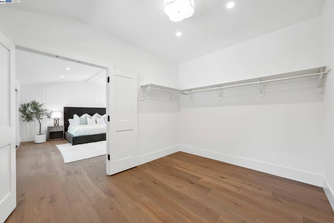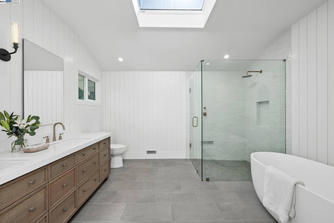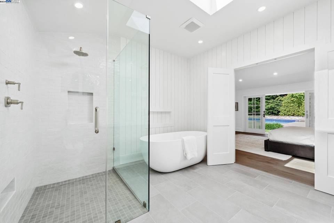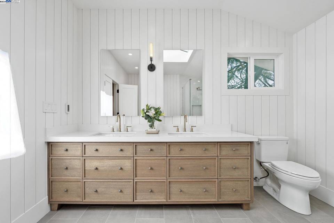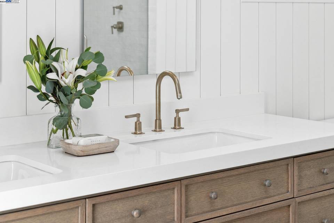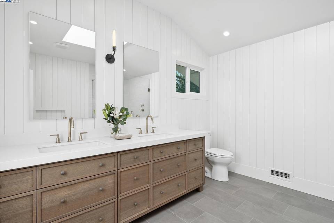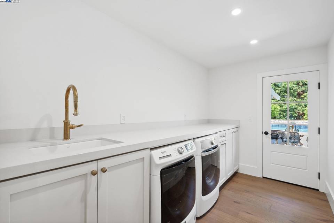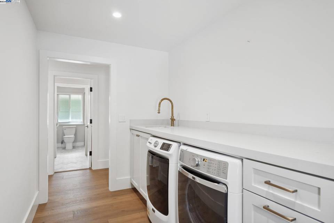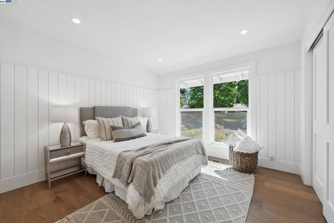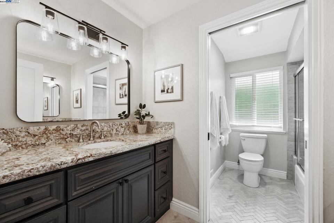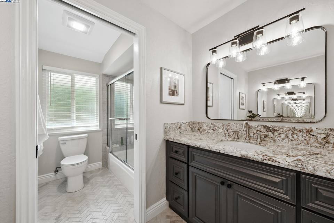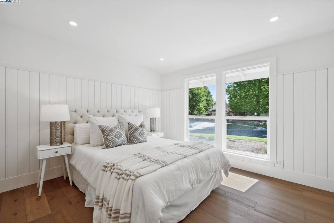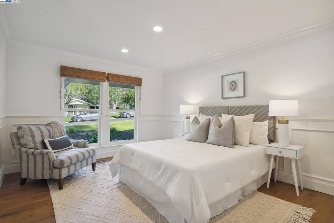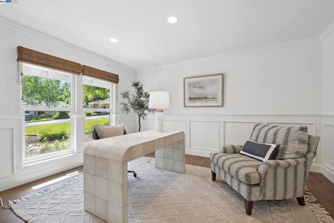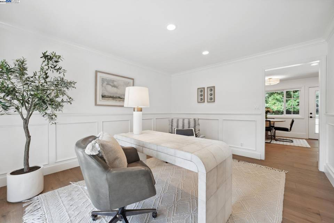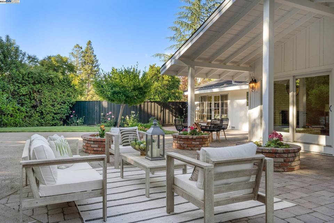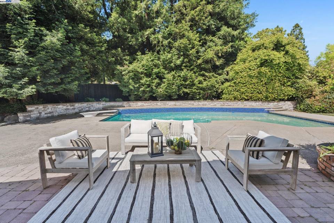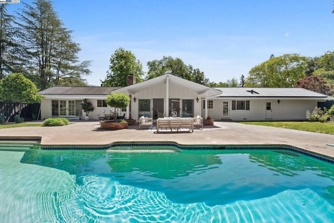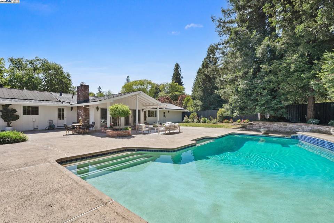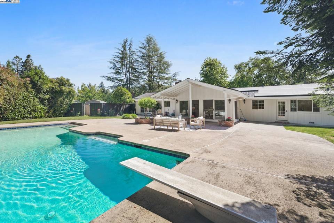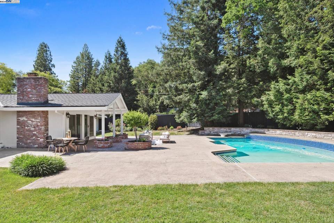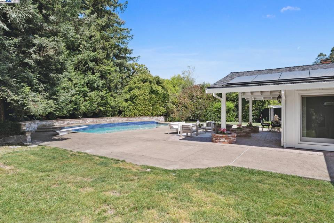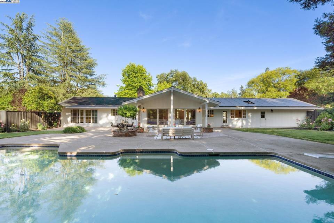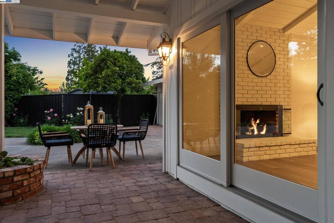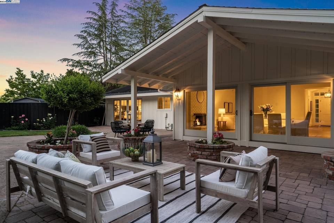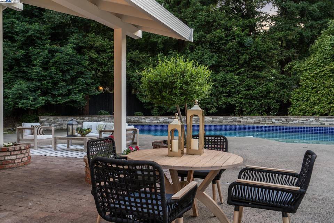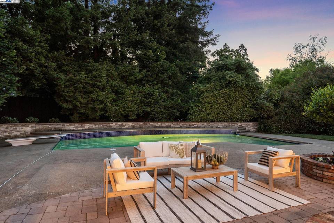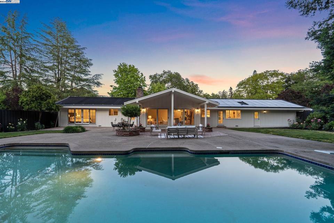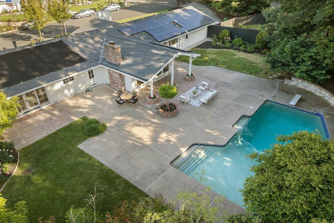

905 Kirkcrest Rd
Alamo, CA 94507Sale Price
$2,995,000
Property Type
Single-Family
Beds
4
Full Baths
2
¾ Baths
1
Property Description
PRIME WESTSIDE ~ UNDERSTATED LUXURY! Single story boasting 4 bedrooms, 2.5 baths, & 2673 sq ft on an expansive .55 acre lot. Nestled amidst sought-after hiking & biking trails, it epitomizes convenience & tranquility. Recently remodeled w/high-end finishes, including new white oak hardwood flooring & widened hallway, every detail exudes elegance. The luxurious primary suite features raised ceilings & white wood paneling, a fireplace, an extra-large walk-in closet, & French doors to the picturesque backyard. The primary bathroom rivals top resorts w/a skylight, heated floors, free standing tub, Robern medicine cabinets, & a curbless shower. The airy, open floor plan welcomes you, w/a great room boasting volume ceilings, a fireplace, & French doors leading to the private flat yard. Secondary bedrooms exude a clean, crisp feel w/white wood paneling, while a newly added 4th bedroom enhances the home's allure. Entertain in style in the backyard oasis, complete w/a pool, large patio & grass areas. Additional featuresare: New HVAC, newly painted kitchen cabinets, new light fixtures, and new interior doors w/Rocky Mountain hardware . With potential for an ADU or detached office, this home epitomizes the West Side lifestyle. Don't miss out!
Agent Information

Property Specifics
Property Type:
Single-Family
Estimated Sq. Foot:
2,673
Lot Size:
0.55 ac.
Price per Sq. Foot:
$1,120
Building Stories:
1
MLS ID:
41058480
Source Status:
New
Amenities
Bonus/Plus Room
Dining Area
Family Room
Office
Breakfast Nook
Updated Kitchen
Forced Air
Central Air
Parking Attached
Parking Int Access From Garage
Parking Off Street
Parking Guest
Parking Garage Door Opener
Brick
Master Bedroom
Windows Window Coverings
Floor Hardwood Flrs Throughout
Hookups Only
Laundry Room
Sink
Pool In Ground
Pool Pool Sweep
Pool Solar Heat
Pool Solar Pool Owned
Dishwasher
Double Oven
Disposal
Gas Range
Microwave
Oven
Range
Refrigerator
Gas Water Heater
Parking
Attached Garage
Fireplace
Location & Transportation
Other Property Information
Summary
General Information
- Year Built: 1972
- Architectural Style: Ranch
Parking
- Total Parking Spaces: 3
- Parking Features: Parking Attached, Parking Int Access From Garage, Parking Off Street, Parking Guest, Parking Garage Door Opener
- Garage: Yes
- Attached Garage: Yes
- Garage Spaces: 3
Interior and Exterior Features
Interior Features
- Interior Features: Bonus/Plus Room, Dining Area, Family Room, Office, Breakfast Nook, Counter - Solid Surface, Eat-in Kitchen, Updated Kitchen
- Living Area: 2,673
- Total Bedrooms: 4
- Total Bathrooms: 3
- Full Bathrooms: 2
- Three-Quarter Bathrooms: 1
- Fireplace: Brick, Family Room, Master Bedroom
- Flooring: Floor Hardwood Flrs Throughout
- Appliances: Dishwasher, Double Oven, Disposal, Gas Range, Microwave, Oven, Range, Refrigerator, Gas Water Heater
- Laundry Features: Hookups Only, Laundry Room, Sink
Exterior Features
- Exterior Features: Garden, Back Yard, Front Yard, Garden/Play, Side Yard, Landscape Back, Landscape Front, Yard Space
- Roof: Roof Composition Shingles
- Window Features: Windows Window Coverings
Pool/Spa
- Pool Private: Yes
- Pool Features: Pool In Ground, Pool Pool Sweep, Pool Solar Heat, Pool Solar Pool Owned
Structure
- Stories: 1
- Property Condition: Property Condition Existing
- Construction Materials: Wood Siding
Property Information
Lot Information
- Lot Features: Level, Premium Lot, Front Yard, Landscape Back, Landscape Front, Private
- Lots: 1
- Buildings: 1
- Lot Size: 0.55 ac.
Utilities
- Cooling: Central Air
- Heating: Forced Air
- Water Source: Water Source Public
- Sewer: Sewer Public Sewer
Estimated Monthly Payments
Monthly Total
$14,365
Monthly Taxes
N/A
Interest
6.00%
Down Payment
20.00%
Mortgage Calculator
Monthly Mortgage Cost
$14,365
Monthly Charges
$0
Total Monthly Payment
$14,365
Calculation based on:
Price:
$2,995,000
Charges:
$0
* Additional charges may apply
Similar Listings

Listing information provided by the Bay East Association of REALTORS® MLS and the Contra Costa Association of REALTORS®. All information is deemed reliable but not guaranteed. Copyright 2024 Bay East Association of REALTORS® and Contra Costa Association of REALTORS®. All rights reserved.
Last checked: May 19, 2024, 10:56 PM UTC
