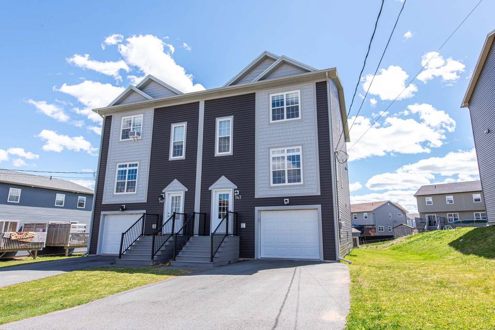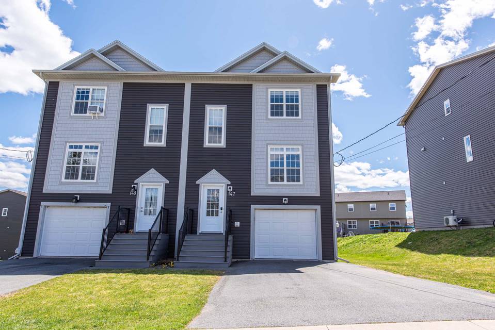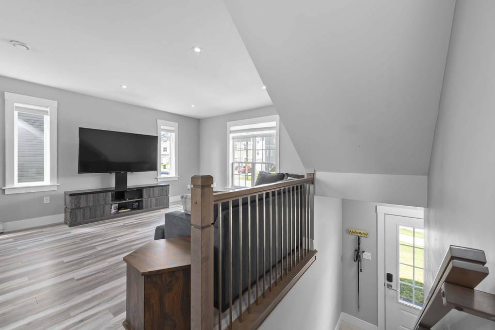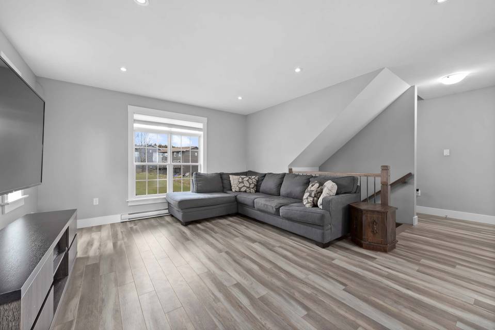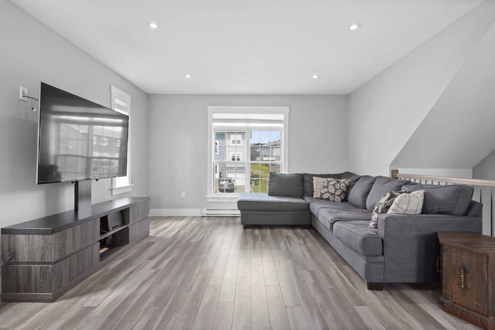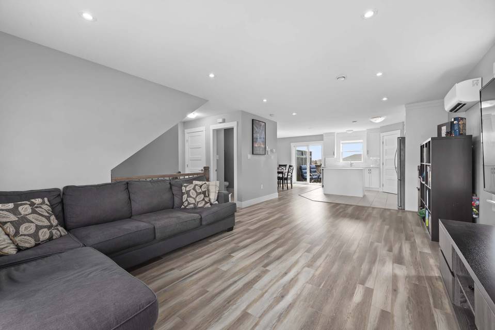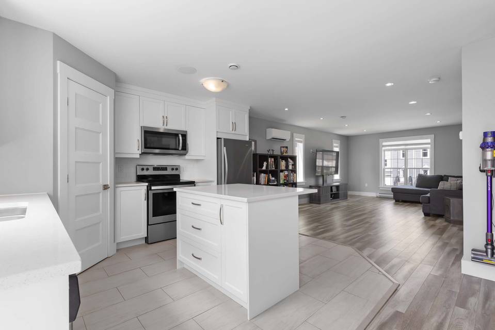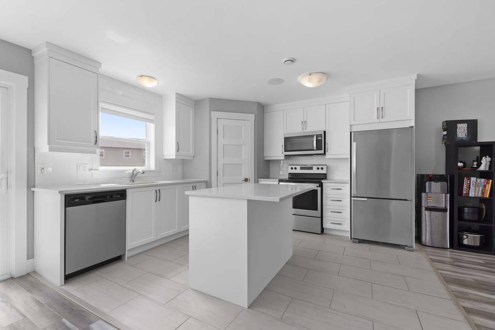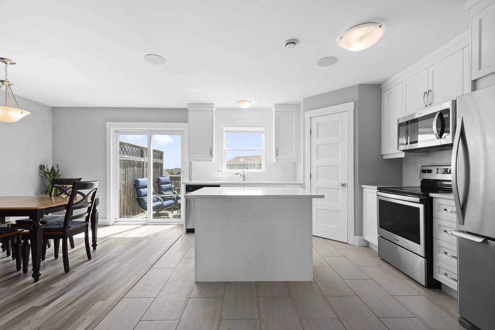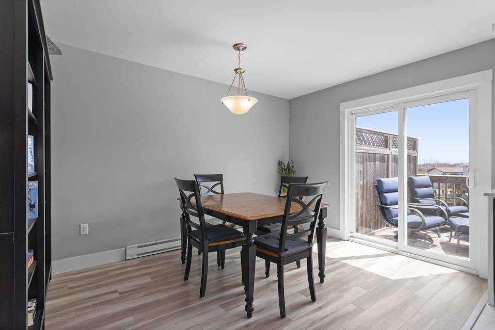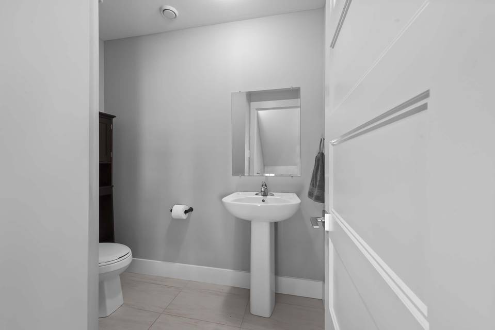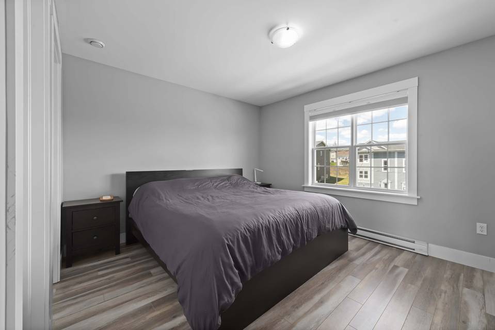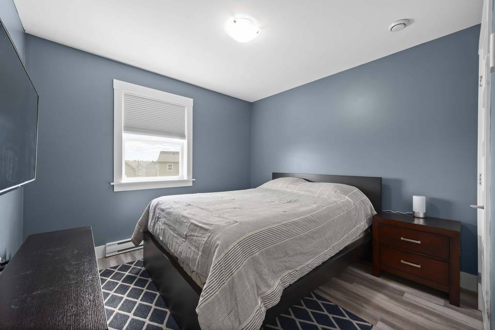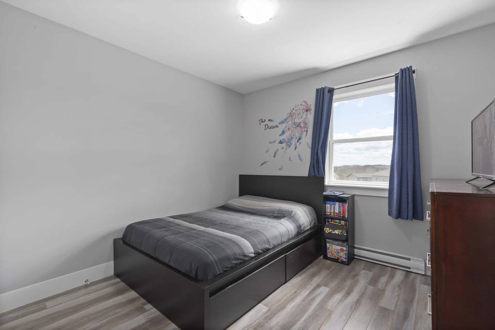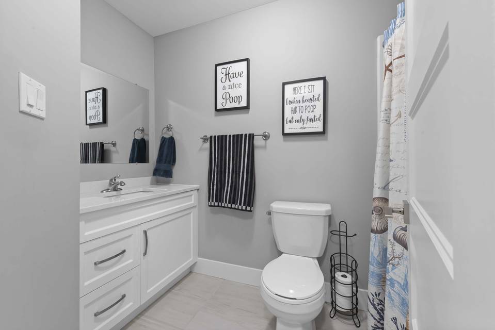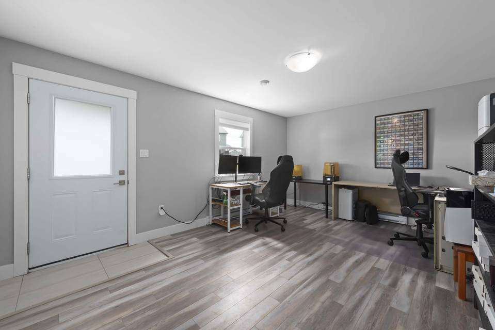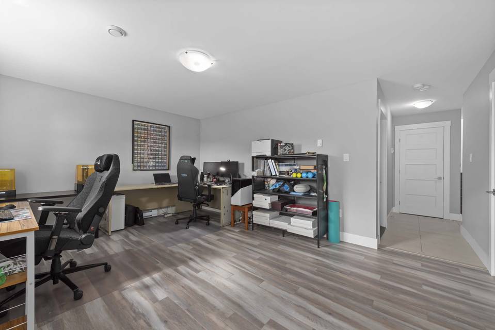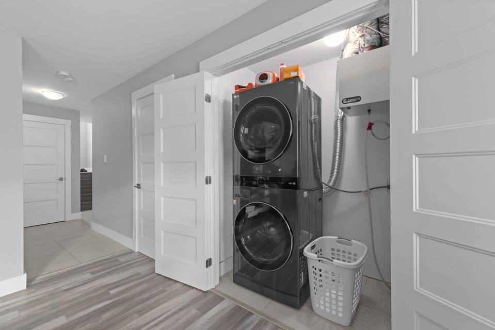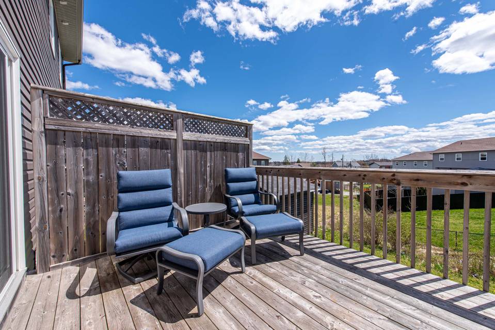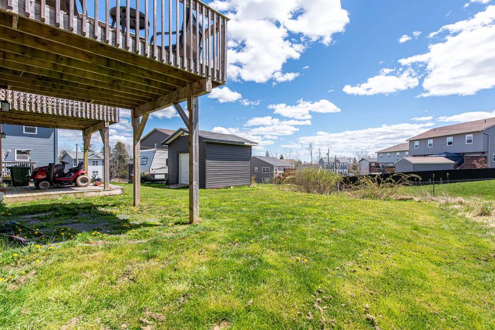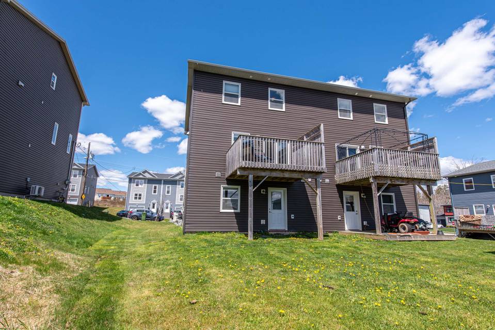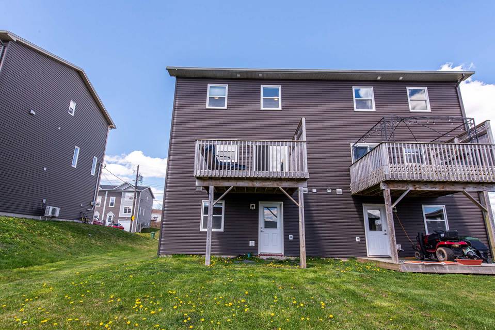

147 Executive Drive
Middle Sackville, NS B4E0M5, CanadaSale Price
CA$529,900
Property Type
Single-Family
Beds
3
Full Baths
4
½ Baths
2
Property Description
Introducing a charming 3-bedroom semi-detached home nestled in the coveted locale of Middle Sackville. This inviting residence boasts spacious living areas, perfect for both relaxation and entertainment. The main floor welcomes you with a bright and airy ambiance, featuring a modern kitchen, ideal for culinary enthusiasts, flowing seamlessly into the cozy living room. Upstairs, you'll find three comfortably sized bedrooms, including a serene master retreat complete with an ensuite bath for utmost convenience. With an additional full bathroom on this level, comfort and functionality are prioritized. The lower level offers versatile space, adaptable to your needs, whether its a home office, gym, or recreational area. Conveniently located in Middle Sackville, this home offers easy access to amenities, schools, parks and commuter routes, promising a lifestyle of comfort and convenience for discerning owners.
Agent Information
Property Specifics
Property Type:
Single-Family
Estimated Sq. Foot:
N/A
Lot Size:
4,238 sq. ft.
Price per Sq. Foot:
N/A
Building Stories:
N/A
MLS® Number:
202409821
Source Status:
Active
Also Listed By:
connectagency: a0UXX00000000cV2AQ
Amenities
Wall Unit
Heat Pump
Attached Garage
Garage
Finished
Full
Walk Out
Laminate
Ceramic Tile
School Bus
Recreational Facilities
Washer
Refrigerator
Dishwasher
Stove
Oven
Dryer
Basement
Parking
Location & Transportation
Other Property Information
Summary
General Information
- Structure Type: House
- Year Built: 2018
- Above Grade Finished Area: 1,998 sq. ft.
Parking
- Total Parking Spaces: 1
- Parking Features: Attached Garage, Garage
- Attached Garage: Yes
Interior and Exterior Features
Interior Features
- Total Bedrooms: 3
- Total Bathrooms: 4
- Full Bathrooms: 4
- Half Bathrooms: 2
- Flooring: Laminate, Ceramic Tile
- Appliances: Washer, Refrigerator, Dishwasher, Stove, Oven, Dryer
Exterior Features
- Exterior Features: Vinyl
Structure
- Stories: 2
- Property Attached: Yes
- Foundation Details: Poured Concrete
- Basement: Finished, Full, Walk out
Property Information
Lot Information
- Lot Size: 4,238.39 sq. ft.
- Lot Dimensions: 0.0973
Utilities
- Cooling: Wall unit, Heat Pump
- Water Source: Municipal water
- Sewer: Municipal sewage system
Community
- Community Features: School Bus, Recreational Facilities
Estimated Monthly Payments
Monthly Total
$1,869
Monthly Taxes
N/A
Interest
6.00%
Down Payment
20.00%
Mortgage Calculator
Monthly Mortgage Cost
$1,869
Monthly Charges
Total Monthly Payment
$1,869
Calculation based on:
Price:
$389,632
Charges:
* Additional charges may apply
Similar Listings

The MLS® mark and associated logos identify professional services rendered by REALTOR® members of CREA to effect the purchase, sale and lease of real estate as part of a cooperative selling system. Powered by REALTOR.ca. Copyright 2024 The Canadian Real Estate Association. All rights reserved. The trademarks REALTOR®, REALTORS® and the REALTOR® logo are controlled by CREA and identify real estate professionals who are members of CREA.
Last checked: Jul 5, 2024, 8:19 PM UTC
