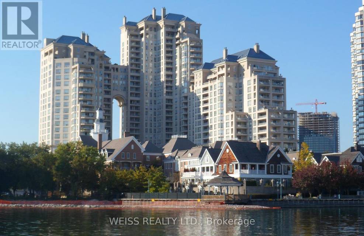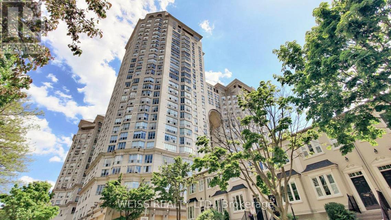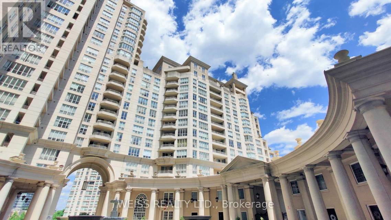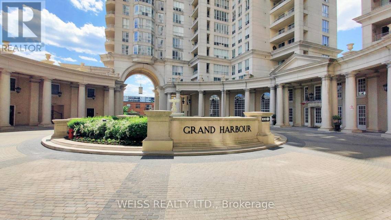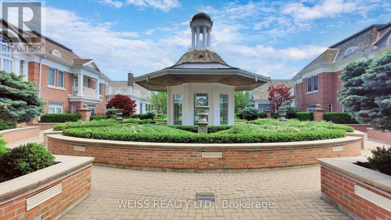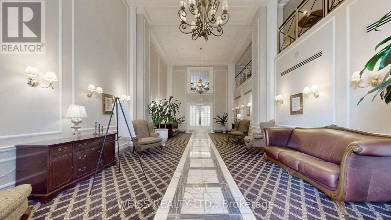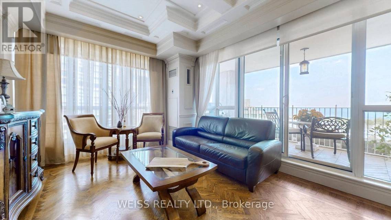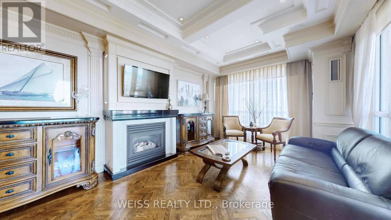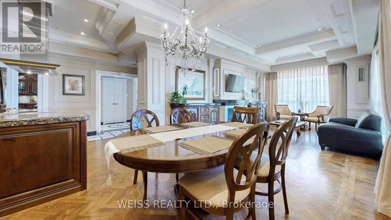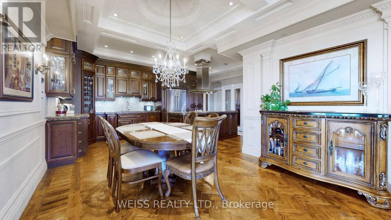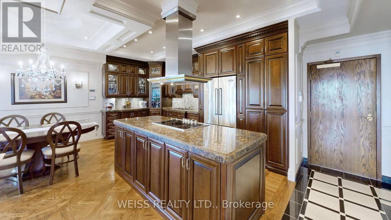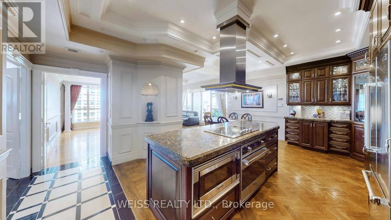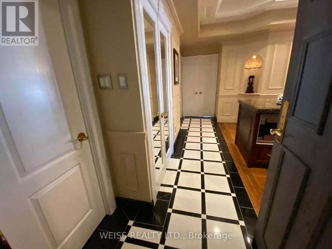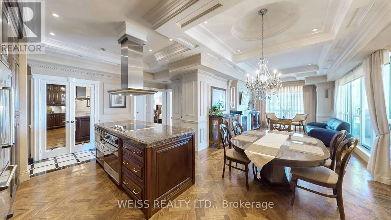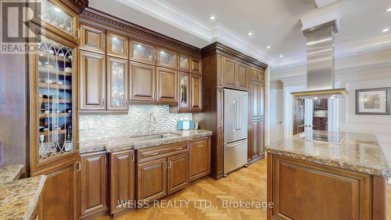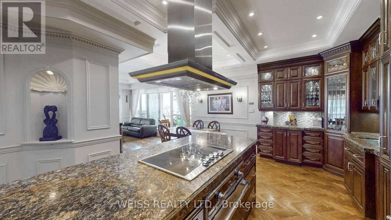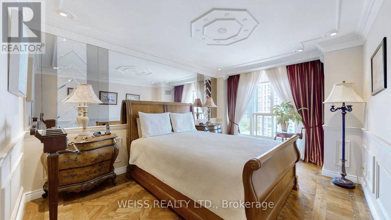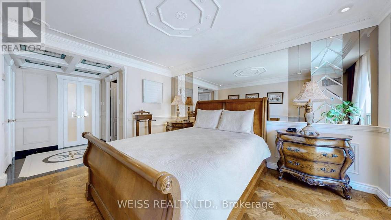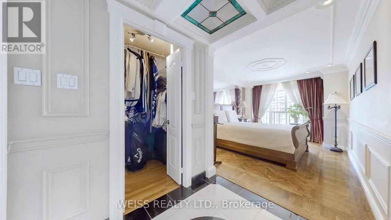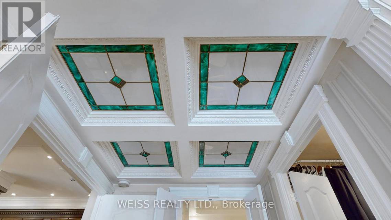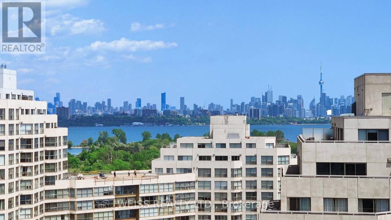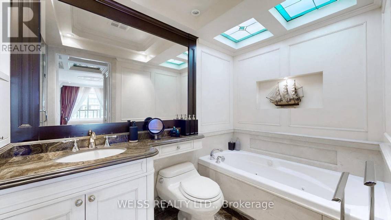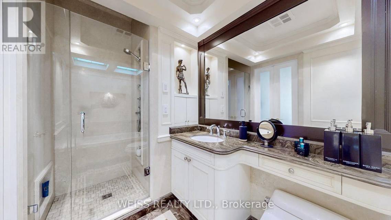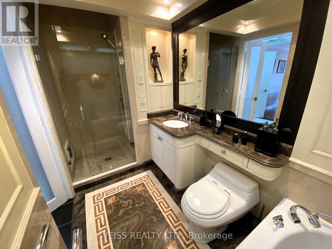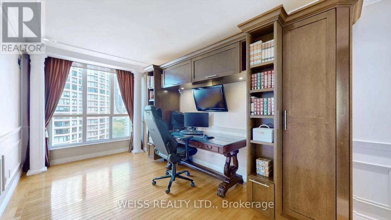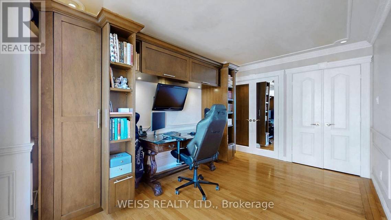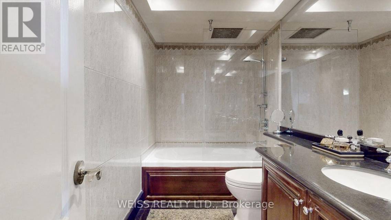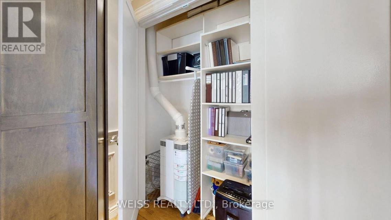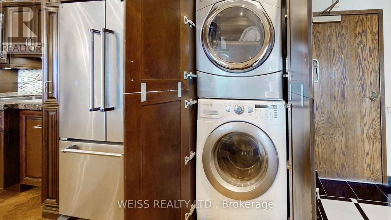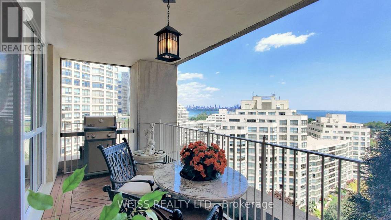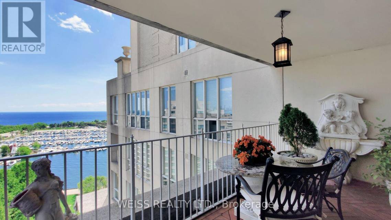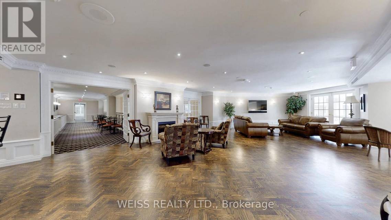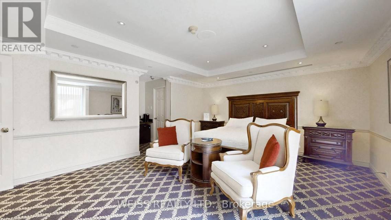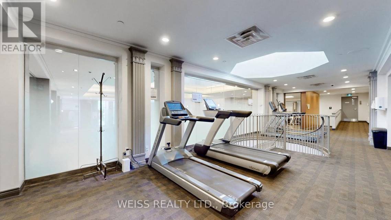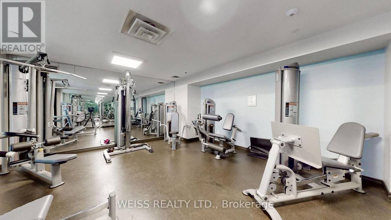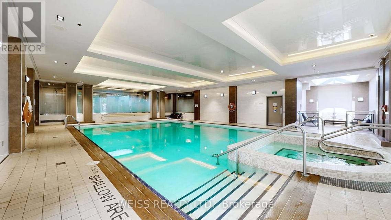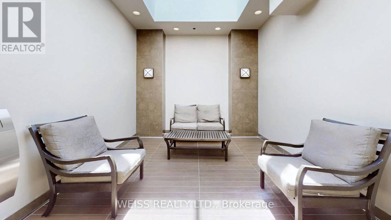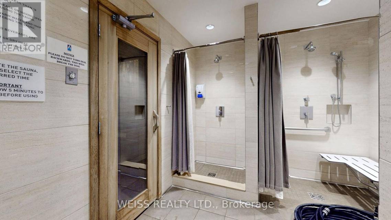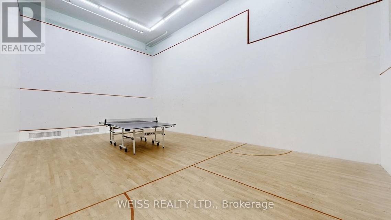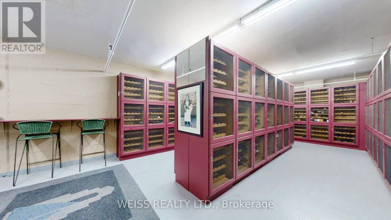

1406 - 2287 Lake Shore Boulevard W #1406
Toronto, ON M8V3Y1, CanadaSale Price
CA$1,249,000
Property Type
Single-Family
Beds
2
Baths
2
Property Description
Discover your Waterfront Resort-like Oasis in Grand Harbour, seamlessly blending luxury with functionality, all-inclusive maintenance fees, two parking spots, a locker, and a wine cellar. Revel in high ceilings and meticulously renovated open-concept living, dining & kitchen areas (great for entertainment), 2 bedroom, 2 bathrooms. The condo offers Mimico Yacht Club & downtown views. Amenities: concierge, indoor saltwater pool, hot tub spa, sauna, gym, squash courts, party, board room, guest suite and bike storage. Steps to Bike Trails, boardwalks/parks and Yacht club. Gas Fireplace, Central Air purifier (IQAir), central humidifier (Aprilaire), water filter system (MaxWater), Miele Ducted Range Hood over Island in Kitchen. **** EXTRAS **** B/I unit 2 bdr, kitchen island w b/i oven (Viking) w/cook top & microwave, b/i Miele dw, b/i rain shovers in both bathrooms, precast fontaine, table w/granite top & ceiling lighting on balcony, remote for window coverings and lights (as is) (id:48757)
Listing Agents:
CLAUDIA VOGEL
Salesperson
(416) 636-6800
Property Specifics
Property Type:
Single-Family
Monthly Common Charges:
Yearly Taxes:
Estimated Sq. Foot:
N/A
Lot Size:
N/A
Price per Sq. Foot:
N/A
Building Stories:
10
MLS® Number:
W8376460
Source Status:
Active
Also Listed By:
TRREB: W8376460
Amenities
Forced Air
Natural Gas
Central Air Conditioning
Air Exchanger
Underground
Pet Restrictions
Waterfront
Washer
Refrigerator
Water Purifier
Range
Dryer
Window Coverings
Garage Door Opener Remote(S)
Parking
Location & Transportation
Other Property Information
Summary
Parking
- Parking Features: Underground
HOA
- Association Fee: $1,112.85; Monthly
Interior and Exterior Features
Interior Features
- Total Bedrooms: 2
- Total Bathrooms: 2
- Full Bathrooms: 2
- Appliances: Washer, Refrigerator, Water purifier, Range, Dryer, Oven - Built-In, Window Coverings, Garage door opener remote(s)
Exterior Features
- Exterior Features: Concrete, Brick
Structure
- Property Attached: Yes
Property Information
Lot Information
- Lot Features: Balcony, Carpet Free, Guest Suite, Sauna
Utilities
- Cooling: Central air conditioning, Air exchanger
- Heating: Forced air, Natural gas
Estimated Monthly Payments
Monthly Total
$5,708
Monthly Charges
Monthly Taxes
Interest
6.00%
Down Payment
20.00%
Mortgage Calculator
Monthly Mortgage Cost
$4,405
Monthly Charges
Total Monthly Payment
$5,708
Calculation based on:
Price:
$918,382
Charges:
* Additional charges may apply
Similar Listings
Other Sale Listings in Building

The MLS® mark and associated logos identify professional services rendered by REALTOR® members of CREA to effect the purchase, sale and lease of real estate as part of a cooperative selling system. Powered by REALTOR.ca. Copyright 2024 The Canadian Real Estate Association. All rights reserved. The trademarks REALTOR®, REALTORS® and the REALTOR® logo are controlled by CREA and identify real estate professionals who are members of CREA.
Last checked: Jul 1, 2024, 8:52 AM UTC
