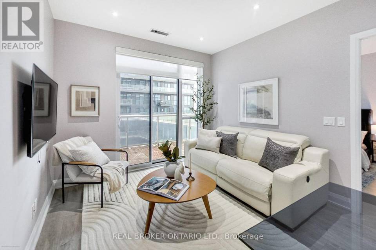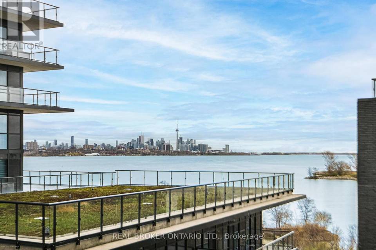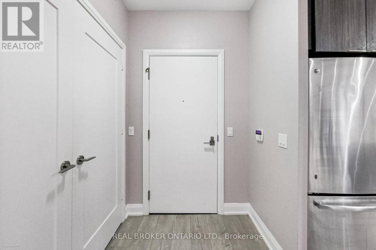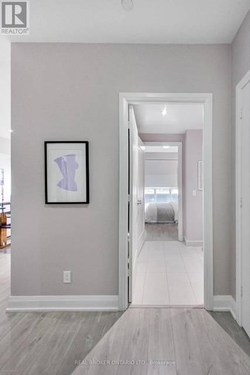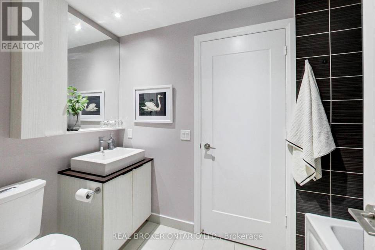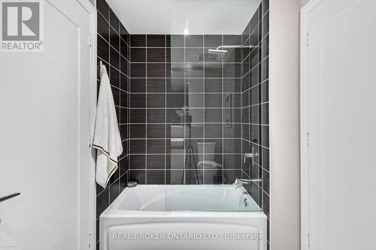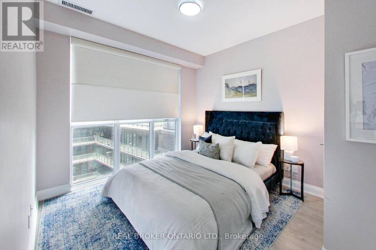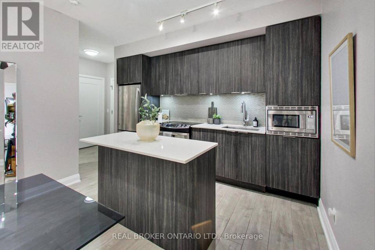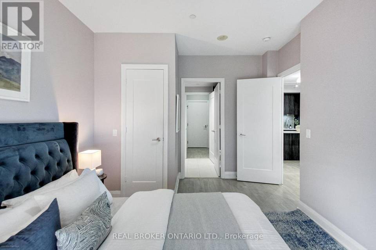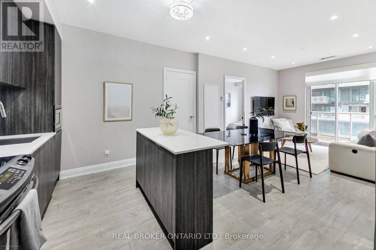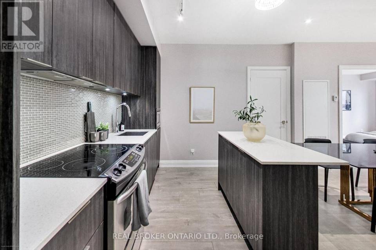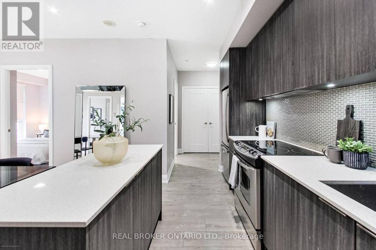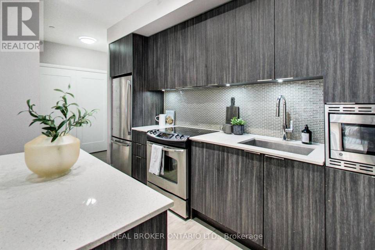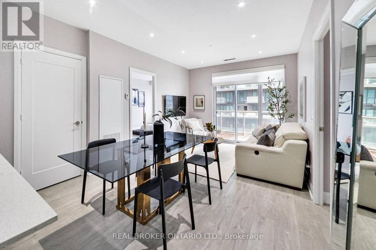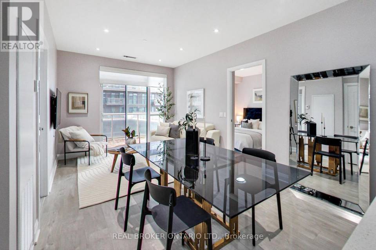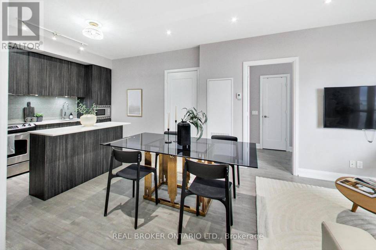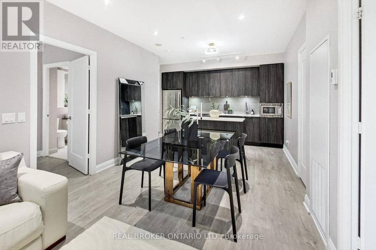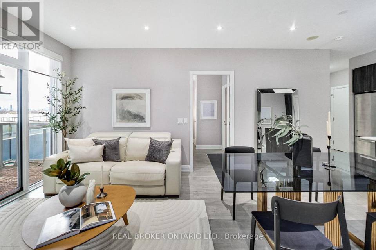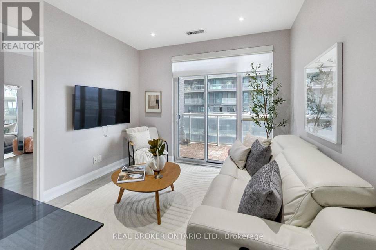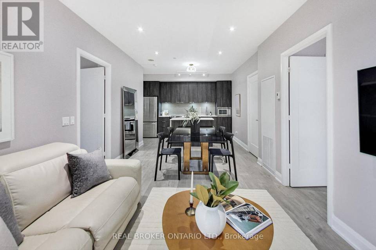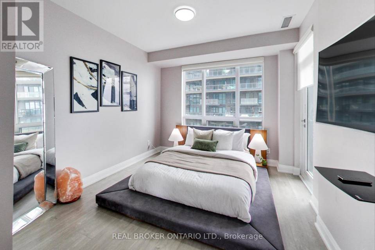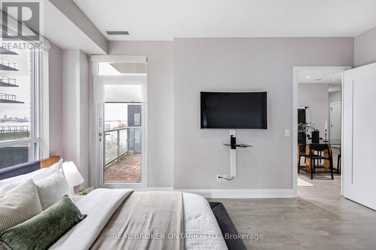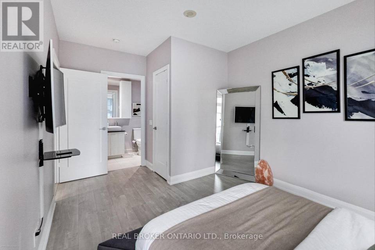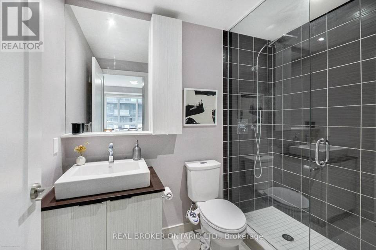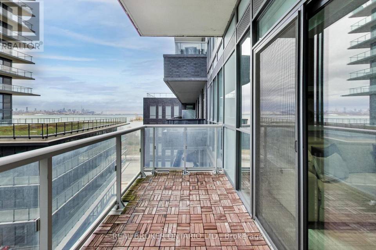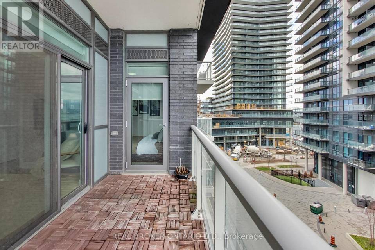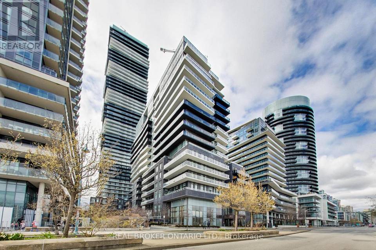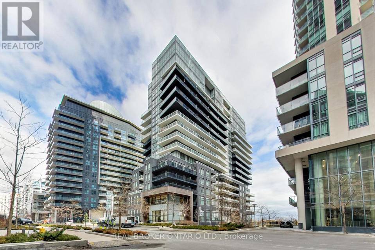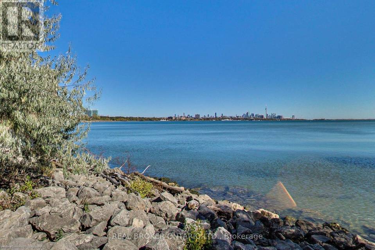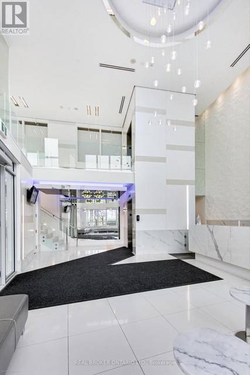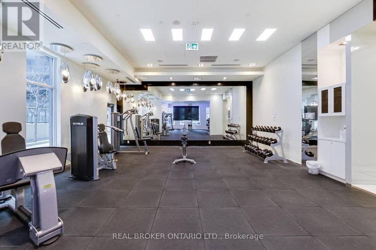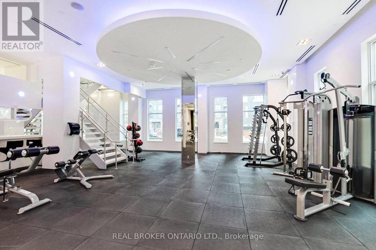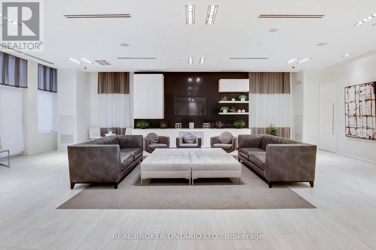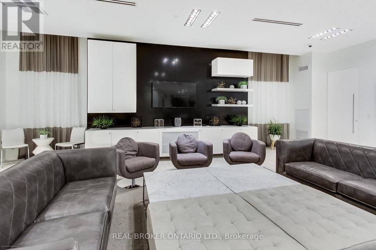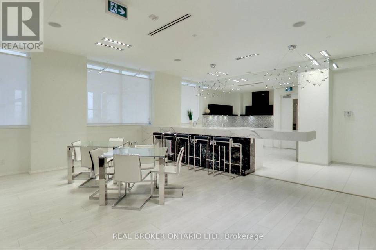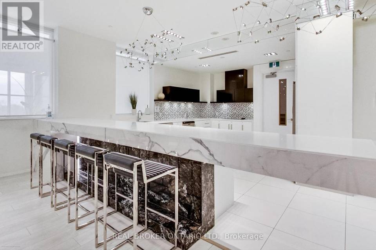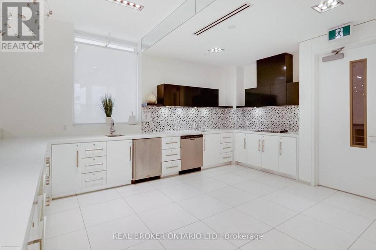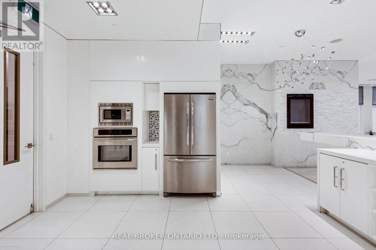

501 - 110 Marine Parade Drive #501
Toronto, ON M8V0A3, CanadaSale Price
CA$825,000
Property Type
Single-Family
Beds
2
Baths
2
Property Description
Experience Lakeside Luxury at 110 Marine Parade Dr. Unit 501. Split-plan layout complete with a balcony perfect for morning coffee rituals and sunset gazing sessions. Both bedrooms have walk-in closets and ensuite bath access. The kitchen is a dream, featuring granite countertops, a large island with seating, and a pantry for added storage .Located in the coveted Riva del Lago, this boutique building offers breathtaking views of the lake, CN Tower, and city skyline.Indulge in the building's amenities, including a concierge, party room, indoor pool, gym, sauna, and hot tub.Situated just moments away from Mimico GO, the QEW, downtown, Sherway Gardens Shopping Centre, and the picturesque Humber Bay Park with its walking and biking trails, convenience is at your fingertips. Don't miss this opportunity to embrace the good life by the water. (id:48757)
Listing Agents:
JESSICA HAMMELL
Salesperson
(888) 311-1172
Property Specifics
Property Type:
Single-Family
Monthly Common Charges:
Yearly Taxes:
Estimated Sq. Foot:
N/A
Lot Size:
N/A
Price per Sq. Foot:
N/A
Building Stories:
5
MLS® Number:
W8376722
Source Status:
Active
Also Listed By:
TRREB: W8376722
Amenities
Forced Air
Natural Gas
Central Air Conditioning
Underground
Pet Restrictions
Indoor Pool
Washer
Refrigerator
Dishwasher
Stove
Dryer
Microwave
Window Coverings
Parking
Dishwasher
Microwave
Stove
Location & Transportation
Other Property Information
Summary
Parking
- Parking Features: Underground
HOA
- Association Fee: $565.21; Monthly
Interior and Exterior Features
Interior Features
- Total Bedrooms: 2
- Total Bathrooms: 2
- Full Bathrooms: 2
- Appliances: Washer, Refrigerator, Dishwasher, Stove, Dryer, Microwave, Window Coverings
Exterior Features
- Exterior Features: Concrete
Pool/Spa
- Pool Features: Indoor pool
Structure
- Property Attached: Yes
Property Information
Lot Information
- Lot Features: Balcony, Carpet Free
Utilities
- Cooling: Central air conditioning
- Heating: Forced air, Natural gas
Estimated Monthly Payments
Monthly Total
$3,684
Monthly Charges
Monthly Taxes
Interest
6.00%
Down Payment
20.00%
Mortgage Calculator
Monthly Mortgage Cost
$2,910
Monthly Charges
Total Monthly Payment
$3,684
Calculation based on:
Price:
$606,618
Charges:
* Additional charges may apply
Similar Listings
Other Sale Listings in Building

The MLS® mark and associated logos identify professional services rendered by REALTOR® members of CREA to effect the purchase, sale and lease of real estate as part of a cooperative selling system. Powered by REALTOR.ca. Copyright 2024 The Canadian Real Estate Association. All rights reserved. The trademarks REALTOR®, REALTORS® and the REALTOR® logo are controlled by CREA and identify real estate professionals who are members of CREA.
Last checked: Jul 1, 2024, 4:47 AM UTC
