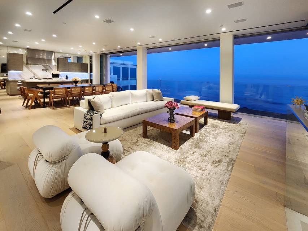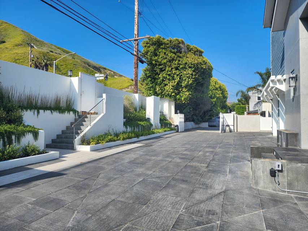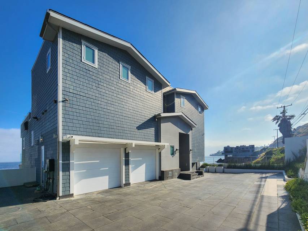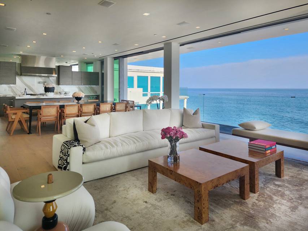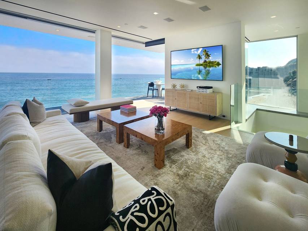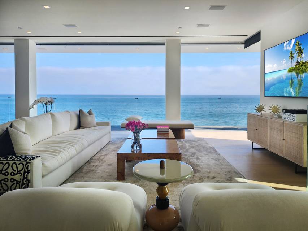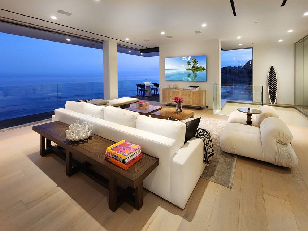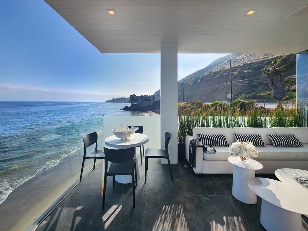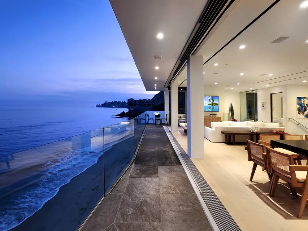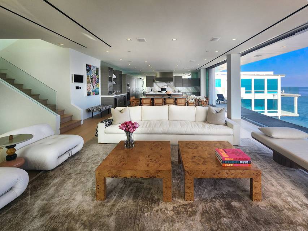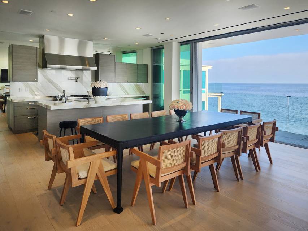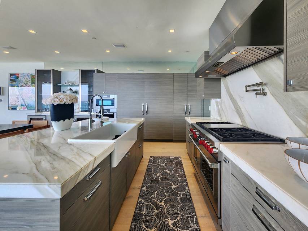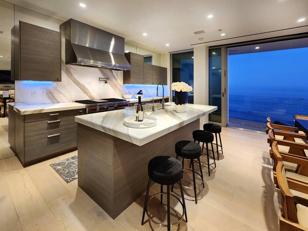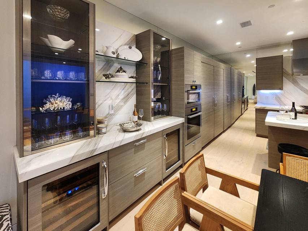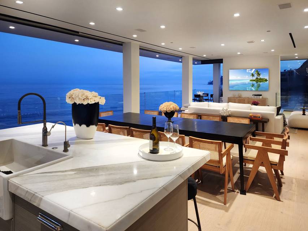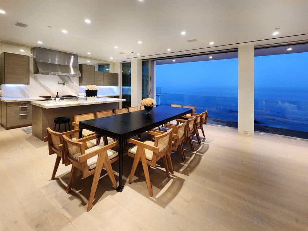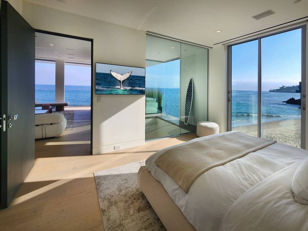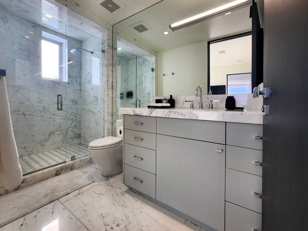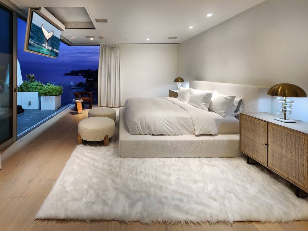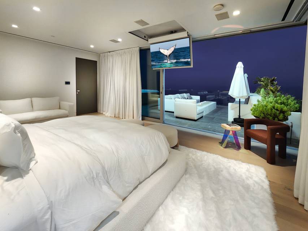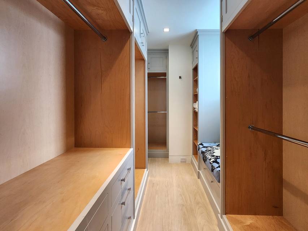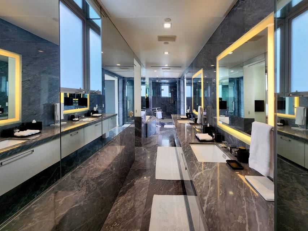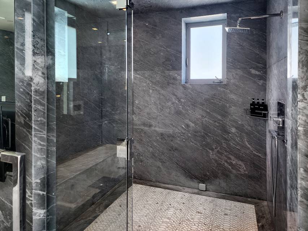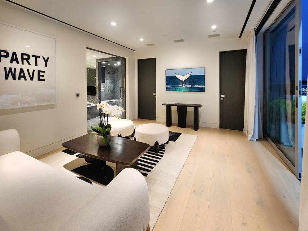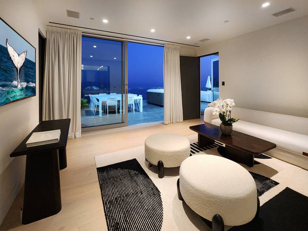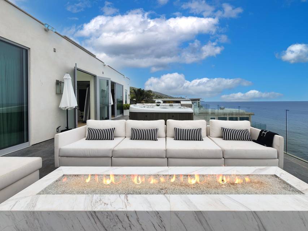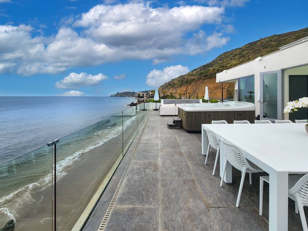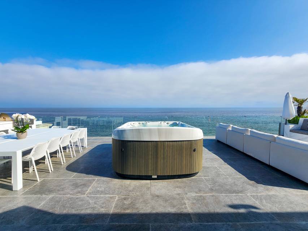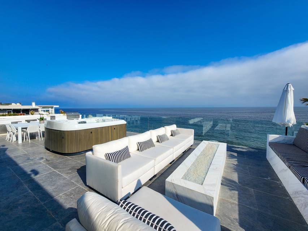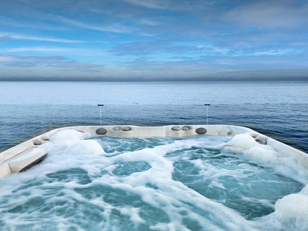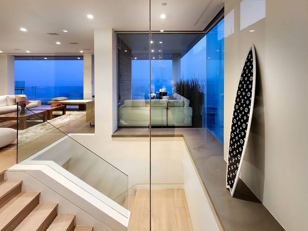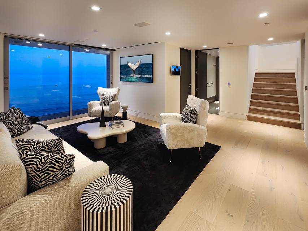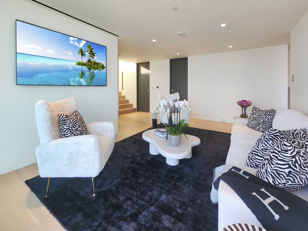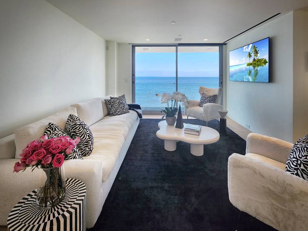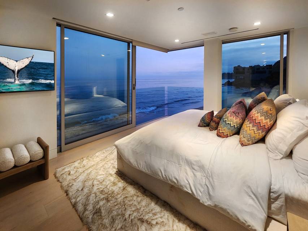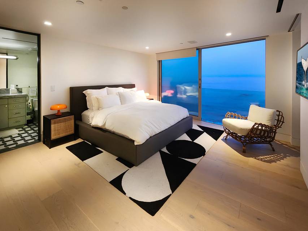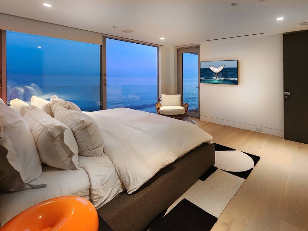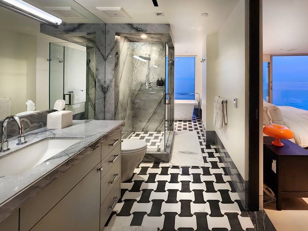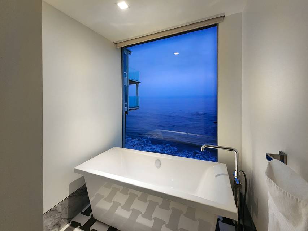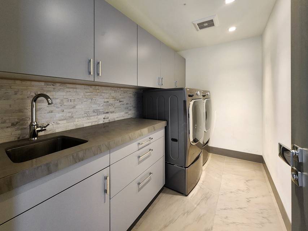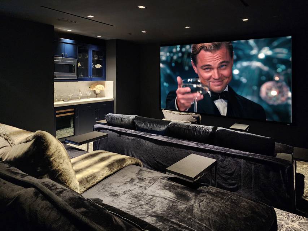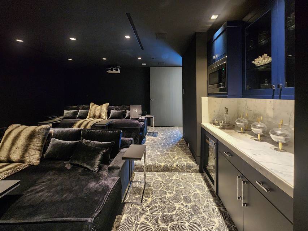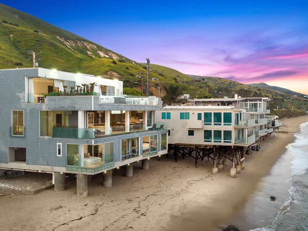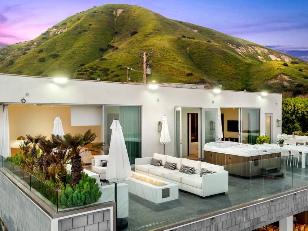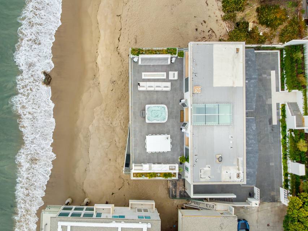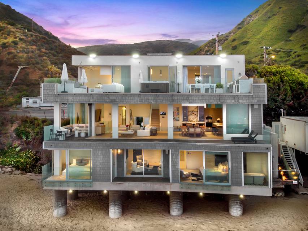

26122 Pacific Coast Hwy
Malibu, CA 90265Sale Price
$34,995,000
Property Type
Single-Family
Beds
5
Full Baths
5
½ Baths
1
Property Description
The epitome of coastal luxury living on the world famous Malibu water edge. This remarkable residence, built on concrete pillars, was just remodeled and offers breathtaking ocean views from every room! Situated at the end of a cul-de-sac off the highway, behind a private, gated driveway with multi-car parking, on the pristine shores of Malibu, this 5 bedroom home is a peaceful sanctuary of modern elegance and comfort.
As you step inside, you'll be greeted by the allure of Fleetwood windows that frame panoramic views of ocean waters, private dry sandy beach, with abundance of natural light flooding throughout the open living spaces. The interior boasts brand new hardwood floors, gourmet kitchen with top-of-the-line Miele stainless steel, appliances, fine marble countertops, and a Control4 home automation system. The intimate primary suite offers direct access to your entertainment deck, with built-in barbecue, outdoor style kitchen, fire-pit, and hot spa overlooking the ocean. Entertainment awaits in the state-of-the-art movie theater, with beverage fridge bar and your second living space.
Step outside to discover your own paradise with direct access to the pristine sand filled beachfront. This luxury home, which can also be purchased furnished, is just seconds away from Malibu Country Mart and the best restaurants in the area, such as Nobu and Soho house. Whether you're lounging in the sun or strolling along the shoreline, the serenity of coastal living awaits at your doorstep. Experience the ultimate blend of luxury, tranquility, and coastal charm in this exceptional beachfront retreat.
As you step inside, you'll be greeted by the allure of Fleetwood windows that frame panoramic views of ocean waters, private dry sandy beach, with abundance of natural light flooding throughout the open living spaces. The interior boasts brand new hardwood floors, gourmet kitchen with top-of-the-line Miele stainless steel, appliances, fine marble countertops, and a Control4 home automation system. The intimate primary suite offers direct access to your entertainment deck, with built-in barbecue, outdoor style kitchen, fire-pit, and hot spa overlooking the ocean. Entertainment awaits in the state-of-the-art movie theater, with beverage fridge bar and your second living space.
Step outside to discover your own paradise with direct access to the pristine sand filled beachfront. This luxury home, which can also be purchased furnished, is just seconds away from Malibu Country Mart and the best restaurants in the area, such as Nobu and Soho house. Whether you're lounging in the sun or strolling along the shoreline, the serenity of coastal living awaits at your doorstep. Experience the ultimate blend of luxury, tranquility, and coastal charm in this exceptional beachfront retreat.
Agent Information

Property Specifics
Property Type:
Single-Family
Estimated Sq. Foot:
4,608
Lot Size:
0.25 ac.
Price per Sq. Foot:
$7,594
Building Stories:
N/A
MLS ID:
24-381427
Source Status:
Active
Also Listed By:
connectagency: a0UXX00000000Lf2AI
Amenities
Turnkey
Hot Tub
Recessed Lighting
Phone System
Home Automation System
Air Conditioning
Multi/Zone
Dishwasher
Dryer
Freezer
Garbage Disposal
Microwave
Range/Oven
Refrigerator
Water Filter
Barbeque
Bar Ice Maker
Assigned
Attached
Controlled Entrance
Direct Entrance
Driveway
Electric Vehicle Charging Station(S)
Private
Side By Side
Shared Driveway
Hardwood
Tile
Room
Inside
Automatic Gate
Carbon Monoxide Detector(S)
Gated
Smoke Detector
Gas
Parking
Attached Garage
Views & Exposures
CatalinaCoastlineOceanPanoramicWater
Location & Transportation
Other Property Information
Summary
General Information
- Year Built: 2014
- Year Built Source: Vendor Enhanced
- Architectural Style: Cape Cod
Parking
- Total Parking Spaces: 5
- Parking Features: Assigned, Attached, Controlled Entrance, Direct Entrance, Driveway, Garage - 2 Car, Electric Vehicle Charging Station(s), Private, Side By Side, Shared Driveway
- Attached Garage: Yes
- Covered Spaces: 2
Interior and Exterior Features
Interior Features
- Interior Features: Turnkey, Hot Tub, Recessed Lighting, Phone System, Home Automation System
- Living Area: 4,608 sq. ft.; source: Vendor Enhanced
- Total Bedrooms: 5
- Full Bathrooms: 5
- Half Bathrooms: 1
- Flooring: Hardwood, Tile
- Appliances: Built-In BBQ, Gas, Microwave, Oven-Gas
- Laundry Features: Room, Inside
- Other Equipment: Built-Ins, Dishwasher, Dryer, Freezer, Garbage Disposal, Microwave, Range/Oven, Refrigerator, Water Filter, Barbeque, Bar Ice Maker
- Furnished: Furnished Or Unfurnished
Exterior Features
- View: Catalina, Coastline, Ocean, Panoramic, Water
- Security Features: Automatic Gate, Carbon Monoxide Detector(s), Gated, Smoke Detector
Pool/Spa
- Pool Features: None
- Spa: Above Ground, Heated, Hot Tub, Bath Tub
Structure
- Property Condition: Updated/Remodeled
Property Information
Lot Information
- Zoning: LCR3*
- Lot Size: 0.25 ac.; source: Vendor Enhanced
- Lot Dimensions: 76x132
Utilities
- Cooling: Air Conditioning, Multi/Zone
Estimated Monthly Payments
Monthly Total
$167,850
Monthly Taxes
N/A
Interest
6.00%
Down Payment
20.00%
Mortgage Calculator
Monthly Mortgage Cost
$167,850
Monthly Charges
$0
Total Monthly Payment
$167,850
Calculation based on:
Price:
$34,995,000
Charges:
$0
* Additional charges may apply
Similar Listings

Listing information provided by the Combined LA/Westside Multiple Listing Service, Inc.. All information is deemed reliable but not guaranteed. Copyright 2024 Combined LA/Westside Multiple Listing Service, Inc., Los Angeles, California. All rights reserved.
Last checked: Jun 30, 2024, 6:33 PM UTC
