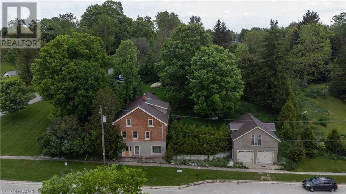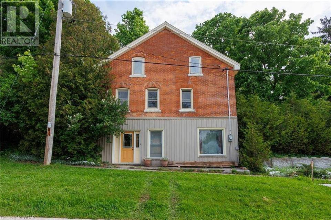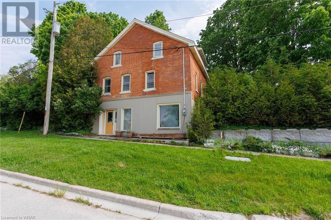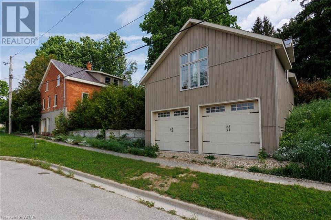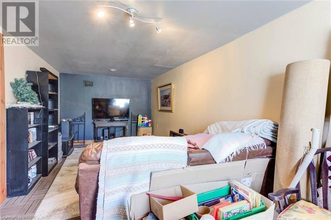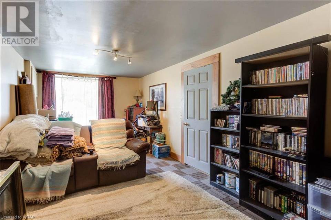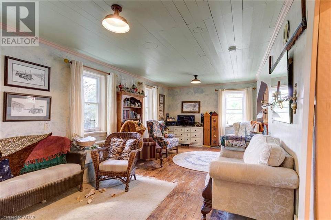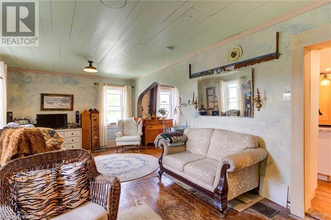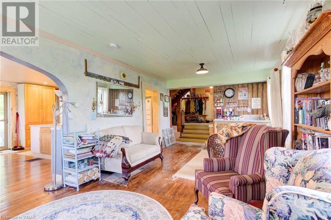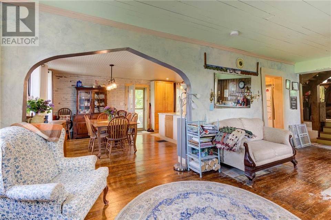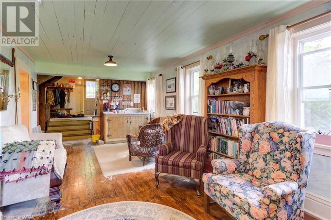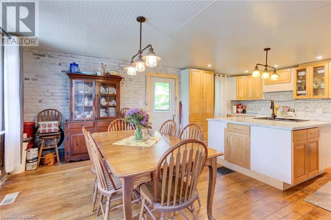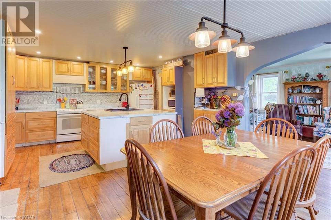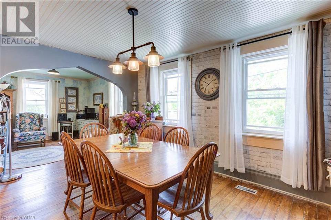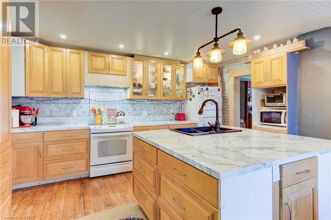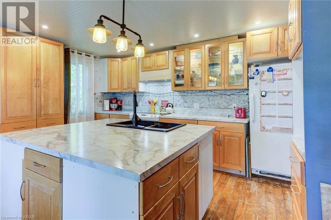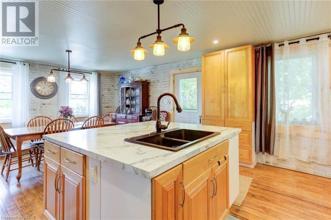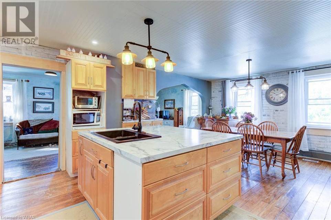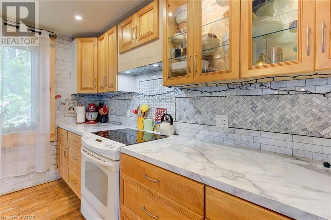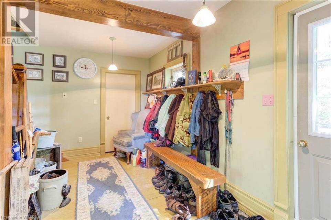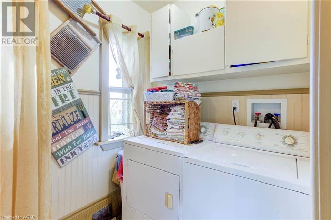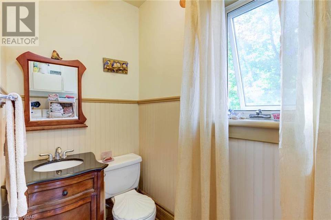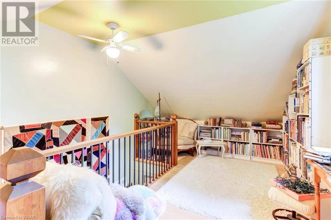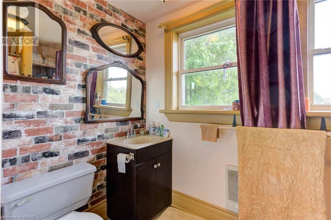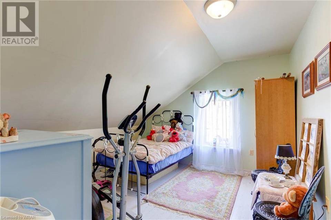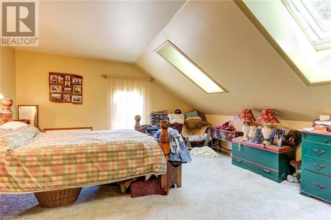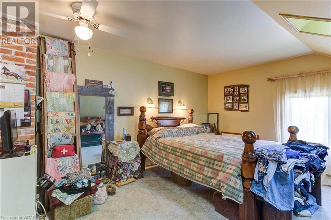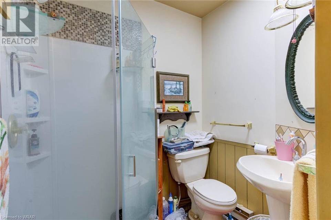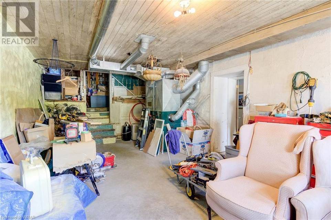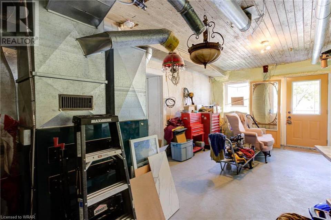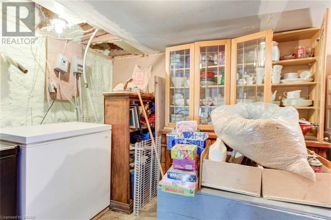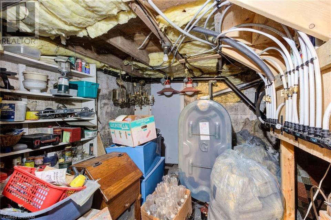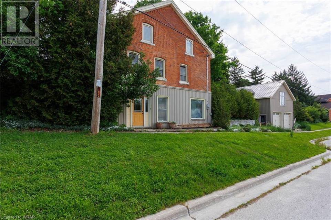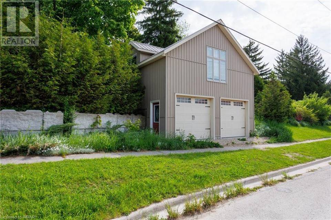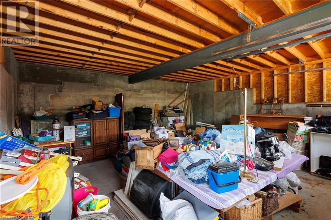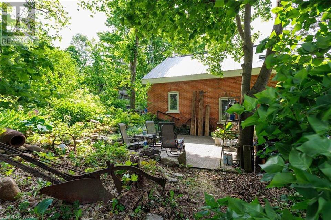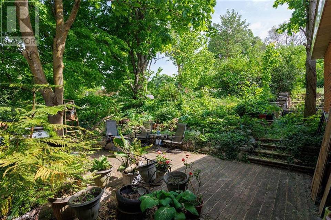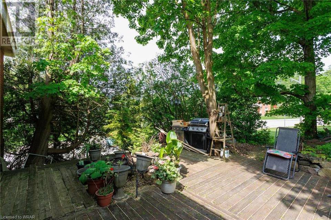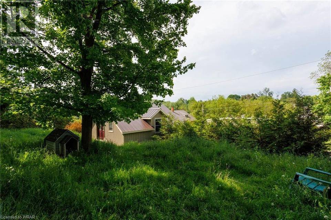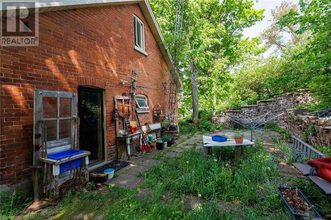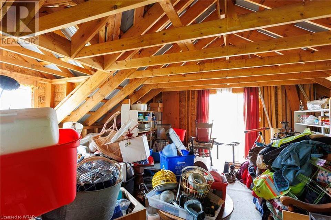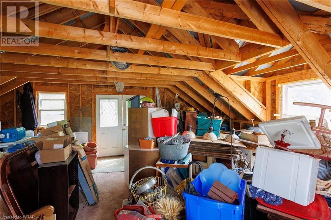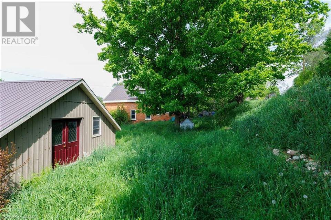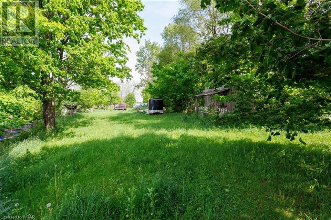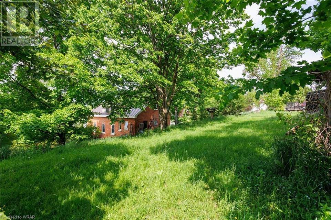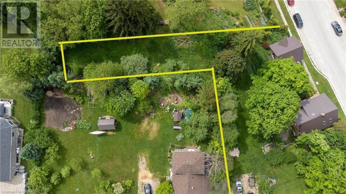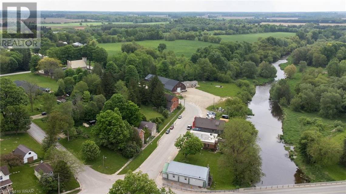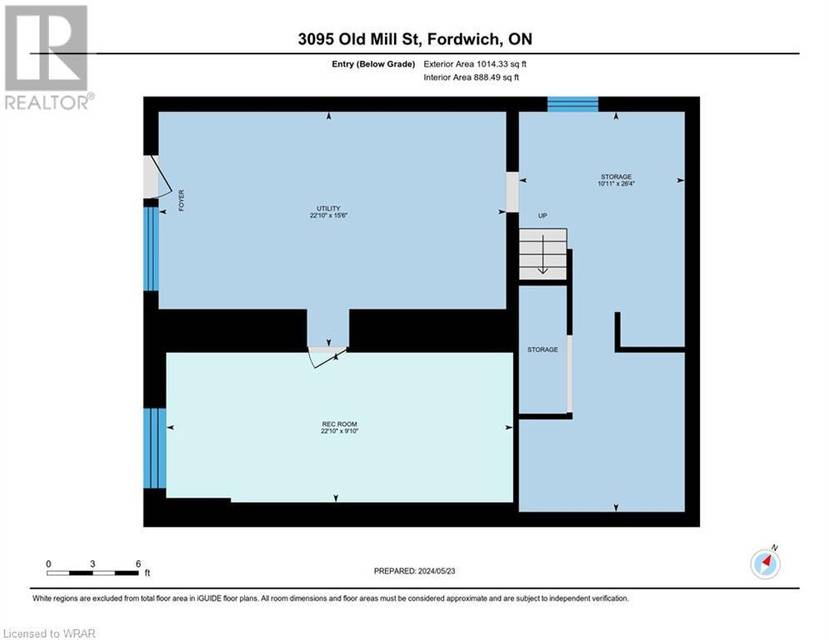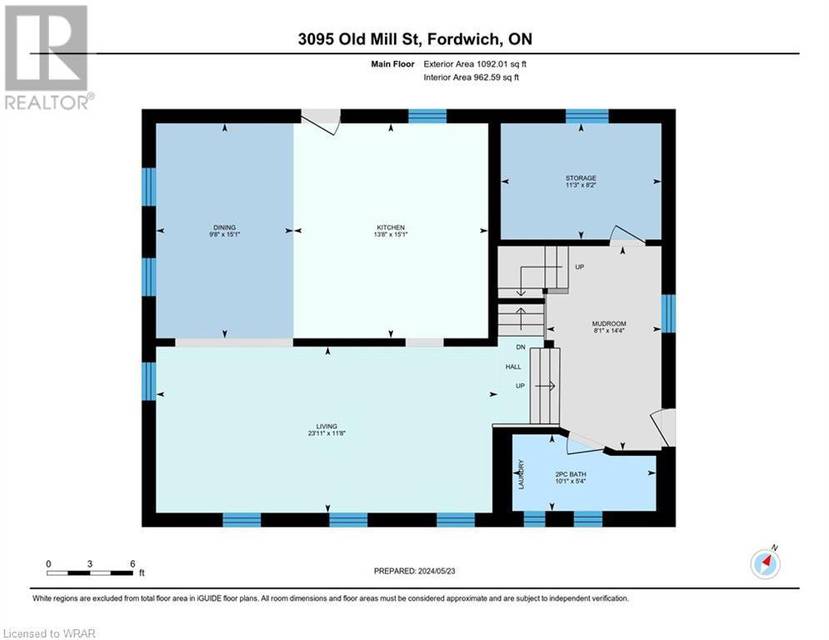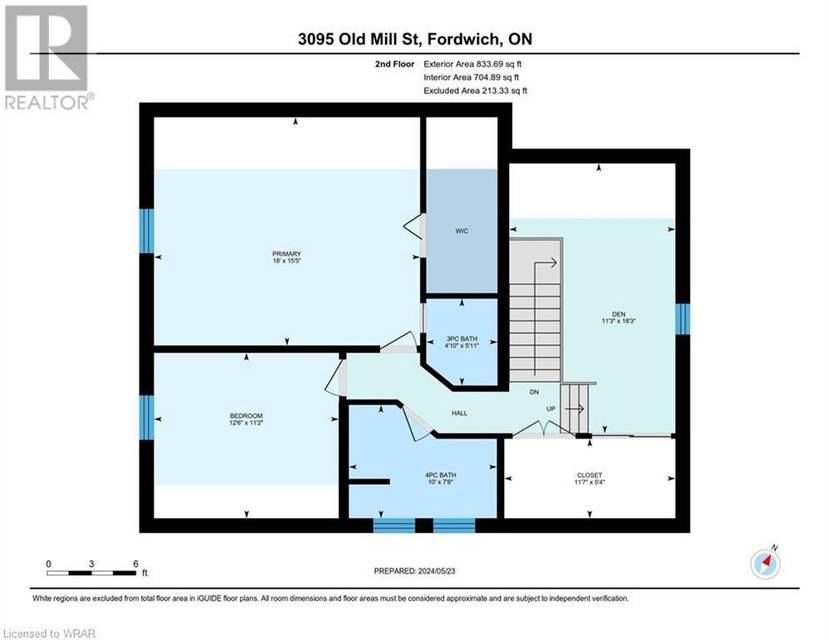

3095 Old Mill Street
Fordwich, ON N0G1V0, CanadaSale Price
CA$649,900
Property Type
Single-Family
Beds
3
Full Baths
3
½ Baths
1
Property Description
This unique home in the picturesque village of Fordwich offers 3 bedrooms, 3 baths, a basement walkout to the street and a large 2 storey detached 24 x 24 garage built in 2016 on a large .58 acre lot. The lot has a variety of fruit trees and bushes with a variety of wild flowers and perennials with space for a large garden. This home has had many upgrades including electrical with a 200 Amp service and new wiring throughout and plumbing with PEX water lines. The home has been reinsulated throughout with batten and sprayfoam. This home is waiting for the owner that can add the finishing touches to a property with loads of potential. The detached garage has double doors in the upper level at the back leading to the yard with the front of the garage facing the street. Fordwich is a very nice community within an hour to Lake Huron, Ontario's West Coast and being central to three secondary schools and the public elementary school being close by. There are 2 community parks close by as well as a walking trail that follows the river. The Fridge, stove, washer, dryer are in working as-is condition and negotiable. Room measurements and square footage provided by IGuide. (id:48757)
Listing Agents:
Brad Ferguson
Salesperson
(519) 503-4121
Property Specifics
Property Type:
Single-Family
Yearly Taxes:
Estimated Sq. Foot:
2,140
Lot Size:
0.58 ac.
Price per Sq. Foot:
Building Stories:
N/A
MLS® Number:
40594510
Source Status:
Active
Also Listed By:
ITSO: 40594510
Amenities
Forced Air
Detached Garage
Partially Finished
Full
Smoke Detectors
School Bus
Washer
Refrigerator
Stove
Dryer
Wet Bar
Basement
Parking
Wet Bar
Views & Exposures
River View
Location & Transportation
Other Property Information
Summary
General Information
- Year Built: 1890
Parking
- Parking Features: Detached Garage
Interior and Exterior Features
Interior Features
- Living Area: 2,140 sq. ft.
- Total Bedrooms: 3
- Total Bathrooms: 3
- Full Bathrooms: 3
- Half Bathrooms: 1
- Appliances: Washer, Refrigerator, Stove, Dryer, Wet Bar
Exterior Features
- Exterior Features: Brick, Vinyl siding
- View: River view
Structure
- Stories: 1
- Basement: Partially finished, Full
Property Information
Lot Information
- Lot Features: Southern exposure, Wet bar, Crushed stone driveway, Country residential
- Lot Size: 0.58 ac.
- Lot Dimensions: 0.58
Utilities
- Heating: Forced air
- Water Source: Drilled Well
- Sewer: Septic System
Estimated Monthly Payments
Monthly Total
$2,428
Monthly Taxes
Interest
6.00%
Down Payment
20.00%
Mortgage Calculator
Monthly Mortgage Cost
$2,292
Monthly Charges
Total Monthly Payment
$2,428
Calculation based on:
Price:
$477,868
Charges:
* Additional charges may apply
Similar Listings

The MLS® mark and associated logos identify professional services rendered by REALTOR® members of CREA to effect the purchase, sale and lease of real estate as part of a cooperative selling system. Powered by REALTOR.ca. Copyright 2024 The Canadian Real Estate Association. All rights reserved. The trademarks REALTOR®, REALTORS® and the REALTOR® logo are controlled by CREA and identify real estate professionals who are members of CREA.
Last checked: Jul 1, 2024, 4:47 AM UTC
