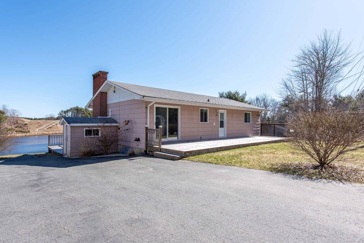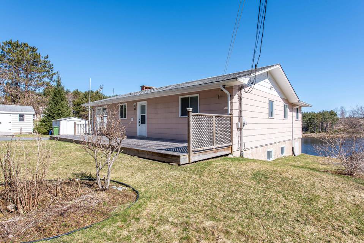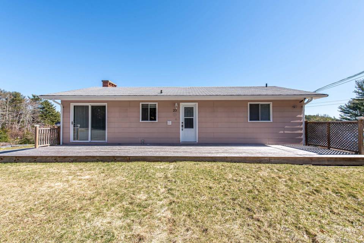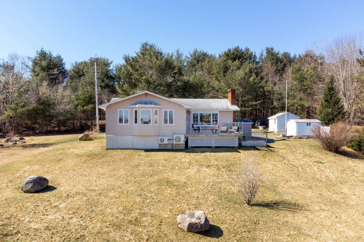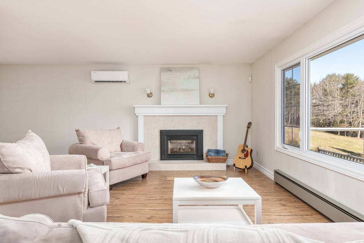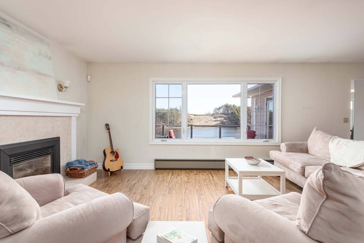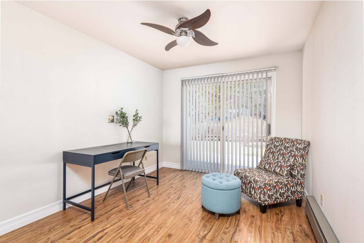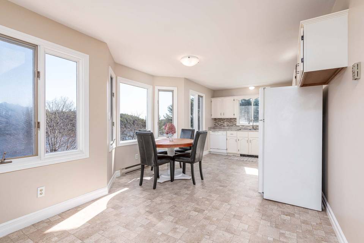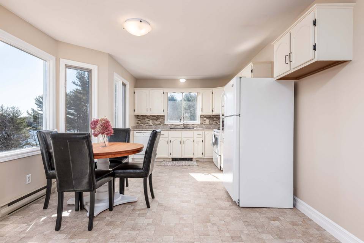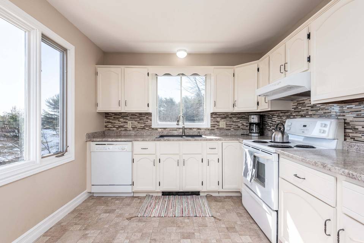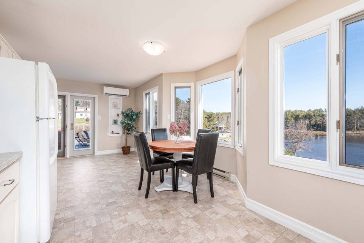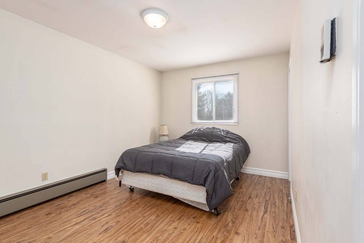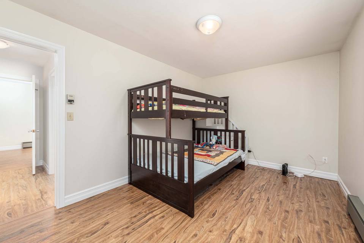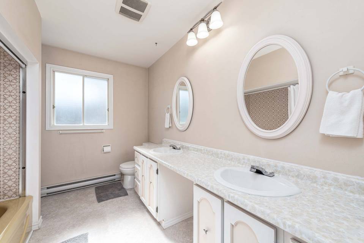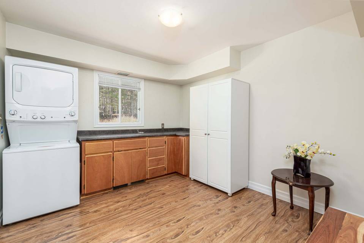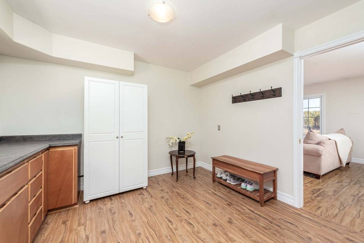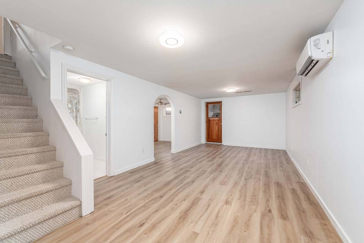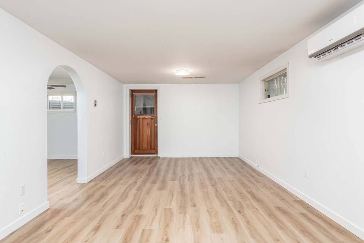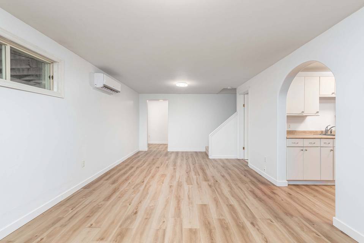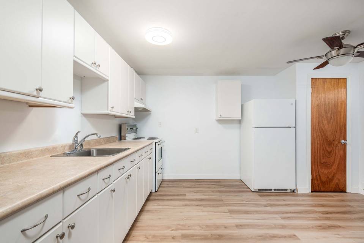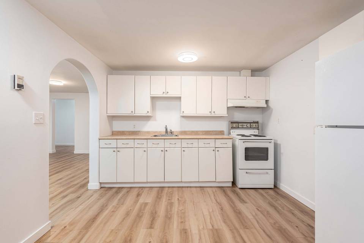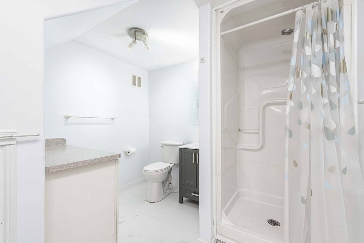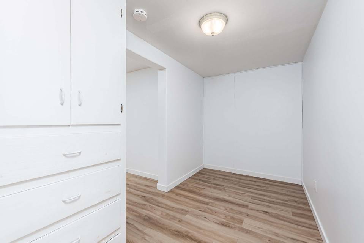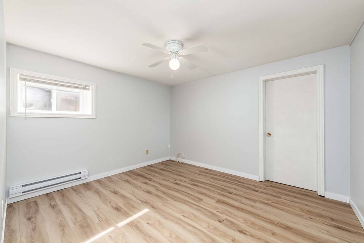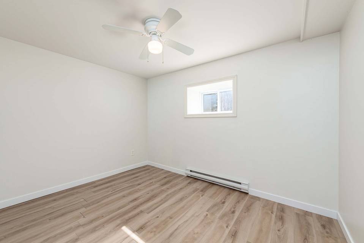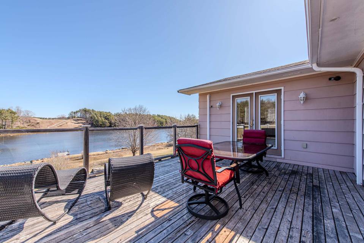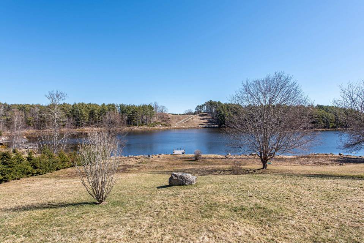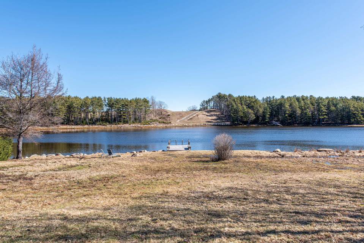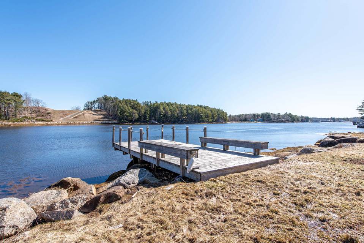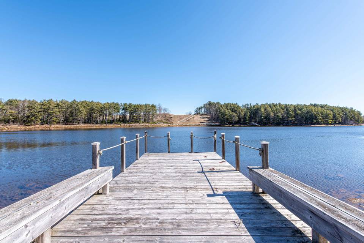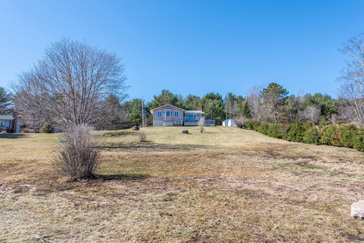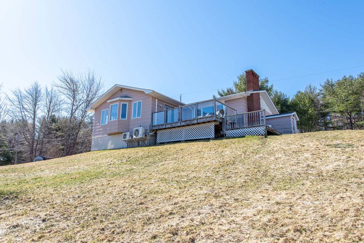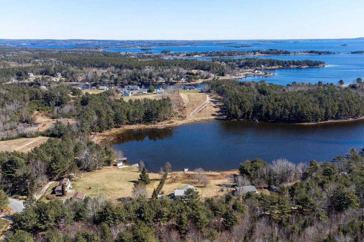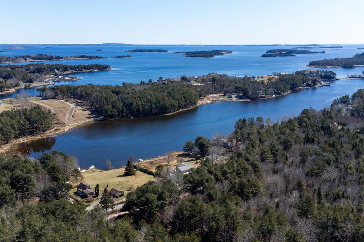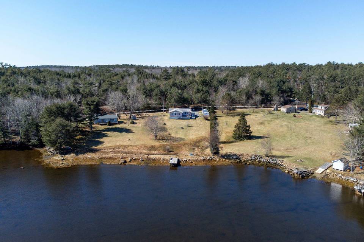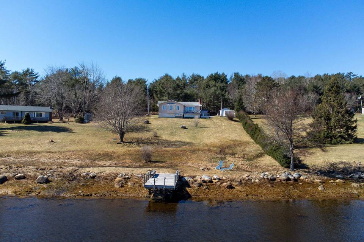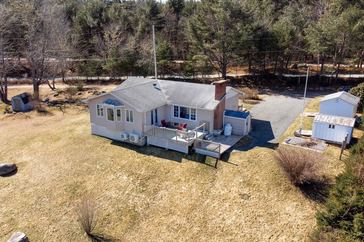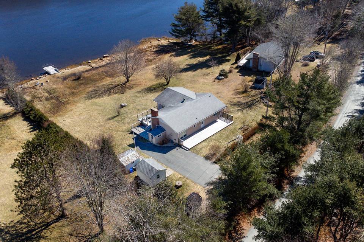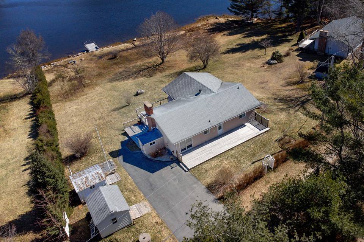

23 Appleby Lane
Martins River, NS B0J2E0, CanadaSale Price
CA$699,900
Property Type
Single-Family
Beds
4
Baths
2
Property Description
Welcome home to 23 Appleby Lane. Nestled on a tranquil private road in Martins River, this home offers breathtaking sunrises, mesmerizing sunsets, and the serene melodies of nature. Surrounded by a canopy of trees, privacy and peace await in your own backyard. Take delight in observing the ebb and flow of the tide from the secure docking system on the wharf or relax on your private back deck with fiberglass panels, providing uninterrupted views. The meticulously landscaped grounds showcase springtime splendor and feature efficient irrigation, a haven for seasoned gardeners with trees and shrubs that flourish annually, creating a paradise for spring and summer enthusiasts. Steps in front of the house is access to the Rum Runners Trail which can take you all the way to Yarmouth or Halifax. Step inside to discover a spacious mudroom/laundry area, ideal for maintaining family essentials in an orderly fashion and keeping outdoor or school gear neatly stored away from the main living space. The seamlessly connected living/dining/kitchen area boasts panoramic views of the cove, exuding a bright and airy ambiance. Two bedrooms and a full bath on this level ensure comfort year-round, complemented by two heat pumps and a propane fireplace, perfect for cozying up during chilly winter nights. Venture downstairs to find two additional bedrooms, a third heat pump, a kitchen/dining area, and convenient walkout access to the side yard, offering effortless mobility. This home graciously accommodates the entire family with ease. Don’t miss the chance to seize the opportunities awaiting at Appleby Lane.
Agent Information
Property Specifics
Property Type:
Single-Family
Estimated Sq. Foot:
N/A
Lot Size:
0.69 ac.
Price per Sq. Foot:
N/A
Building Stories:
1
MLS® Number:
202406522
Source Status:
Active
Also Listed By:
connectagency: a0UXX00000000X82AI
Amenities
Wall Unit
Heat Pump
Finished
Full
Walk Out
Ceramic Tile
Linoleum
Vinyl Plank
School Bus
Recreational Facilities
Waterfront On Ocean
Washer
Refrigerator
Dishwasher
Stove
Oven
Dryer
Basement
Fireplace
Views & Exposures
Ocean View
Location & Transportation
Other Property Information
Summary
General Information
- Structure Type: House
- Year Built: 1979
- Architectural Style: Bungalow
- Above Grade Finished Area: 2,477 sq. ft.
Interior and Exterior Features
Interior Features
- Total Bedrooms: 4
- Total Bathrooms: 2
- Full Bathrooms: 2
- Fireplace: Yes
- Flooring: Ceramic Tile, Linoleum, Vinyl Plank
- Appliances: Washer, Refrigerator, Dishwasher, Stove, Oven, Dryer
Exterior Features
- Exterior Features: Wood siding
- View: Ocean view
Structure
- Stories: 1
- Foundation Details: Poured Concrete
- Basement: Finished, Full, Walk out
Property Information
Lot Information
- Lot Size: 0.69 ac.
- Lot Dimensions: 0.6919
- Waterfront: Waterfront on ocean
Utilities
- Cooling: Wall unit, Heat Pump
- Water Source: Dug Well, Well
- Sewer: Septic System
Community
- Community Features: School Bus, Recreational Facilities
Estimated Monthly Payments
Monthly Total
$2,468
Monthly Taxes
N/A
Interest
6.00%
Down Payment
20.00%
Mortgage Calculator
Monthly Mortgage Cost
$2,468
Monthly Charges
Total Monthly Payment
$2,468
Calculation based on:
Price:
$514,632
Charges:
* Additional charges may apply
Similar Listings

The MLS® mark and associated logos identify professional services rendered by REALTOR® members of CREA to effect the purchase, sale and lease of real estate as part of a cooperative selling system. Powered by REALTOR.ca. Copyright 2024 The Canadian Real Estate Association. All rights reserved. The trademarks REALTOR®, REALTORS® and the REALTOR® logo are controlled by CREA and identify real estate professionals who are members of CREA.
Last checked: Jul 5, 2024, 8:04 PM UTC
