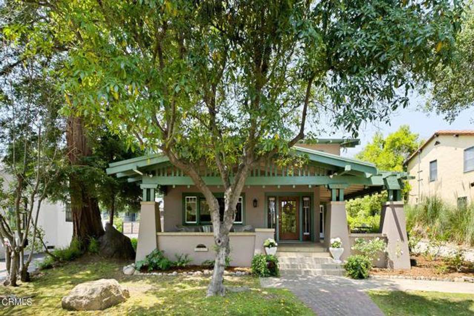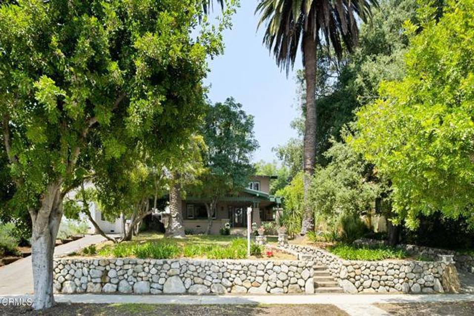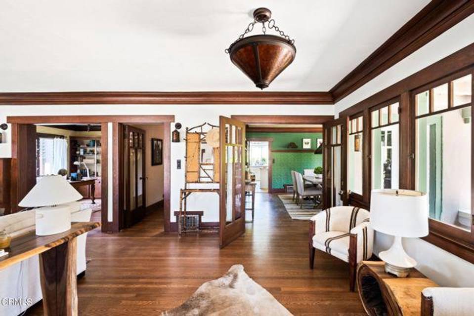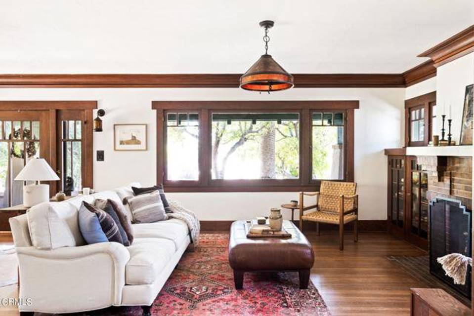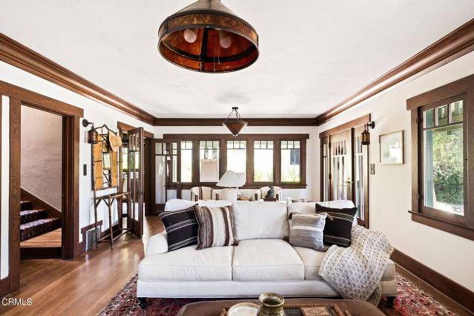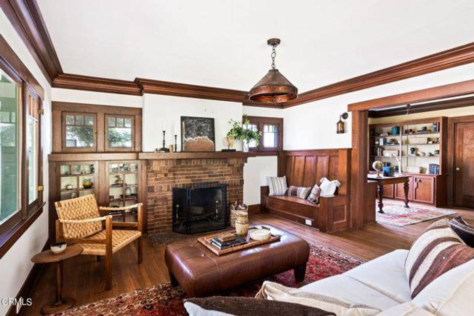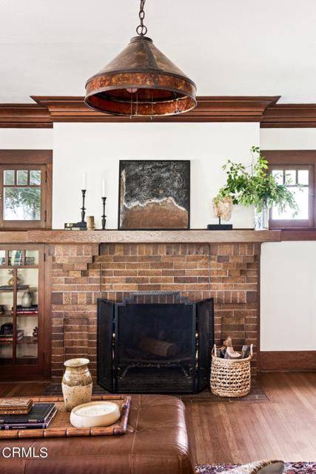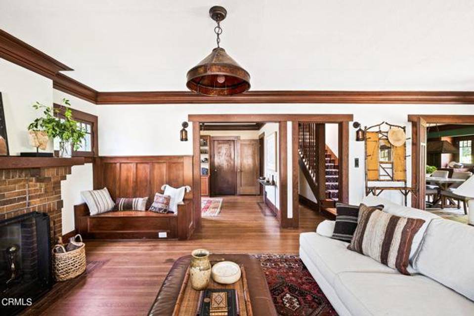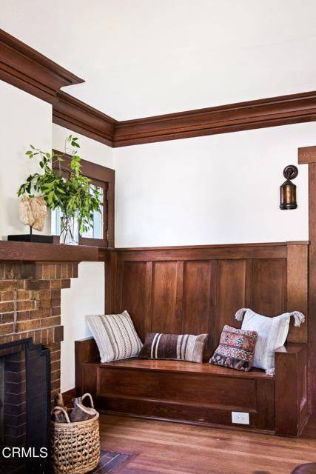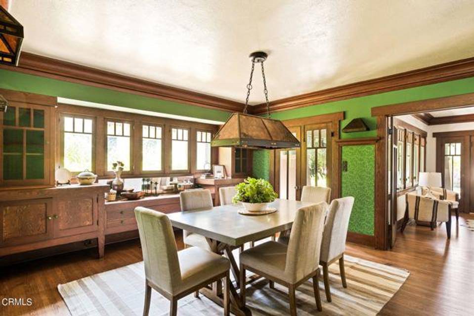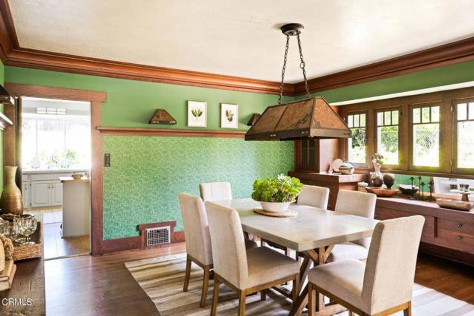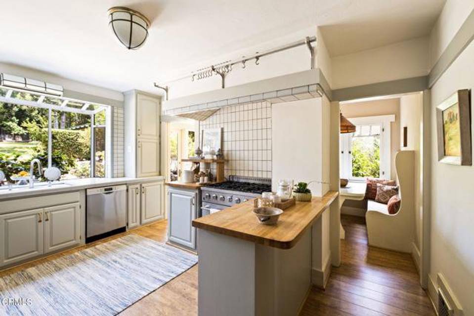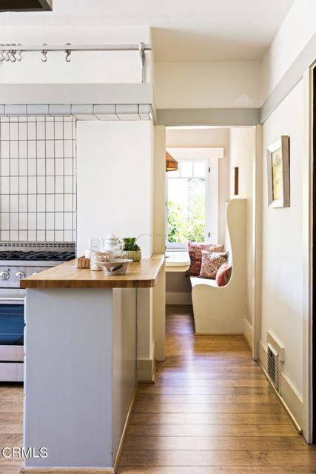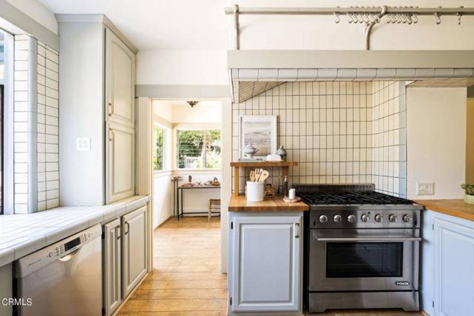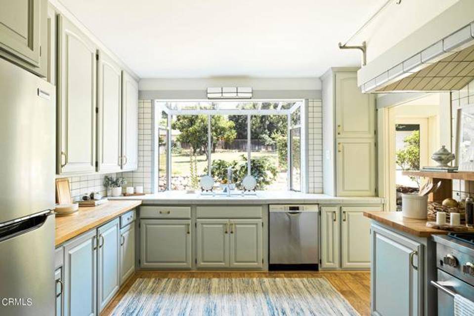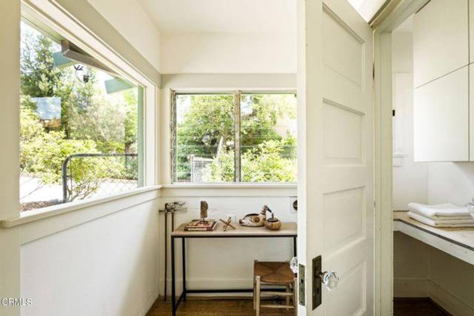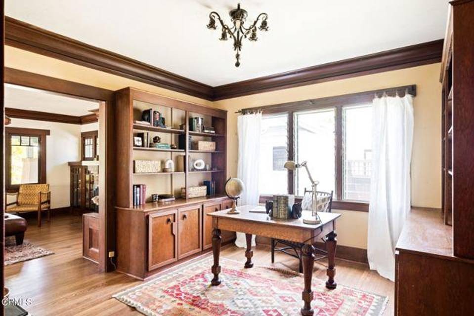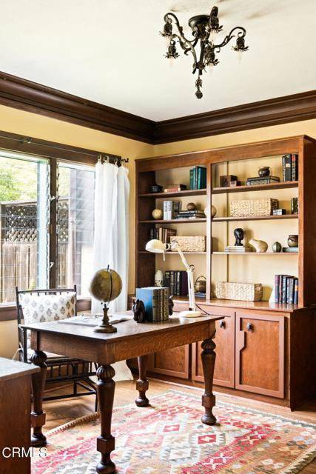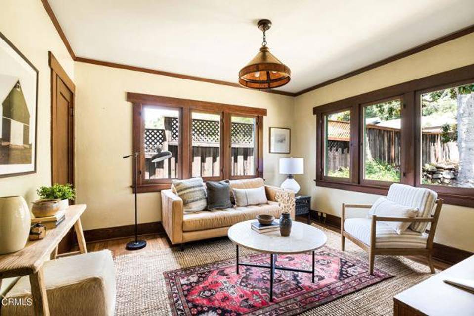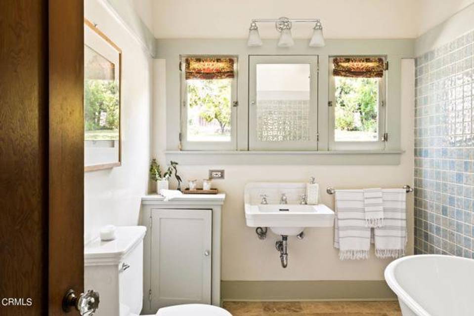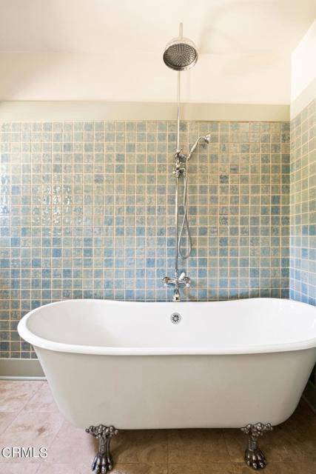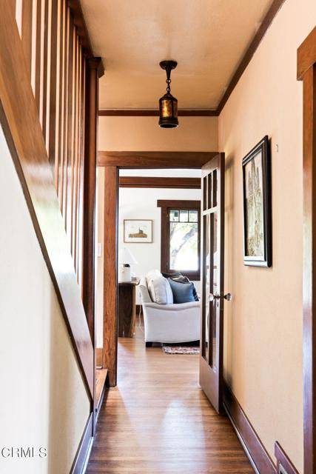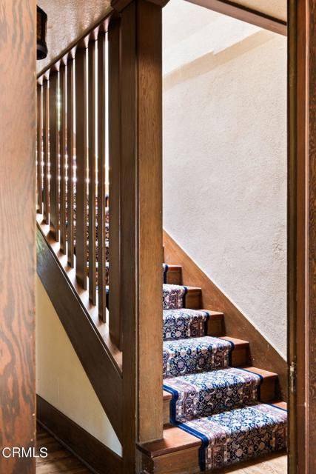

1125 E Mariposa Street
Altadena, CA 91001
in contract
Sale Price
$2,365,000
Property Type
Single-Family
Beds
5
Baths
2
Property Description
Enter the first home built on idyllic Mariposa Street in Altadena and step back in time. This private 1917 Craftsman home is artfully sited on a .39 acre flat lot, offering captivating views of the San Gabriel mountains on a quiet, tree-lined street just minutes away from a growing list of the hottest restaurants, coffee shops, shopping and businesses that call Altadena home. The charm and beautifully preserved original character of the home have been lovingly maintained, and the textures of the Arts & Crafts movement lend a sense of history to a home equally well suited for today's lifestyle. Behind the rugged river rock stone wall and flanked by two-hundred-year-old Canary Island Palms, the home features one bedroom on the main level and four additional bedrooms on the second level. With multiple outdoor areas including a deep front and side porch as well as an expansive back patio with views of the mountains, the home is an idyllic haven for quiet relaxation or festive entertaining. Inside, the home's craftsmanship and original detail will transport you to a time when things were built to last. Original hardwood floors lovingly maintained and recently refinished, flow throughout and anchor the space. The high-ceilinged living room with fireplace boasts original woodwork in a deep, warm tone and opens to the formal dining room which includes an original built-in sideboard/buffet, as well as glass inlaid French doors that lead to the porch. The light-filled kitchen with breakfast nook exudes retro charm with an open view of the backyard, as well as a pantry closet and laundry adjacent. Offering a quiet place to work from home, the library features built-in shelving and cabinetry, while the first-floor bedroom also works beautifully as a comfortably-sized family room. A large full bathroom rounds out the main floor. Ascend the staircase to find four additional bedrooms, and an equally impressive full bathroom with two sinks and abundant storage. The property includes a one-car garage and offers ample space for a pool, ADU or private gardens. Electrical was fully upgraded in 2022. Entertain friends and family on the expansive back patio, enjoying the nature and charm of the sweeping .39 acre property. Don't miss out on this rare opportunity for a true historical gem in beautiful Altadena.
Agent Information

Executive Director, Estates Division
(626) 390-0511
sarah.rogers@theagencyre.com
License: California DRE #01201812
The Agency

Property Specifics
Property Type:
Single-Family
Estimated Sq. Foot:
2,744
Lot Size:
0.40 ac.
Price per Sq. Foot:
$862
Building Stories:
N/A
MLS ID:
CRP1-17836
Source Status:
Pending Show for Backups
Also Listed By:
connectagency: a0UXX00000000r42AA, California Regional MLS: P1-17836
Amenities
Den
Office
Utility Room
Breakfast Nook
Pantry
Forced Air
Natural Gas
Central Air
Parking Detached
Living Room
Windows Bay Window(S)
Floor Laminate
Floor Wood
Gas Dryer Hookup
Inside
Dishwasher
Gas Range
Parking
Fireplace
Views & Exposures
View Mountain(s)
Location & Transportation
Other Property Information
Summary
General Information
- Year Built: 1917
- Architectural Style: Craftsman
Parking
- Total Parking Spaces: 1
- Parking Features: Parking Detached
- Garage: Yes
- Garage Spaces: 1
Interior and Exterior Features
Interior Features
- Interior Features: Den, Office, Utility Room, Breakfast Nook, Pantry
- Living Area: 2,744
- Total Bedrooms: 5
- Total Bathrooms: 2
- Full Bathrooms: 2
- Fireplace: Living Room, See Remarks
- Flooring: Floor Laminate, Floor Wood
- Appliances: Dishwasher, Gas Range
- Laundry Features: Gas Dryer Hookup, Inside
Exterior Features
- Exterior Features: Lighting, Backyard, Back Yard, Sprinklers Automatic
- Roof: Roof Composition
- Window Features: Windows Bay Window(s)
- View: View Mountain(s)
Structure
- Stories: 2
- Construction Materials: Wood Siding
- Foundation Details: Foundation Raised, Foundation Concrete Perimeter
Property Information
Lot Information
- Lot Features: Level, Sloped Up, Street Light(s), Storm Drain
- Lots: 1
- Buildings: 1
- Lot Size: 0.40 ac.
Utilities
- Utilities: Other Water/Sewer, Sewer Connected, Natural Gas Connected
- Cooling: Central Air
- Heating: Forced Air, Natural Gas
- Water Source: Water Source Public
- Sewer: Sewer Sump Pump
Estimated Monthly Payments
Monthly Total
$11,343
Monthly Taxes
N/A
Interest
6.00%
Down Payment
20.00%
Mortgage Calculator
Monthly Mortgage Cost
$11,343
Monthly Charges
$0
Total Monthly Payment
$11,343
Calculation based on:
Price:
$2,365,000
Charges:
$0
* Additional charges may apply
Similar Listings

Listing information provided by the Bay East Association of REALTORS® MLS and the Contra Costa Association of REALTORS®. All information is deemed reliable but not guaranteed. Copyright 2024 Bay East Association of REALTORS® and Contra Costa Association of REALTORS®. All rights reserved.
Last checked: Jul 1, 2024, 6:27 AM UTC
