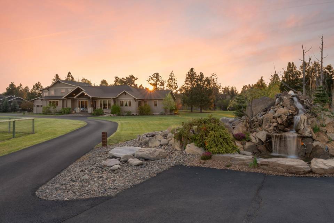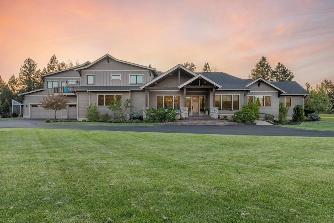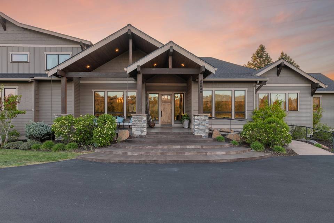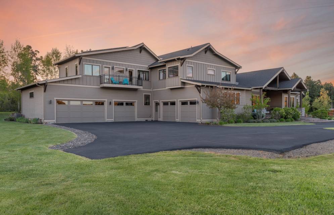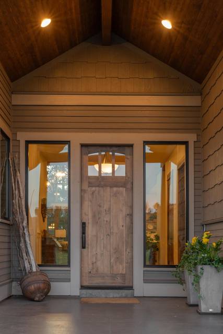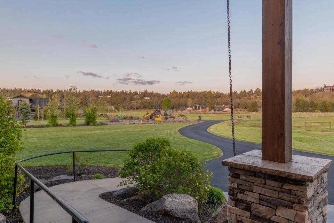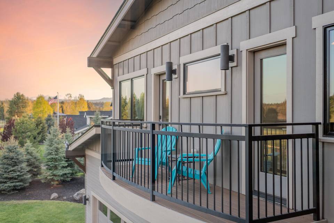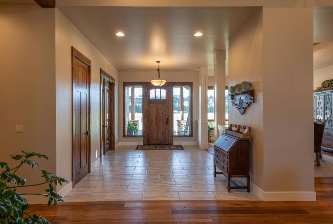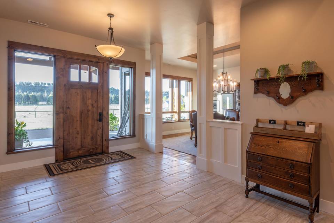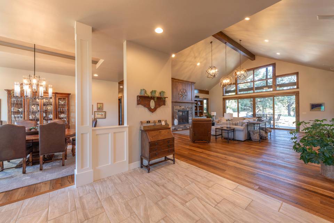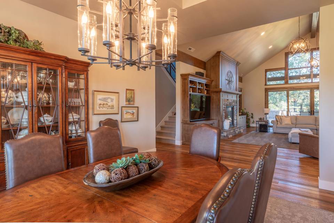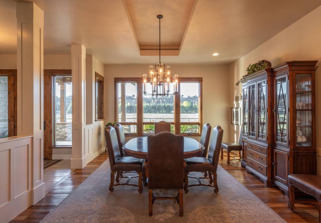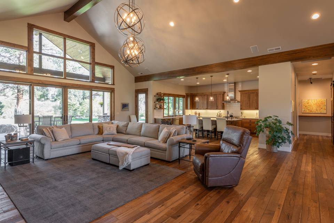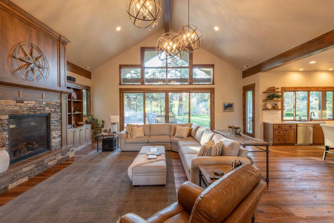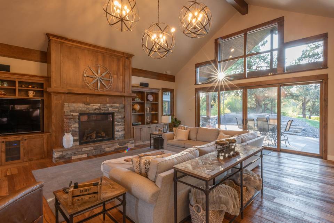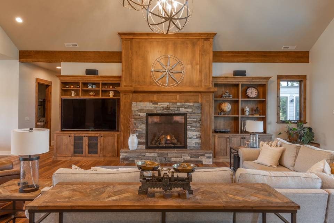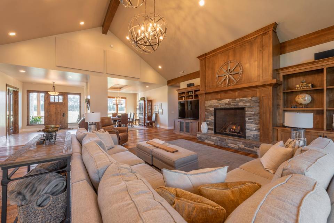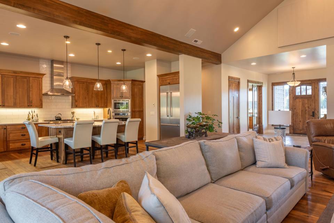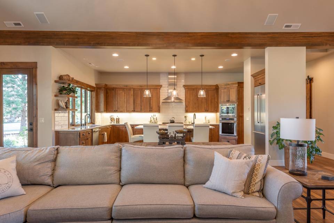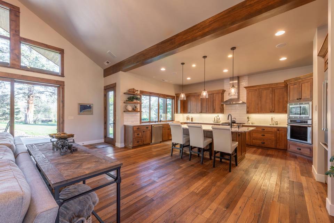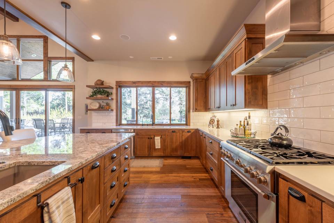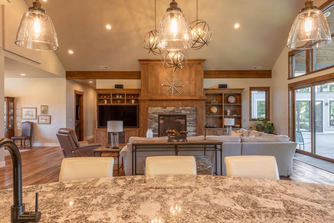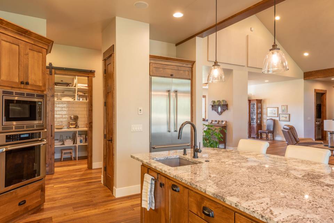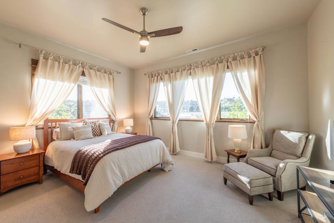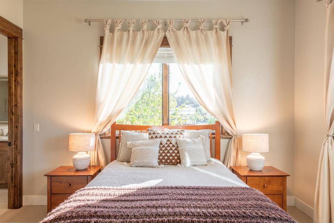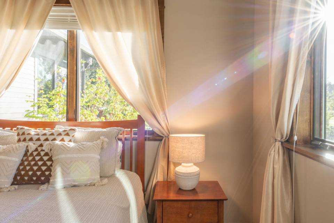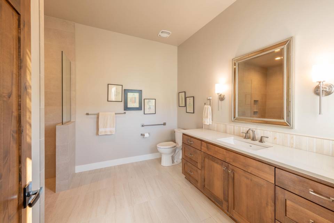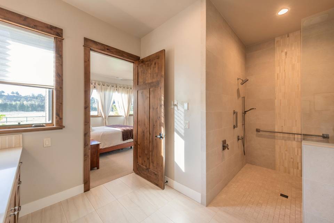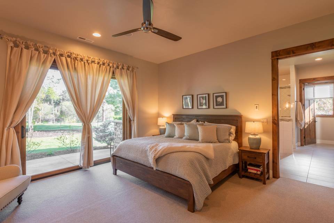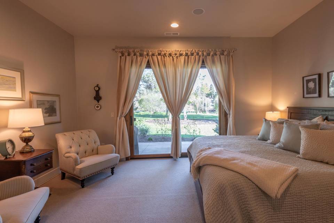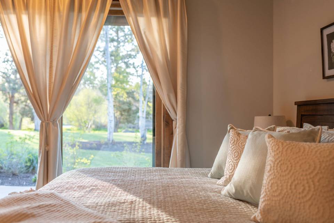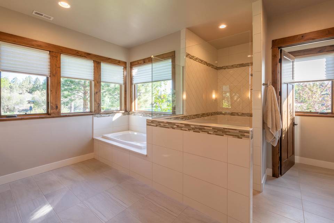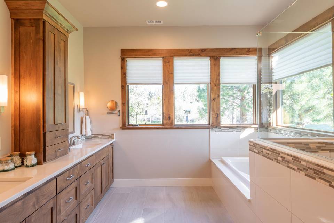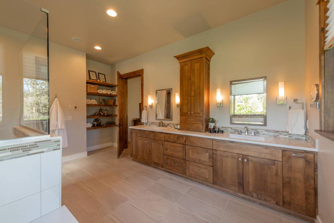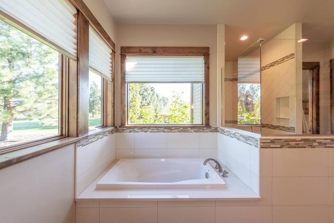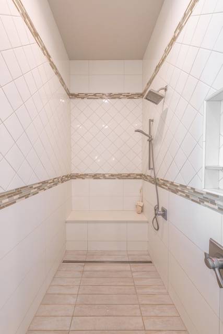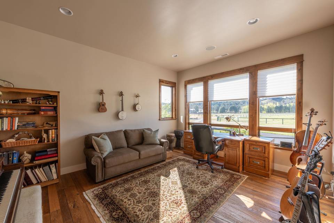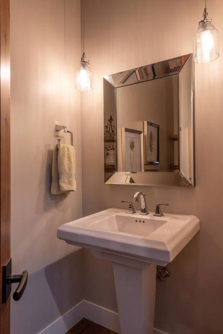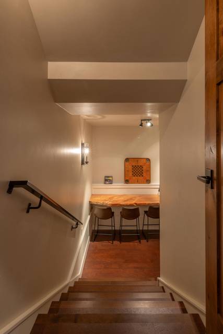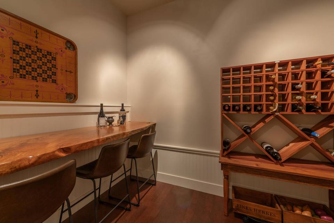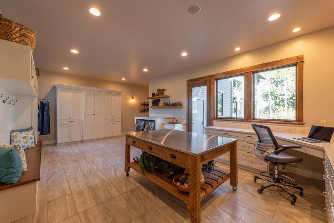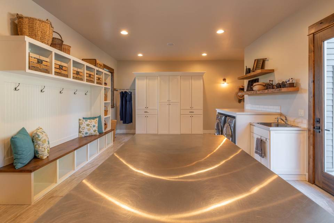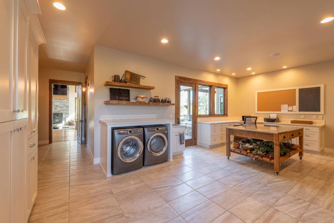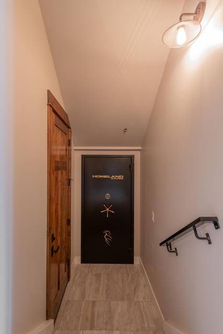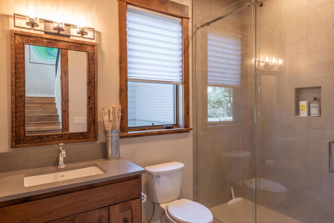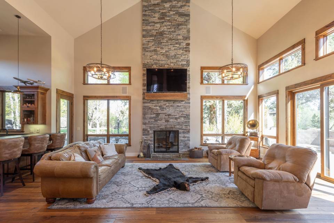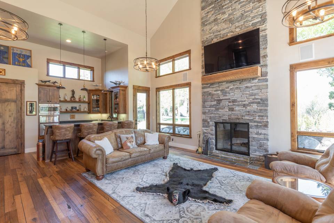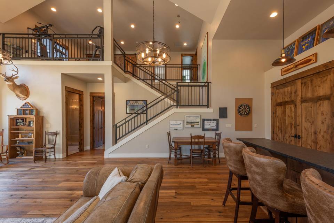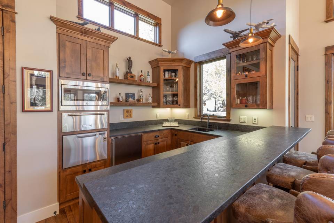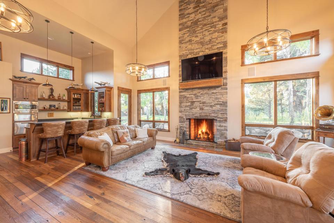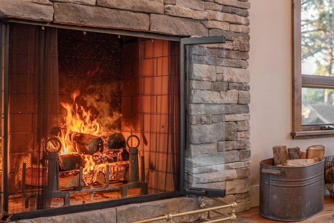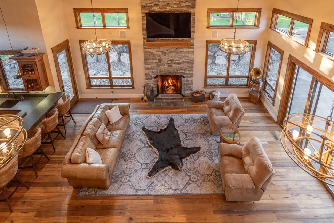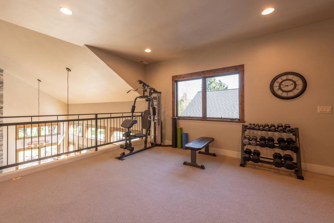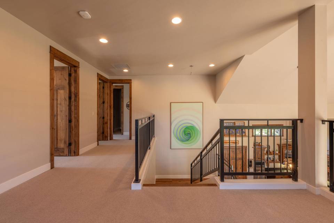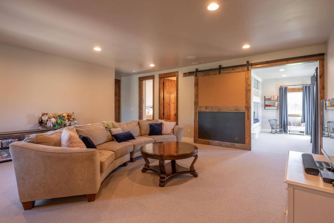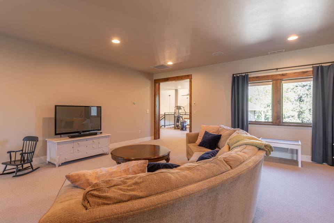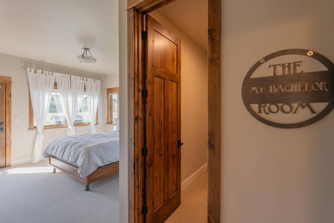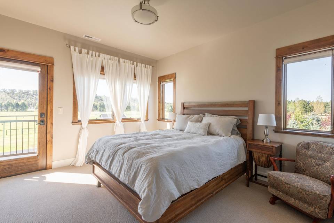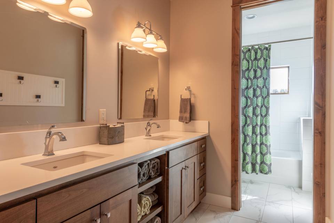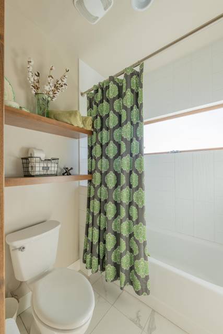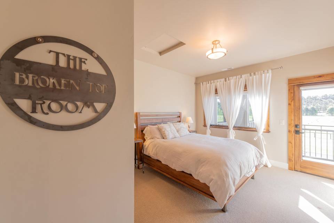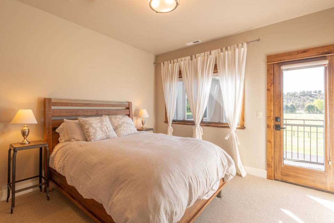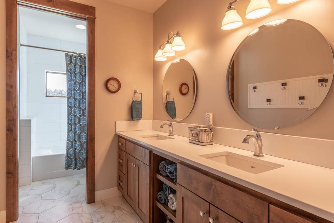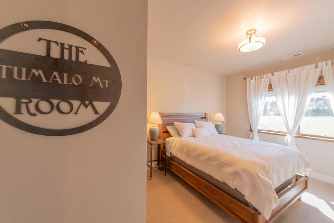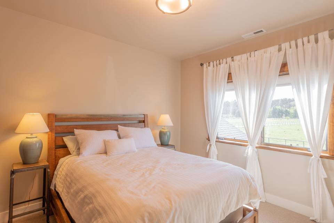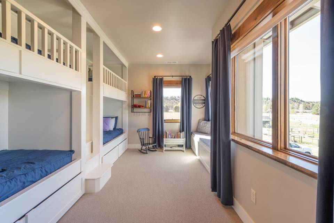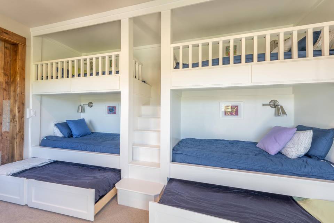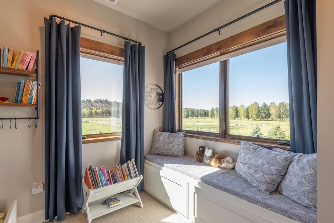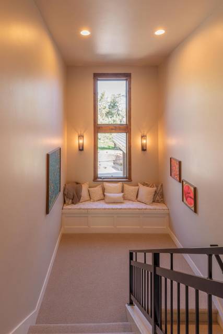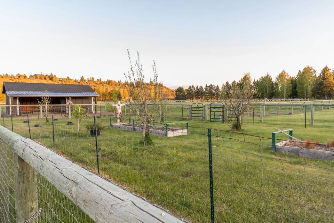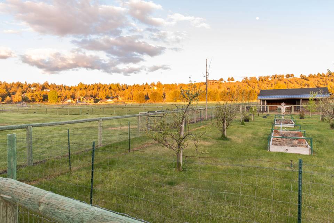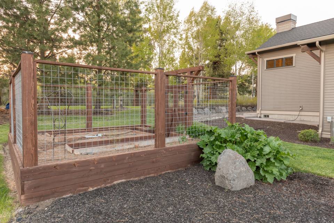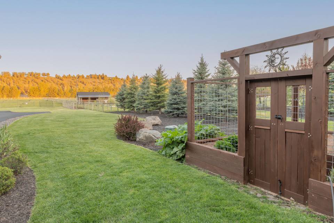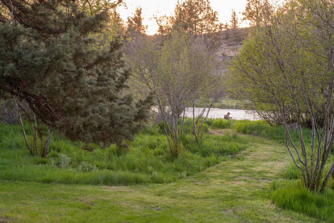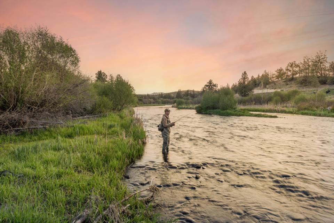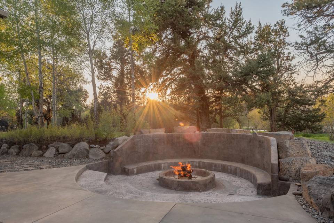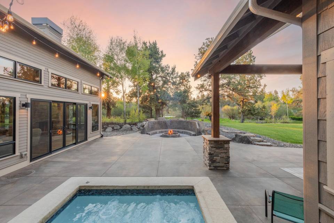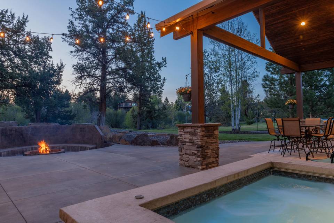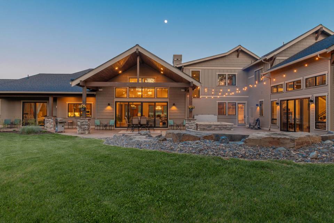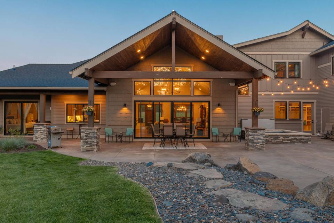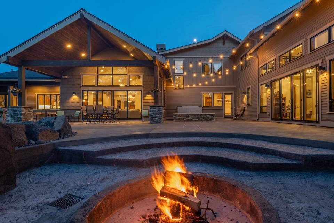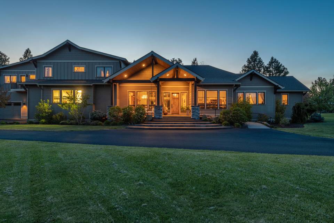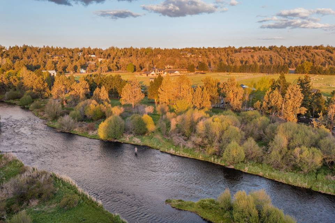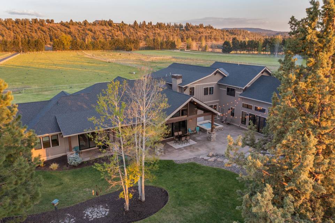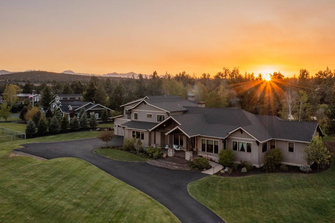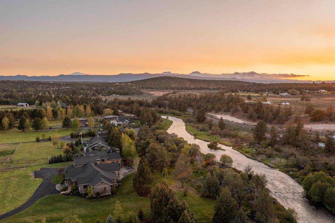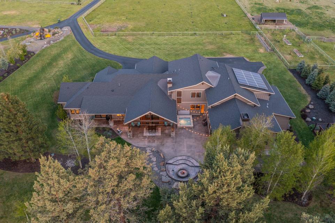

20040 Tumalo Road
Bend, OR 97703Sale Price
$3,625,000
Property Type
Single-Family
Beds
6
Full Baths
5
½ Baths
1
Property Description
Experience the tranquility, versatility, and expansive natural beauty of 20040 Tumalo Road – a stunning legacy home in Bend, Oregon awaiting its next chapter.
Set on 5.42 acres of idyllic pasture land, bordering the iconic Deschutes River, this 7,004-square-foot Northwest Craftsman home is a warm, inviting, grand estate in Central Oregon. Seamlessly fusing contemporary comforts with rugged, rustic details, this property offers a legacy-making opportunity for discerning buyers. It is ideal for large families or those seeking a gathering place that seamlessly blends nature with luxury.
Boasting six generous bedrooms and five-and-a-half elegantly appointed bathrooms, including two ensuites with radiant heat flooring, this home provides ample space for family and guests. The primary suite on the main level and an ADA-accessible guest suite ensure comfort and accessibility for all. A unique bunk room features custom-built twin beds and trundle pull-outs, perfect for hosting children or guests.
The expansive two-level floor plan is designed for both flexibility and luxury. The heart of the home is the gourmet kitchen, equipped with Thermador Professional stainless steel appliances, solid surface granite counters, and soft-close knotty alder cabinetry. This kitchen is both a chef’s dream and an entertainer’s delight.
Outside, the home’s exterior presents a meticulously maintained irrigated pasture, raised garden beds, mature trees, and a water feature at the end of the driveway. Outdoor living is enhanced by a covered patio, a custom spa, and a sunken concrete firepit. The property’s two garages provide ample space for up to four cars, totaling 1,100 square feet.
With peek-a-boo views of the Cascade Mountains and direct access to the Deschutes River, this property is a tranquil and scenic retreat. The Tumalo community is a desirable enclave within Bend, known for its charming downtown area with shops, cafes, and more. Outdoor enthusiasts will revel in the nearby opportunities for fishing, river floating, hiking, road and mountain biking.
This estate’s riverfront location, expansive acreage with irrigation water rights, and thoughtful construction set it apart. The fully fenced and irrigated pasture is poised for livestock such as horses, goats, or alpacas, offering a unique lifestyle opportunity in a serene setting with close proximity to urban amenities.
Set on 5.42 acres of idyllic pasture land, bordering the iconic Deschutes River, this 7,004-square-foot Northwest Craftsman home is a warm, inviting, grand estate in Central Oregon. Seamlessly fusing contemporary comforts with rugged, rustic details, this property offers a legacy-making opportunity for discerning buyers. It is ideal for large families or those seeking a gathering place that seamlessly blends nature with luxury.
Boasting six generous bedrooms and five-and-a-half elegantly appointed bathrooms, including two ensuites with radiant heat flooring, this home provides ample space for family and guests. The primary suite on the main level and an ADA-accessible guest suite ensure comfort and accessibility for all. A unique bunk room features custom-built twin beds and trundle pull-outs, perfect for hosting children or guests.
The expansive two-level floor plan is designed for both flexibility and luxury. The heart of the home is the gourmet kitchen, equipped with Thermador Professional stainless steel appliances, solid surface granite counters, and soft-close knotty alder cabinetry. This kitchen is both a chef’s dream and an entertainer’s delight.
Outside, the home’s exterior presents a meticulously maintained irrigated pasture, raised garden beds, mature trees, and a water feature at the end of the driveway. Outdoor living is enhanced by a covered patio, a custom spa, and a sunken concrete firepit. The property’s two garages provide ample space for up to four cars, totaling 1,100 square feet.
With peek-a-boo views of the Cascade Mountains and direct access to the Deschutes River, this property is a tranquil and scenic retreat. The Tumalo community is a desirable enclave within Bend, known for its charming downtown area with shops, cafes, and more. Outdoor enthusiasts will revel in the nearby opportunities for fishing, river floating, hiking, road and mountain biking.
This estate’s riverfront location, expansive acreage with irrigation water rights, and thoughtful construction set it apart. The fully fenced and irrigated pasture is poised for livestock such as horses, goats, or alpacas, offering a unique lifestyle opportunity in a serene setting with close proximity to urban amenities.
Agent Information


Property Specifics
Property Type:
Single-Family
Monthly Common Charges:
$402
Yearly Taxes:
$10,979
Estimated Sq. Foot:
7,004
Lot Size:
5.42 ac.
Price per Sq. Foot:
$518
Building Stories:
N/A
MLS ID:
220183824
Source Status:
Active
Also Listed By:
connectagency: a0UXX00000000sD2AQ
Amenities
Ceiling Fan(S)
Central Vacuum
Double Vanity
Enclosed Toilet(S)
Granite Counters
Kitchen Island
Linen Closet
Open Floorplan
Pantry
Primary Downstairs
Shower/Tub Combo
Smart Thermostat
Soaking Tub
Solid Surface Counters
Tile Counters
Tile Shower
Vaulted Ceiling(S)
Wired For Sound
Accessible Approach With Ramp
Accessible Bedroom
Accessible Doors
Accessible Entrance
Accessible Full Bath
Accessible Hallway(S)
Accessible Kitchen
Forced Air
Propane
Wood
Zoned
Central Air
Asphalt
Attached
Driveway
Garage Door Opener
Heated Garage
Shared Driveway
Tandem
Workshop In Garage
Family Room
Gas
Living Room
Wood Burning
Double Pane Windows
Vinyl Frames
Carpet
Hardwood
Tile
Carbon Monoxide Detector(S)
Smoke Detector(S)
Fridge
Short Term Rentals Not Allowed
Riverfront
Dishwasher
Disposal
Double Oven
Dryer
Hot Water Recirculating Pump
Microwave
Oven
Range
Range Hood
Refrigerator
Tankless Water Heater
Washer
Water Heater
Wine Refrigerator
Parking
Attached Garage
Fireplace
Views & Exposures
Cascade MountainsMountain(s)RiverTerritorial
Location & Transportation
Other Property Information
Summary
General Information
- Year Built: 2016
- Architectural Style: Craftsman, Northwest
School
- Elementary School: Tumalo Community School
- Middle or Junior School: Obsidian Middle
- High School: Ridgeview High
Parking
- Total Parking Spaces: 4
- Parking Features: Asphalt, Attached, Driveway, Garage Door Opener, Heated Garage, Shared Driveway, Tandem, Workshop in Garage
- Garage: Yes
- Attached Garage: Yes
- Garage Spaces: 4
HOA
- Association Fee: $402.30; Monthly
Interior and Exterior Features
Interior Features
- Interior Features: Built-in Features, Ceiling Fan(s), Central Vacuum, Double Vanity, Enclosed Toilet(s), Granite Counters, In-Law Floorplan, Kitchen Island, Linen Closet, Open Floorplan, Pantry, Primary Downstairs, Shower/Tub Combo, Smart Thermostat, Soaking Tub, Solid Surface Counters, Tile Counters, Tile Shower, Vaulted Ceiling(s), Walk-In Closet(s), Wired for Sound
- Living Area: 7,004 sq. ft.; source: Estimated
- Total Bedrooms: 6
- Full Bathrooms: 5
- Half Bathrooms: 1
- Fireplace: Family Room, Gas, Living Room, Wood Burning
- Flooring: Carpet, Hardwood, Tile
- Appliances: Dishwasher, Disposal, Double Oven, Dryer, Hot Water Recirculating Pump, Microwave, Oven, Range, Range Hood, Refrigerator, Tankless Water Heater, Washer, Water Heater, Wine Refrigerator
- Furnished: Unfurnished
Exterior Features
- Roof: Composition
- Window Features: Double Pane Windows, Vinyl Frames
- View: Cascade Mountains, Mountain(s), River, Territorial
- Security Features: Carbon Monoxide Detector(s), Smoke Detector(s)
Structure
- Levels: Two
- Property Attached: No Common Walls
- Construction Materials: Frame
- Accessibility Features: Accessible Approach with Ramp, Accessible Bedroom, Accessible Doors, Accessible Entrance, Accessible Full Bath, Accessible Hallway(s), Accessible Kitchen, Grip-Accessible Features
- Foundation Details: Stemwall
- Basement: None
Property Information
Lot Information
- Zoning: TUR5, LM, SMIA
- Lot Features: Fenced, Garden, Landscaped, Level, Native Plants, Pasture, Sprinkler Timer(s), Sprinklers In Front, Sprinklers In Rear, Water Feature
- Lot Size: 5.42 ac.
- Road Frontage Type: Shared Access
- Road Surface Type: Paved
- Waterfront: Riverfront
Utilities
- Utilities: Access, Irrigation
- Cooling: Central Air
- Heating: Forced Air, Propane, Wood, Zoned
- Water Source: Backflow Domestic, Backflow Irrigation, Public
- Irrigation Source: District, River
- Sewer: Septic Tank, Standard Leach Field
Community
- Association Amenities: Road Assessment
- Community Features: Short Term Rentals Not Allowed
Estimated Monthly Payments
Monthly Total
$18,704
Monthly Charges
$402
Monthly Taxes
$915
Interest
6.00%
Down Payment
20.00%
Mortgage Calculator
Monthly Mortgage Cost
$17,387
Monthly Charges
$1,317
Total Monthly Payment
$18,704
Calculation based on:
Price:
$3,625,000
Charges:
$1,317
* Additional charges may apply
Similar Listings
Based on information from OREGON DATASHARE. All data, including all measurements and calculations of area, is obtained from various sources and has not been, and will not be, verified by broker or MLS. All information should be independently reviewed and verified for accuracy. Copyright 2024 OREGON DATASHARE. All rights reserved.
Last checked: Jul 6, 2024, 4:03 PM UTC
