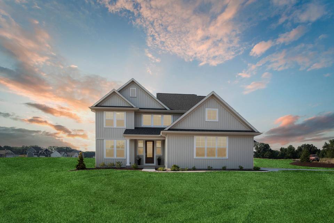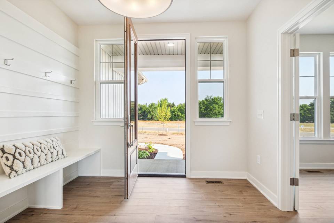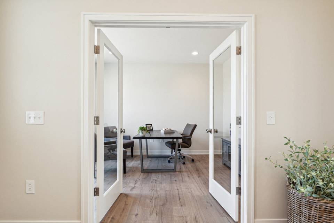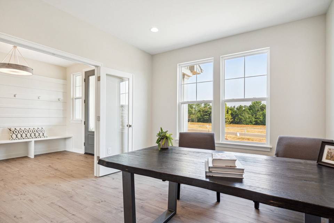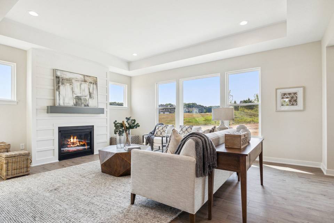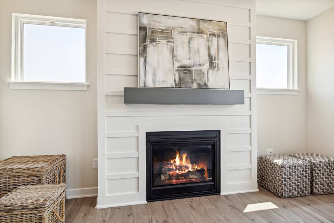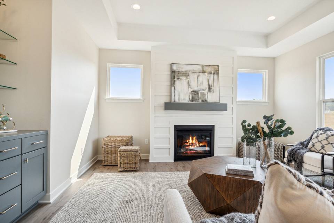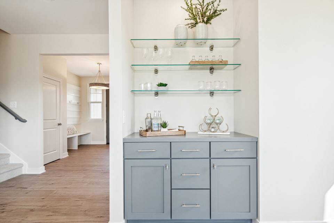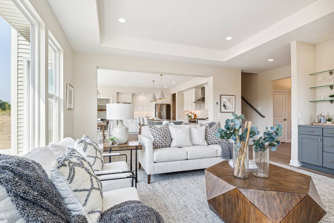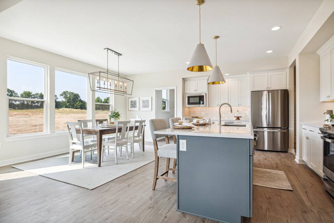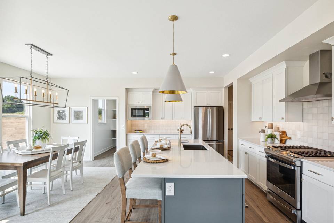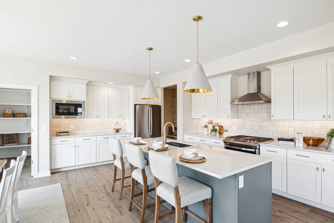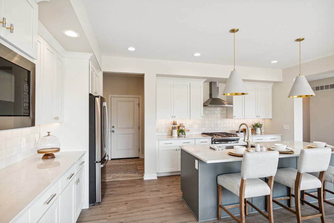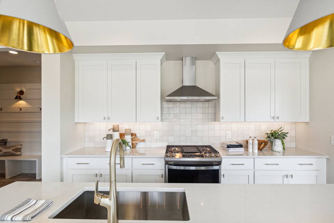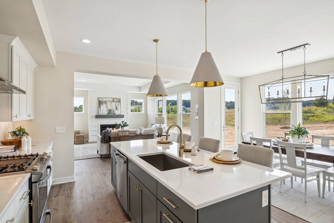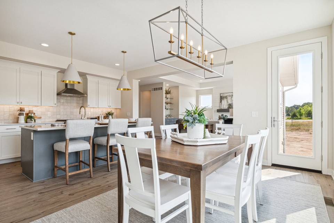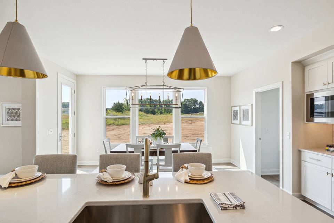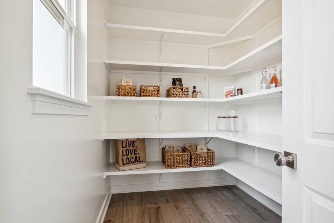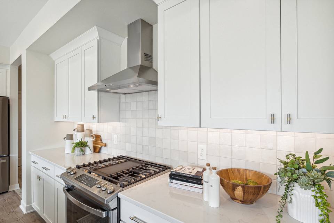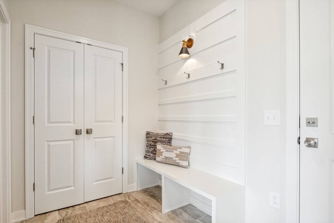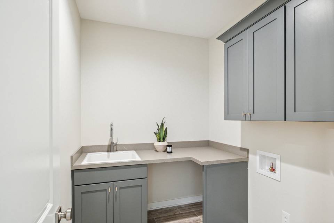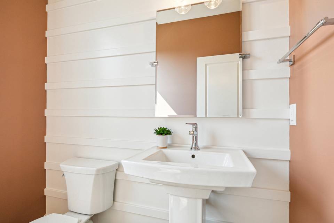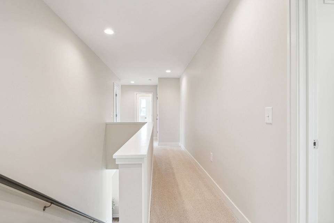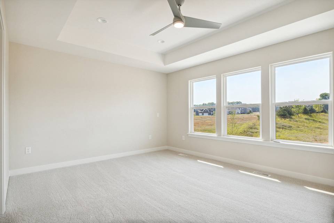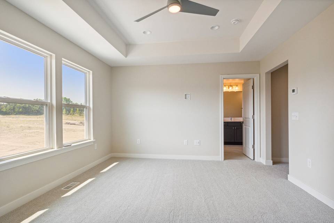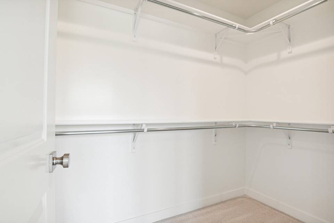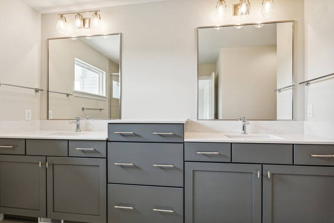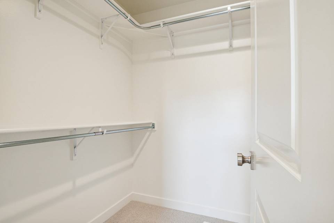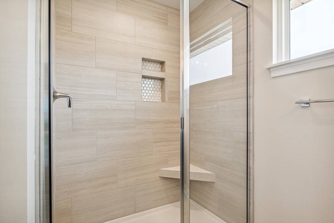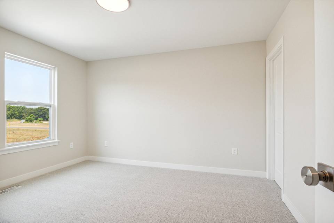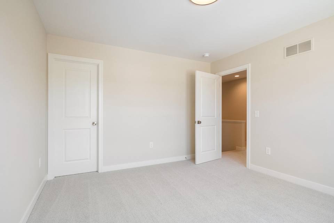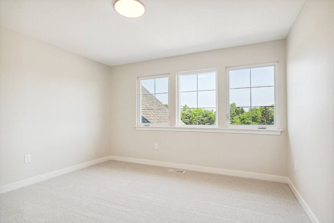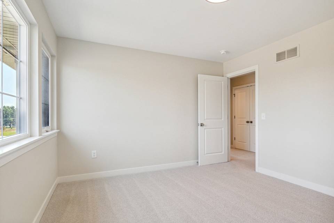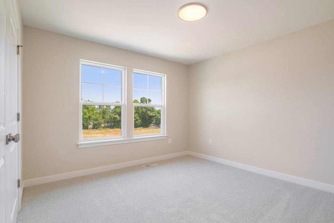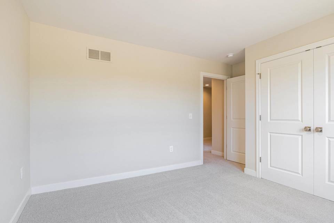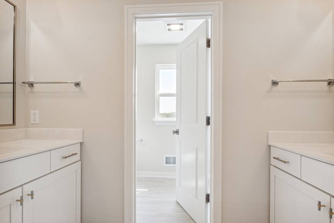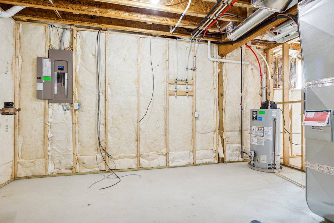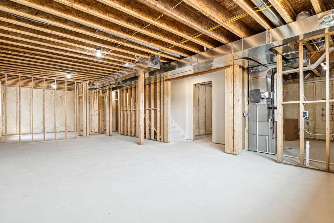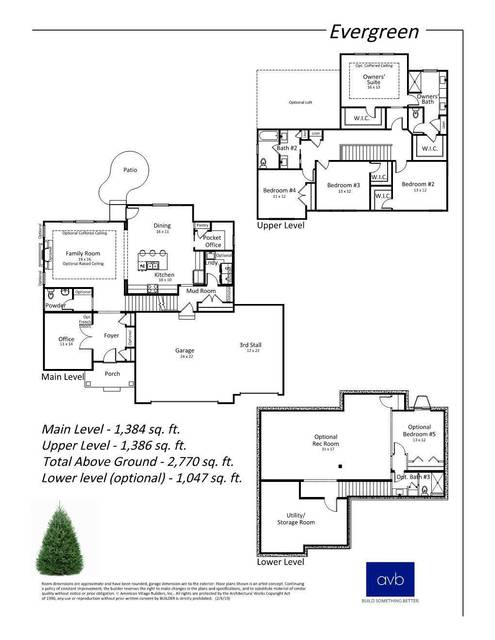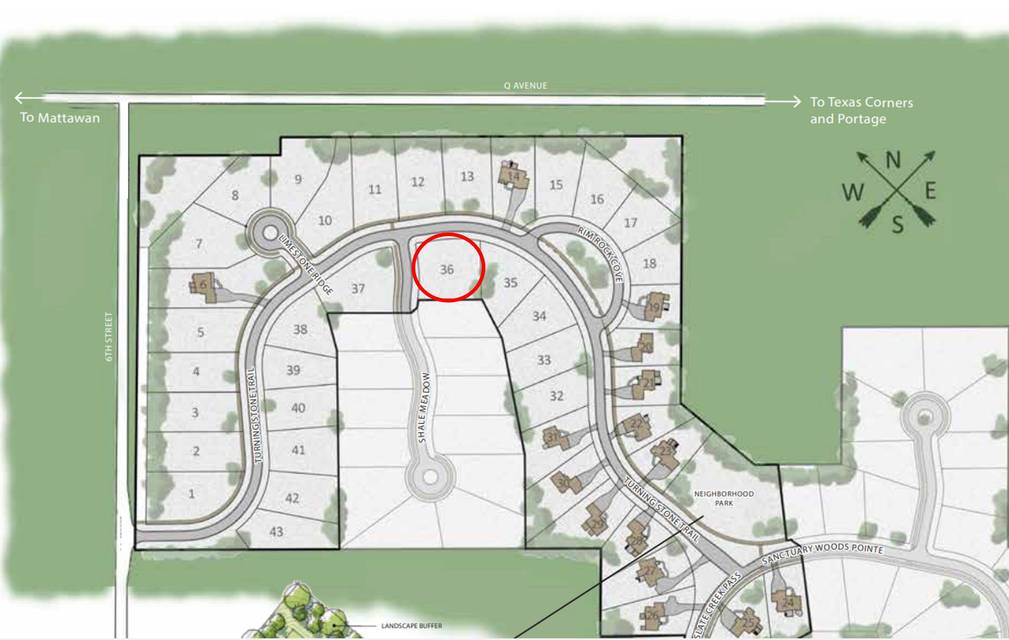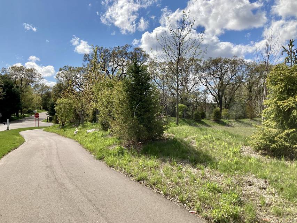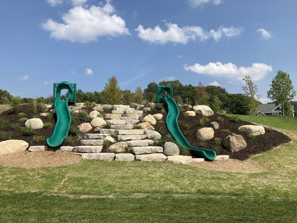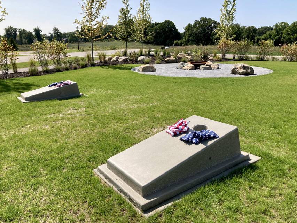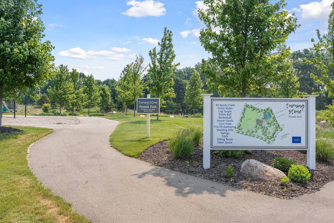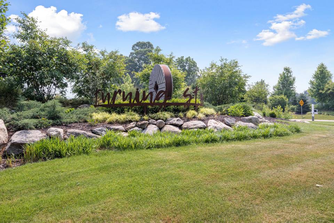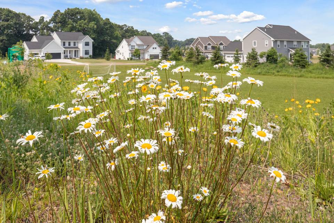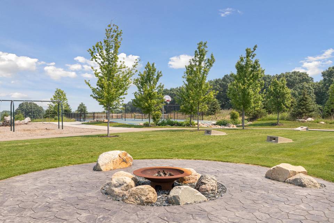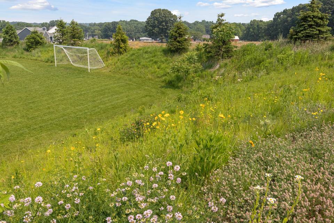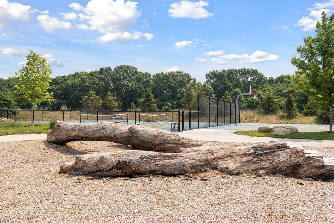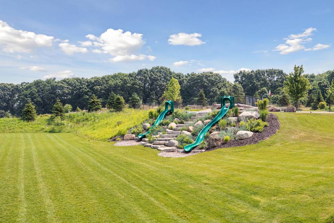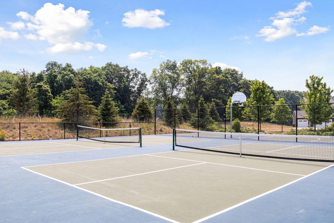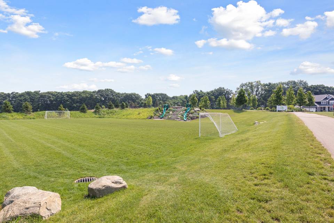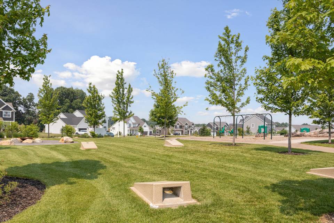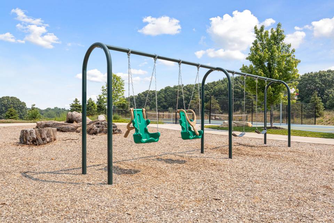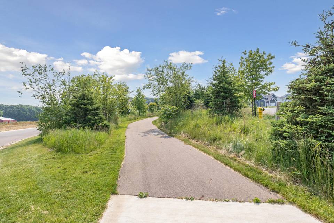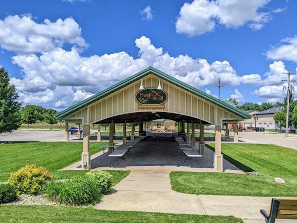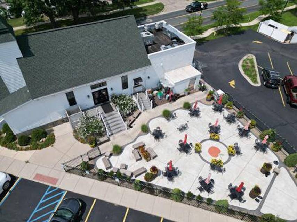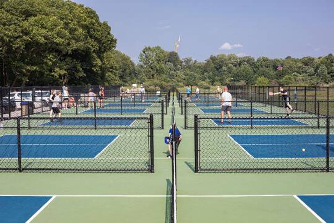

8007 Turning Stone
Kalamazoo, MI 49009Turning Stone & Rim Rock Cove
Sale Price
$749,900
Property Type
Single-Family
Beds
4
Full Baths
2
½ Baths
1
Property Description
Discover the epitome of abundance in this pristine new home nestled in a family centered neighborhood. Boasting a large corner homesite, this model home exudes elegance with a side-loaded garage, a spacious foyer leading to a private study, and an open family-kitchen-dining area. Unwind in the family room complete with a sophisticated bourbon bar, while the well-appointed pantry allows for a designated workspace. Upstairs, the magnificent primary suite offers a sense of arrival, complemented by two expansive walk-in closets. This home is the pinnacle of modern comfort and sophisticated design. The neighborhood sports path welcomes you to a community park featuring pickleball courts, all-sports fields, and a vibrant children's playground.
Listing Agents:
Jack Gesmundo
(269) 744-0601
Property Specifics
Property Type:
Single-Family
Monthly Common Charges:
$120
Estimated Sq. Foot:
2,770
Lot Size:
0.65 ac.
Price per Sq. Foot:
$271
Building Stories:
2
MLS ID:
24005244
Source Status:
Active
Also Listed By:
REALCOMP: 66024005244
Amenities
Pantry
Humidifier
Ceramic Floor
Kitchen Island
Laminate Floor
Garage Door Opener
{"36' Or + Hallway": True
"Covered Entrance": True
"42 In Or + Hallway": True
"36 Inch Entrance Door": True}
Forced Air
Central Air
Seer 13 Or Greater
Energy Star Qualified Equipment
Attached
Full
Daylight
Main Level
Range
Freezer
Disposal
Microwave
Dishwasher
Refrigerator
Basement
Parking
Attached Garage
Location & Transportation
Other Property Information
Summary
General Information
- Year Built: 2023
- Architectural Style: Farm House
- New Construction: Yes
School
- MLS Area Major: Greater Kalamazoo - K
Parking
- Parking Features: Attached
- Attached Garage: Yes
- Garage Spaces: 3
HOA
- Association: Yes
- Association Fee: $120.00; Monthly
- Association Fee Includes: Snow Removal
Interior and Exterior Features
Interior Features
- Interior Features: Pantry, Humidifier, Ceramic Floor, Eat-in Kitchen, Kitchen Island, Laminate Floor, Garage Door Opener
- Living Area: 2,770 sq. ft.
- Total Bedrooms: 4
- Total Bathrooms: 3
- Full Bathrooms: 2
- Half Bathrooms: 1
- Total Fireplaces: 1
- Appliances: Range, Freezer, Disposal, Microwave, Dishwasher, Refrigerator
- Laundry Features: Main Level
Exterior Features
- Exterior Features: Patio, Porch(es)
Structure
- Stories: 2
- Construction Materials: Vinyl Siding
- Accessibility Features: {"36' or + Hallway": true, "Covered Entrance": true, "42 in or + Hallway": true, "36 Inch Entrance Door": true}
- Basement: Full, Daylight
Property Information
Lot Information
- Lot Features: Level, Cul-De-Sac
- Lot Size: 0.65 ac.
Utilities
- Utilities: {"Broadband": true, "Storm Sewer": true, "Public Sewer": true, "Public Water": true, "Cable Available": true, "Phone Available": true, "Electricity Available": true, "Natural Gas Available": true, "Natural Gas Connected": true}
- Cooling: Central Air, SEER 13 or Greater, ENERGY STAR Qualified Equipment
- Heating: Forced Air
- Water Source: Public
- Sewer: Public Sewer
Community
- Association Amenities: Playground, Pets Allowed, Tennis Court(s)
Estimated Monthly Payments
Monthly Total
$3,717
Monthly Charges
$120
Monthly Taxes
N/A
Interest
6.00%
Down Payment
20.00%
Mortgage Calculator
Monthly Mortgage Cost
$3,597
Monthly Charges
$120
Total Monthly Payment
$3,717
Calculation based on:
Price:
$749,900
Charges:
$120
* Additional charges may apply
Similar Listings
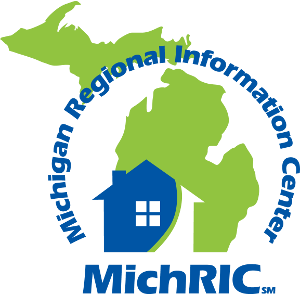
Listing information provided by the MichRIC®, LLC. All information is deemed reliable but not guaranteed. Copyright 2024 MichRIC®, LLC.
Last checked: Jun 27, 2024, 10:25 AM UTC
