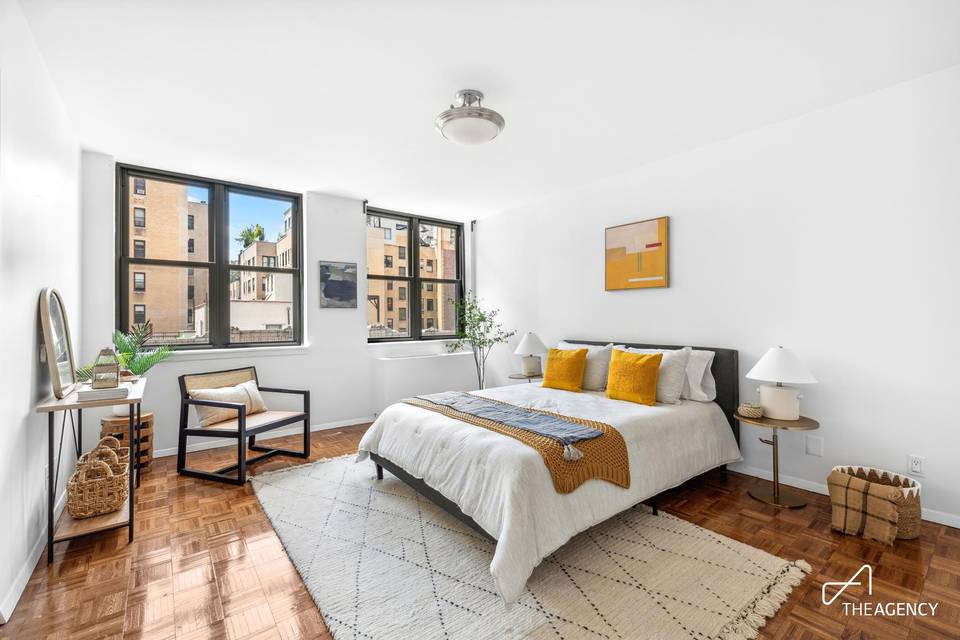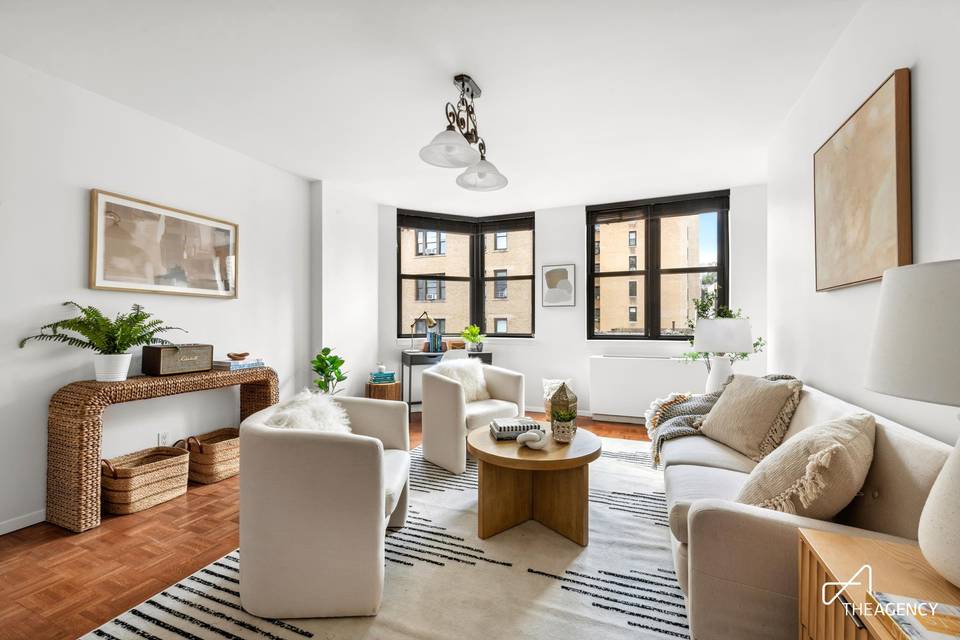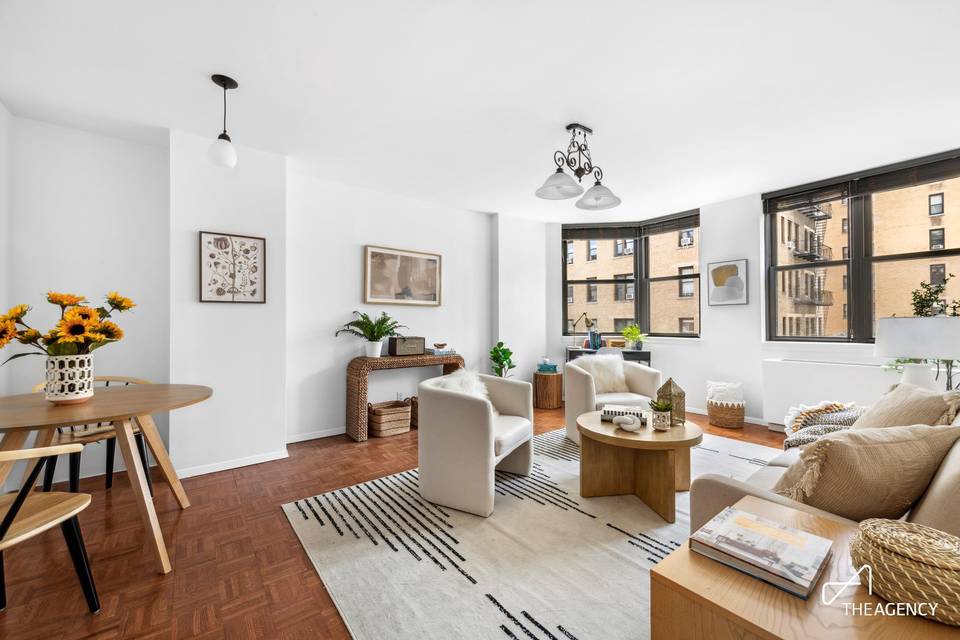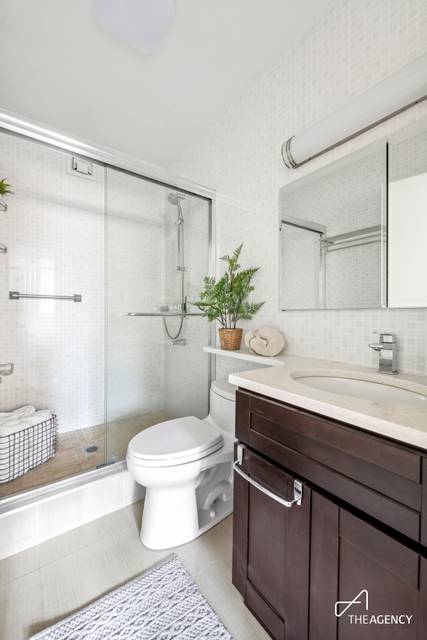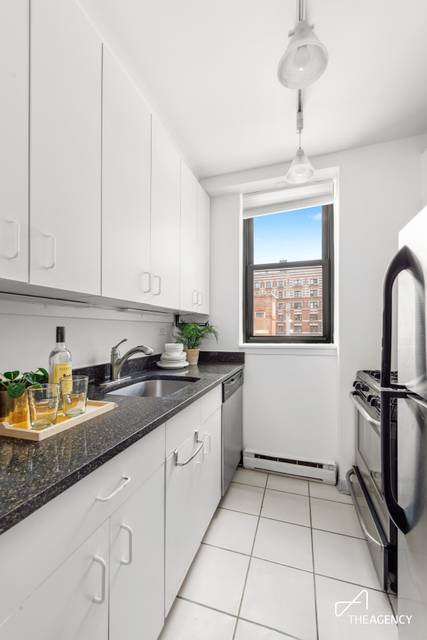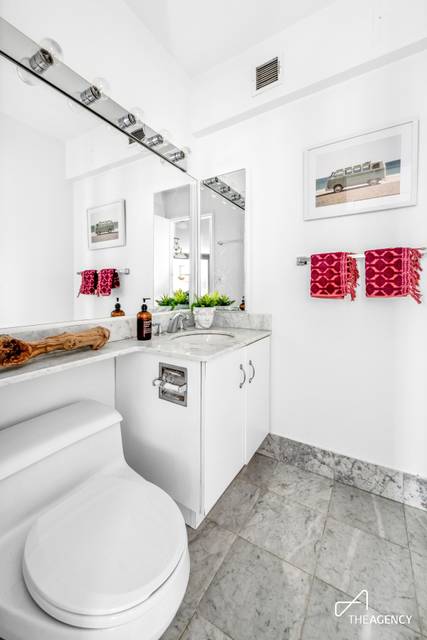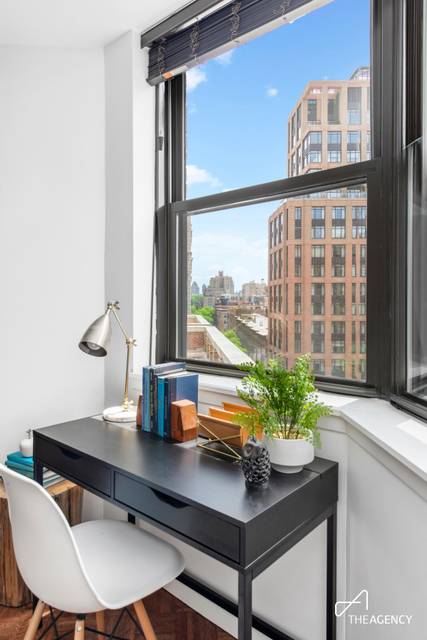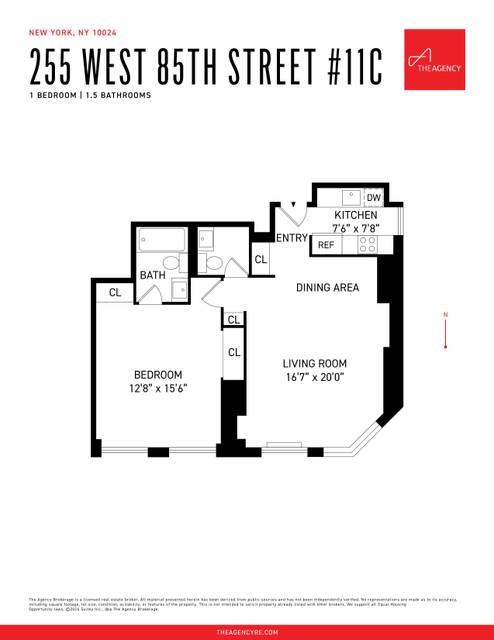

255 West 85th Street #11-C
Upper West Side, Manhattan, NY 10024Broadway & West End Avenue
Sale Price
$950,000
Property Type
Condo
Beds
1
Full Baths
1
½ Baths
1
Property Description
Welcome home to this bright, spacious, renovated condo in the heart of the Upper West Side. This sun-drenched, south-facing condo boasts a large living space with plenty of room for dining, a massive primary bedroom with ample closet space and a renovated en suite bathroom, and the entertainer’s dream: a half-bath for guests. Central air conditioning completes your serene, modern oasis.
The Claremont is a premier boutique condo, featuring 24-hour doorman, a fitness center, laundry on site, and a lovely residents’ garden. Located less than one block from the subway and cross-town bus, and in close proximity to Central Park, Riverside Park, Zabar’s, Barney Greengrass, Trader Joe’s, The American Museum of Natural History, and all the best that New York City has to offer, this location is ideal no matter what your lifestyle.
Please note that there is an assessment of $235.46 through the end of 2024.
The Claremont is a premier boutique condo, featuring 24-hour doorman, a fitness center, laundry on site, and a lovely residents’ garden. Located less than one block from the subway and cross-town bus, and in close proximity to Central Park, Riverside Park, Zabar’s, Barney Greengrass, Trader Joe’s, The American Museum of Natural History, and all the best that New York City has to offer, this location is ideal no matter what your lifestyle.
Please note that there is an assessment of $235.46 through the end of 2024.
Agent Information

Property Specifics
Property Type:
Condo
Monthly Common Charges:
$1,047
Yearly Taxes:
$15,017
Estimated Sq. Foot:
732
Lot Size:
N/A
Price per Sq. Foot:
$1,298
Min. Down Payment:
$95,000
Building Units:
N/A
Building Stories:
21
Pet Policy:
N/A
MLS ID:
186822
Source Status:
Active
Also Listed By:
REBNY: OLRS-186822
Building Amenities
Entry Foyer
Powder Room
Laundry In Building
Gym
Elevator
Doorman
Entry Foyer
Powder Room
Post-War
Public Outdoor Space
Full Service
Garden
High-Rise
Unit Amenities
Separate Dining Area
Custom Closet
Abundant Closets
Windowed Kitchen
Stainless Steel Appliances
Refrigerator
Oven
Microwave
Dishwasher
Central
Parquet Floors
Views & Exposures
City ViewsOpen Views
Southern Exposure
Eastern Exposure
Location & Transportation
Other Property Information
Summary
General Information
- Year Built: 1988
Interior and Exterior Features
Interior Features
- Interior Features: Separate Dining Area, Parquet Floors, Custom Closet, Abundant Closets
- Living Area: 732 sq. ft.; source: Estimated
- Total Bedrooms: 1
- Full Bathrooms: 1
- Half Bathrooms: 1
Exterior Features
- View: City Views, Open Views
Structure
- Building Features: Entry Foyer, Powder Room, Post-war
- Stories: 21
- Total Stories: 21
- Accessibility Features: Windowed Kitchen, Stainless Steel Appliances, Refrigerator, Oven, Microwave, Dishwasher
- Entry Direction: South East
Property Information
Utilities
- Cooling: Central
Estimated Monthly Payments
Monthly Total
$7,424
Monthly Charges
$1,047
Monthly Taxes
$1,251
Interest
6.00%
Down Payment
10.00%
Mortgage Calculator
Monthly Mortgage Cost
$5,126
Monthly Charges
$2,298
Total Monthly Payment
$7,424
Calculation based on:
Price:
$950,000
Charges:
$2,298
* Additional charges may apply
Financing Allowed:
90%
Similar Listings
Building Information
Building Name:
N/A
Property Type:
Condo
Building Type:
N/A
Pet Policy:
N/A
Units:
N/A
Stories:
21
Built In:
1988
Sale Listings:
1
Rental Listings:
0
Land Lease:
No
Broker Reciprocity disclosure: Listing information are from various brokers who participate in IDX (Internet Data Exchange).
Last checked: Jul 3, 2024, 2:54 PM UTC
