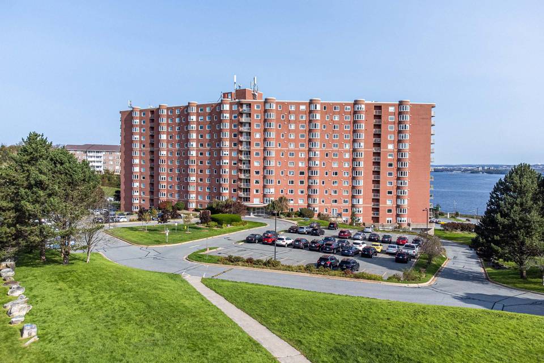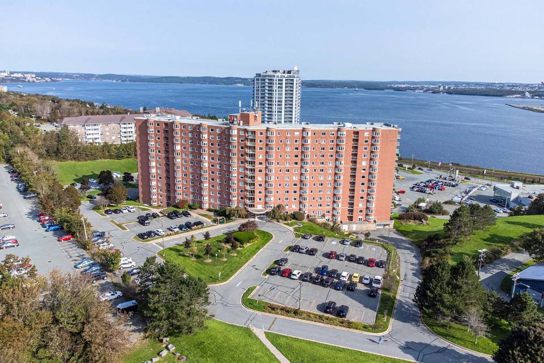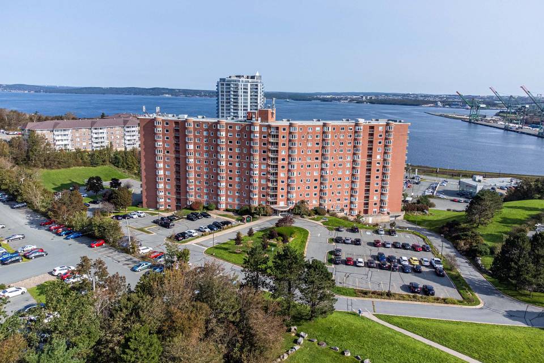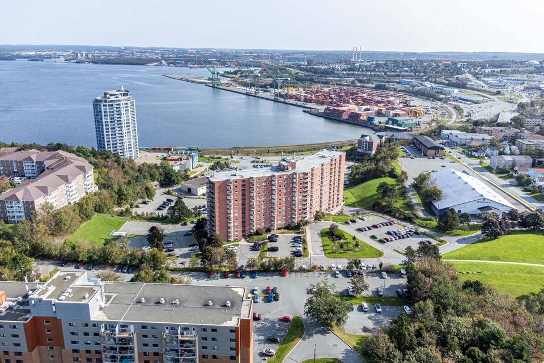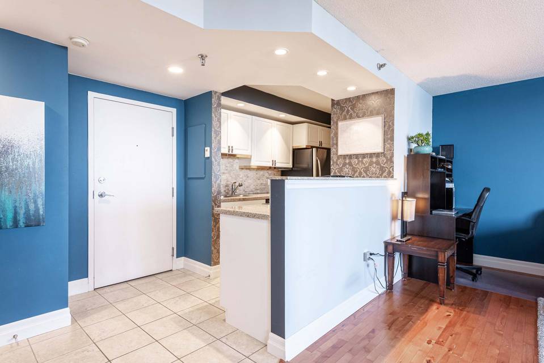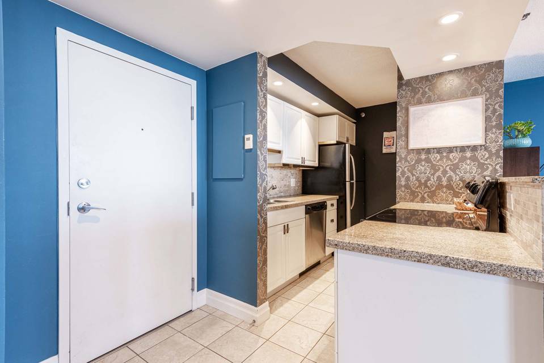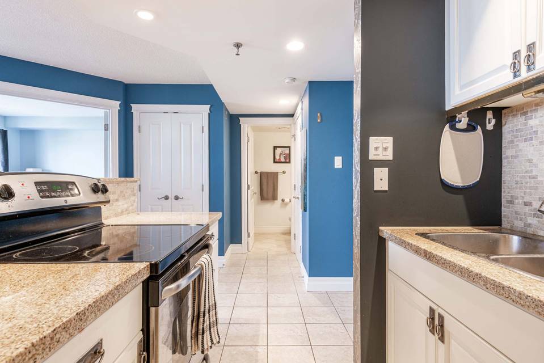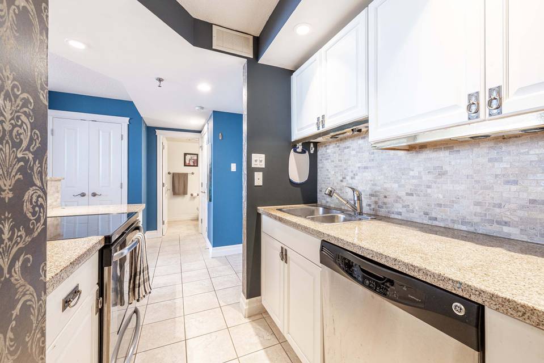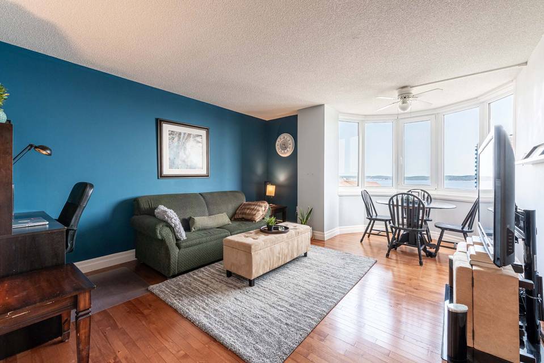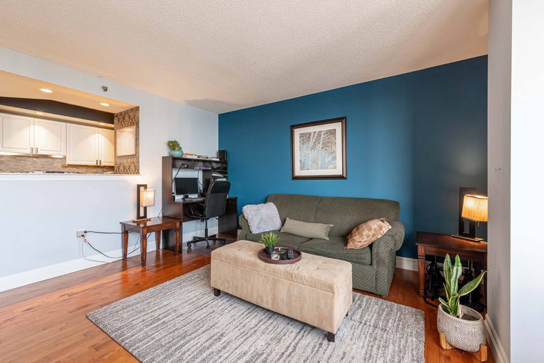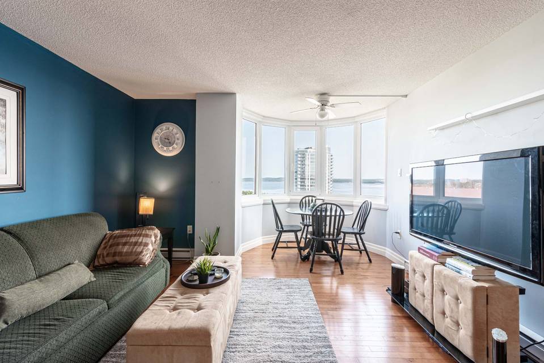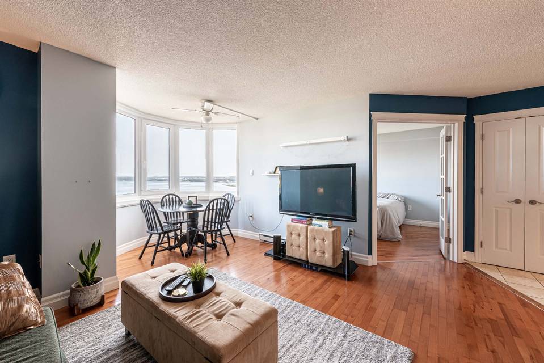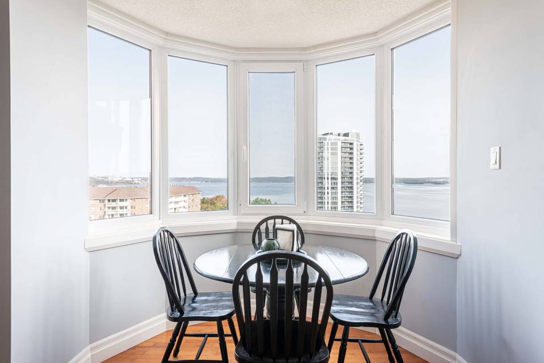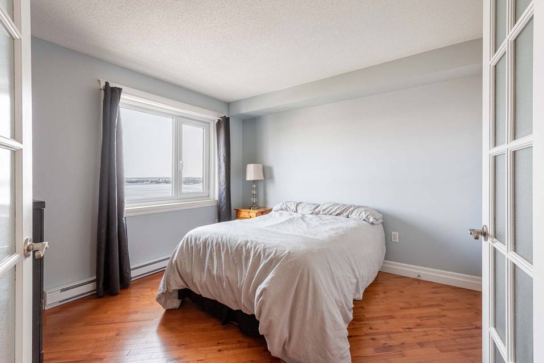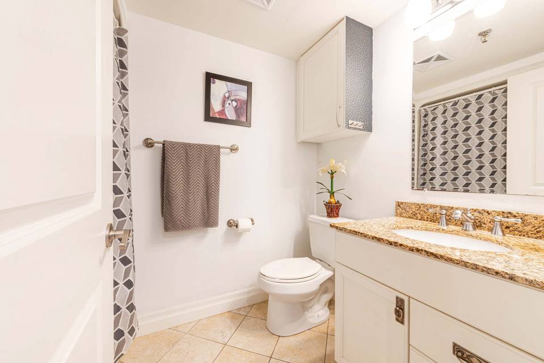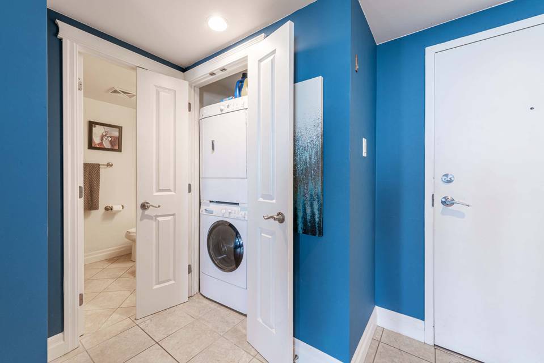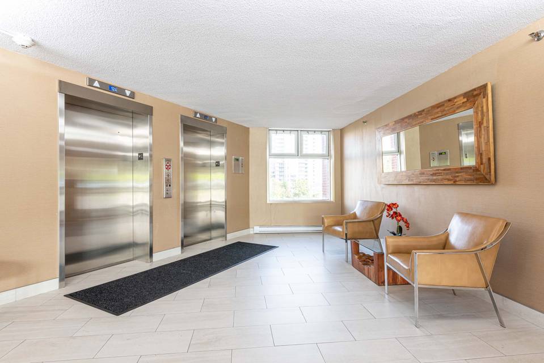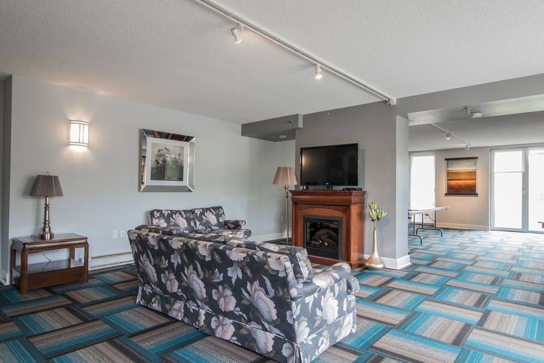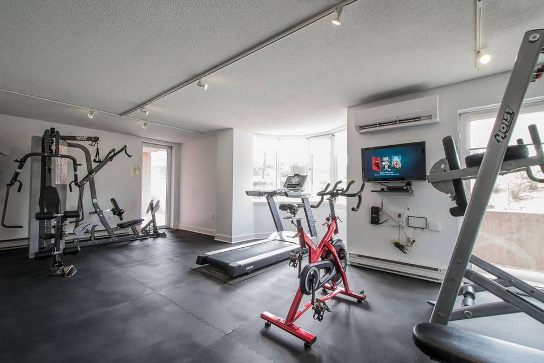

1118 45 Vimy Avenue #1118
Halifax, NS B3M4C5, CanadaSale Price
CA$314,900
Property Type
Single-Family
Beds
1
Baths
1
Property Description
Situated conveniently near all essential services and just under a 15 minute drive from Downtown Halifax, this property offers 1 bedroom, 1 full bath and a welcome open-plan kitchen, dining and living area. Freshly painted throughout and you'll enjoy the luxury of in-floor heating in the ceramic tiles, ensuring your feet stay comfortably warm. The in-suite laundry featuring a combo washer/dryer is a delightful extra. Plus, you'll be treated to a spectacular view of the beautiful harbour from the dining nook. Additional storage is available on the lower level. Recent upgrades within the last 2/3 years include a new roof and windows. And if you have pets, rest assured, this is a pet friendly building. With its proximity to all amenities, bus routes and more, this condo in the perfect place to call home.
Agent Information
Property Specifics
Property Type:
Single-Family
Monthly Common Charges:
Estimated Sq. Foot:
N/A
Lot Size:
N/A
Price per Sq. Foot:
N/A
Building Stories:
1
MLS® Number:
202410368
Source Status:
Active
Also Listed By:
connectagency: a0UXX00000000fp2AA, NSAR: 202410368
Amenities
Garage
Underground
Hardwood
Ceramic Tile
School Bus
Recreational Facilities
Refrigerator
Intercom
Dishwasher
Stove
Oven
Washer/Dryer Combo
Parking
Location & Transportation
Other Property Information
Summary
General Information
- Structure Type: Apartment
- Year Built: 1999
- Above Grade Finished Area: 525 sq. ft.
Parking
- Total Parking Spaces: 1
- Parking Features: Garage, Underground
HOA
- Association Fee: $224.07; Monthly
Interior and Exterior Features
Interior Features
- Total Bedrooms: 1
- Total Bathrooms: 1
- Full Bathrooms: 1
- Flooring: Hardwood, Ceramic Tile
- Appliances: Refrigerator, Intercom, Dishwasher, Stove, Oven, Washer/Dryer Combo
Exterior Features
- Exterior Features: Brick
Structure
- Stories: 1
- Property Attached: Yes
- Foundation Details: Concrete Block
Property Information
Utilities
- Water Source: Municipal water
- Sewer: Municipal sewage system
Community
- Community Features: School Bus, Recreational Facilities
Estimated Monthly Payments
Monthly Total
$1,335
Monthly Charges
Monthly Taxes
N/A
Interest
6.00%
Down Payment
20.00%
Mortgage Calculator
Monthly Mortgage Cost
$1,111
Monthly Charges
Total Monthly Payment
$1,335
Calculation based on:
Price:
$231,544
Charges:
* Additional charges may apply
Similar Listings

The MLS® mark and associated logos identify professional services rendered by REALTOR® members of CREA to effect the purchase, sale and lease of real estate as part of a cooperative selling system. Powered by REALTOR.ca. Copyright 2024 The Canadian Real Estate Association. All rights reserved. The trademarks REALTOR®, REALTORS® and the REALTOR® logo are controlled by CREA and identify real estate professionals who are members of CREA.
Last checked: Jul 5, 2024, 8:04 PM UTC
