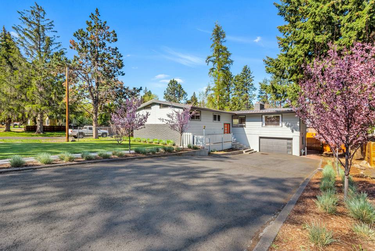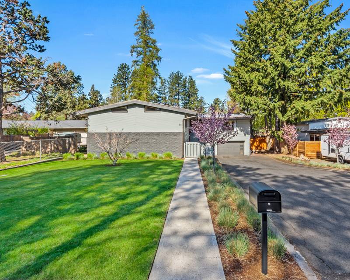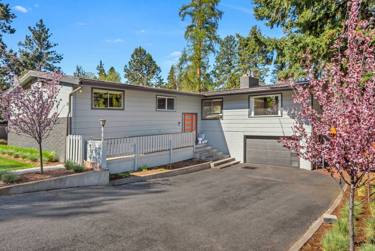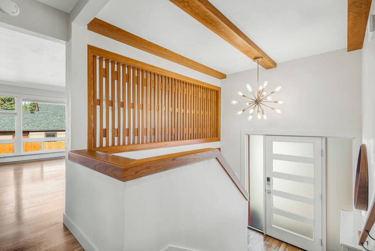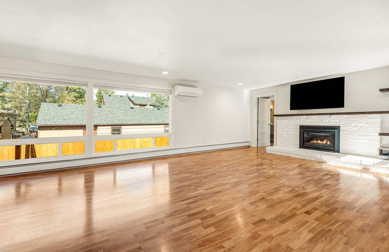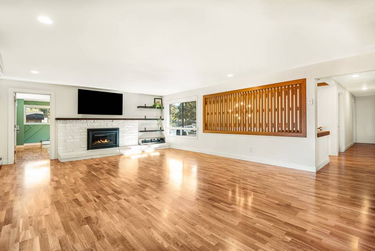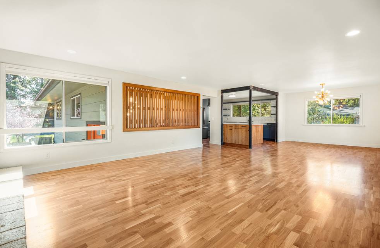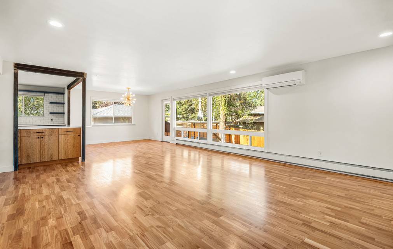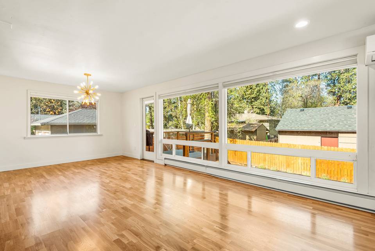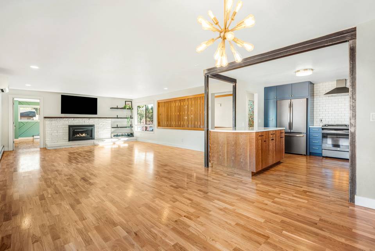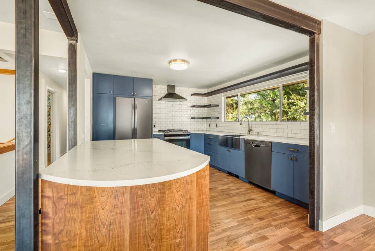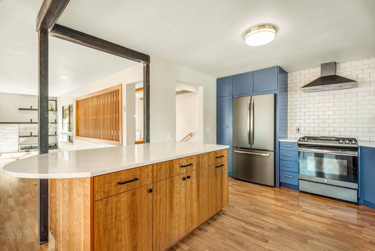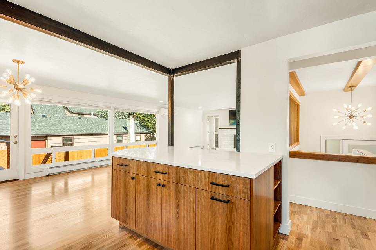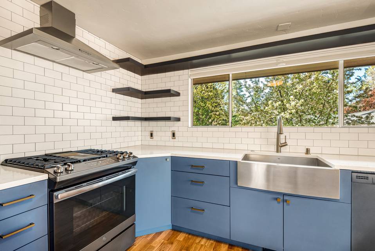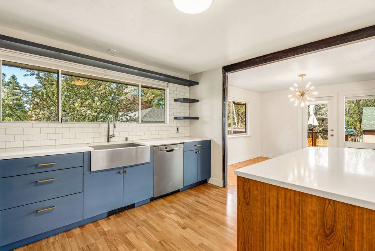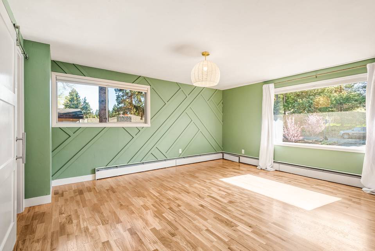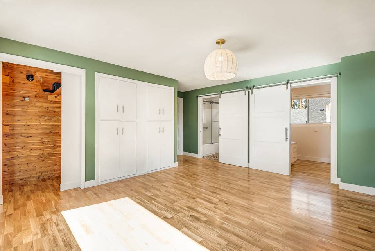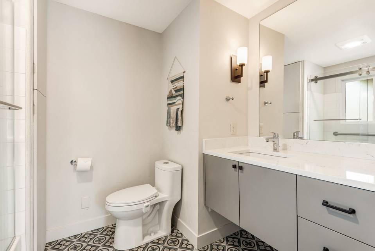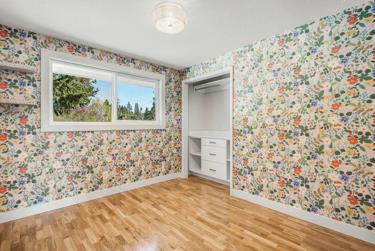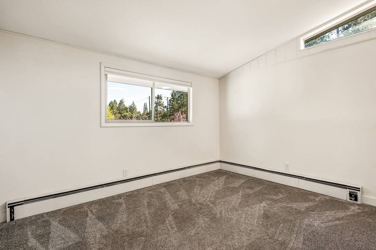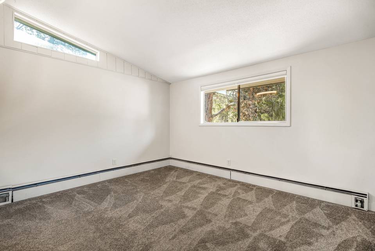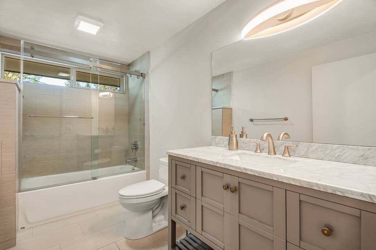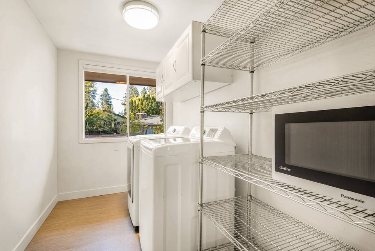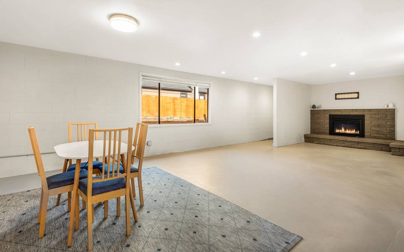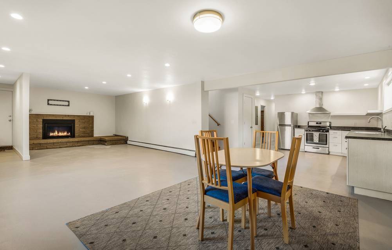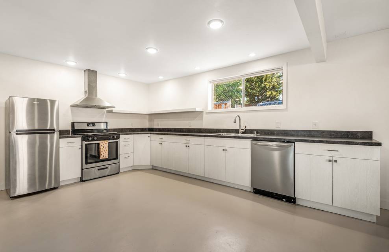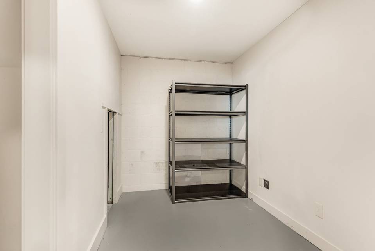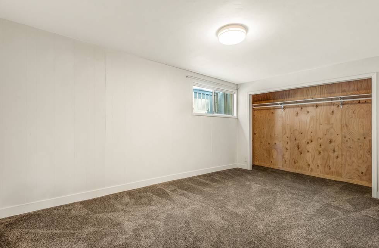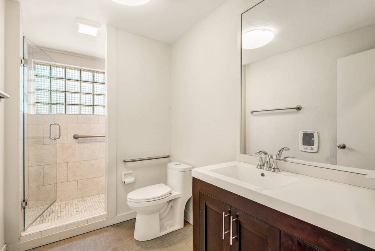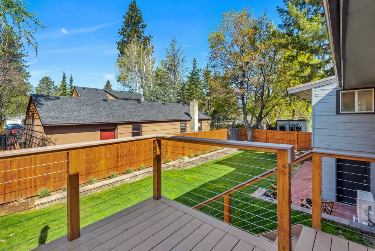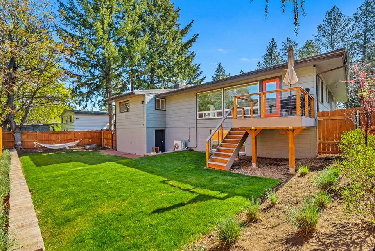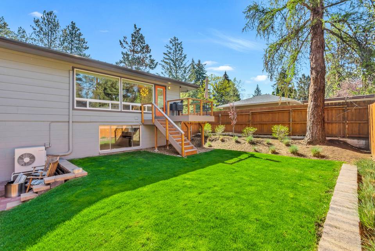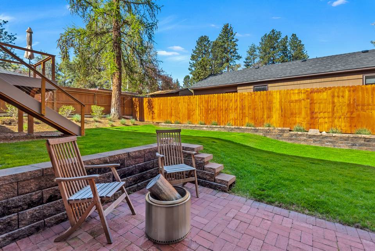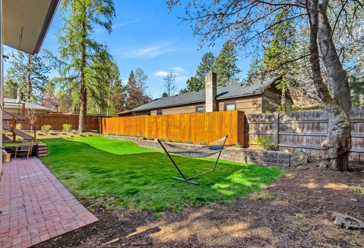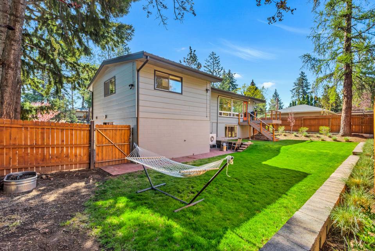

711 Ne 11th Street
Bend, OR 97701Hawthorne St
Sale Price
$925,000
Property Type
Single-Family
Beds
6
Baths
3
Property Description
This stunning 6-bedroom, 3-bathroom residence offers a perfect blend of modern luxury and prime location. Renovated in 2019, this home boasts an updated and stylish interior throughout. The upstairs features a spacious primary bedroom along with three additional bedrooms, a beautifully updated bathroom, and a full, modern kitchen equipped with sleek appliances and ample storage. The lower level includes a cozy living room, two well-sized bedrooms, a beautifully appointed bathroom, and a full kitchen with its own entrance through the garage, making it ideal for multi-generational living or rental potential. This home is ideally located just a short distance to Pilot Butte and Juniper Park, offering outdoor enthusiasts plenty of recreational opportunities.
Agent Information
Property Specifics
Property Type:
Single-Family
Yearly Taxes:
$4,546
Estimated Sq. Foot:
3,476
Lot Size:
7,841 sq. ft.
Price per Sq. Foot:
$266
Building Stories:
N/A
MLS ID:
220184130
Source Status:
Active
Also Listed By:
connectagency: a0UXX00000000v52AA
Amenities
Dual Flush Toilet(S)
Kitchen Island
Open Floorplan
Pantry
Primary Downstairs
Shower/Tub Combo
Smart Locks
Solid Surface Counters
Stone Counters
Tile Shower
Vaulted Ceiling(S)
Baseboard
Natural Gas
Radiant
Ductless
Asphalt
Attached
Garage Door Opener
Daylight
Finished
Family Room
Gas
Insert
Living Room
Carpet
Concrete
Hardwood
Carbon Monoxide Detector(S)
Smoke Detector(S)
Washer/Dryer
Dishwasher
Disposal
Dryer
Microwave
Oven
Range Hood
Refrigerator
Tankless Water Heater
Washer
Basement
Parking
Attached Garage
Fireplace
Hot Water
Views & Exposures
Neighborhood
Location & Transportation
Other Property Information
Summary
General Information
- Year Built: 1956
- Architectural Style: Contemporary, Northwest
School
- Elementary School: Juniper Elem
- Middle or Junior School: Pilot Butte Middle
- High School: Bend Sr High
Parking
- Total Parking Spaces: 1
- Parking Features: Asphalt, Attached, Garage Door Opener
- Garage: Yes
- Attached Garage: Yes
- Garage Spaces: 1
Interior and Exterior Features
Interior Features
- Interior Features: Built-in Features, Dual Flush Toilet(s), Kitchen Island, Open Floorplan, Pantry, Primary Downstairs, Shower/Tub Combo, Smart Locks, Solid Surface Counters, Stone Counters, Tile Shower, Vaulted Ceiling(s)
- Living Area: 3,476 sq. ft.; source: Estimated
- Total Bedrooms: 6
- Full Bathrooms: 3
- Fireplace: Family Room, Gas, Insert, Living Room
- Flooring: Carpet, Concrete, Hardwood
- Appliances: Dishwasher, Disposal, Dryer, Microwave, Oven, Range Hood, Refrigerator, Tankless Water Heater, Washer
- Furnished: Unfurnished
Exterior Features
- Exterior Features: Deck, Patio
- Roof: Metal
- View: Neighborhood
- Security Features: Carbon Monoxide Detector(s), Smoke Detector(s)
Structure
- Levels: Two
- Property Attached: No Common Walls
- Construction Materials: Block, Frame
- Foundation Details: Block
- Basement: Daylight, Finished
Property Information
Lot Information
- Zoning: RS
- Lot Features: Fenced, Landscaped, Smart Irrigation, Sprinkler Timer(s), Sprinklers In Front, Sprinklers In Rear
- Lot Size: 7,841 sq. ft.
- Road Frontage Type: Shared Access
- Road Surface Type: Paved
Utilities
- Utilities: Utilities
- Cooling: Ductless
- Heating: Baseboard, Hot Water, Natural Gas, Radiant
- Water Source: Backflow Domestic, Backflow Irrigation, Public, Water Meter
- Irrigation Source: None
- Sewer: Public Sewer
Estimated Monthly Payments
Monthly Total
$4,816
Monthly Taxes
$379
Interest
6.00%
Down Payment
20.00%
Mortgage Calculator
Monthly Mortgage Cost
$4,437
Monthly Charges
$379
Total Monthly Payment
$4,816
Calculation based on:
Price:
$925,000
Charges:
$379
* Additional charges may apply
Similar Listings
Based on information from OREGON DATASHARE. All data, including all measurements and calculations of area, is obtained from various sources and has not been, and will not be, verified by broker or MLS. All information should be independently reviewed and verified for accuracy. Copyright 2024 OREGON DATASHARE. All rights reserved.
Last checked: Jul 6, 2024, 3:32 PM UTC
