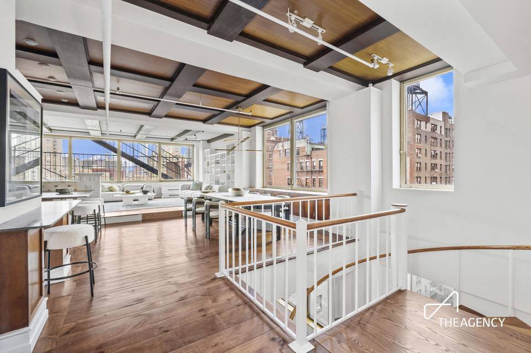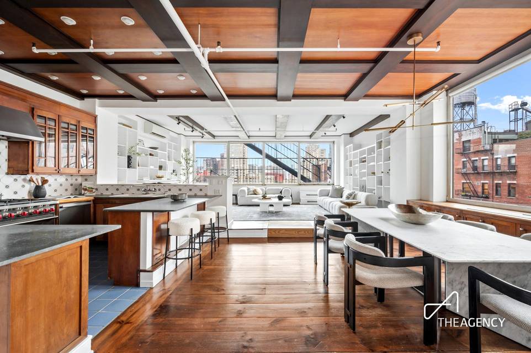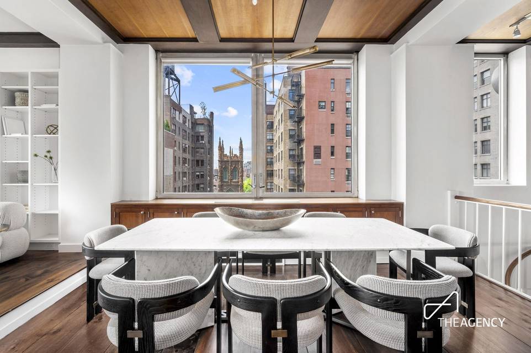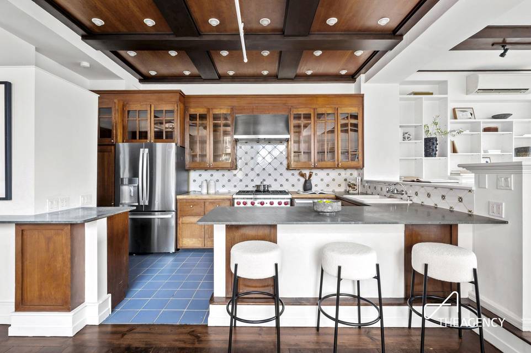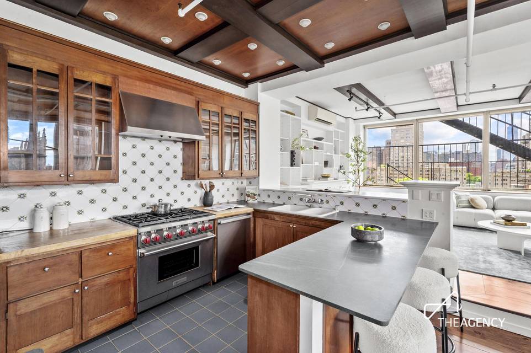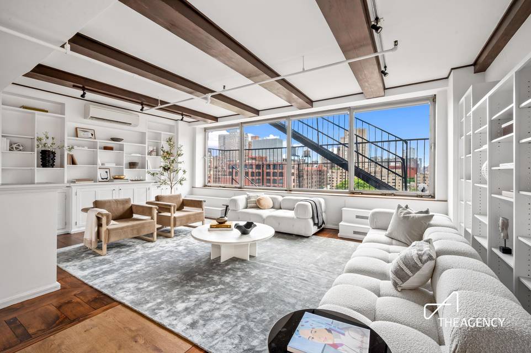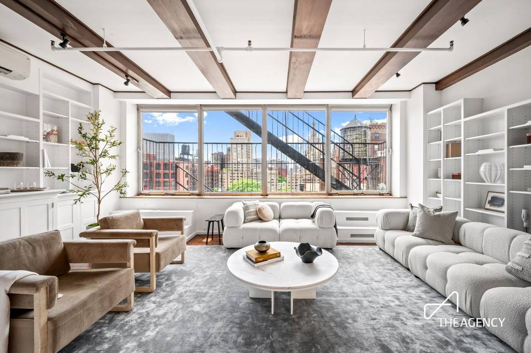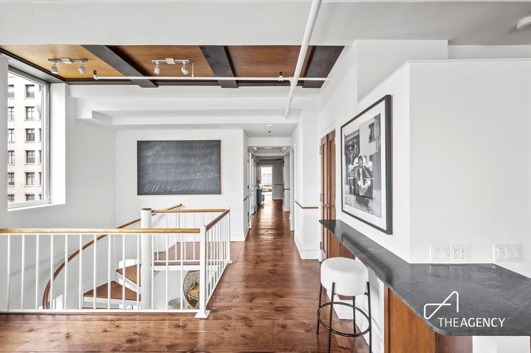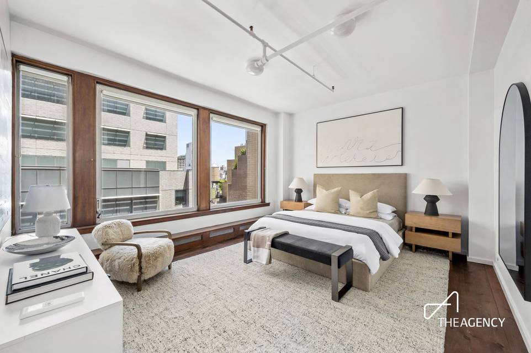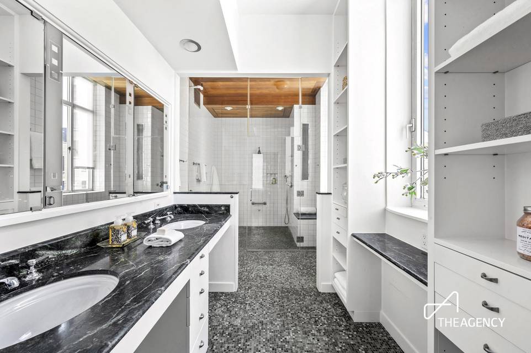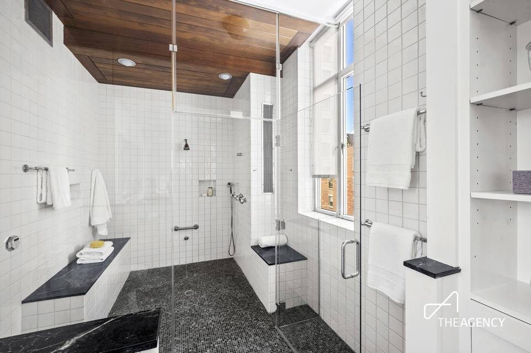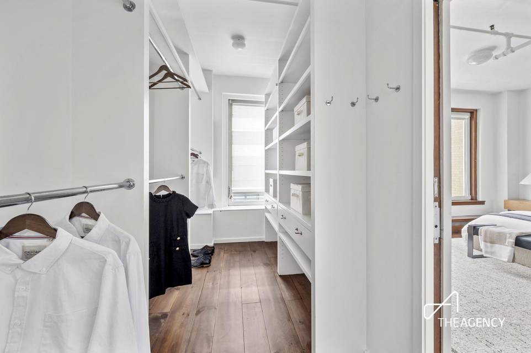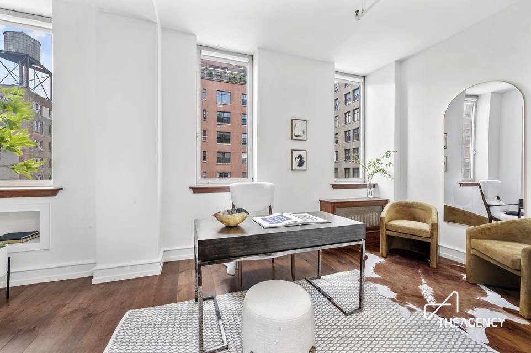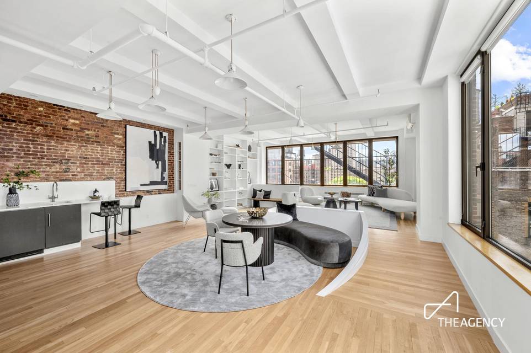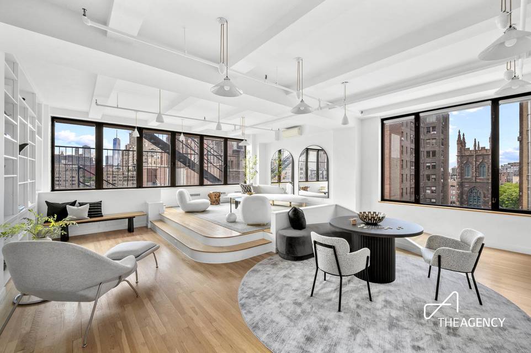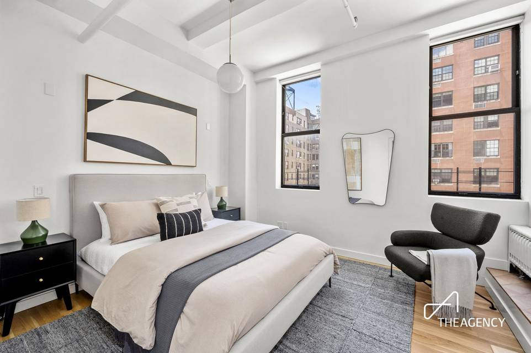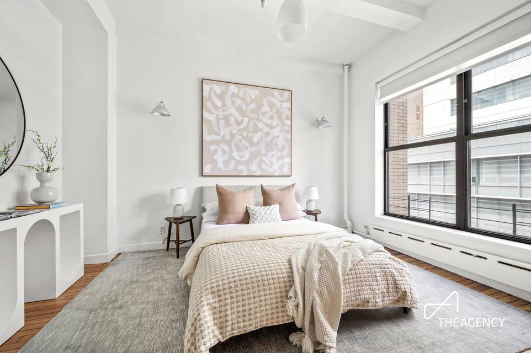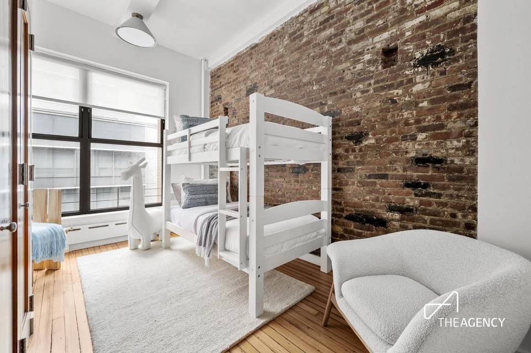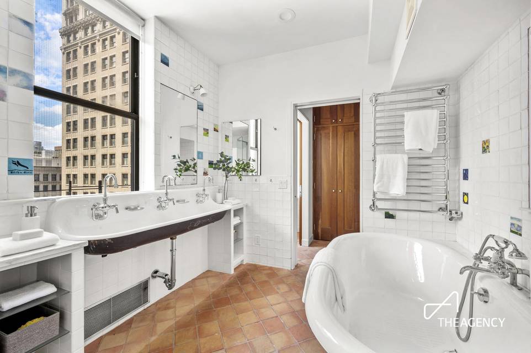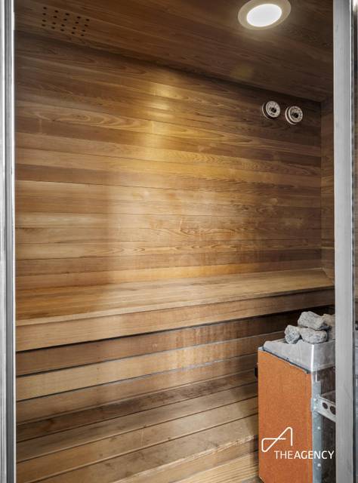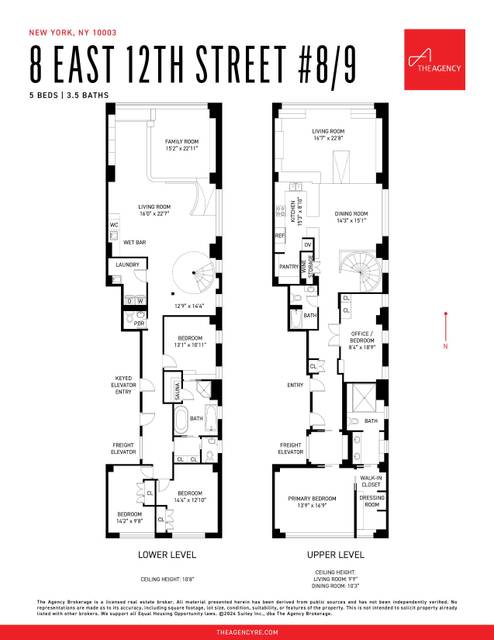

8 East 12th Street #8/9-FLR
Greenwich Village, Manhattan, NY 10003Fifth Avenue & University Place
Sale Price
$8,500,000
Property Type
Condo
Beds
5
Full Baths
3
½ Baths
1
Property Description
This is it. The Unicorn. The Singularity. The home you have been dreaming of for so long, but secretly were beginning to feel didn’t even exist. Is it a massive pre-war loft? Or a stunning, sun-drenched condo? Or a sprawling contemporary duplex? Yes! Welcome to your Everything dream home in the heart of Greenwich Village. This extraordinary 4,660 square foot duplex loft, offered for sale for the first time, features unparalleled light with majestic views stretching all the way to One World Trade Center and the New Jersey skyline, and presents an exceptional opportunity to own a sprawling and stunning residence in one of the city's most iconic neighborhoods.
As you enter this remarkable space, directly from your keyed-access elevator, you're greeted by soaring ceilings and truly expansive windows that flood the interior with natural light. The dramatic views of the city skyline provide a breathtaking backdrop to everyday life, offering a constant reminder of why you chose to live here. Whether you're hosting a dinner party with dozens of friends or simply enjoying a quiet evening at home, you'll appreciate the versatility and elegance of this exceptional residence.
The ninth floor – previously owned by world-renowned restaurateur Danny Meyer – features an open-concept living and dining area, ideal for relaxing or entertaining guests. The gourmet kitchen is a chef's delight, equipped with top-of-the-line appliances by Wolf and Miele, vented range, ample counter space, and the kind of suburban pantry space that city chefs can only imagine. A spacious primary suite offers a luxurious retreat, complete with a spa-like ensuite bathroom, steam shower, and walk-in closet. A spacious home office, second full bath, and climate-controlled wine storage round out this floor.
Descend the elegantly crafted spiral staircase to the eighth floor, where you'll find three additional bedrooms, one-and-a-half baths, a spacious laundry room, and another truly massive living space, complete with wet bar and custom built-ins. Feeling stressed out by deciding which room or floor to visit next? Unwind in your personal sauna! With its flexible layout and abundant natural light, this duplex loft offers endless possibilities for customization to suit your lifestyle and needs. As an added bonus, the space is almost entirely wheelchair accessible.
Located in the heart of Greenwich Village, 8 East 12 Street is a boutique condo in the center of it all. This magnificent home offers truly the best of city living, with an array of dining, shopping, and entertainment options right at your doorstep. From quaint cafes and boutique shops, easy access to every major subway line, Whole Foods and Trader Joe’s, the unparalleled Union Square Green Market, Washington Square Park, world-class restaurants and cultural landmarks, everything you need is just moments away. Don't miss out on this rare opportunity to own a truly special residence in one of Manhattan's most coveted neighborhoods. Schedule your private viewing today and experience the magic of this extraordinary duplex loft for yourself!
As you enter this remarkable space, directly from your keyed-access elevator, you're greeted by soaring ceilings and truly expansive windows that flood the interior with natural light. The dramatic views of the city skyline provide a breathtaking backdrop to everyday life, offering a constant reminder of why you chose to live here. Whether you're hosting a dinner party with dozens of friends or simply enjoying a quiet evening at home, you'll appreciate the versatility and elegance of this exceptional residence.
The ninth floor – previously owned by world-renowned restaurateur Danny Meyer – features an open-concept living and dining area, ideal for relaxing or entertaining guests. The gourmet kitchen is a chef's delight, equipped with top-of-the-line appliances by Wolf and Miele, vented range, ample counter space, and the kind of suburban pantry space that city chefs can only imagine. A spacious primary suite offers a luxurious retreat, complete with a spa-like ensuite bathroom, steam shower, and walk-in closet. A spacious home office, second full bath, and climate-controlled wine storage round out this floor.
Descend the elegantly crafted spiral staircase to the eighth floor, where you'll find three additional bedrooms, one-and-a-half baths, a spacious laundry room, and another truly massive living space, complete with wet bar and custom built-ins. Feeling stressed out by deciding which room or floor to visit next? Unwind in your personal sauna! With its flexible layout and abundant natural light, this duplex loft offers endless possibilities for customization to suit your lifestyle and needs. As an added bonus, the space is almost entirely wheelchair accessible.
Located in the heart of Greenwich Village, 8 East 12 Street is a boutique condo in the center of it all. This magnificent home offers truly the best of city living, with an array of dining, shopping, and entertainment options right at your doorstep. From quaint cafes and boutique shops, easy access to every major subway line, Whole Foods and Trader Joe’s, the unparalleled Union Square Green Market, Washington Square Park, world-class restaurants and cultural landmarks, everything you need is just moments away. Don't miss out on this rare opportunity to own a truly special residence in one of Manhattan's most coveted neighborhoods. Schedule your private viewing today and experience the magic of this extraordinary duplex loft for yourself!
Agent Information

Property Specifics
Property Type:
Condo
Monthly Common Charges:
$4,000
Yearly Taxes:
$54,258
Estimated Sq. Foot:
4,660
Lot Size:
N/A
Price per Sq. Foot:
$1,824
Min. Down Payment:
$850,000
Building Units:
N/A
Building Stories:
12
Pet Policy:
N/A
MLS ID:
2090777
Source Status:
Active
Also Listed By:
REBNY: OLRS-2090777
Building Amenities
Laundry Room In Apt
Home Office
Entry Foyer
Powder Room
Laundry Room
Laundry In Building
Laundry In Unit
Elevator
Video Intercom
Home Office
Entry Foyer
Powder Room
Public Outdoor Space
Keyed Elevator
Formal Dining Room
Family Room
Unit Amenities
Washer/Dryer
Recessed Lighting
Stainless Steel Appliances
Refrigerator
Oven
Open Kitchen
Dishwasher
Gourmet Kitchen
High Ceiling
Beamed Ceilings
Exposed Brick
Formal Dining Room
Wall Scones
Free Standing
Views & Exposures
City ViewsOpen Views
Southern Exposure
Western Exposure
Northern Exposure
Location & Transportation
Other Property Information
Summary
General Information
- Year Built: 1908
Interior and Exterior Features
Interior Features
- Interior Features: Formal Dining Room, Washer/Dryer, Wall Scones, Recessed Lighting
- Living Area: 4,660 sq. ft.; source: Estimated
- Total Bedrooms: 5
- Full Bathrooms: 3
- Half Bathrooms: 1
Exterior Features
- View: City Views, Open Views
Structure
- Building Features: Laundry Room in Apt, Home Office, Entry Foyer, Powder Room, Laundry Room, Family Room, Formal Dining Room, Post-war
- Stories: 12
- Total Stories: 12
- Accessibility Features: Stainless Steel Appliances, Refrigerator, Oven, Open Kitchen, Dishwasher, Gourmet Kitchen, High Ceiling, Beamed Ceilings, Exposed Brick
- Entry Direction: South West North
Property Information
Utilities
- Cooling: Free Standing
Estimated Monthly Payments
Monthly Total
$54,387
Monthly Charges
$4,000
Monthly Taxes
$4,521
Interest
6.00%
Down Payment
10.00%
Mortgage Calculator
Monthly Mortgage Cost
$45,866
Monthly Charges
$8,521
Total Monthly Payment
$54,387
Calculation based on:
Price:
$8,500,000
Charges:
$8,521
* Additional charges may apply
Financing Allowed:
90%
Similar Listings
Building Information
Building Name:
N/A
Property Type:
Condo
Building Type:
N/A
Pet Policy:
N/A
Units:
N/A
Stories:
12
Built In:
1908
Sale Listings:
1
Rental Listings:
0
Land Lease:
No
Broker Reciprocity disclosure: Listing information are from various brokers who participate in IDX (Internet Data Exchange).
Last checked: Jun 29, 2024, 11:33 AM UTC

