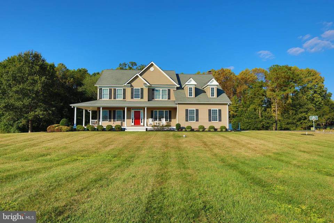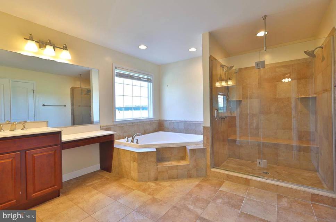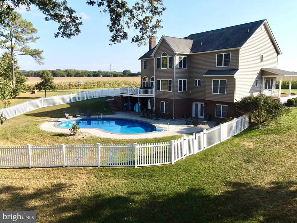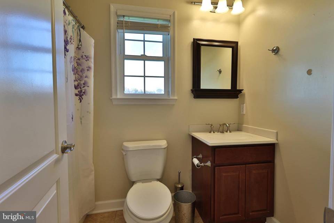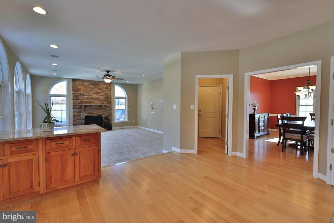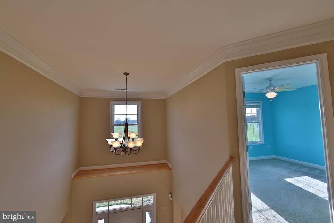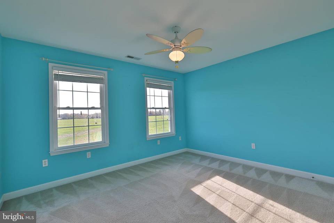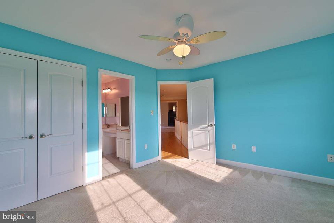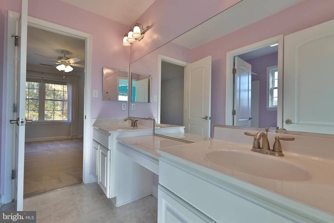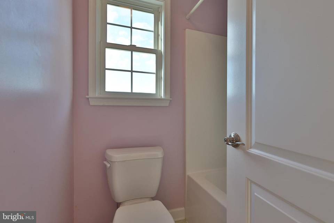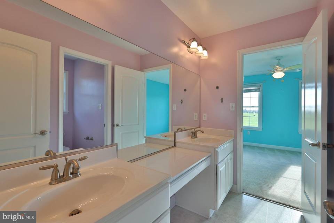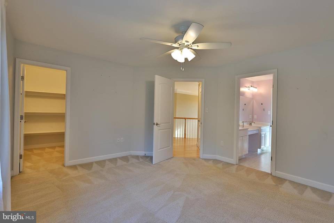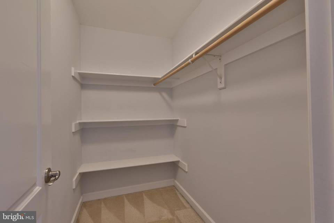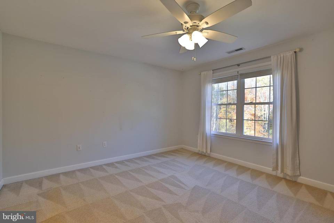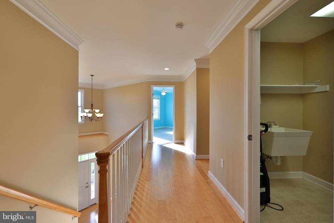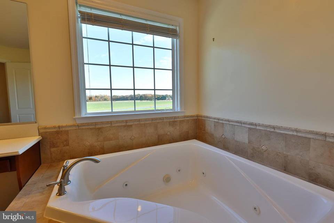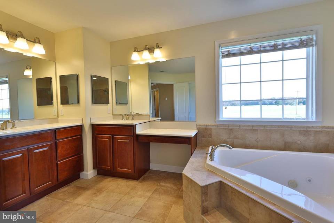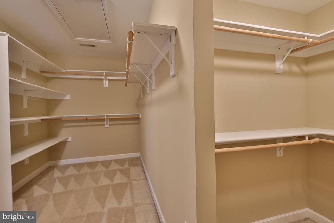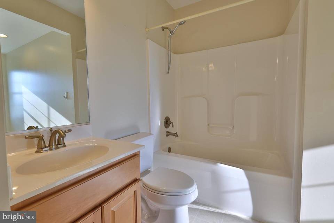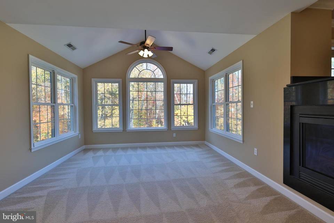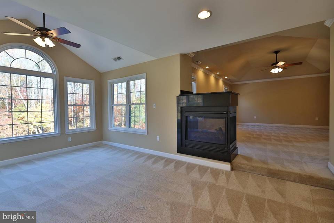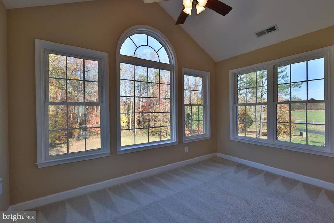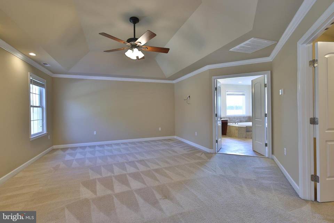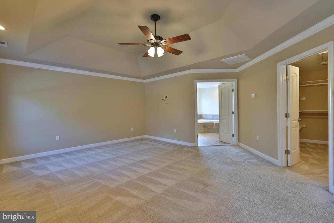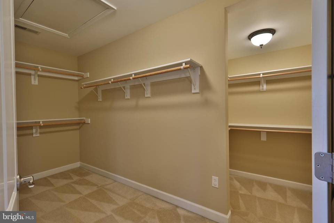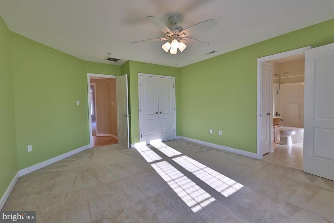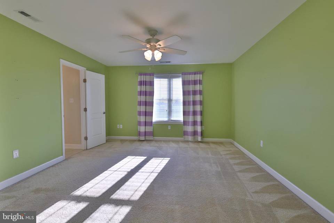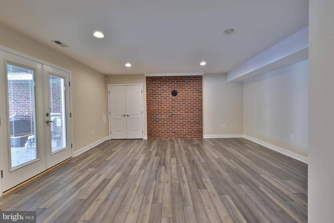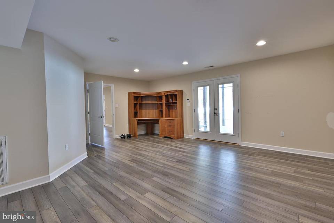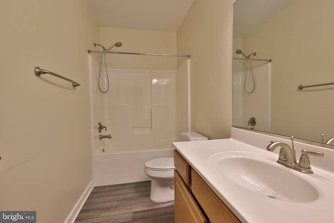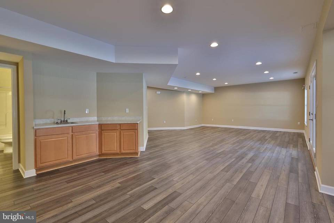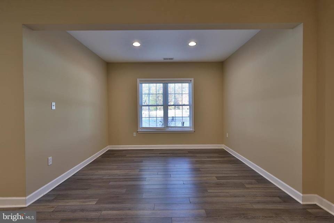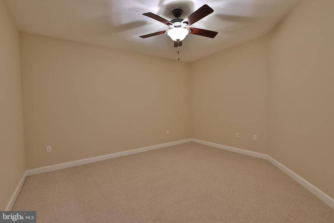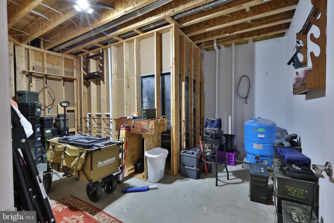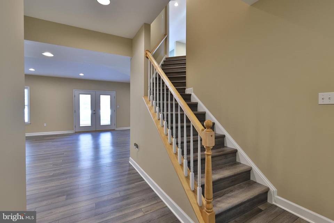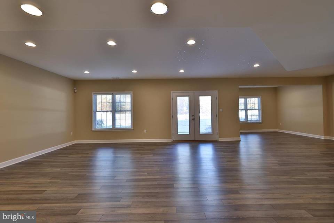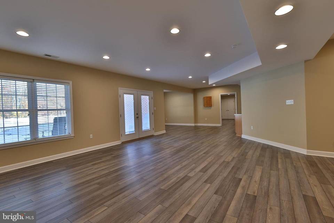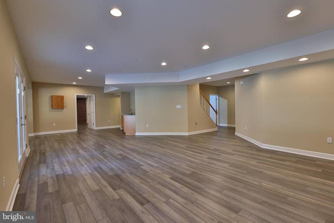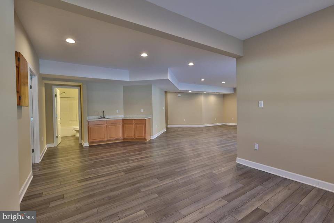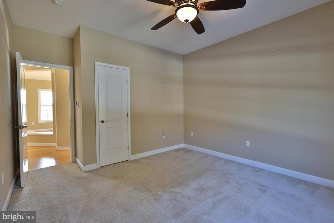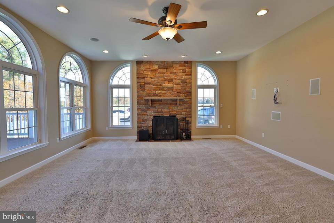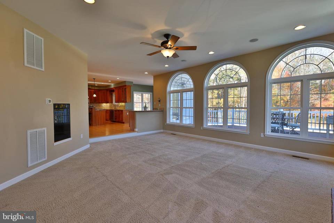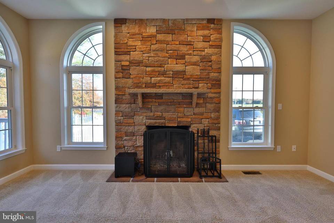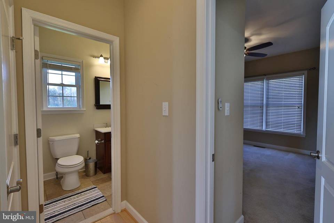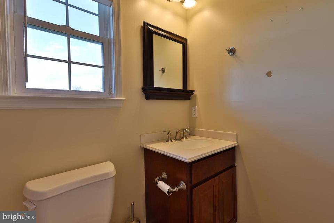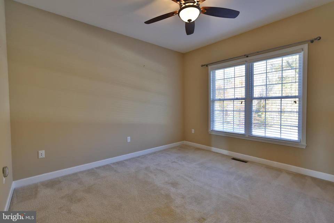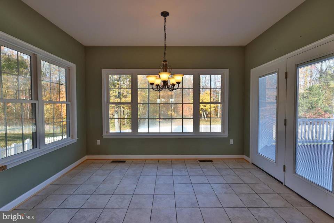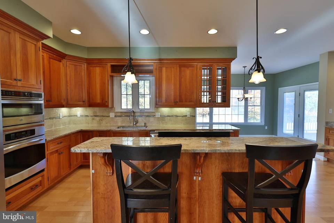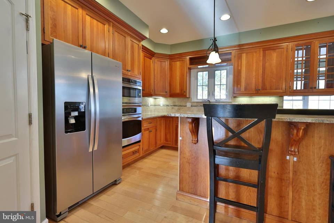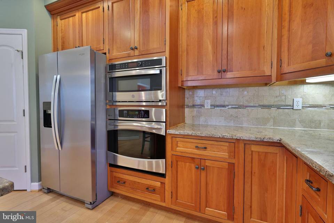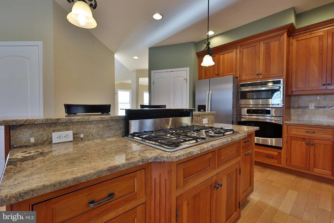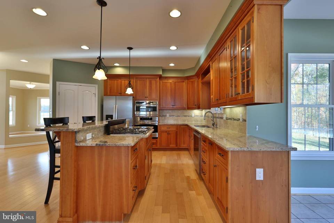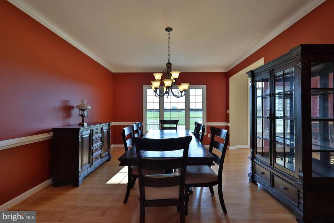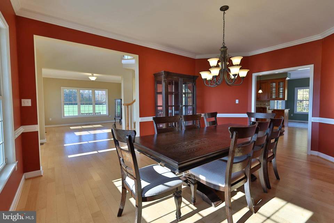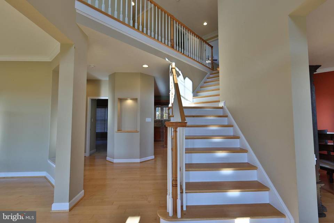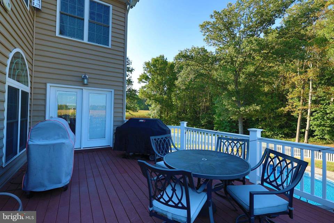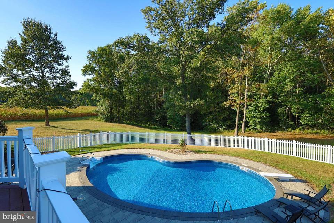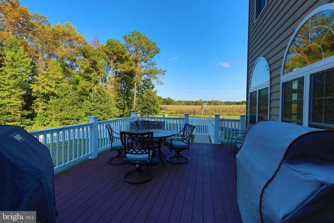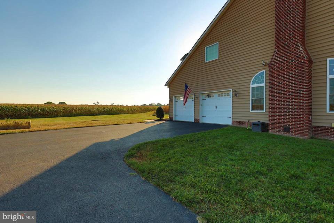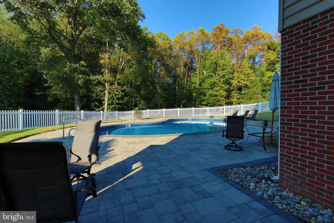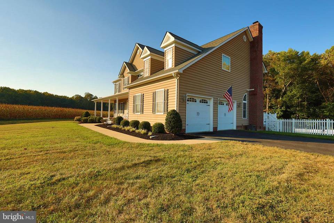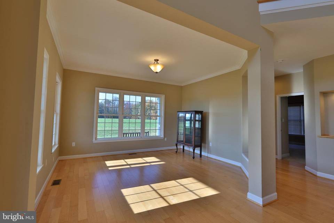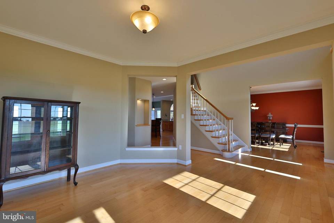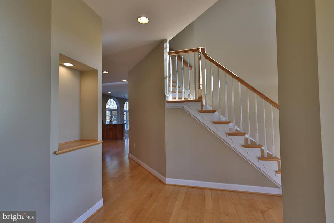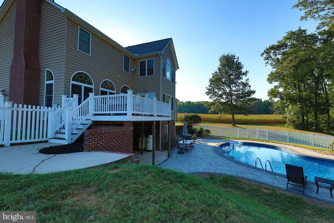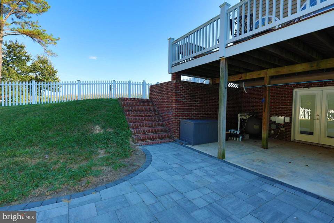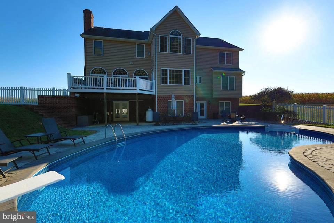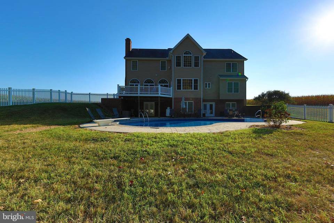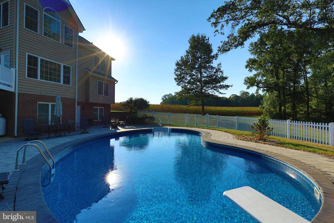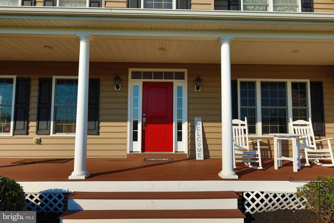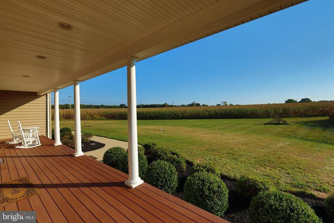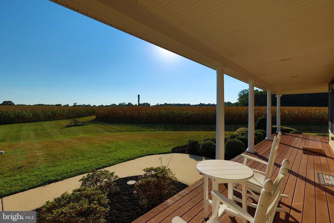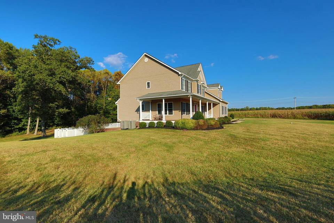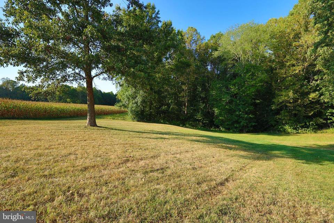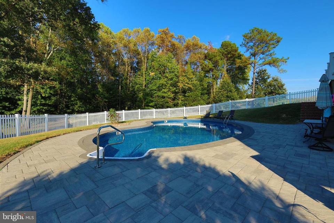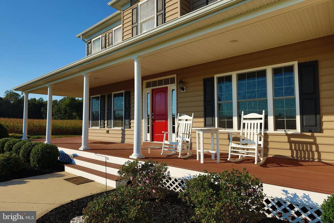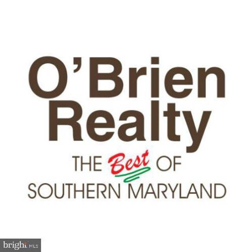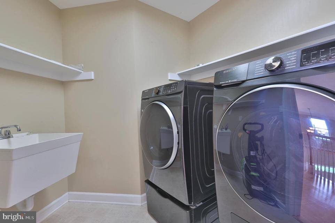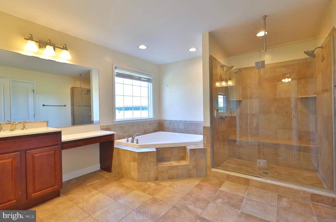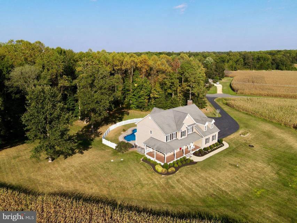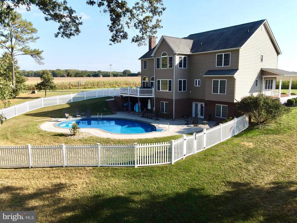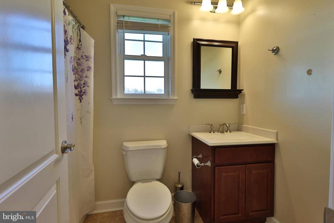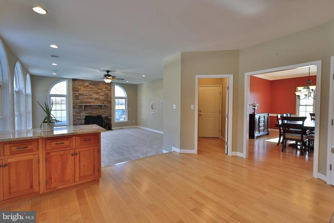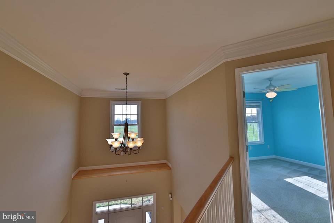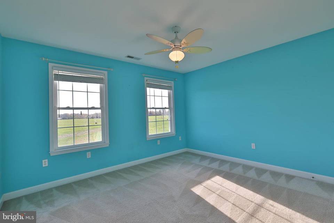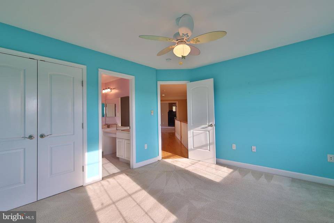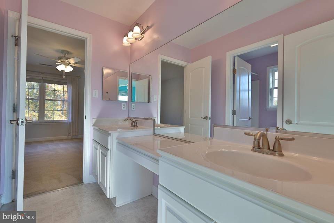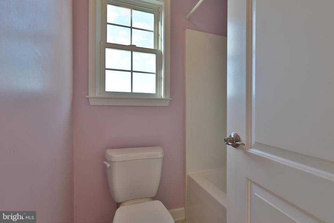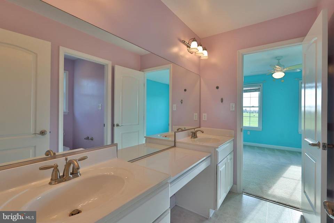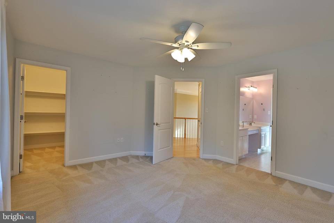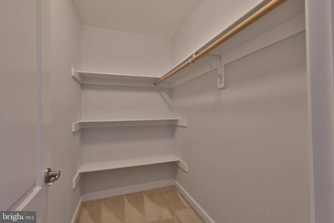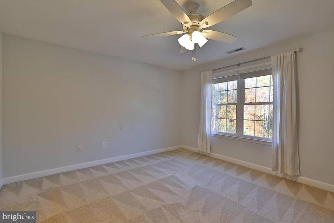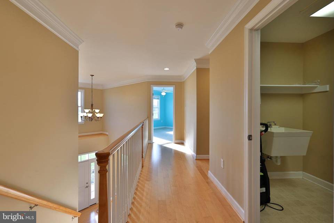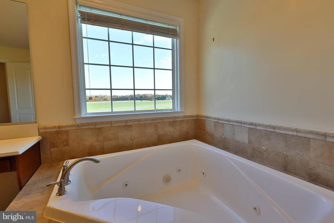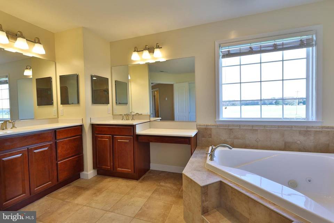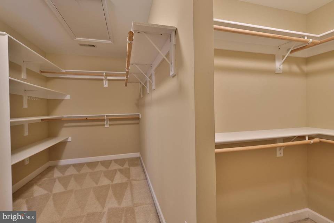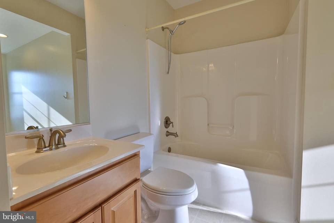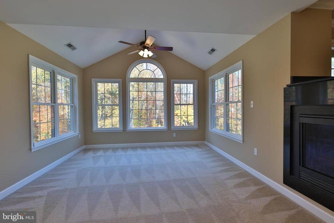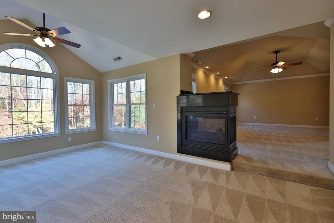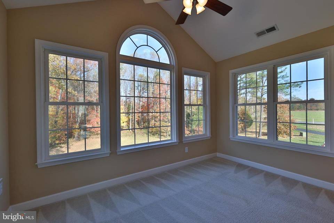

25805 Baptist Church Road
Mechanicsville, MD 20659Sale Price
$799,999
Property Type
Single-Family
Beds
5
Baths
5
Property Description
Welcome to this stunning custom-built luxury home in beautiful Southern Maryland. Situated on a sprawling 1-acre lot providing room for various outdoor activities and gardening. This magnificent property boasts 5 bedrooms and 5 baths providing plenty of space. The absence of a homeowners association allows for freedom and flexibility in making this house truly your own.
Cozy up next to the stone fireplace in the spacious living room, or enjoy a quiet evening by the fire in the primary suite fireplace. The primary en-suite bathroom elevates the bathing experience with an oversized walk-in shower, adorned with dual shower heads and a separate jetted tub, creating a spa-like ambiance right in the comfort of your home.
The walk-out basement offers even more living space and leads out to a patio overlooking the picturesque backyard with a paved area around the in-ground pool perfect for summer days and entertaining guests. The surrounding farmland is in an agricultural land preservation district so privacy and serenity is assured.
Wiring is in place for a home security system, a whole house generator, and ethernet cabling throughout. The HVAC system was replaced in 2021 and basement flooring in 2022. An extra layer of insulation was installed in the attic. The basement is also prepped for a wood or pellet stove for extra warmth.
Don't miss out on this opportunity to own an exquisite home with luxurious amenities and endless possibilities in St Mary’s County!
Cozy up next to the stone fireplace in the spacious living room, or enjoy a quiet evening by the fire in the primary suite fireplace. The primary en-suite bathroom elevates the bathing experience with an oversized walk-in shower, adorned with dual shower heads and a separate jetted tub, creating a spa-like ambiance right in the comfort of your home.
The walk-out basement offers even more living space and leads out to a patio overlooking the picturesque backyard with a paved area around the in-ground pool perfect for summer days and entertaining guests. The surrounding farmland is in an agricultural land preservation district so privacy and serenity is assured.
Wiring is in place for a home security system, a whole house generator, and ethernet cabling throughout. The HVAC system was replaced in 2021 and basement flooring in 2022. An extra layer of insulation was installed in the attic. The basement is also prepped for a wood or pellet stove for extra warmth.
Don't miss out on this opportunity to own an exquisite home with luxurious amenities and endless possibilities in St Mary’s County!
Listing Agents:
Eric Sweeney
Property Specifics
Property Type:
Single-Family
Yearly Taxes:
$6,247
Estimated Sq. Foot:
5,516
Lot Size:
1.00 ac.
Price per Sq. Foot:
$145
Building Stories:
N/A
MLS ID:
MDSM2019346
Source Status:
ACTIVE
Amenities
Heat Pump(S)
Central A/C
Asphalt Driveway
Fully Finished
Outside Entrance
Walkout Level
Windows
Wood
Gas/Propane
Hardwood
Carpet
Ceramic Tile
Fire Pit
Office Desk
Concrete
Fenced
In Ground
Refrigerator
Stainless Steel Appliances
Dishwasher
Dryer
Exhaust Fan
Icemaker
Washer
Basement
Parking
Fireplace
Pool Furniture
Home Sound System
Extra Pavers
Views & Exposures
PasturePanoramic
Location & Transportation
Other Property Information
Summary
General Information
- Year Built: 2008
- Architectural Style: Colonial
School
- Elementary School: MECHANICSVILLE
- Middle or Junior School: MARGARET BRENT
- High School: CHOPTICON
Parking
- Parking Features: Asphalt Driveway
- Garage Spaces: 2
Interior and Exterior Features
Interior Features
- Living Area: 5,516 sq. ft.; source: Estimated
- Total Bedrooms: 5
- Total Bathrooms: 5
- Full Bathrooms: 5
- Fireplace: Wood, Gas/Propane
- Total Fireplaces: 2
- Flooring: Hardwood, Carpet, Ceramic Tile
- Appliances: Built-In Microwave, Oven - Wall, Refrigerator, Stainless Steel Appliances, Dishwasher, Dryer, Exhaust Fan, Icemaker, Washer
Exterior Features
- Exterior Features: Extensive Hardscape, Exterior Lighting
- Roof: Shingle
- View: Pasture, Panoramic, Other
Pool/Spa
- Pool Features: Concrete, Fenced, In Ground
Structure
- Levels: 2
- Construction Materials: Vinyl Siding
- Accessibility Features: None
- Foundation Details: Permanent, Concrete Perimeter, Block
- Basement: Fully Finished, Outside Entrance, Walkout Level, Windows
Property Information
Lot Information
- Zoning: RPD
- Lot Features: Backs to Trees, Front Yard, Partly Wooded, Private
- Lot Size: 1.00 ac.
Utilities
- Utilities: Propane, Cable TV Available, Electric Available
- Cooling: Central A/C
- Heating: Heat Pump(s)
- Water Source: Well
- Sewer: Private Septic Tank
Community
- Association Amenities: None
Estimated Monthly Payments
Monthly Total
$4,358
Monthly Taxes
$521
Interest
6.00%
Down Payment
20.00%
Mortgage Calculator
Monthly Mortgage Cost
$3,837
Monthly Charges
$521
Total Monthly Payment
$4,358
Calculation based on:
Price:
$799,999
Charges:
$521
* Additional charges may apply
Similar Listings
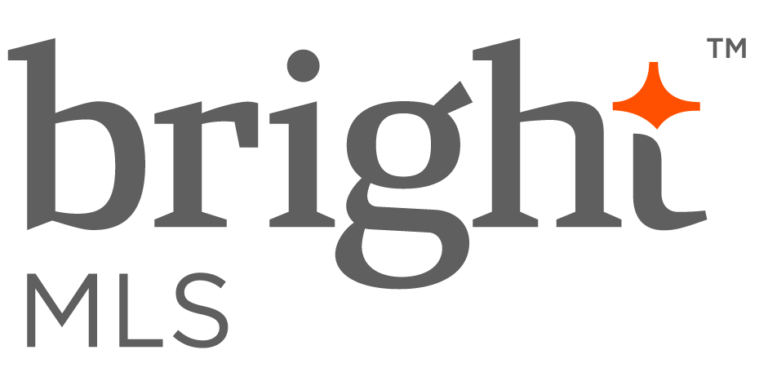
The information is being provided by Bright MLS, Inc. Information deemed reliable but not guaranteed. Information is provided for consumers personal, non-commercial use, and may not be used for any purpose other than the identification of potential properties for purchase. This information is not verified for authenticity or accuracy and is not guaranteed and may not reflect all real estate activity in the market. Copyright 2024 Bright MLS, Inc. All Rights Reserved. All rights reserved. Broker Reciprocity disclosure: Listing information are from various brokers who participate in IDX (Internet Data Exchange).
Last checked: Jun 27, 2024, 4:47 AM UTC
