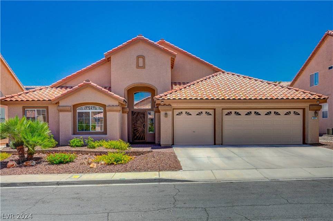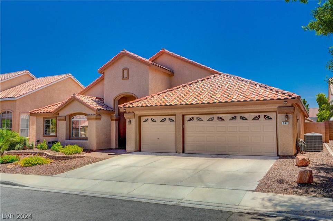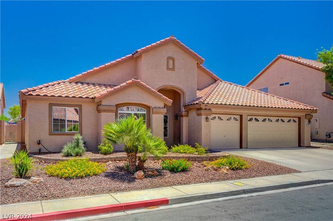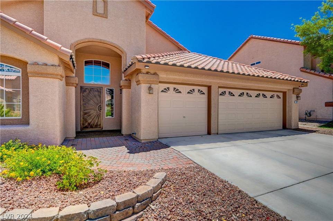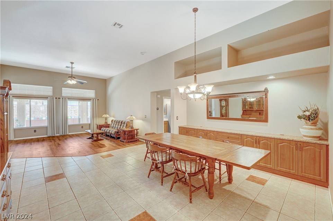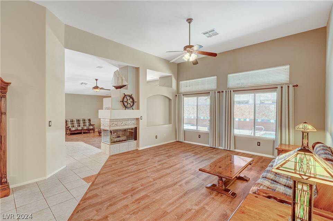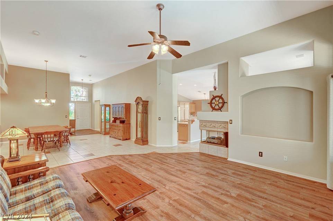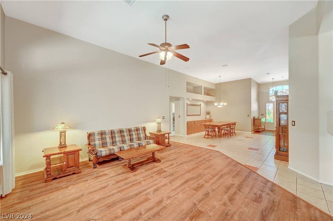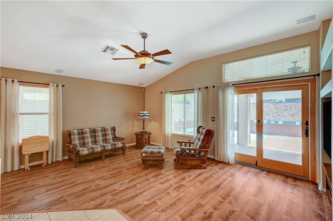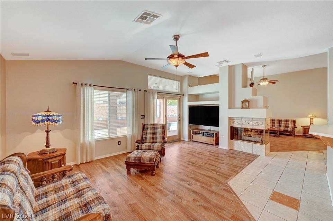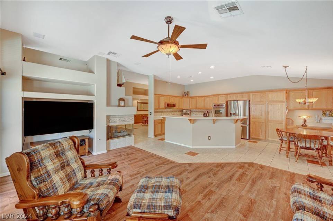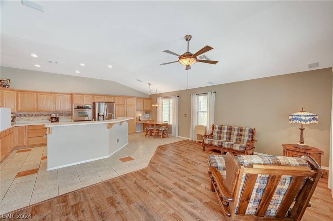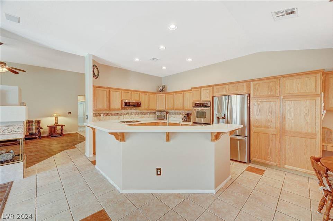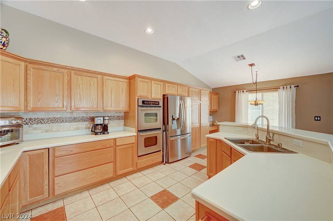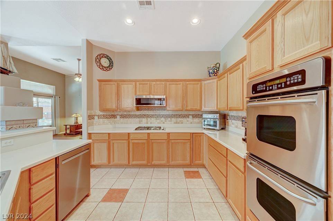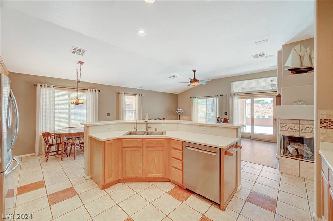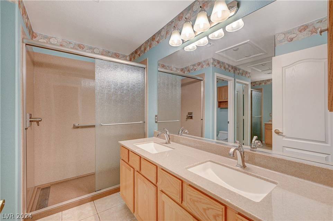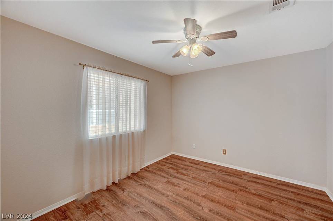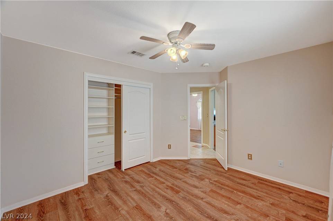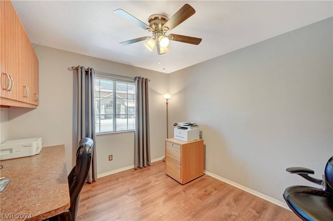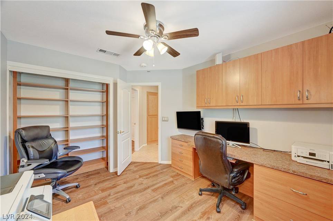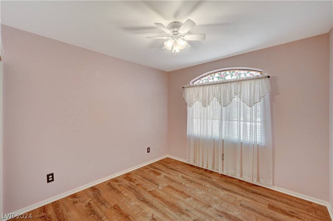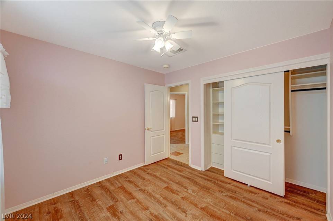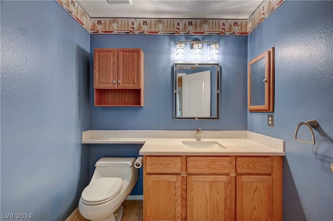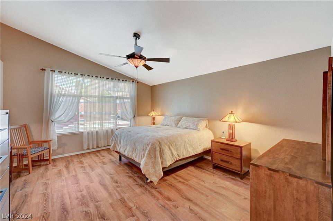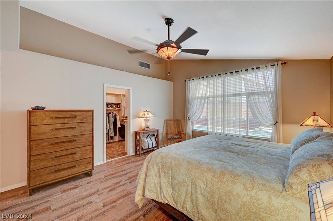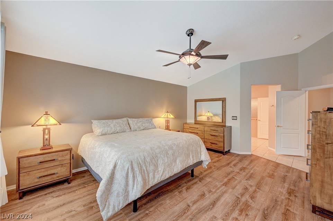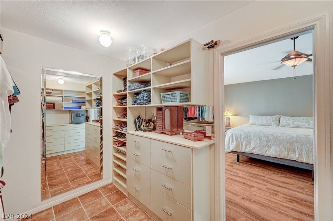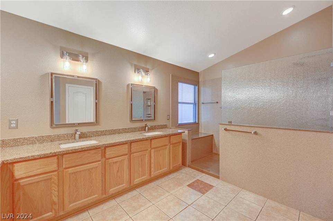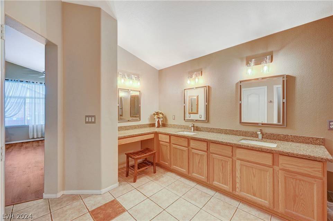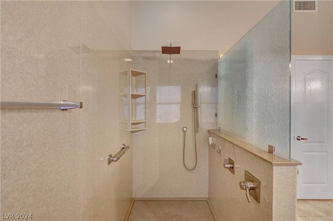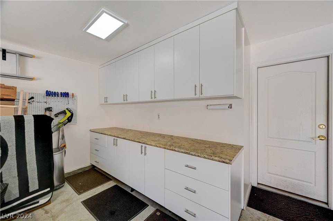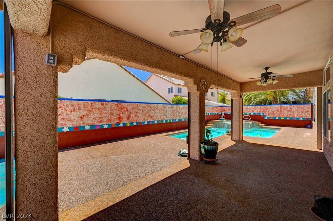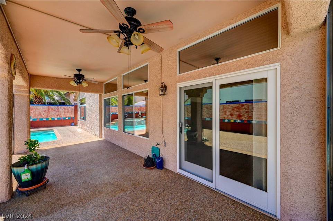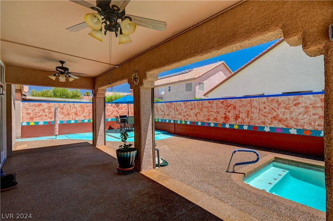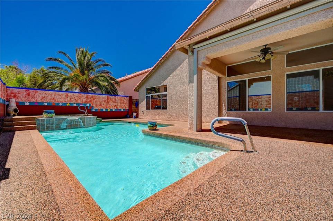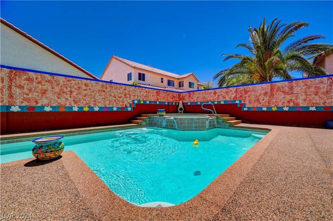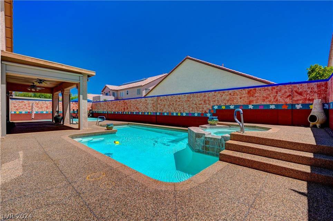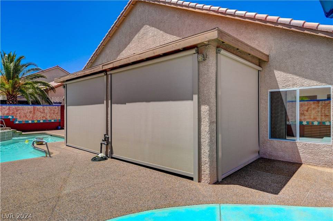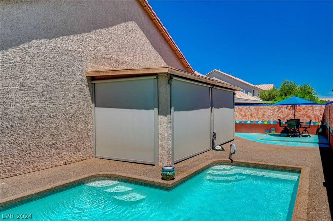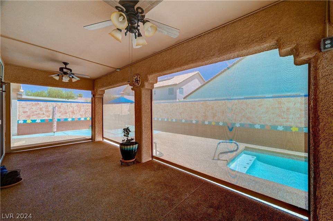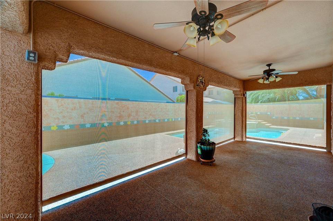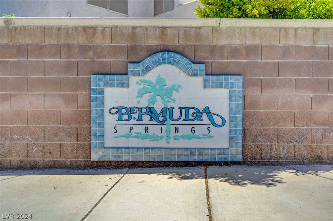

347 Prince George Road
Las Vegas, NV 89123
in contract
Sale Price
$650,000
Property Type
Single-Family
Beds
4
Full Baths
0
½ Baths
1
¾ Baths
2
Property Description
Welcome to this exquisite one-story home meticulously maintained by the original owners. Featuring a 3-car garage, pool and spa, nearly 2,500 sq ft of open-concept living and set on just under 7,000 sq ft lot with no HOA. It offers 4 bedrooms and 3 bathrooms, just minutes from the Strip, Allegiant Stadium, and world-class dining. Enter through the elegant paver entryway into a luminous interior with 14-foot ceilings in the living and dining rooms. Enjoy a cozy two-way fireplace between the living and family rooms. Recent updates include sleek kitchen counters, a custom backsplash, stainless appliances, and upgraded bathroom counters and showers. The master bathroom features a spacious walk-in shower, dual sinks, and makeup vanity. Step into the backyard oasis through Anderson sliding doors to find a huge covered patio with ceiling fans and remote screens. Patio and pool/spa decking done in high end Pebble Stone. Don't wait to schedule your tour of this gorgeous home.
Listing Agents:
James Dirig
(702) 810-2473
License: 240884Property Specifics
Property Type:
Single-Family
Yearly Taxes:
$2,877
Estimated Sq. Foot:
2,480
Lot Size:
6,970 sq. ft.
Price per Sq. Foot:
$262
Building Stories:
1
MLS ID:
2590838
Source Status:
Active Under Contract
Amenities
Bedroom On Main Level
Ceiling Fan(S)
Primary Downstairs
Central
Gas
Central Air
Electric
Attached
Finished Garage
Garage
Inside Entrance
Storage
Family Room
Living Room
Blinds
Double Pane Windows
Ceramic Tile
Laminate
Gas Dryer Hookup
Main Level
Laundry Room
In Ground
Private
Pool/Spa Combo
Dishwasher
Gas Cooktop
Disposal
Microwave
Refrigerator
Washer
Parking
Attached Garage
Fireplace
Location & Transportation
Other Property Information
Summary
General Information
- Year Built: 1996
- Architectural Style: One Story
School
- Elementary School: Hill, Charlotte, Hill, Charlotte
- Middle or Junior School: Schofield Jack Lund
- High School: Silverado
Parking
- Parking Features: Attached, Finished Garage, Garage, Inside Entrance, Storage
- Attached Garage: Yes
- Garage Spaces: 3
Interior and Exterior Features
Interior Features
- Interior Features: Bedroom on Main Level, Ceiling Fan(s), Primary Downstairs
- Living Area: 2,480 sq. ft.
- Total Bedrooms: 4
- Total Bathrooms: 3
- Three-Quarter Bathrooms: 2
- Half Bathrooms: 1
- Fireplace: Family Room, Gas, Living Room, Multi-Sided
- Total Fireplaces: 1
- Flooring: Ceramic Tile, Laminate
- Appliances: Dishwasher, Gas Cooktop, Disposal, Microwave, Refrigerator, Washer
- Laundry Features: Gas Dryer Hookup, Main Level, Laundry Room
Exterior Features
- Exterior Features: Patio
- Roof: Tile
- Window Features: Blinds, Double Pane Windows
Pool/Spa
- Pool Private: Yes
- Pool Features: In Ground, Private, Pool/Spa Combo
Structure
- Stories: 1
Property Information
Lot Information
- Lot Features: Desert Landscaping, Landscaped, < 1/4 Acre
- Lot Size: 6,969.6 sq. ft.
Utilities
- Utilities: Underground Utilities
- Cooling: Central Air, Electric
- Heating: Central, Gas
- Electric: Photovoltaics None
- Water Source: Public
- Sewer: Public Sewer
Community
- Association Amenities: None
Estimated Monthly Payments
Monthly Total
$3,357
Monthly Taxes
$240
Interest
6.00%
Down Payment
20.00%
Mortgage Calculator
Monthly Mortgage Cost
$3,118
Monthly Charges
$240
Total Monthly Payment
$3,357
Calculation based on:
Price:
$650,000
Charges:
$240
* Additional charges may apply
Similar Listings

The data relating to real estate for sale on this web site comes in part from the Broker Reciprocity Program of Greater Las Vegas Association of Realtors MLS. All information is deemed reliable but not guaranteed. Copyright 2024 Greater Las Vegas Association of Realtors MLS. All rights reserved.
Last checked: Jun 27, 2024, 6:33 AM UTC
