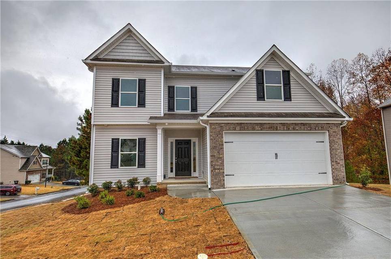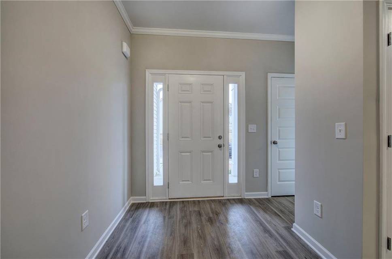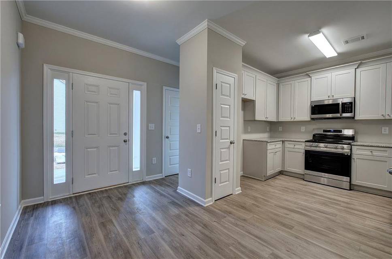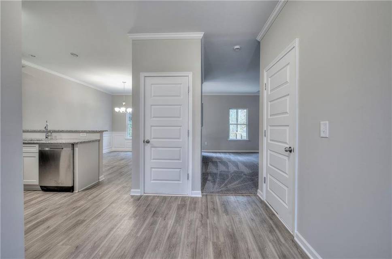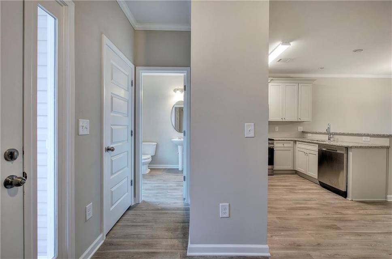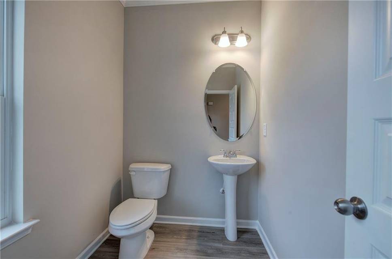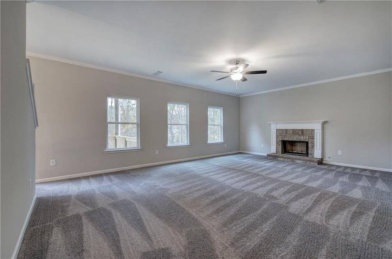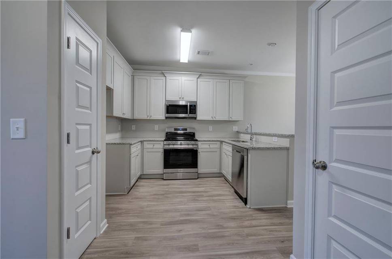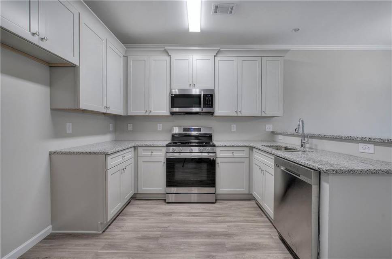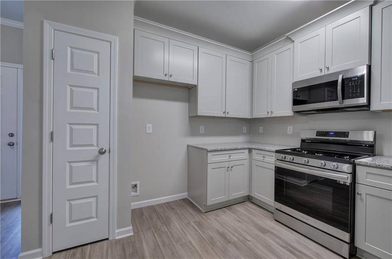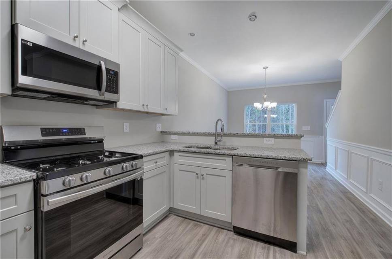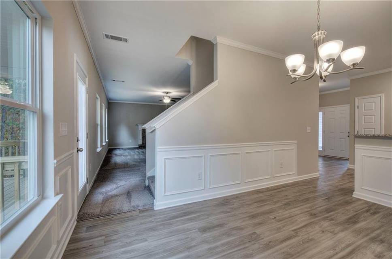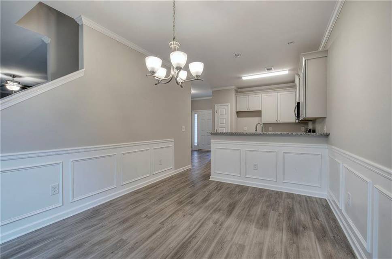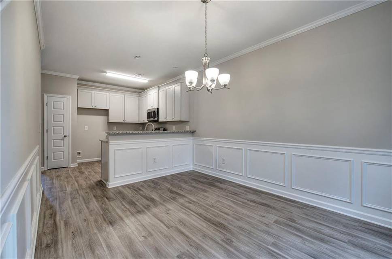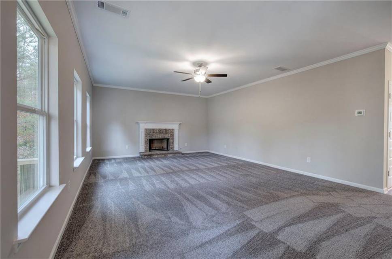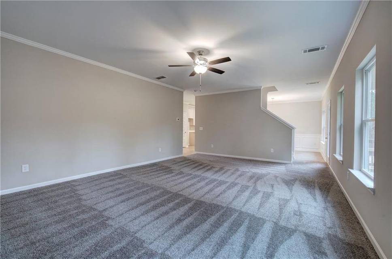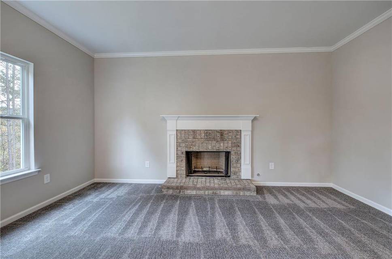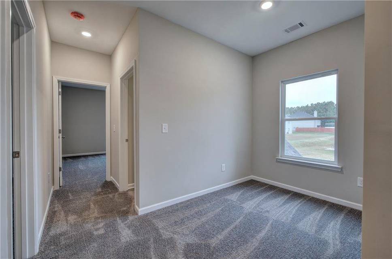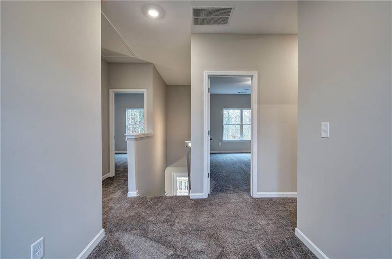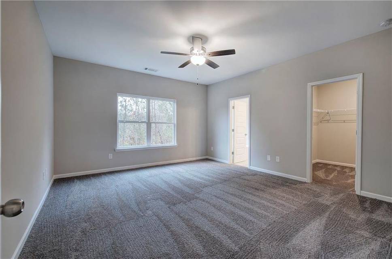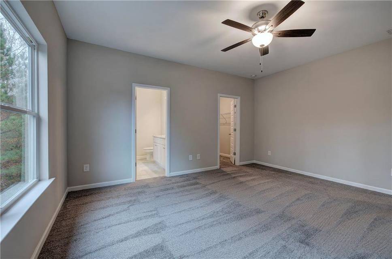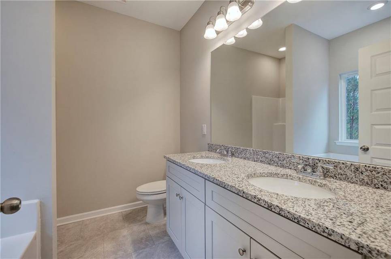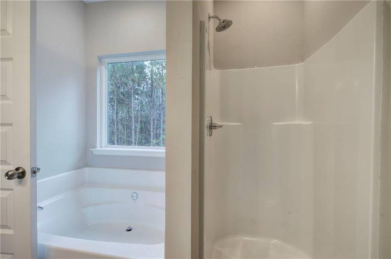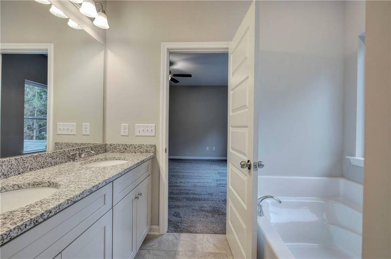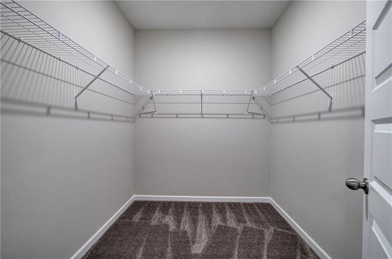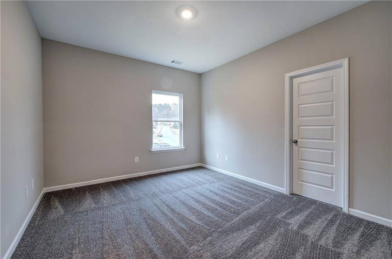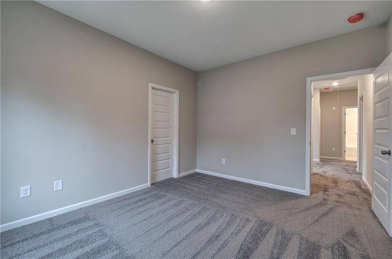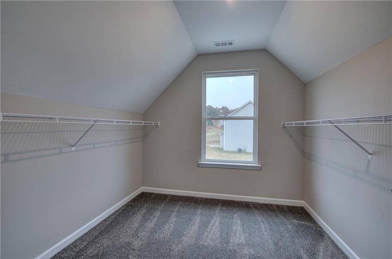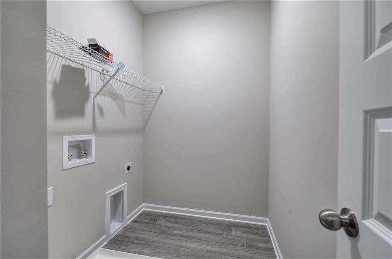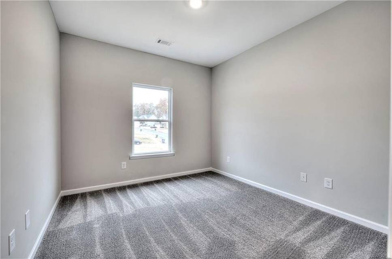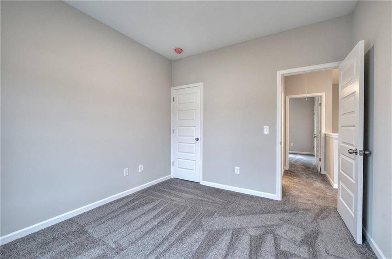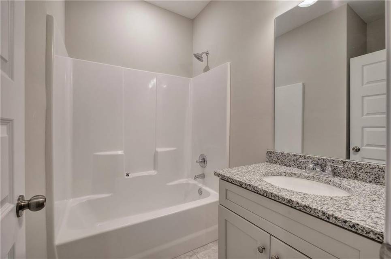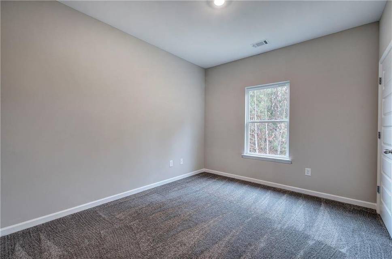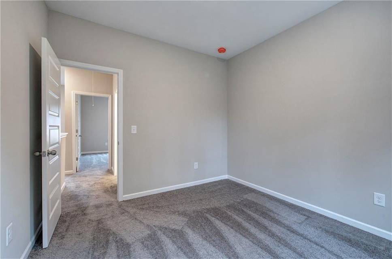

160 Elivia Way
Dallas, GA 30132Sale Price
$369,990
Property Type
Single-Family
Beds
4
Full Baths
2
½ Baths
1
Property Description
The outstanding Liberty floor plan sits nicely on this lot in the sought after Traditions at Cedarcrest neighborhood. With a covered front porch welcoming you into a lavish home. This home has granite throughout, soft close drawers & shaker-style cabinets, stainless steel appliances and separate dining room. An oversized family room and powder room completes the main floor. Upstairs you'll find a spacious master bedroom with tray ceilings. Inside the master bathroom you'll find separate shower/tub and his/her vanities as well as granite counter tops. An additional 3 bedrooms, 1 bathroom and laundry room are located upstairs also. All homes have two car garage with opener, landscaped yards and patios in the back yard to enjoy. $4,000 Preferred Lender Credit! (Photos are of the "Liberty" Floor plan and may not represent actual home). ESTIMATED COMPLETION DATE: end of November.
Listing Agents:
Cody Mauldin
(678) 986-1505
Derick Mauldin
(770) 655-0114
Property Specifics
Property Type:
Single-Family
Monthly Common Charges:
$38
Estimated Sq. Foot:
N/A
Lot Size:
N/A
Price per Sq. Foot:
N/A
Building Stories:
N/A
MLS ID:
7402811
Source Status:
Active
Amenities
Crown Molding
Double Vanity
Entrance Foyer
High Ceilings 9 Ft Main
Central
Ceiling Fan(S)
Central Air
Parking Attached
Parking Garage
Great Room
Windows Insulated Windows
Floor Carpet
Floor Ceramic Tile
Floor Sustainable
Laundry Room
Upper Level
Carbon Monoxide Detector(S)
Smoke Detector(S)
Dishwasher
Disposal
Electric Range
Electric Water Heater
Microwave
Front Porch
Patio
Parking
Attached Garage
Fireplace
Views & Exposures
View Rural
Location & Transportation
Other Property Information
Summary
General Information
- Year Built: 2024
- Architectural Style: Craftsman, Traditional
- New Construction: Yes
Parking
- Parking Features: Parking Attached, Parking Garage
- Attached Garage: Yes
- Garage Spaces: 2
HOA
- Association: Yes
- Association Fee: $450.00; Annually
Interior and Exterior Features
Interior Features
- Interior Features: Crown Molding, Double Vanity, Entrance Foyer, High Ceilings 9 ft Main, Walk-In Closet(s)
- Total Bedrooms: 4
- Total Bathrooms: 3
- Full Bathrooms: 2
- Half Bathrooms: 1
- Fireplace: Great Room
- Total Fireplaces: 1
- Flooring: Floor Carpet, Floor Ceramic Tile, Floor Sustainable
- Appliances: Dishwasher, Disposal, Electric Range, Electric Water Heater, Microwave
- Laundry Features: Laundry Room, Upper Level
Exterior Features
- Roof: Roof Composition
- Window Features: Windows Insulated Windows
- View: View Rural
Structure
- Construction Materials: Cement Siding
- Foundation Details: Foundation Slab
- Patio and Porch Features: Front Porch, Patio
Property Information
Lot Information
- Lot Features: Back Yard, Front Yard
- Water Body Name: None
Utilities
- Utilities: Electricity Available, Phone Available, Sewer Available, Underground Utilities, Water Available
- Cooling: Ceiling Fan(s), Central Air
- Heating: Central
- Water Source: Water Source Public
- Sewer: Sewer Public Sewer
Estimated Monthly Payments
Monthly Total
$1,812
Monthly Charges
$38
Monthly Taxes
N/A
Interest
6.00%
Down Payment
20.00%
Mortgage Calculator
Monthly Mortgage Cost
$1,775
Monthly Charges
$38
Total Monthly Payment
$1,812
Calculation based on:
Price:
$369,990
Charges:
$38
* Additional charges may apply
Similar Listings

Listings identified with the FMLS IDX logo come from FMLS and are held by brokerage firms other than the owner of this website. The listing brokerage is identified in any listing details. Information is deemed reliable but is not guaranteed. If you believe any FMLS listing contains material that infringes your copyrighted work please click here to review our DMCA policy and learn how to submit a takedown request. Copyright 2024 First Multiple Listing Service, Inc.
Last checked: Jun 27, 2024, 3:17 AM UTC
