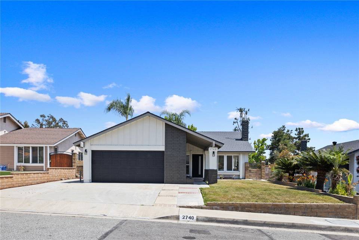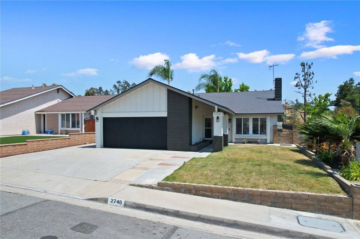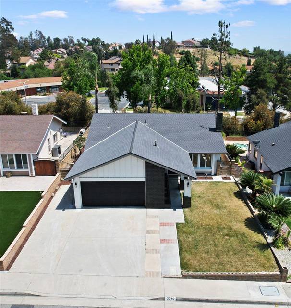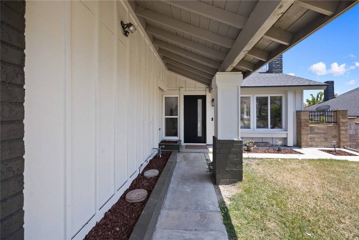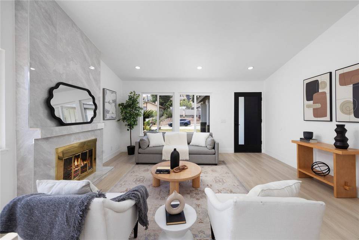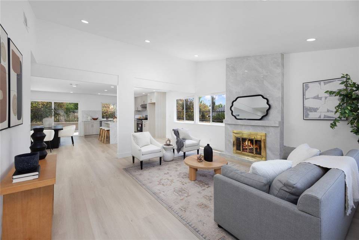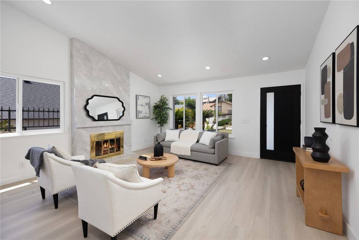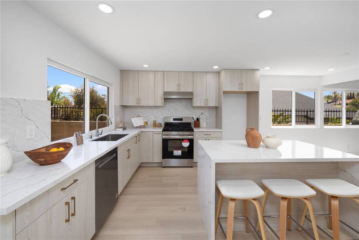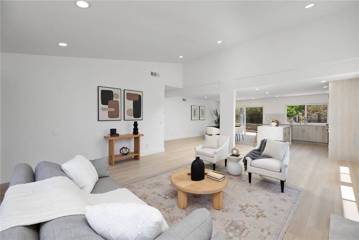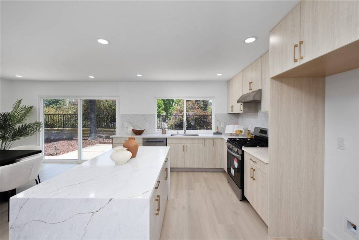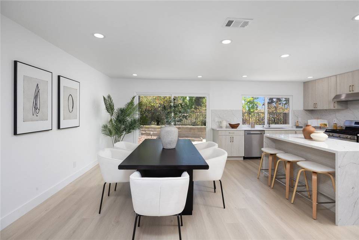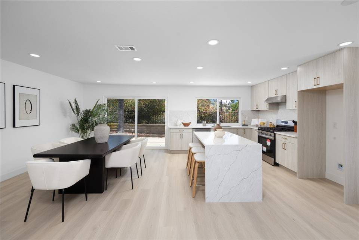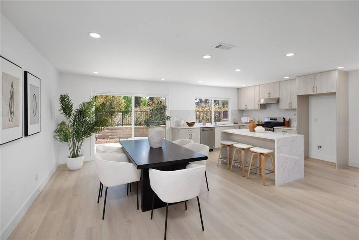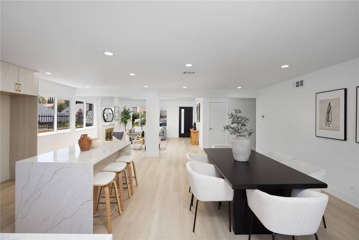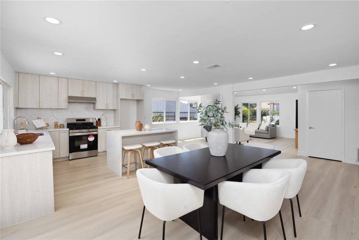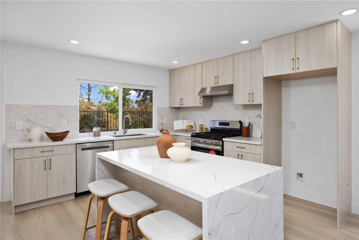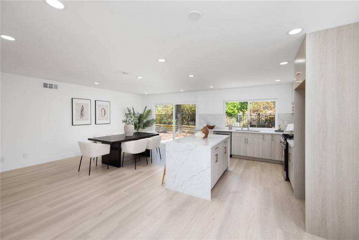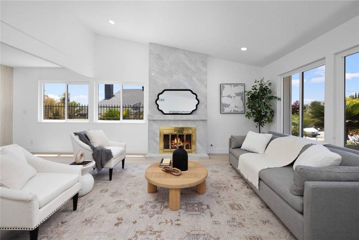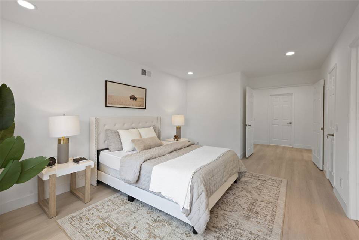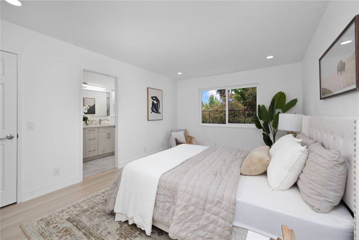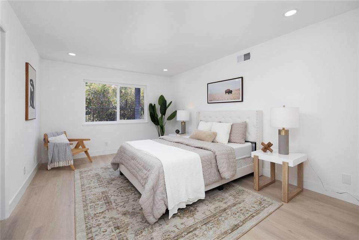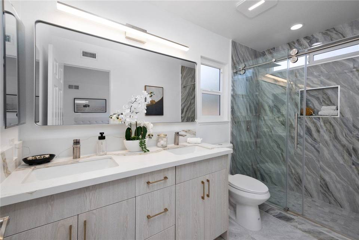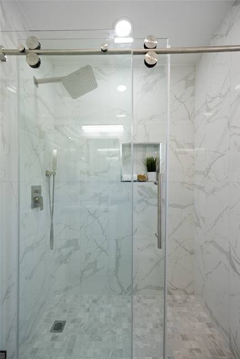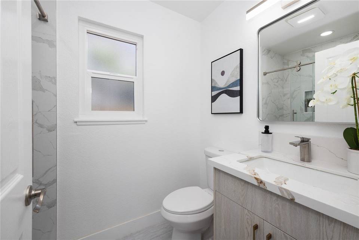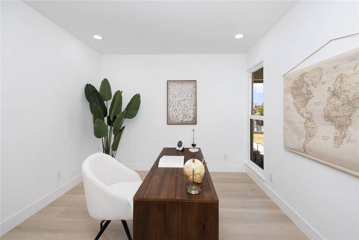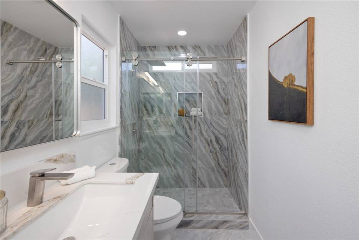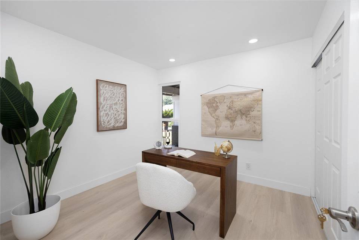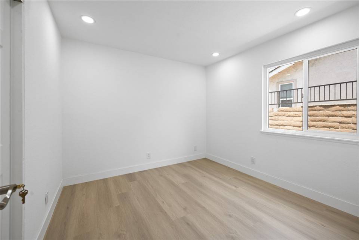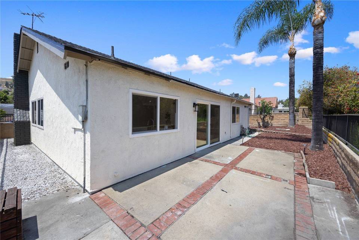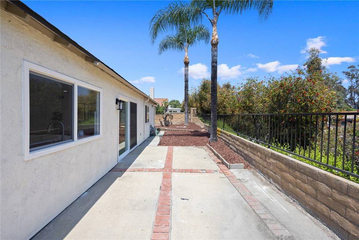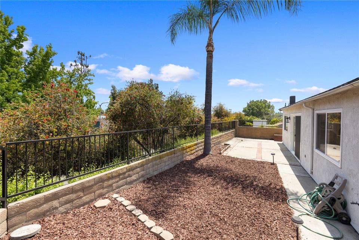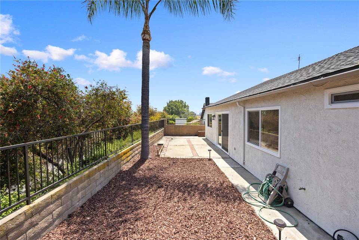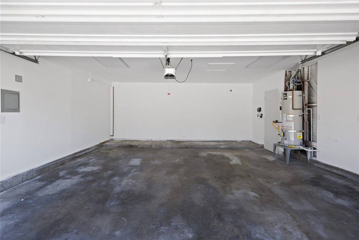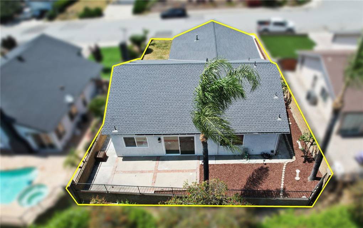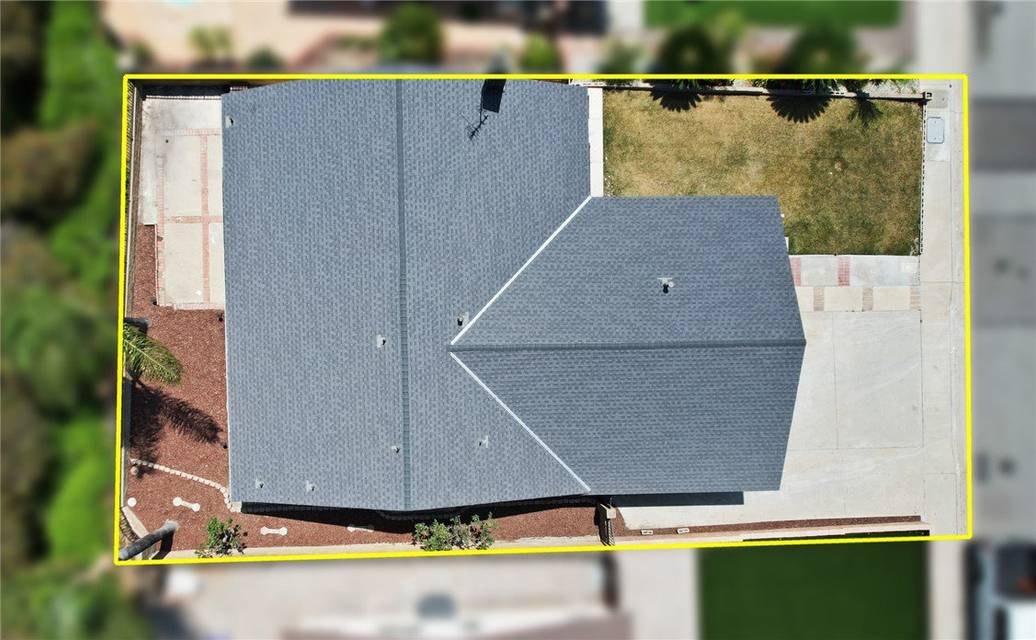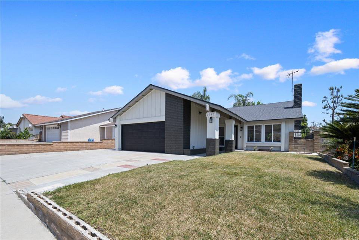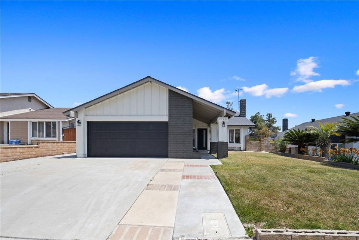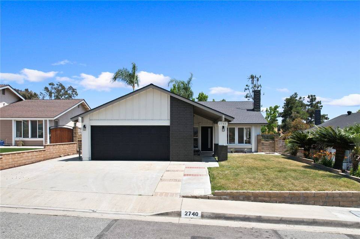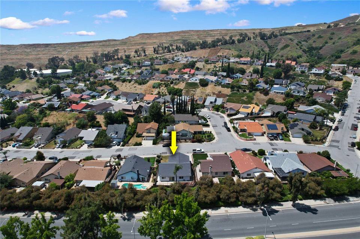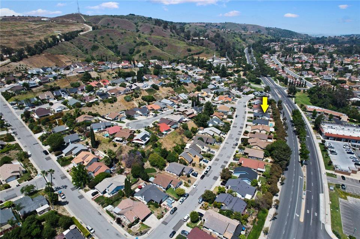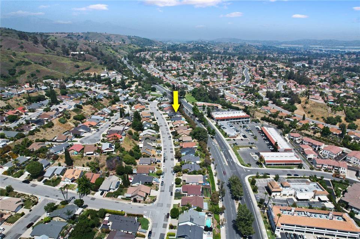

2740 E Maureen Street
West Covina, CA 91792
in contract
Sale Price
$880,000
Property Type
Single-Family
Beds
3
Baths
2
Property Description
Exquisitely Stylish and Extensively Renovated Home with NEW Roof and Fenced-In Backyard! Neighboring the famous Three Oak Community and bordering the City of Walnut, Conveniently situated only moments from shopping centers in the sought-after community of West Covina, this 3BR/2BA, 1,440sqft residence presents an upscale aesthetic with a trendy exterior color scheme and a neatly manicured 4,917sqft lot. Gloriously reimagined to satisfy even the most discerning, the newly painted interior captivates the imagination with both form and function. Overflowing natural light enlivens the muted hues to convey a truly unique palette of possibilities, while the open concept caters to modern lifestyles. Explore the space to discover faux wood SPC floors, vaulted ceilings, NEWLY installed LED recessed lights, NEW windows, and a sizeable living room with a fireplace. Unsurpassed entertainment options abound in the open concept gourmet kitchen. Enjoy hosting (and impressing) guests with NEW stainless-steel appliances, stunning high-end countertops, matching backsplash, European-inspired cabinetry, premium hardware, gas stove, and a sprawling breakfast bar island with waterfall edges. Seamlessly blending an elevated style with contemporary comfort, the dining area caters to memorable formal occ
Listing Agents:
Stephen Eng
License: DRE #01946974Stephen Eng
Property Specifics
Property Type:
Single-Family
Estimated Sq. Foot:
1,440
Lot Size:
4,917 sq. ft.
Price per Sq. Foot:
$611
Building Stories:
N/A
MLS ID:
CRAR24120217
Source Status:
Pending Show for Backups
Also Listed By:
California Regional MLS: AR24120217
Amenities
Central
Central Air
Parking Attached
Gas
Living Room
Gas Dryer Hookup
Laundry Closet
Gas Range
Parking
Attached Garage
Fireplace
Views & Exposures
View Trees/Woods
Location & Transportation
Other Property Information
Summary
General Information
- Year Built: 1977
School
- High School District: Rowland Unified
Parking
- Parking Features: Parking Attached
- Attached Garage: Yes
- Garage Spaces: 2
Interior and Exterior Features
Interior Features
- Living Area: 1,440
- Total Bedrooms: 3
- Total Bathrooms: 2
- Full Bathrooms: 2
- Fireplace: Gas, Living Room
- Appliances: Gas Range
- Laundry Features: Gas Dryer Hookup, Laundry Closet
Exterior Features
- Exterior Features: Backyard, Back Yard, Front Yard
- View: View Trees/Woods
Structure
- Stories: 1
Property Information
Lot Information
- Zoning: WCPC
- Lot Features: Street Light(s)
- Lot Size: 4,917 sq. ft.
Utilities
- Cooling: Central Air
- Heating: Central
- Water Source: Water Source Public
- Sewer: Sewer Public Sewer
Estimated Monthly Payments
Monthly Total
$4,221
Monthly Taxes
N/A
Interest
6.00%
Down Payment
20.00%
Mortgage Calculator
Monthly Mortgage Cost
$4,221
Monthly Charges
$0
Total Monthly Payment
$4,221
Calculation based on:
Price:
$880,000
Charges:
$0
* Additional charges may apply
Similar Listings

Listing information provided by the Bay East Association of REALTORS® MLS and the Contra Costa Association of REALTORS®. All information is deemed reliable but not guaranteed. Copyright 2024 Bay East Association of REALTORS® and Contra Costa Association of REALTORS®. All rights reserved.
Last checked: Jun 28, 2024, 6:07 AM UTC
