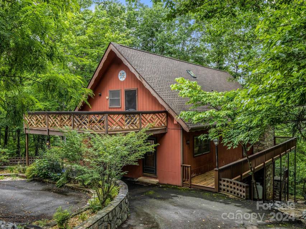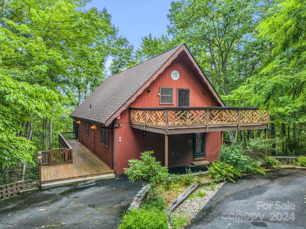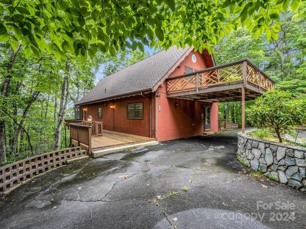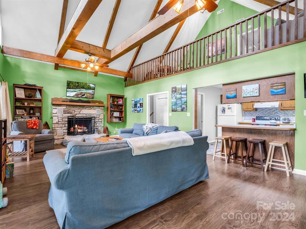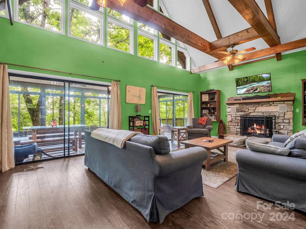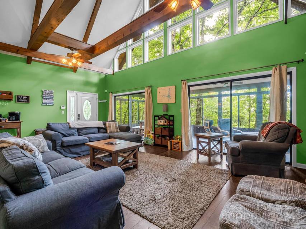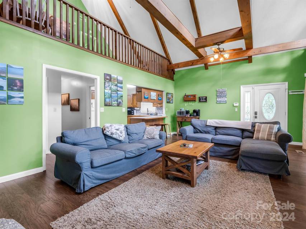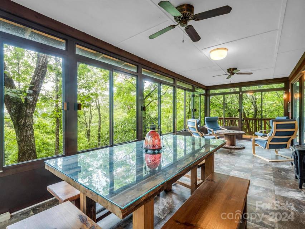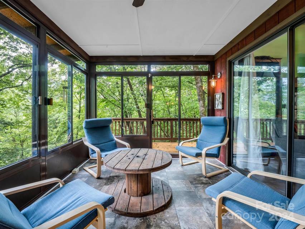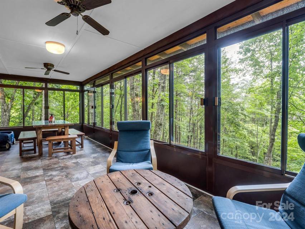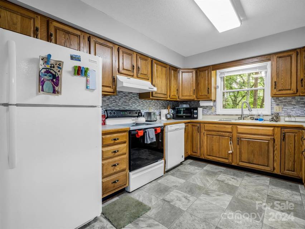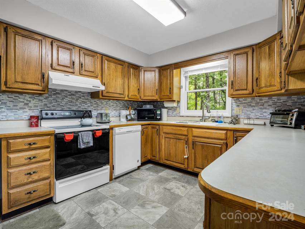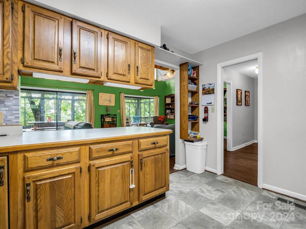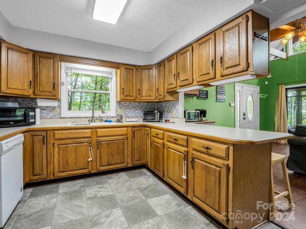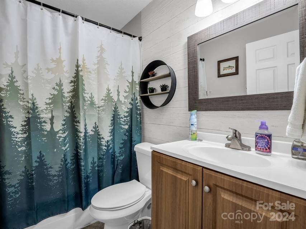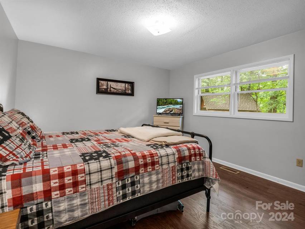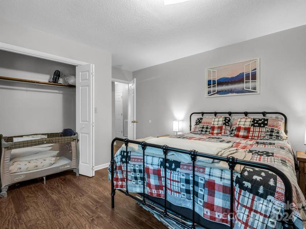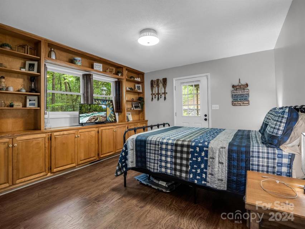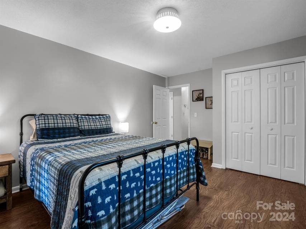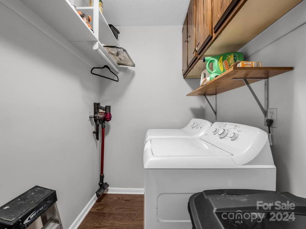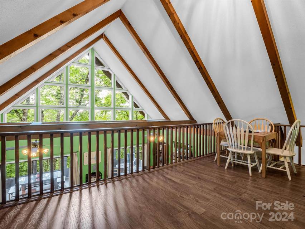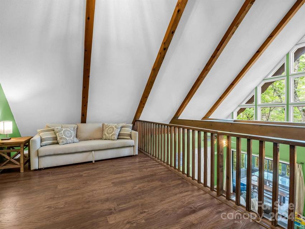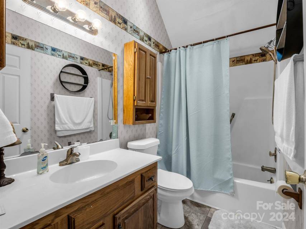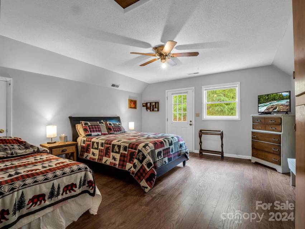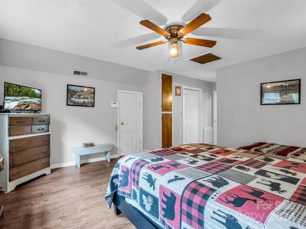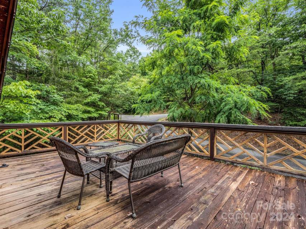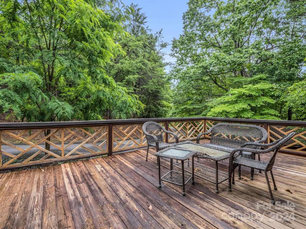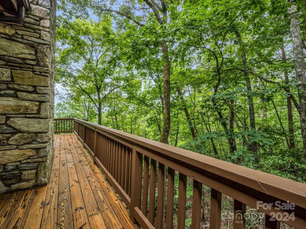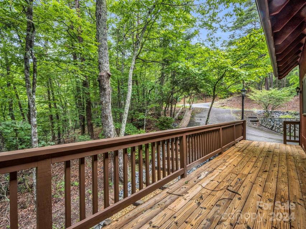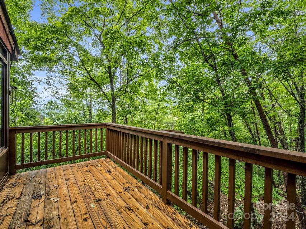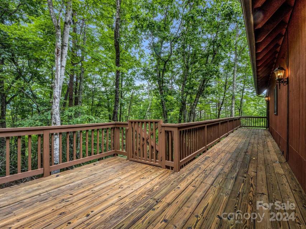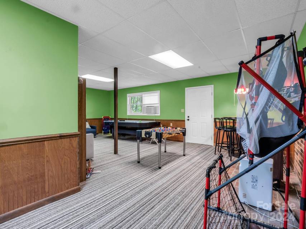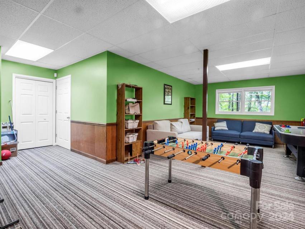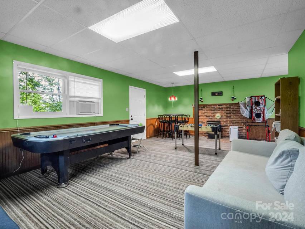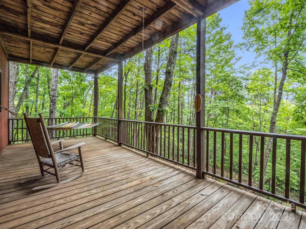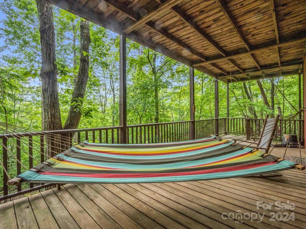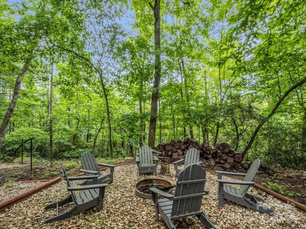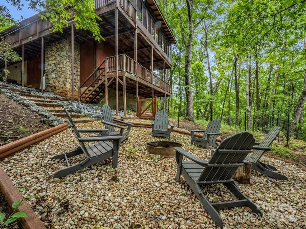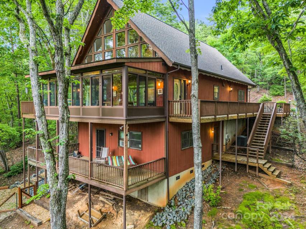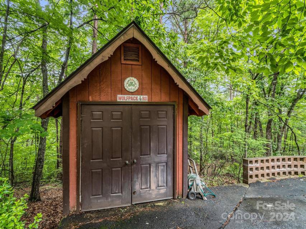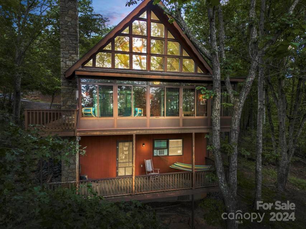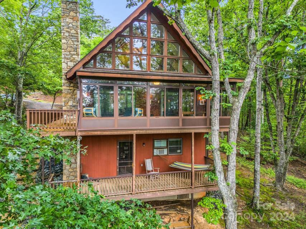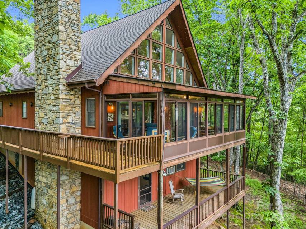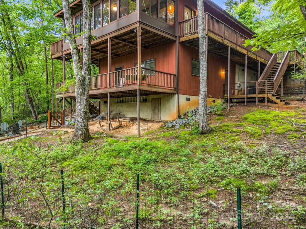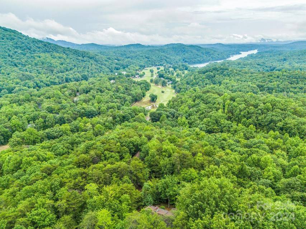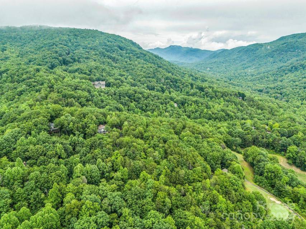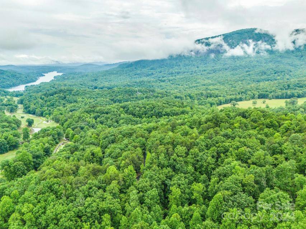

161 Summit Court
Lake Lure, NC 28746Sale Price
$600,000
Property Type
Single-Family
Beds
3
Baths
2
Property Description
Lovely and cozy Chalet home located conveniently behind the gates of Rumbling Bald. The vaulted ceilings and large windows bring in tons of natural light. The great room opens to a large screened in porch where you can enjoy your morning coffee or relax in the evening taking in the peace of the mountains surrounding you. Three bedrooms allow for plenty of room to spread out. The large primary suite features it's own bath and private balcony. Relax in the loft where you can look out above the trees or hang out in the game room. Take a nap in the hammock or sit by the fire making smores! Picture chilly evenings relaxing in front of the fire with your loved ones while drinking hot chocolate or watching a movie, playing games or all of the above! This home is a perfect getaway to get back to nature and relax while still having all the modern conveniences.
Listing Agents:
Marla Machado
Property Specifics
Property Type:
Single-Family
Estimated Sq. Foot:
2,468
Lot Size:
N/A
Price per Sq. Foot:
$243
Building Stories:
N/A
MLS ID:
4150528
Source Status:
Active
Amenities
Electric
Forced Air
Heat Pump
Ceiling Fan(S)
Central Air
Attached Carport
Circular Driveway
Driveway
Insulated Window(S)
Carpet
Vinyl
In Hall
Dishwasher
Electric Range
Refrigerator
Deck
Basement
Parking
Carport
Attached Garage
Fireplace
Location & Transportation
Other Property Information
Summary
General Information
- Year Built: 1984
- Architectural Style: A-Frame
School
- Elementary School: Lake Lure Classical Academy
- Middle or Junior School: Lake Lure Classical Academy
- High School: R-S Central
Parking
- Parking Features: Attached Carport, Circular Driveway, Driveway
- Attached Garage: Yes
Interior and Exterior Features
Interior Features
- Living Area: 2,468
- Total Bedrooms: 3
- Total Bathrooms: 2
- Full Bathrooms: 2
- Fireplace: Yes
- Flooring: Carpet, Vinyl
- Appliances: Dishwasher, Electric Range, Refrigerator
- Laundry Features: In Hall
Exterior Features
- Roof: Fiberglass
- Window Features: Insulated Window(s)
Structure
- Levels: One and One Half
- Construction Materials: Wood
- Foundation Details: Basement, Slab
- Basement: Walk-Out Access
- Patio and Porch Features: Deck, Other - See Remarks
Property Information
Lot Information
- Zoning: R-3
- Fencing: Fenced
Utilities
- Cooling: Ceiling Fan(s), Central Air
- Heating: Electric, Forced Air, Heat Pump
- Water Source: City
- Sewer: Septic Installed
Estimated Monthly Payments
Monthly Total
$2,878
Monthly Taxes
N/A
Interest
6.00%
Down Payment
20.00%
Mortgage Calculator
Monthly Mortgage Cost
$2,878
Monthly Charges
$0
Total Monthly Payment
$2,878
Calculation based on:
Price:
$600,000
Charges:
$0
* Additional charges may apply
Similar Listings

Based on information from Canopy MLS. All data, including all measurements and calculations of area, is obtained from various sources and has not been, and will not be, verified by broker or MLS. All information should be independently reviewed and verified for accuracy. Copyright 2024 Canopy Association. All rights reserved. Distributed by MLS GRID.
Last checked: Jun 28, 2024, 6:19 AM UTC
