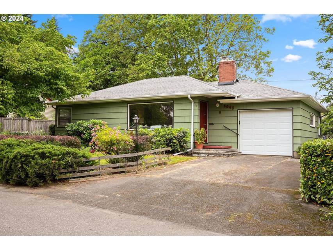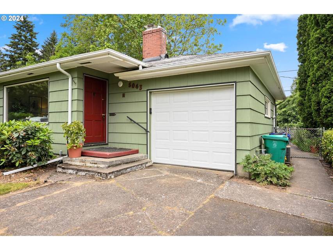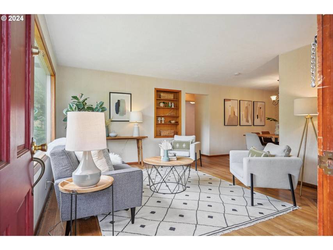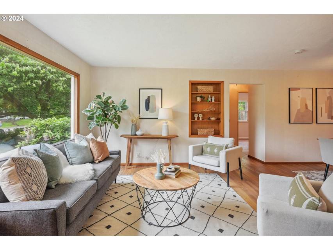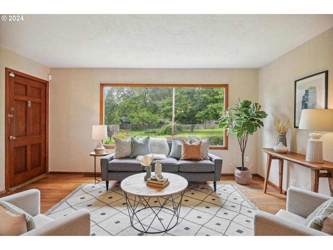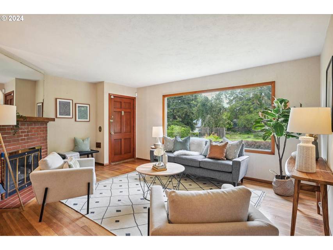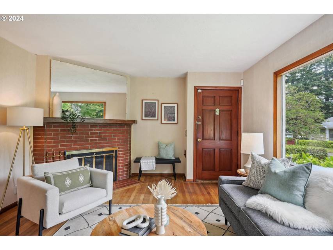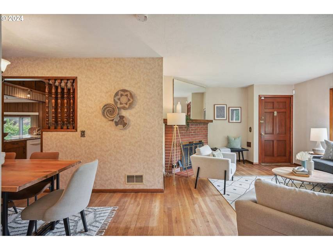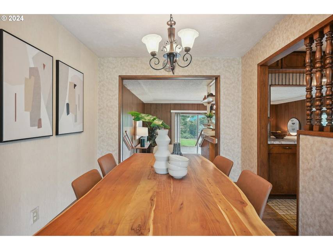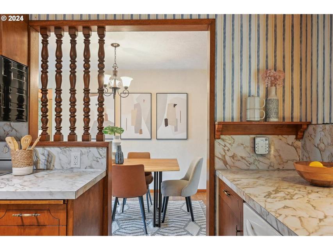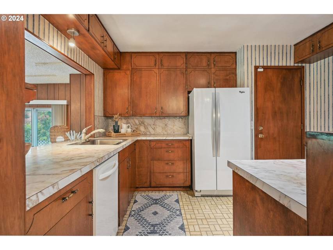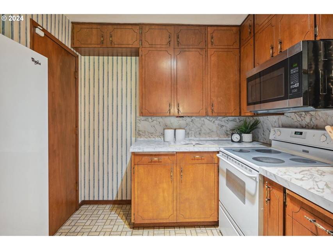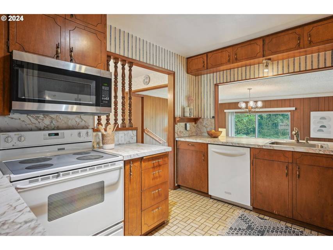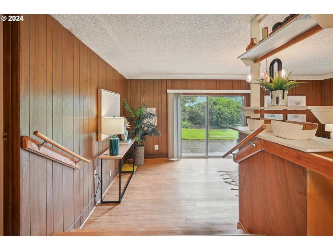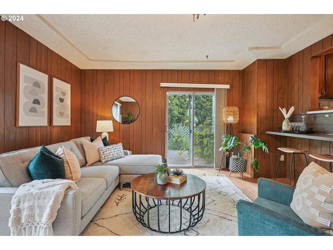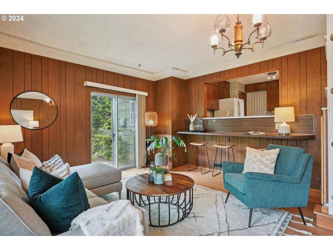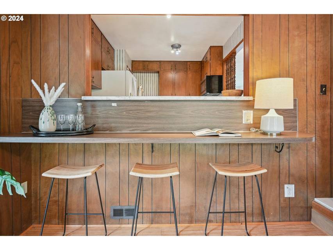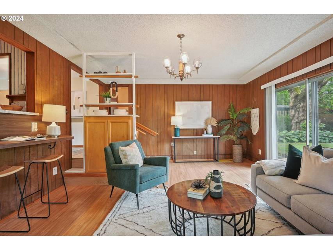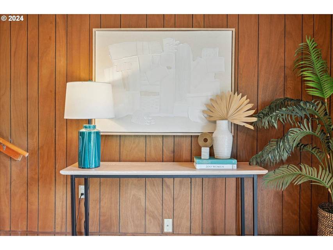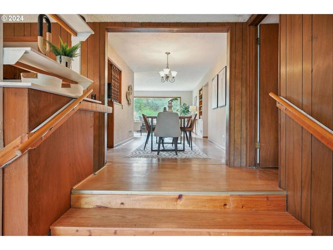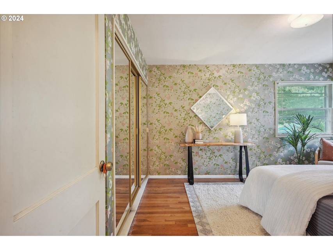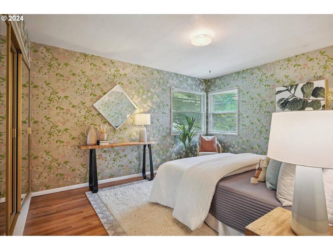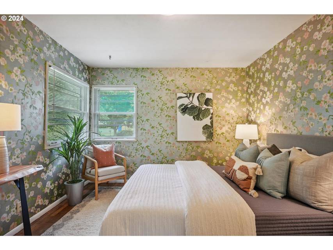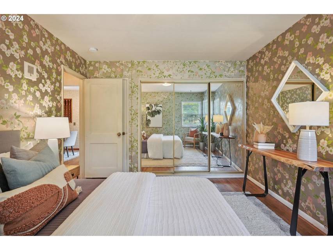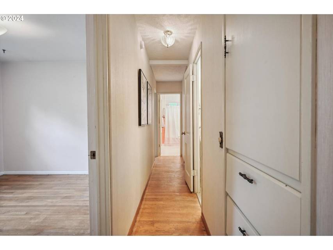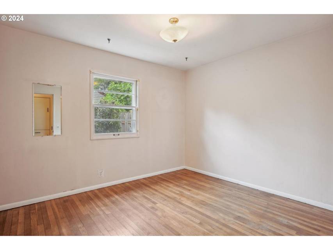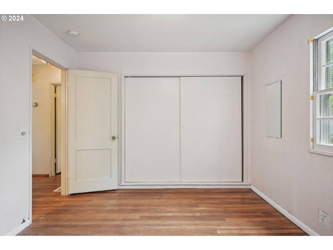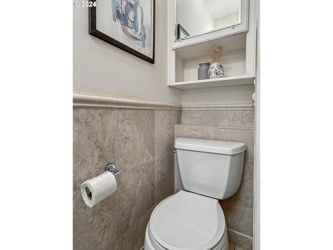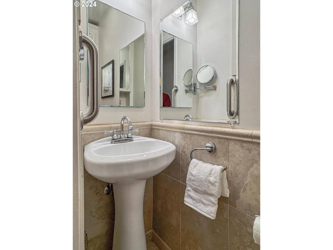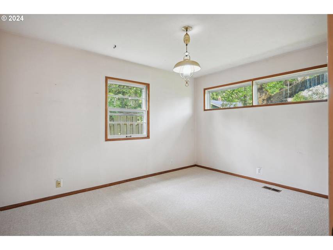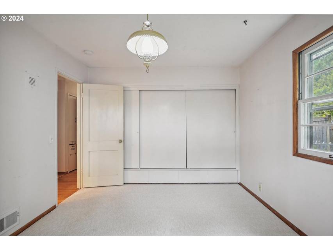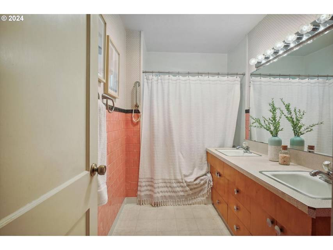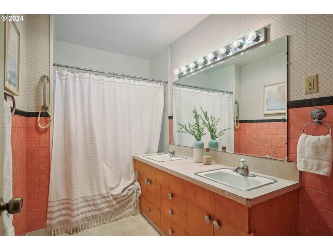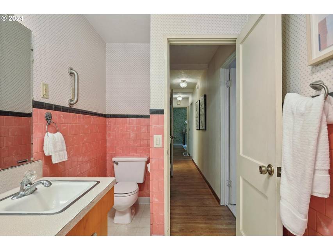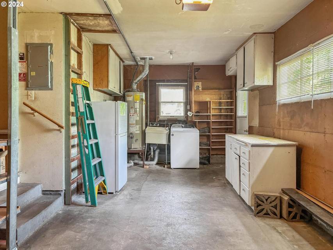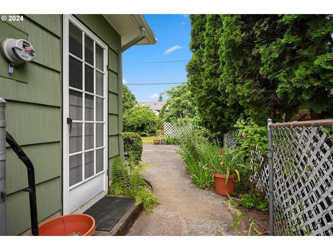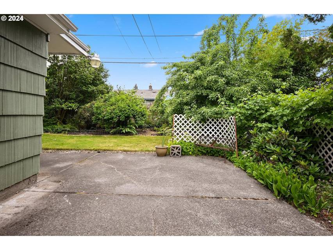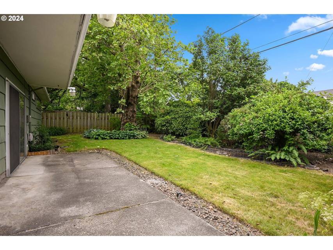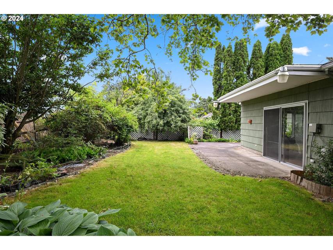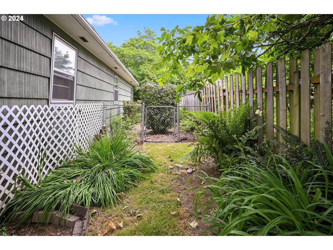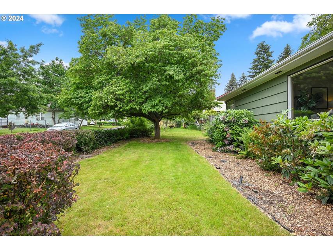

5043 Ne 87th Ave
Portland, OR 97220
in contract
Sale Price
$399,000
Property Type
Single-Family
Beds
3
Baths
1
Property Description
50s timepiece with character, layout, storage, and the biggest Sycamore tree you ever did see! This 3bd/1.5ba single-level Ranch is the perfect project for someone looking to add their own touches and build equity in a great neighborhood. Attached garage with laundry hookups, storage, utilities and access to side yard is great for parking or workshop. Wrap-around yard is fully-fenced with two sets of sliders for access from the secondary living area. Established trees provide shade in the Summer heat. Covered back patio is your own oasis. Come bring this 50s Ranch back to life or love her the way she is. Stellar proximity to PDX airport, I-205 multi-use path, Parkrose MAX station, and shops/restaurants at Cascade Station. Don't miss this opportunity, call for a showing today! [Home Energy Score = 2. HES Report at ]
Listing Agents:
Erin Middleton
(503) 396-1933
Property Specifics
Property Type:
Single-Family
Yearly Taxes:
$3,871
Estimated Sq. Foot:
1,504
Lot Size:
6,098 sq. ft.
Price per Sq. Foot:
$265
Building Stories:
1
MLS ID:
24279857
Source Status:
Pending
Amenities
Hardwood Floors
Laminate Flooring
Sprinkler
Wall To Wall Carpet
Accessible Entrance
Garage On Main
Main Floor Bedroom W/Bath
Minimal Steps
One Level
Forced Air
Central Air
Driveway
Off Street
Crawl Space
Gas
Storm Window(S)
Unknown
Dishwasher
Microwave
Basement
Parking
Fireplace
Sprinkler
Sprinkler
Location & Transportation
Other Property Information
Summary
General Information
- Year Built: 1951
- Architectural Style: 1 Story, Ranch
School
- Elementary School: Russell
- Middle or Junior School: Parkrose
- High School: Parkrose
- MLS Area Major: _142
Parking
- Parking Features: Driveway, Off Street
- Garage Spaces: 1
Interior and Exterior Features
Interior Features
- Interior Features: Hardwood Floors, Laminate Flooring, Sprinkler, Wall to Wall Carpet
- Living Area: 1,504 sq. ft.
- Total Bedrooms: 3
- Total Bathrooms: 2
- Full Bathrooms: 1
- Partial Bathrooms: 1
- Fireplace: Gas
- Total Fireplaces: 1
- Appliances: Dishwasher, Free-Standing Range, Free-Standing Refrigerator, Microwave
Exterior Features
- Exterior Features: Covered Patio, Fenced, Garden, Patio, Sprinkler, Storm Door(s), Yard
- Roof: Composition
- Window Features: Storm Window(s)
Structure
- Stories: 1
- Accessibility Features: Accessible Entrance, Garage on Main, Main Floor Bedroom w/Bath, Minimal Steps, One Level
- Foundation Details: Concrete Perimeter
- Basement: Crawl Space
Property Information
Lot Information
- Zoning: R7H
- Lot Features: Level, Public Road, Seasonal, Trees
- Lot Size: 6,098 sq. ft.
- Lot Dimensions: 65' x 93'
Utilities
- Cooling: Central Air
- Heating: Forced Air
- Water Source: Public Water
- Sewer: Public Sewer
Estimated Monthly Payments
Monthly Total
$2,236
Monthly Taxes
$323
Interest
6.00%
Down Payment
20.00%
Mortgage Calculator
Monthly Mortgage Cost
$1,914
Monthly Charges
$323
Total Monthly Payment
$2,236
Calculation based on:
Price:
$399,000
Charges:
$323
* Additional charges may apply
Similar Listings

All information provided is deemed reliable but is not guaranteed and should be independently verified. The content relating to real estate for sale on this web site comes in part from the IDX program of the RMLS of Portland Oregon. Real estate listings held by brokerage firms other than The Agency are marked with the RMLS logo and detailed information about these properties includes the names of the listing brokers. Copyright © 2024 RMLS, Portland, Oregon.
Last checked: Jun 27, 2024, 3:17 AM UTC
