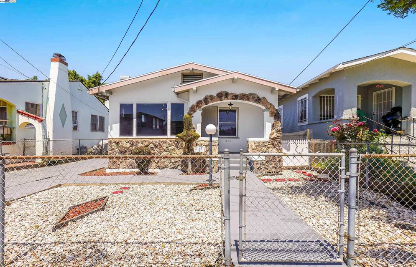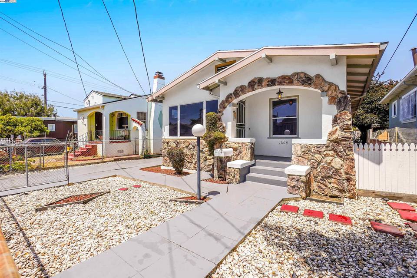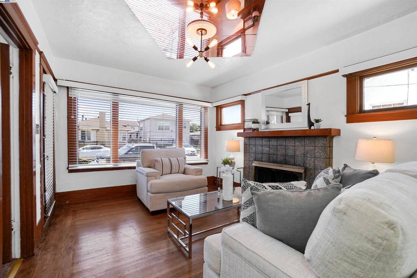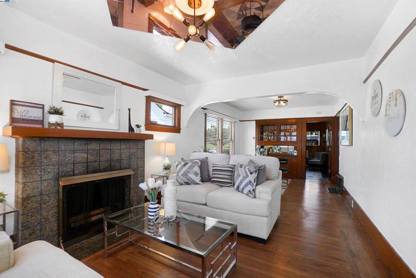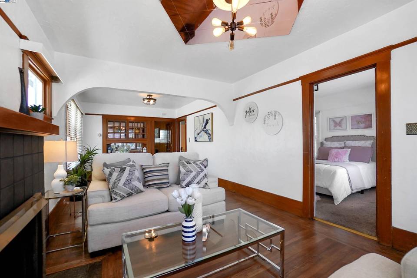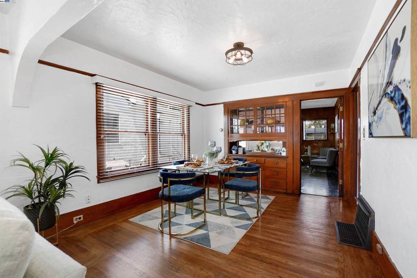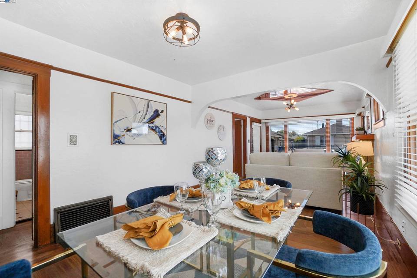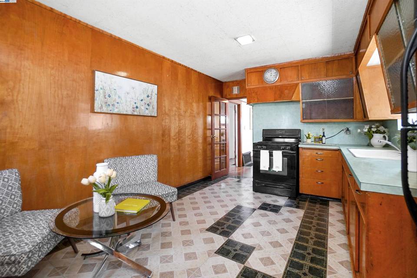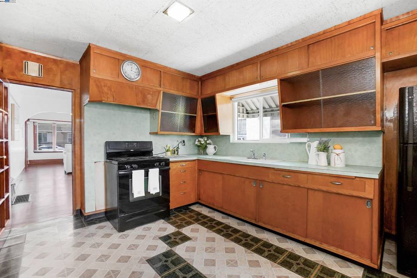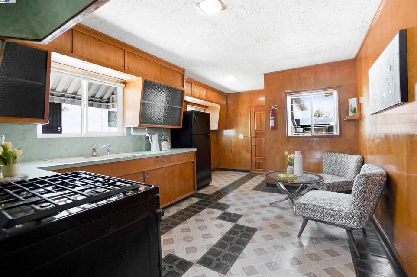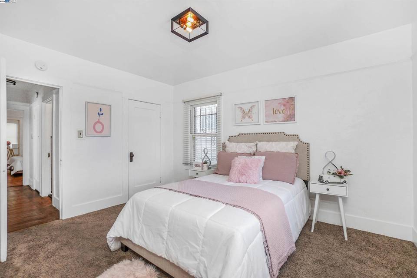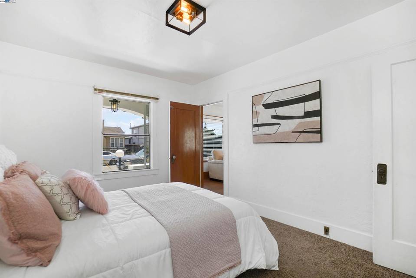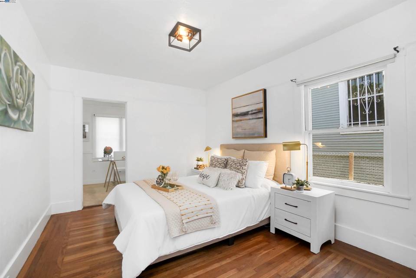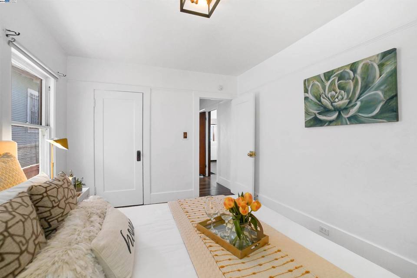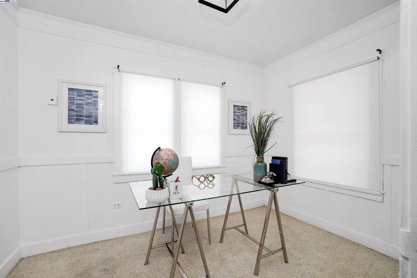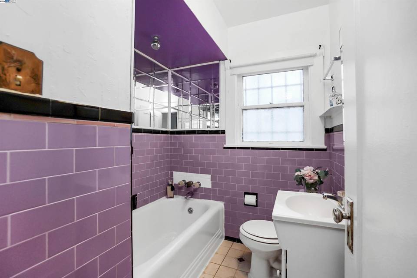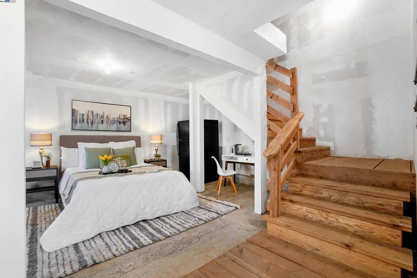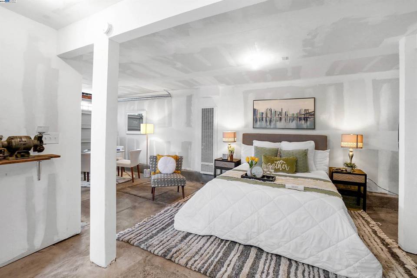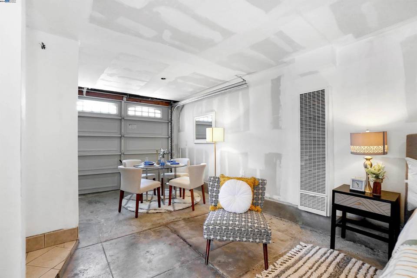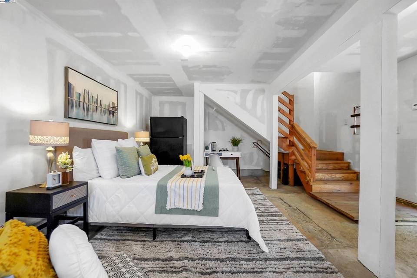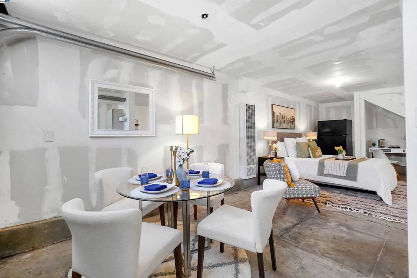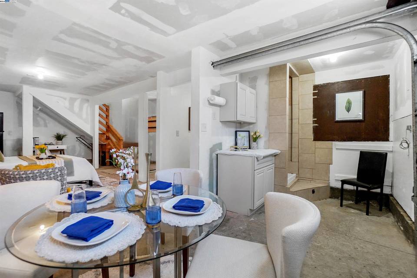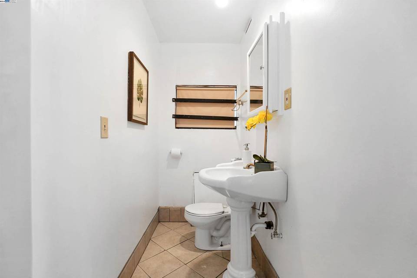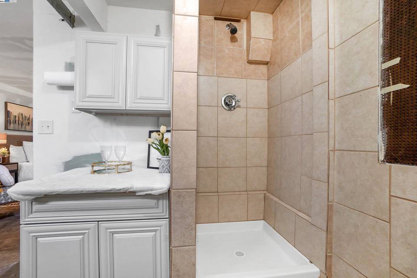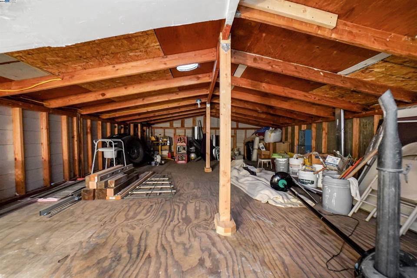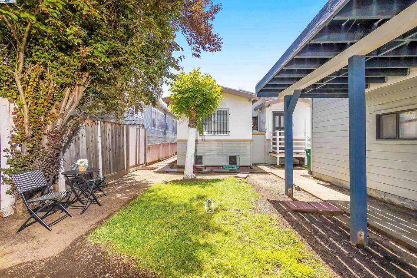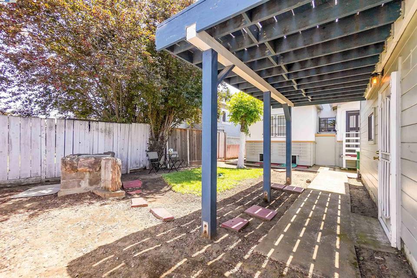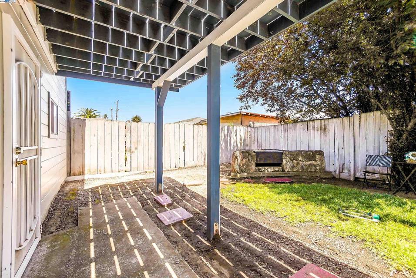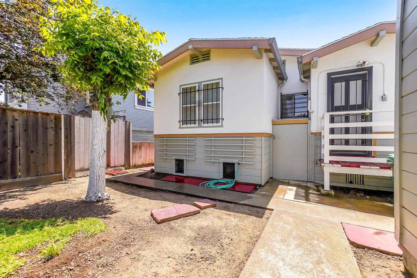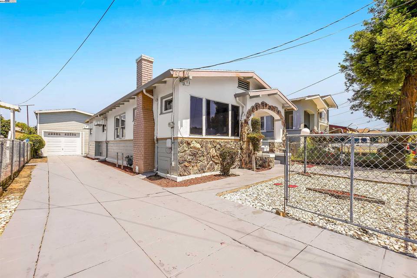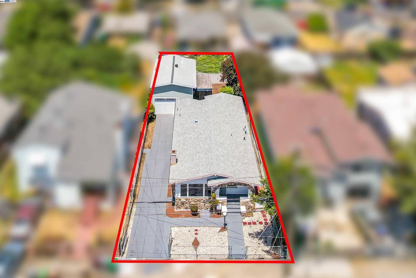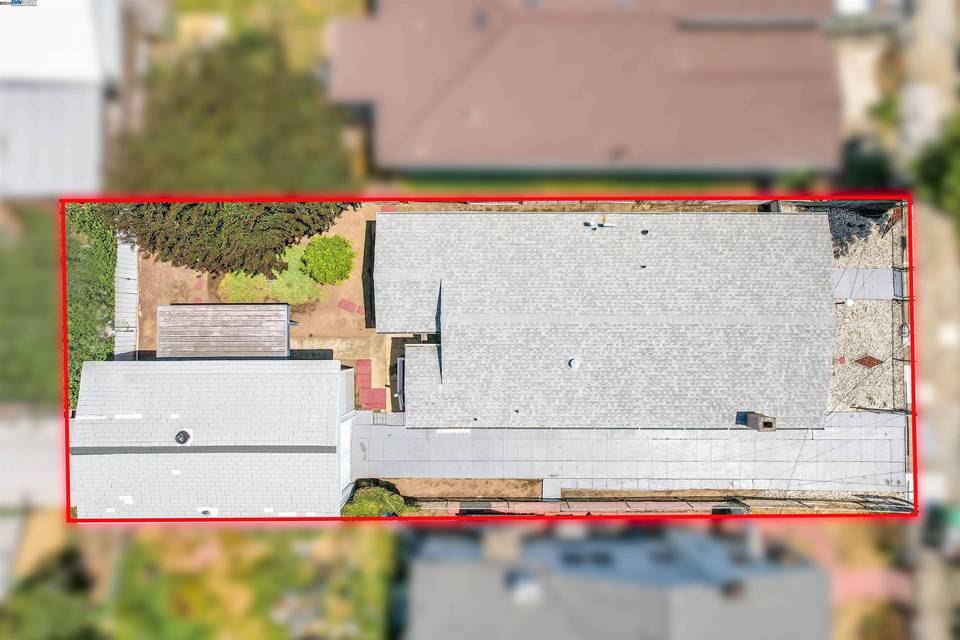

1609 Auseon Ave
Oakland, CA 94621Sale Price
$579,999
Property Type
Single-Family
Beds
2
Baths
2
Open Houses
Jun 29, 11:00 AM – 1:00 PM
Saturday
Property Description
Welcome to this well-maintained single-family home which features 2+bedrooms and a huge detached garage. Lots of character such as wood trim windows and door frames, original hardwood floors throughout. Woodburn fireplace in living room, and Built in cabinets in dining room. There is a bonus room inside the master bedroom which can easily be used as an Office, Nursery, or Walk-in closet. A completed basement offers extra storage. Super long driveway that can fit 4 cars EASILY. YOU MUST SEE THIS VERY, VERY, VERY LARGE GARAGE WITH A GREAT POTENTIAL FOR AN IN-LAW UNIT OR ADU, WORKSHOP, AT-HOME BUSINESS, MAN CAVE, ETC. BUT NOT ONLY THE GARAGE IS BIG, THE GARAGE HAS STAIRS GOING UP TO THE LOFT WHICH IS GREAT FOR EXTRA STORAGE SPACE, ALSO A BEAUTIFUL BBQ PIT IN THE BACKYARD. Perfect for multi-generational living. Easy access to shops, freeways, and transportations. Sewer lateral and sidewalk certificate are compliant and completed. Don't miss this Amazing deal and it won't last long.
Listing Agents:
Shan Susan Gao
License: DRE #01914490Property Specifics
Property Type:
Single-Family
Estimated Sq. Foot:
1,015
Lot Size:
4,120 sq. ft.
Price per Sq. Foot:
$571
Building Stories:
1
MLS ID:
41063127
Source Status:
Price Change
Amenities
Bonus/Plus Room
Gravity
Parking Detached
Parking Workshop In Garage
Living Room
Wood Burning
Windows Window Coverings
Floor Hardwood Flrs Throughout
Floor Tile
Floor Carpet
Hookups Only
Disposal
Gas Range
Refrigerator
Gas Water Heater
Parking
Fireplace
Location & Transportation
Other Property Information
Summary
General Information
- Year Built: 1923
- Architectural Style: Craftsman
Parking
- Parking Features: Parking Detached, Parking Workshop in Garage
- Garage Spaces: 1
Interior and Exterior Features
Interior Features
- Interior Features: Bonus/Plus Room, Counter - Solid Surface
- Living Area: 1,015
- Total Bedrooms: 2
- Total Bathrooms: 2
- Full Bathrooms: 2
- Fireplace: Living Room, Wood Burning
- Flooring: Floor Hardwood Flrs Throughout, Floor Tile, Floor Carpet
- Appliances: Disposal, Gas Range, Free-Standing Range, Refrigerator, Gas Water Heater
- Laundry Features: Hookups Only
Exterior Features
- Exterior Features: Back Yard, Front Yard, Storage, Low Maintenance
- Roof: Roof Composition Shingles
- Window Features: Windows Window Coverings
Structure
- Stories: 1
- Construction Materials: Stone, Stucco
Property Information
Lot Information
- Lot Features: Regular
- Lot Size: 4,120 sq. ft.
Utilities
- Utilities: All Public Utilities
- Heating: Gravity
- Water Source: Water Source Public
- Sewer: Sewer Public Sewer
Estimated Monthly Payments
Monthly Total
$2,782
Monthly Taxes
N/A
Interest
6.00%
Down Payment
20.00%
Mortgage Calculator
Monthly Mortgage Cost
$2,782
Monthly Charges
$0
Total Monthly Payment
$2,782
Calculation based on:
Price:
$579,999
Charges:
$0
* Additional charges may apply
Similar Listings

Listing information provided by the Bay East Association of REALTORS® MLS and the Contra Costa Association of REALTORS®. All information is deemed reliable but not guaranteed. Copyright 2024 Bay East Association of REALTORS® and Contra Costa Association of REALTORS®. All rights reserved.
Last checked: Jun 27, 2024, 6:40 PM UTC
