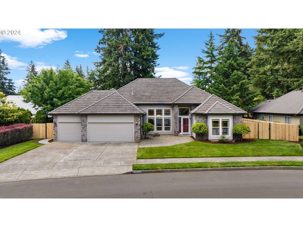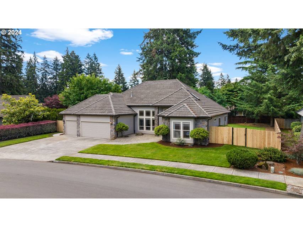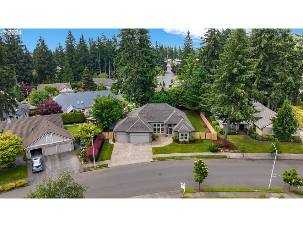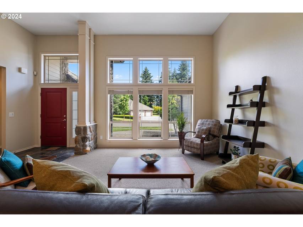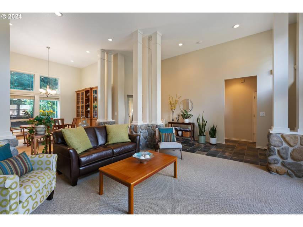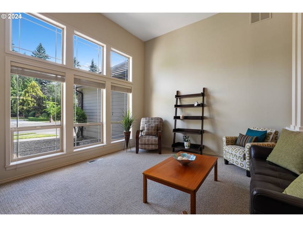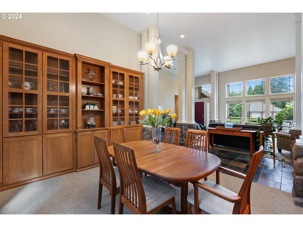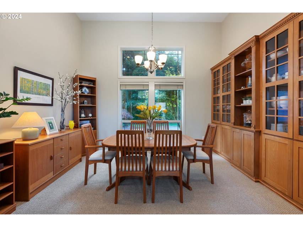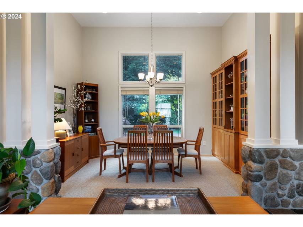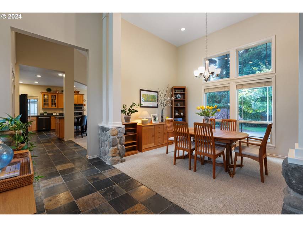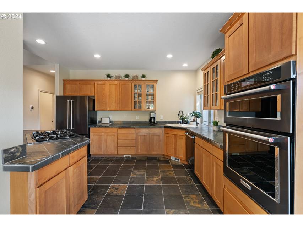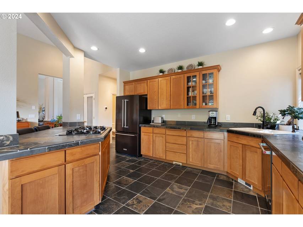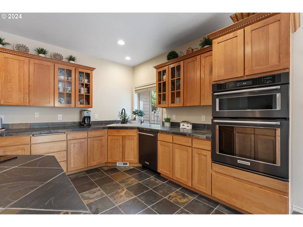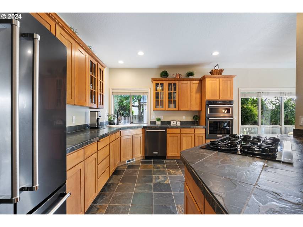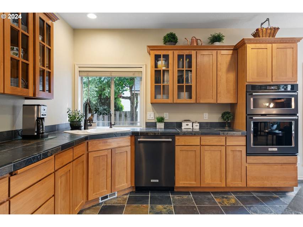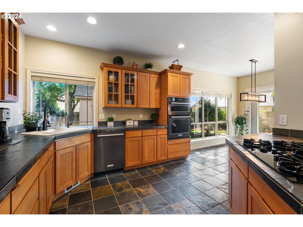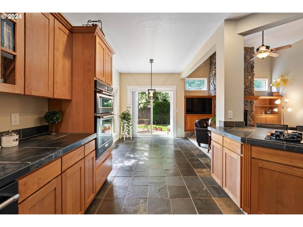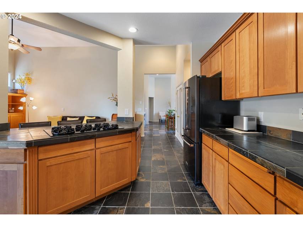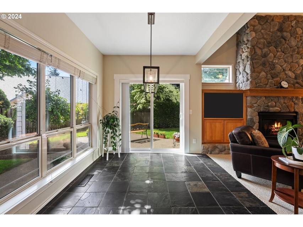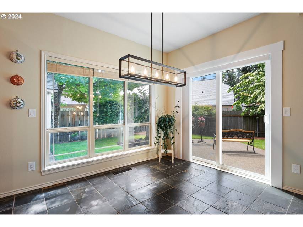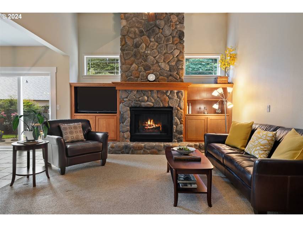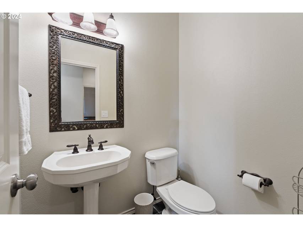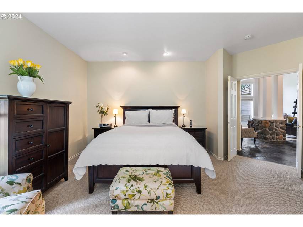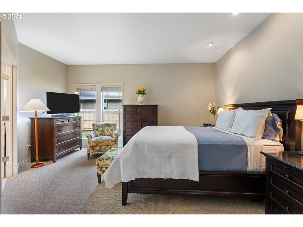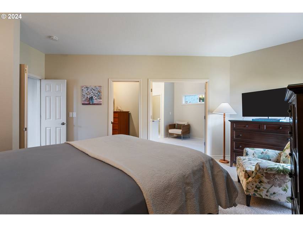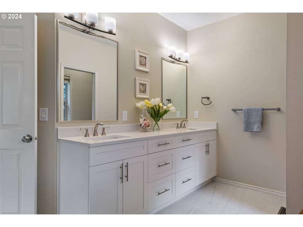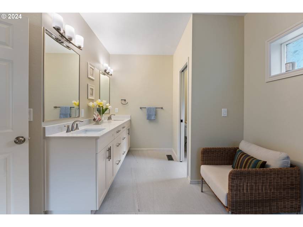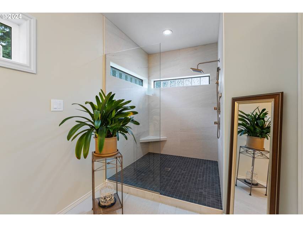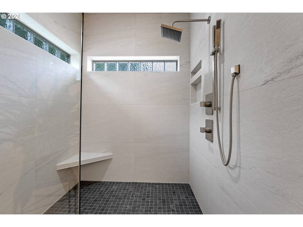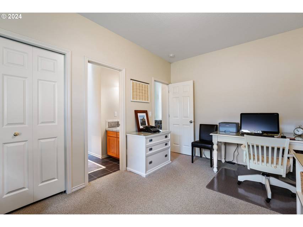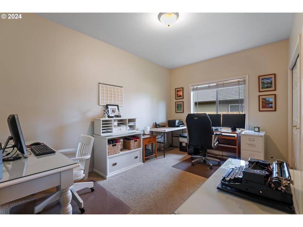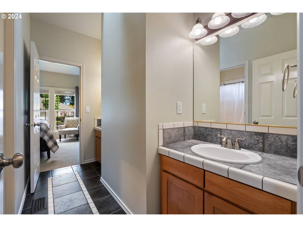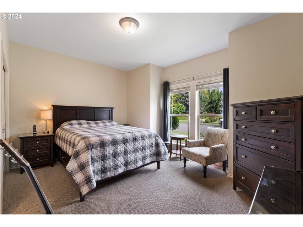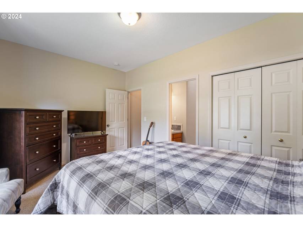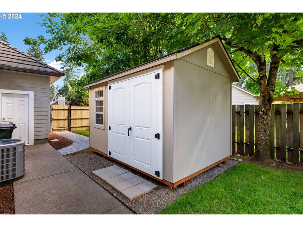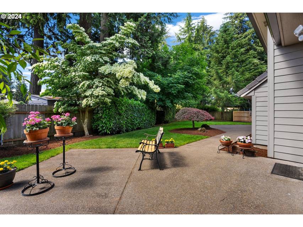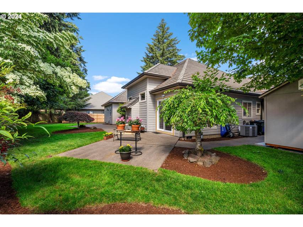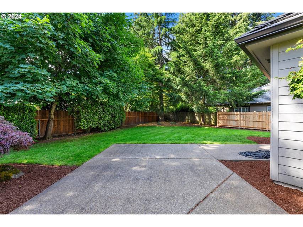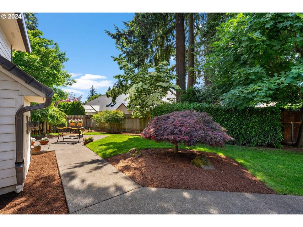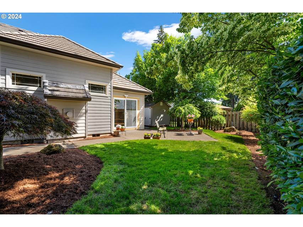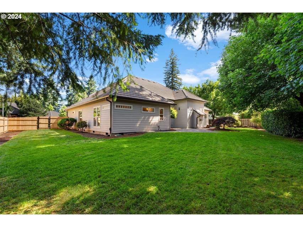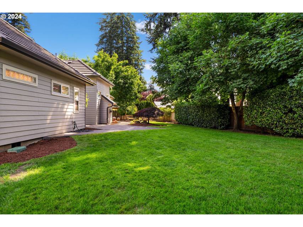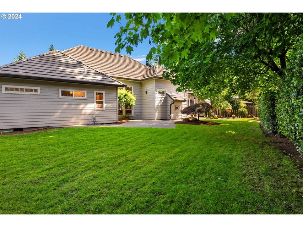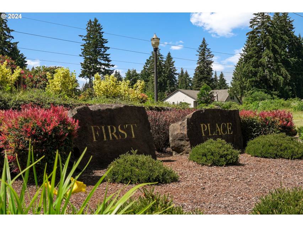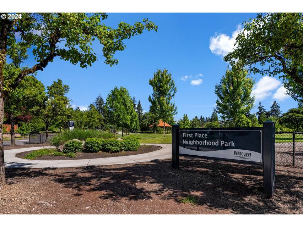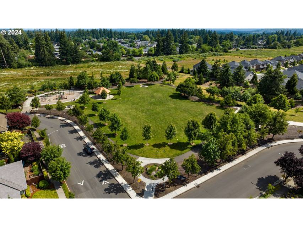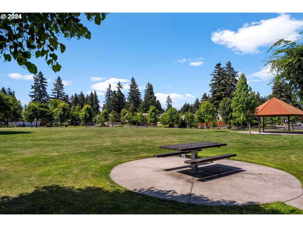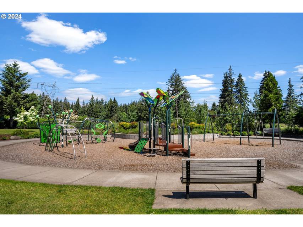

14409 Ne 16th St
Vancouver, WA 98684
in contract
Sale Price
$830,000
Property Type
Single-Family
Beds
3
Baths
2
Property Description
Welcome to First Place, where the streets are wide, the lots are large and the custom homes are beautiful. This house has WOW factor, with high ceilings, lots of windows that overlook the beautiful green private yard. Recently remodeled primary bathroom. Family room and dining room have custom built-ins. Slate and river rock accents give it a NW feel. Over 12,500 sq ft lot. Friendly neighbors. Neighborhood park with trails. No HOA
Listing Agents:
Wendy Wampach
(360) 907-0436
Property Specifics
Property Type:
Single-Family
Yearly Taxes:
$6,868
Estimated Sq. Foot:
2,372
Lot Size:
0.29 ac.
Price per Sq. Foot:
$350
Building Stories:
1
MLS ID:
24474469
Source Status:
Pending
Amenities
Garage Door Opener
High Ceilings
High Speed Internet
Laundry
Plumbed For Central Vacuum
Slate Flooring
Washer/Dryer
Main Floor Bedroom W/Bath
One Level
Forced Air
Central Air
Crawl Space
Gas
Vinyl Frames
Cooktop
Dishwasher
Disposal
Down Draft
Island
Microwave
Pantry
Plumbed For Ice Maker
Basement
Parking
Fireplace
Location & Transportation
Other Property Information
Summary
General Information
- Year Built: 1997
- Architectural Style: 1 Story, Ranch
School
- Elementary School: Hearthwood
- Middle or Junior School: Cascade
- High School: Evergreen
- MLS Area Major: _22
Parking
- Garage Spaces: 3
Interior and Exterior Features
Interior Features
- Interior Features: Garage Door Opener, High Ceilings, High Speed Internet, Laundry, Plumbed For Central Vacuum, Slate Flooring, Washer/Dryer
- Living Area: 2,372 sq. ft.
- Total Bedrooms: 3
- Total Bathrooms: 3
- Full Bathrooms: 2
- Partial Bathrooms: 1
- Fireplace: Gas
- Total Fireplaces: 1
- Appliances: Cooktop, Dishwasher, Disposal, Down Draft, Free-Standing Refrigerator, Island, Microwave, Pantry, Plumbed For Ice Maker
Exterior Features
- Exterior Features: Fenced, Patio, Sprinkler, Tool Shed, Yard
- Roof: Tile
- Window Features: Vinyl Frames
Structure
- Stories: 1
- Accessibility Features: Main Floor Bedroom w/Bath, One Level, Walk-in Shower
- Foundation Details: Concrete Perimeter
- Basement: Crawl Space
Property Information
Lot Information
- Lot Features: Level, Private, Trees
- Lot Size: 0.29 ac.
Utilities
- Cooling: Central Air
- Heating: Forced Air
- Water Source: Public Water
- Sewer: Public Sewer
Estimated Monthly Payments
Monthly Total
$4,553
Monthly Taxes
$572
Interest
6.00%
Down Payment
20.00%
Mortgage Calculator
Monthly Mortgage Cost
$3,981
Monthly Charges
$572
Total Monthly Payment
$4,553
Calculation based on:
Price:
$830,000
Charges:
$572
* Additional charges may apply
Similar Listings

All information provided is deemed reliable but is not guaranteed and should be independently verified. The content relating to real estate for sale on this web site comes in part from the IDX program of the RMLS of Portland Oregon. Real estate listings held by brokerage firms other than The Agency are marked with the RMLS logo and detailed information about these properties includes the names of the listing brokers. Copyright © 2024 RMLS, Portland, Oregon.
Last checked: Jun 28, 2024, 4:35 PM UTC

