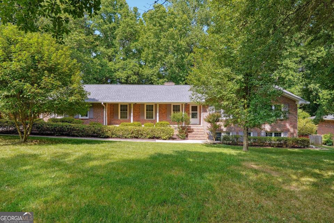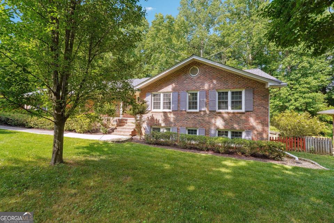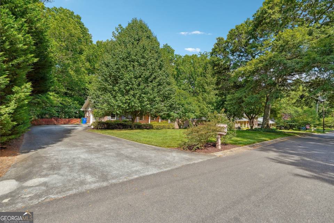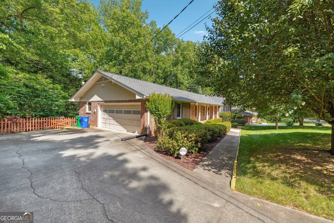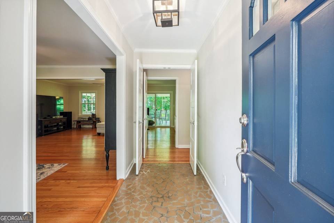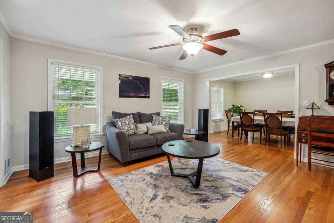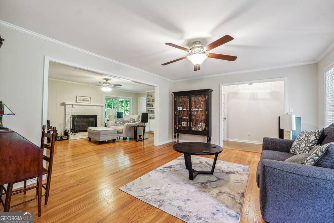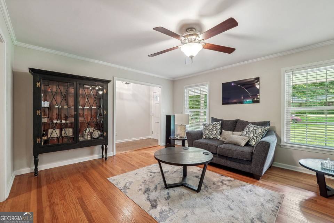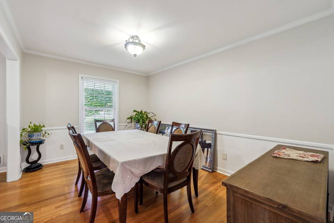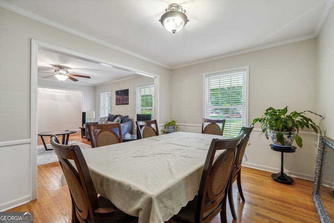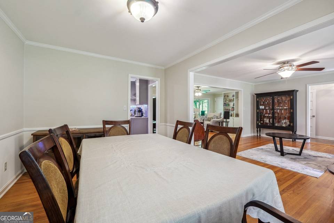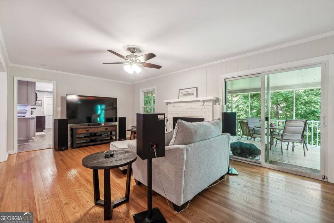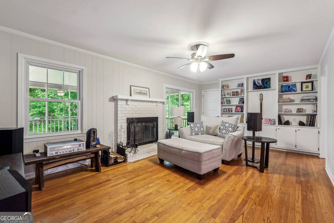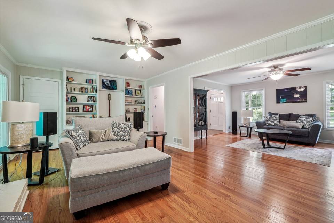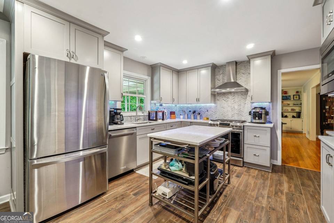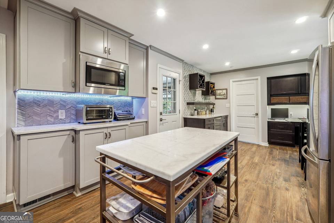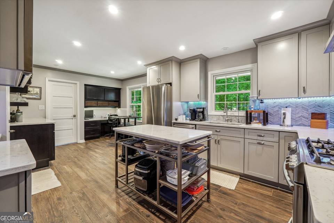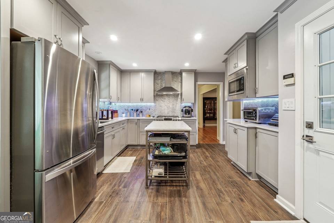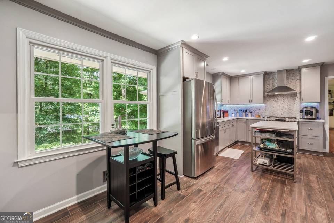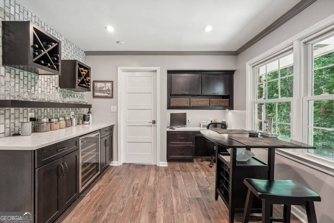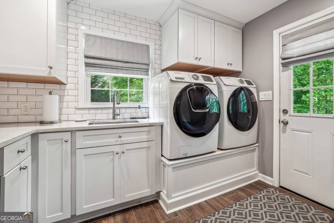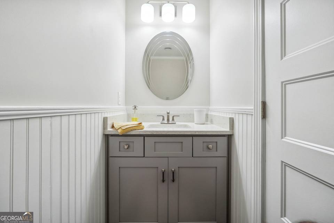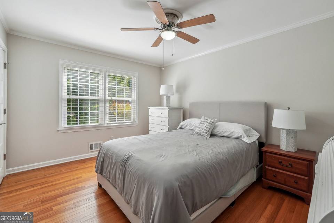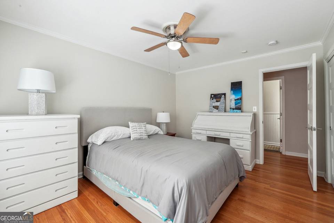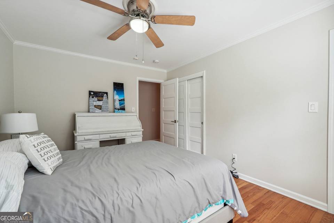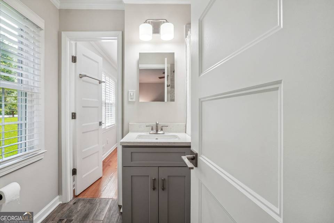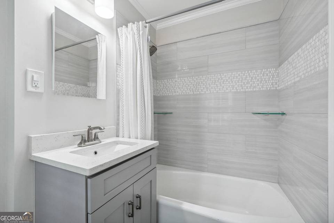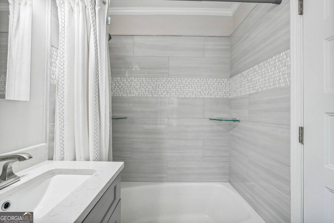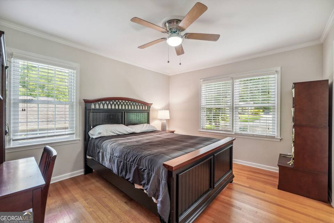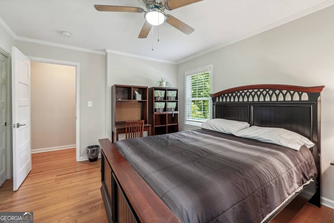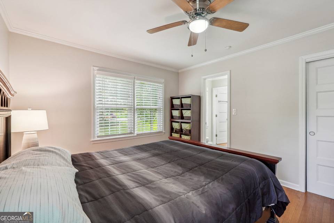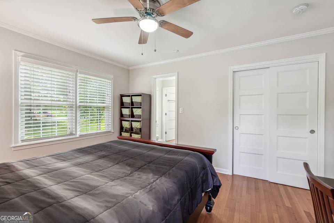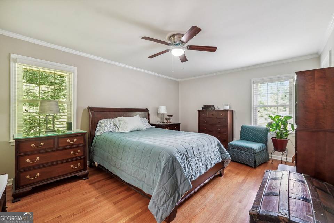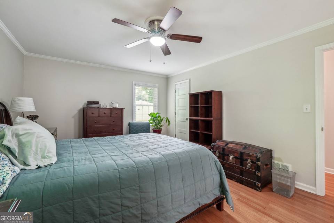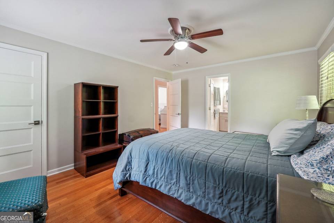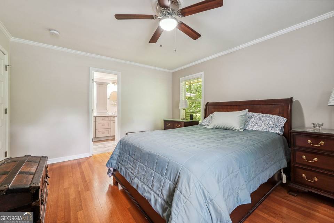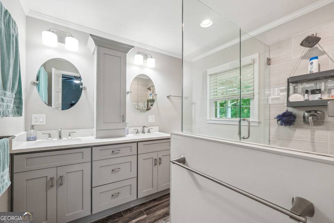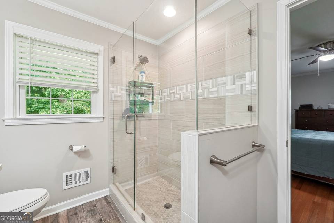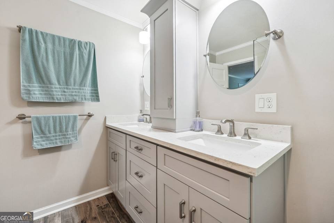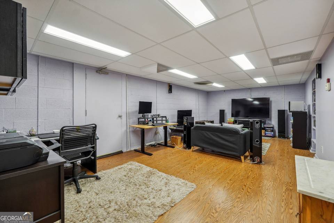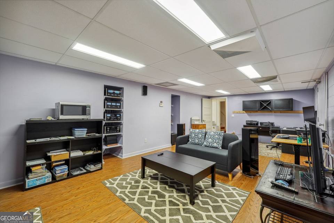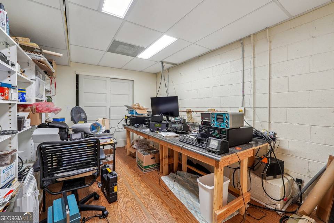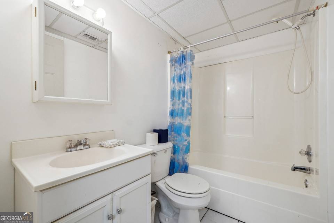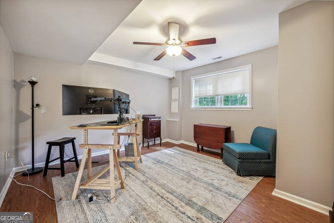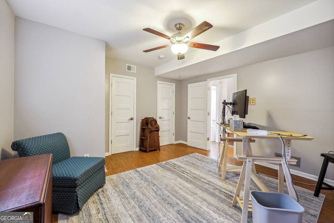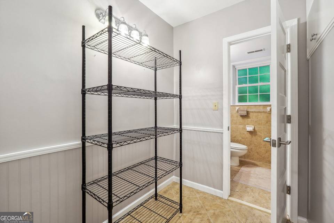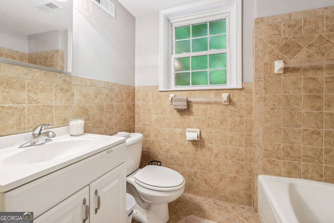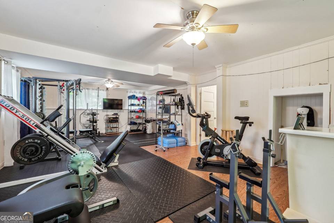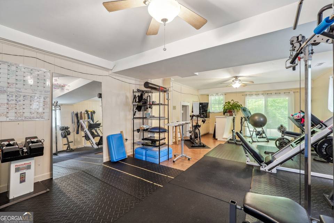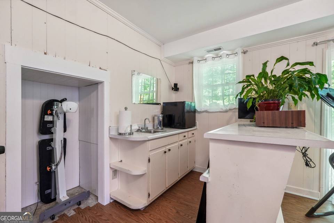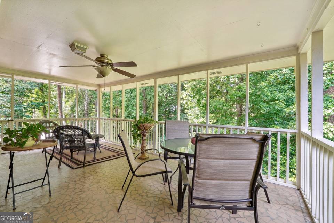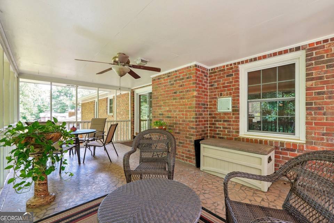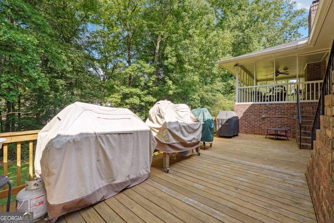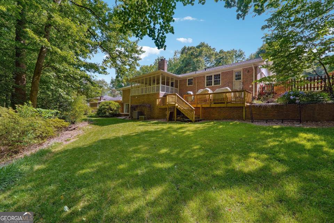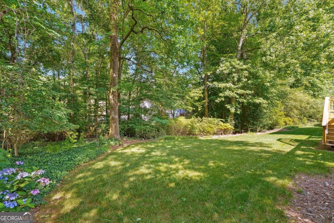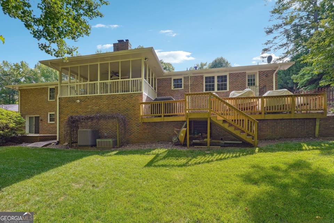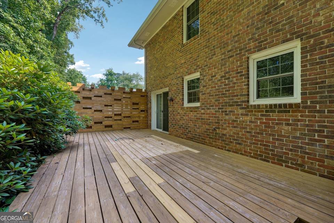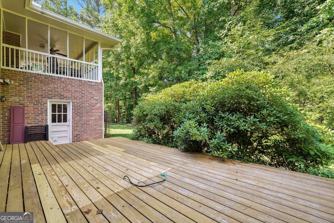

4883 Mill Brook Drive
Dunwoody, GA 30338Sale Price
$775,000
Property Type
Single-Family
Beds
5
Full Baths
4
½ Baths
1
Property Description
Completely renovated 4-sided brick ranch in sought after Springfield subdivision. Open floor plan has hardwood floors and new fixture thoughout. Great room with cozy fireplace open to Dining room and Family Room. Updated Kitchen has stainless steel appliances,Quartz countertops, dining area. Laundry room has lots of cabinets and sink. Master suite with modern master bath. 2 large bedrooms with updated jack and jill bath. Full finshed basement has 2 full baths, 1 bedroom, 1 office/bedroom, workout room, game room. Storage room under screened in Balcony. Lots of decking and a place for your hot tub. Privacy wall has led accent lighting. Large terraced yard great for kids. Close to Shopping, restaurants, and excellent schools.
Listing Agents:
Jennifer Weakland
Lonny Weakland
Property Specifics
Property Type:
Single-Family
Yearly Taxes:
$6,294
Estimated Sq. Foot:
3,722
Lot Size:
0.60 ac.
Price per Sq. Foot:
$208
Building Stories:
N/A
MLS ID:
10318835
Source Status:
Active
Also Listed By:
FMLS: 7403942
Amenities
Master On Main Level
Roommate Plan
Forced Air
Natural Gas
Ceiling Fan(S)
Central Air
Electric
Garage
Garage Door Opener
Kitchen Level
Side/Rear Entrance
Bath Finished
Daylight
Finished
Full
Family Room
Double Pane Windows
Hardwood
In Mud Room
Park
Walk To Schools
Walk To Shopping
Dishwasher
Disposal
Gas Water Heater
Microwave
Refrigerator
Basement
Parking
Fireplace
Location & Transportation
Other Property Information
Summary
General Information
- Year Built: 1966
- Architectural Style: Brick 4 Side, Ranch, Traditional
School
- Elementary School: Dunwoody
- Middle or Junior School: Peachtree
- High School: Dunwoody
Parking
- Parking Features: Garage, Garage Door Opener, Kitchen Level, Side/Rear Entrance
HOA
- Association Fee: Annually
- Association Fee Includes: None
Interior and Exterior Features
Interior Features
- Interior Features: Master On Main Level, Roommate Plan
- Living Area: 3,722 sq. ft.; source: Public Records
- Total Bedrooms: 5
- Full Bathrooms: 4
- Half Bathrooms: 1
- Fireplace: Family Room
- Total Fireplaces: 1
- Flooring: Hardwood
- Appliances: Dishwasher, Disposal, Gas Water Heater, Microwave, Refrigerator
- Laundry Features: In Mud Room
Exterior Features
- Exterior Features: Balcony, Garden
- Roof: Composition
- Window Features: Double Pane Windows
Structure
- Construction Materials: Brick
- Foundation Details: Block
- Basement: Bath Finished, Daylight, Finished, Full
Property Information
Lot Information
- Lot Features: Private
- Lot Size: 0.60 ac.
- Water Body Name: None
Utilities
- Utilities: Cable Available, Electricity Available, High Speed Internet, Natural Gas Available, Phone Available, Sewer Available, Underground Utilities, Water Available
- Cooling: Ceiling Fan(s), Central Air, Electric
- Heating: Forced Air, Natural Gas
- Electric: 220 Volts
- Water Source: Public
- Sewer: Public Sewer
Estimated Monthly Payments
Monthly Total
$4,242
Monthly Taxes
$525
Interest
6.00%
Down Payment
20.00%
Mortgage Calculator
Monthly Mortgage Cost
$3,717
Monthly Charges
$525
Total Monthly Payment
$4,242
Calculation based on:
Price:
$775,000
Charges:
$525
* Additional charges may apply
Similar Listings

The data relating to real estate for sale on this web site comes in part from the Broker Reciprocity Program of Georgia MLS. All information is deemed reliable but not guaranteed. Copyright 2024 Georgia MLS. All rights reserved.
Last checked: Jun 28, 2024, 2:05 PM UTC
