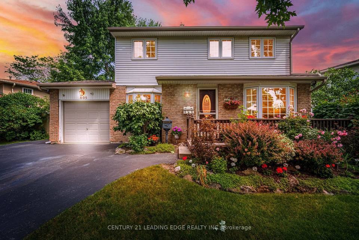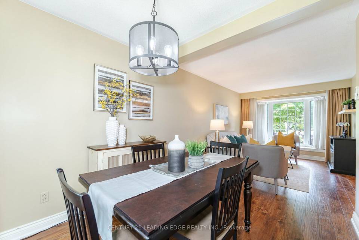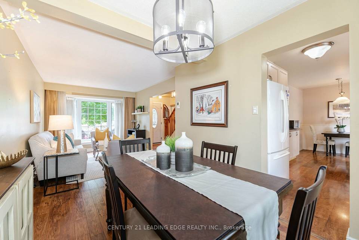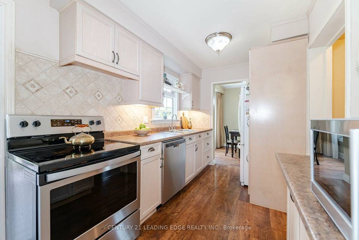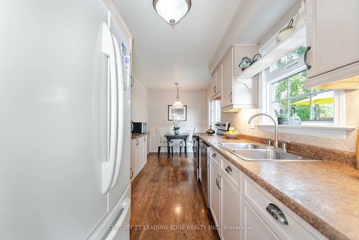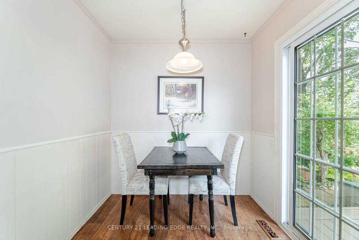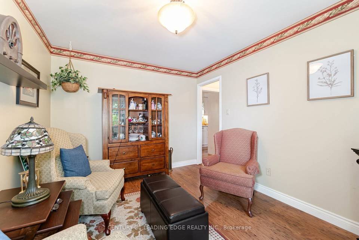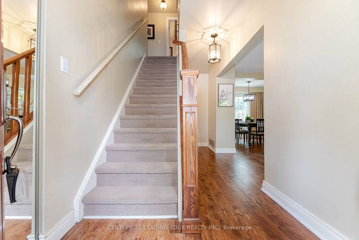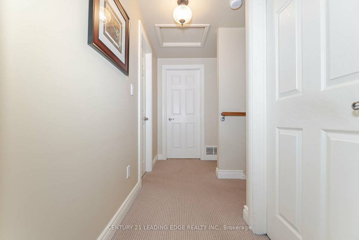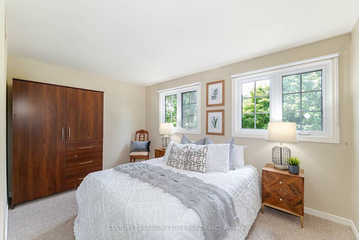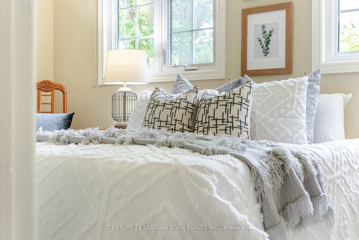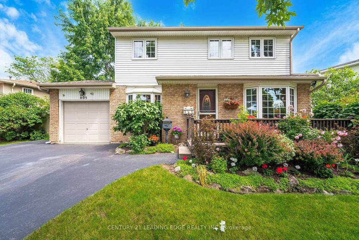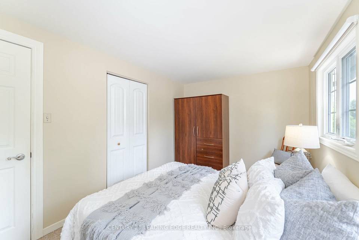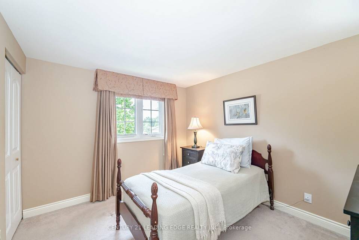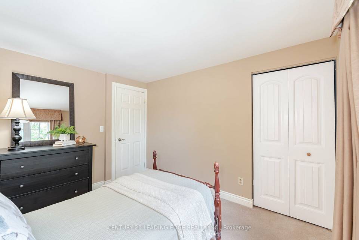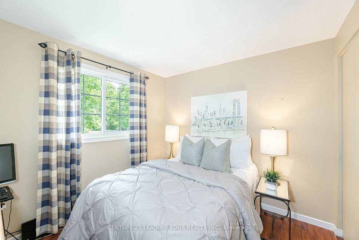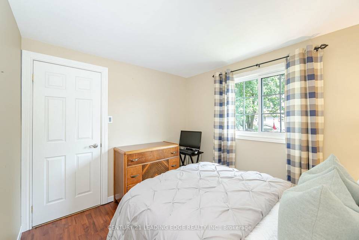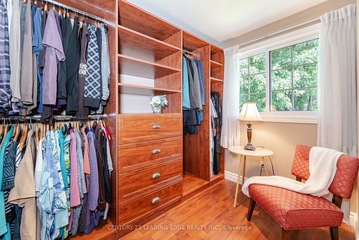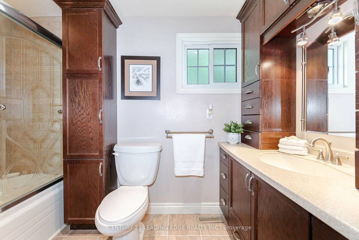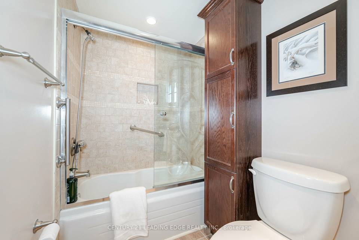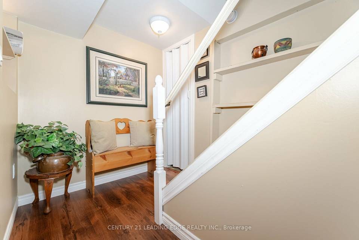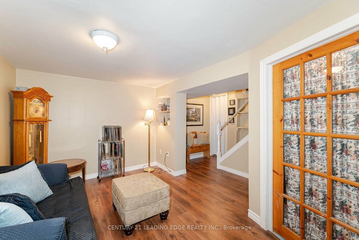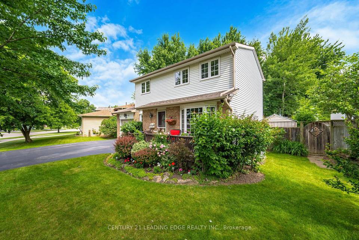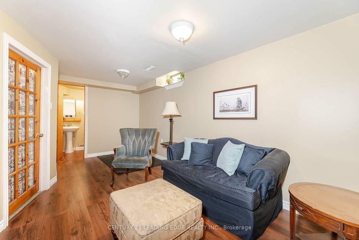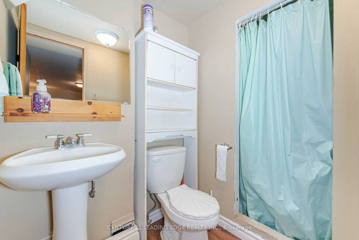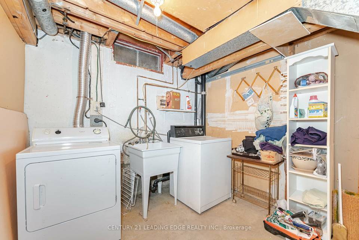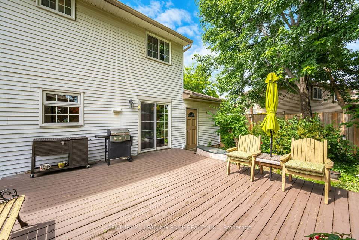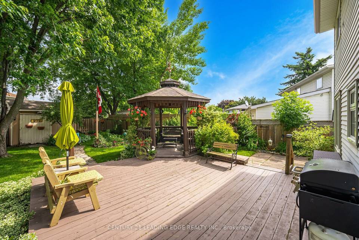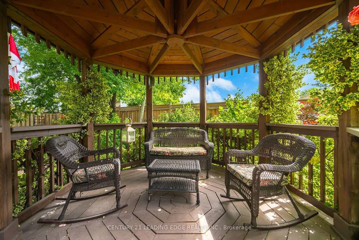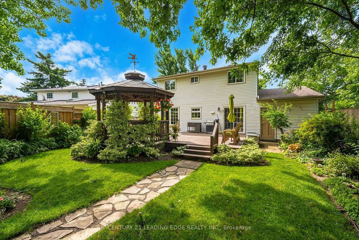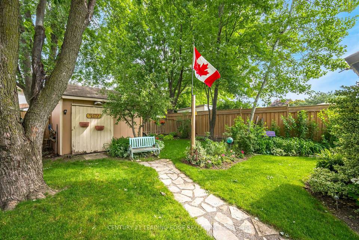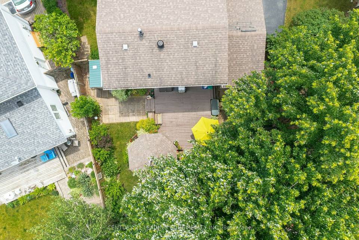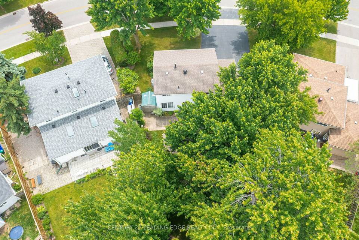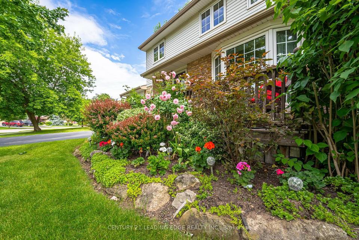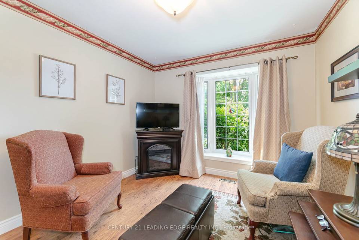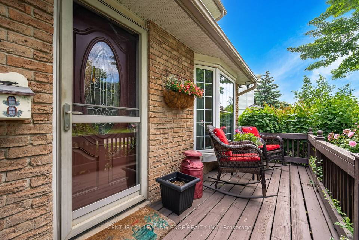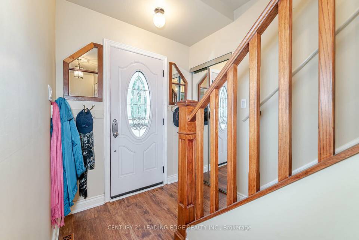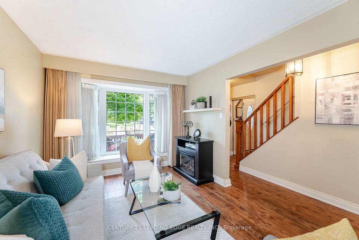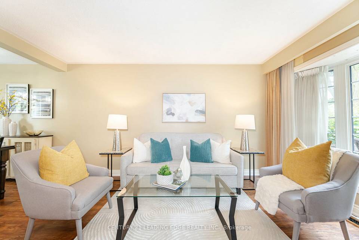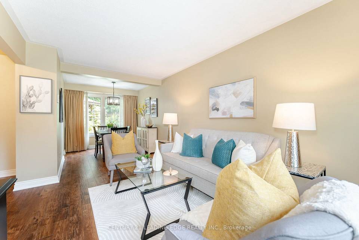

805 Cabot Tr
Halton, ON L9T 3S7, CanadaThompson And Woodward
Sale Price
CA$989,000
Property Type
Single-Family
Beds
3
Baths
2
Property Description
Welcome to your dream home located in the desirable town of Milton, Ontario. This exceptional property at 805 Cabot Trail offers a perfect blend of modern living and suburban charm. Nestled in a peaceful neighborhood, this home is ideal for families looking for comfort, convenience, and style. This lovely home is situated on a large lot in a highly desired pocket of town. Beautiful curb appeal with mature trees, lovely gardens, & ample parking. This meticulously crafted home boasts 3 + 1 spacious bedrooms, 2 bathrooms and step outside to your own private oasis, where a meticulously landscaped yard provides the perfect backdrop for outdoor living. Enjoy summer barbecues on the patio and featuring a spectacular backyard oasis. You can actually WALK to the GO station, the Arts centre, the Leisure centre, and everything at Thompson and Main in under 5 minutes . This house truly has something for everyone, and a convenient location near schools, parks, trails, and amenities.
Property Specifics
Property Type:
Single-Family
Yearly Taxes:
Estimated Sq. Foot:
1,500
Lot Size:
N/A
Price per Sq. Foot:
Building Stories:
N/A
MLS® Number:
W8444140
Source Status:
Active
Also Listed By:
CREA: W8444140
Amenities
Gas
Central Air
Attached
Full
Fenced Yard
Hospital
Library
Park
Public Transit
Rec Centre
Basement
Parking
Attached Garage
Location & Transportation
Other Property Information
Summary
General Information
- Year Built: 2024
- Architectural Style: 2-Storey
- New Construction: Yes
Parking
- Parking Features: Attached
- Attached Garage: Yes
- Garage Spaces: 1
Interior and Exterior Features
Interior Features
- Living Area: 1,500 sq. ft.; source: Estimated
- Total Bedrooms: 3
- Full Bathrooms: 2
Structure
- Construction Materials: Brick
- Basement: Full
Property Information
Utilities
- Cooling: Central Air
- Heating: Gas
- Sewer: Sewers
Estimated Monthly Payments
Monthly Total
$3,731
Monthly Taxes
Interest
6.00%
Down Payment
20.00%
Mortgage Calculator
Monthly Mortgage Cost
$3,488
Monthly Charges
Total Monthly Payment
$3,731
Calculation based on:
Price:
$727,206
Charges:
* Additional charges may apply
Similar Listings

Listing information provided by the Toronto Real Estate Board. All information is deemed reliable but not guaranteed. Copyright 2024 TRREB. All rights reserved.
Last checked: Jun 29, 2024, 4:36 AM UTC
