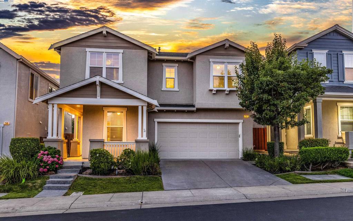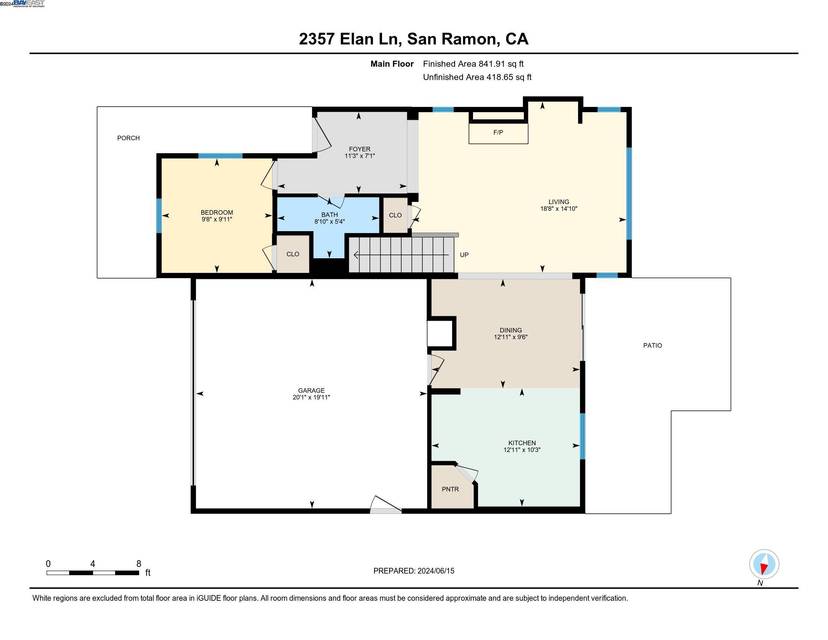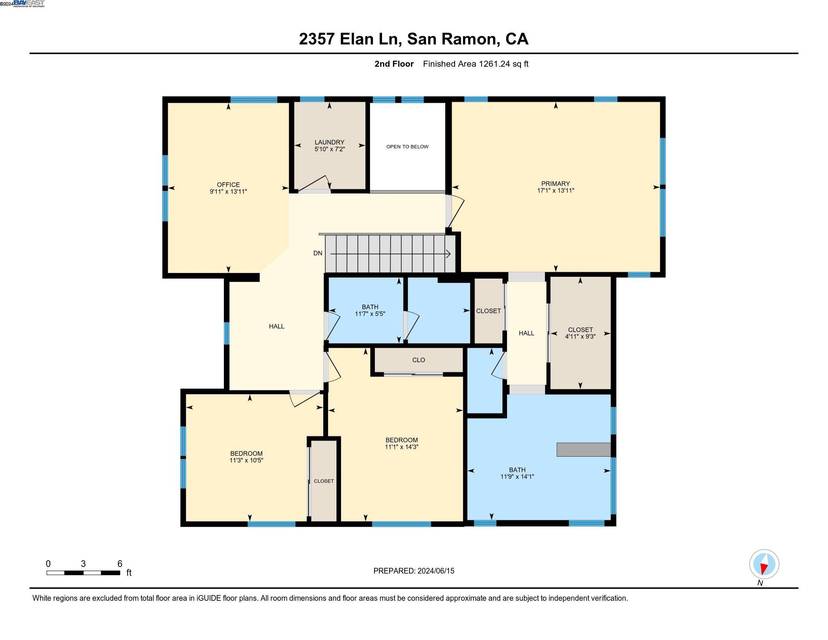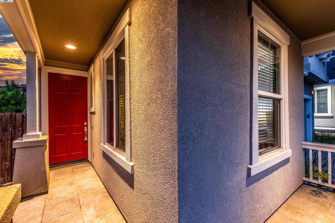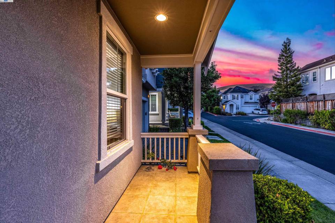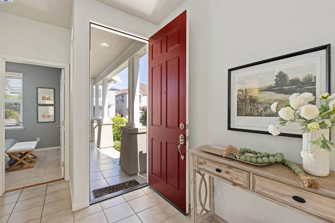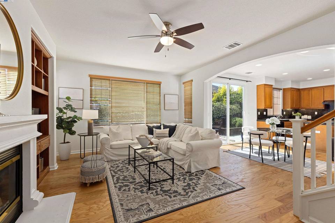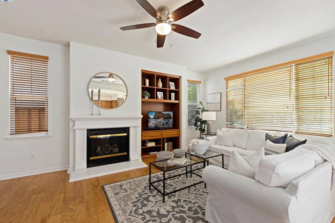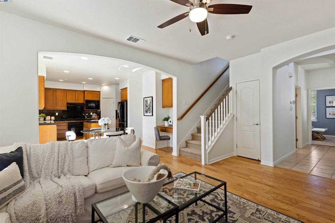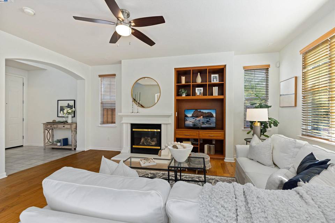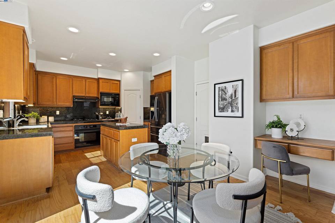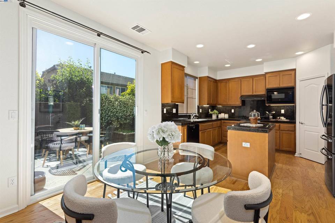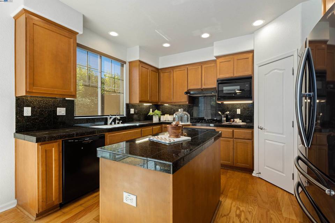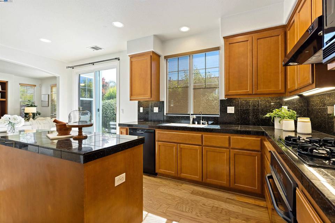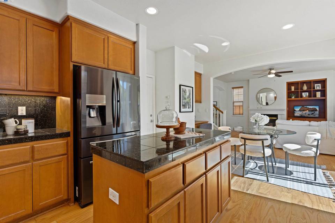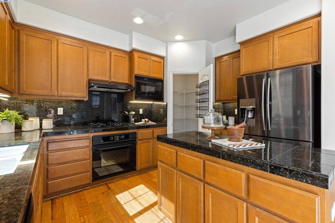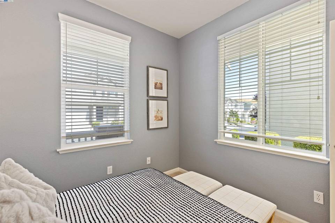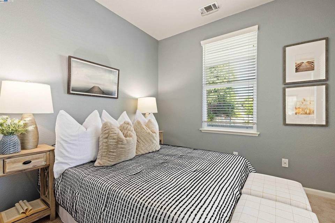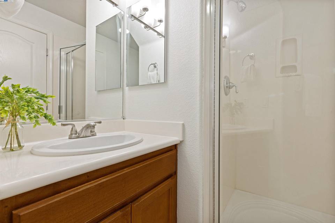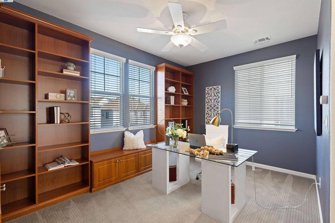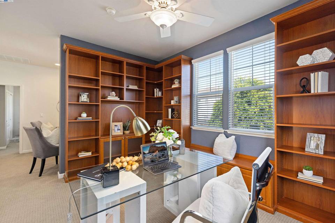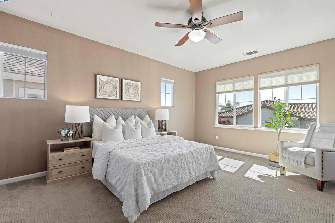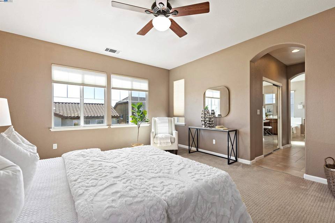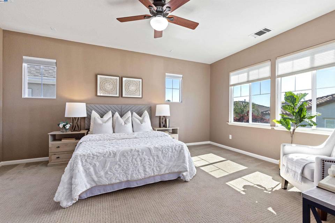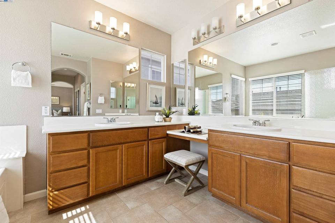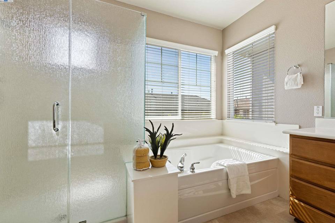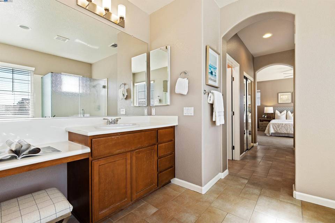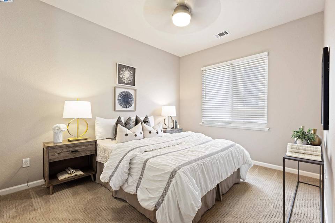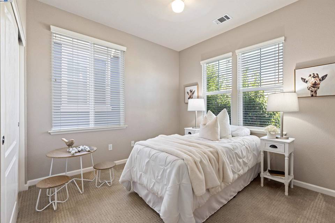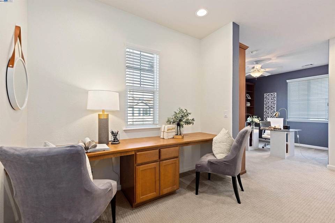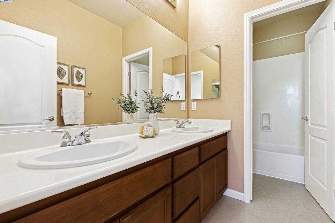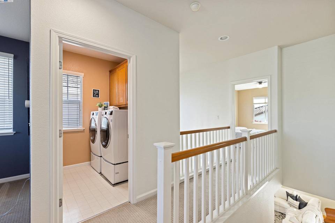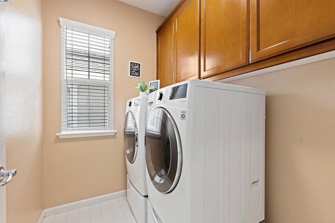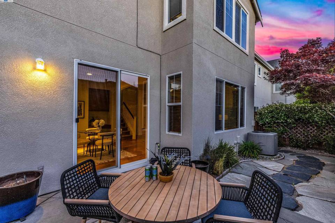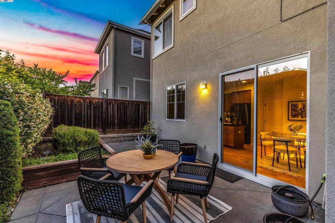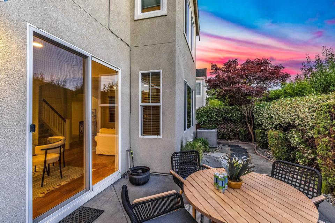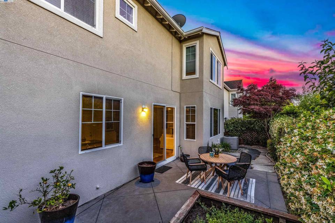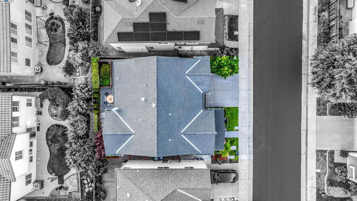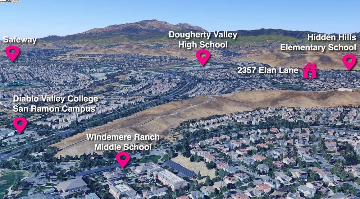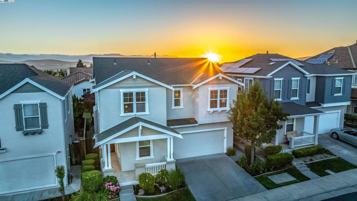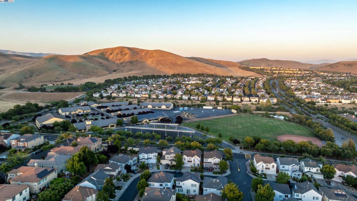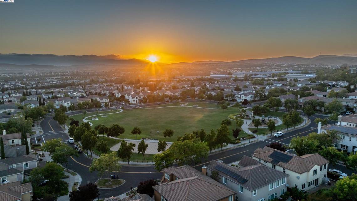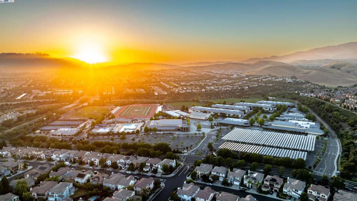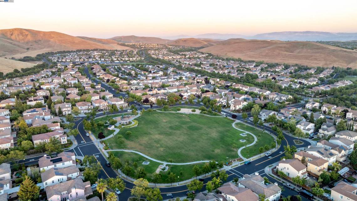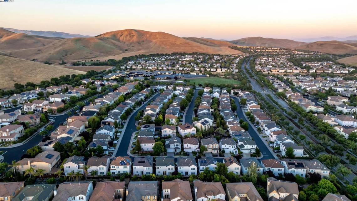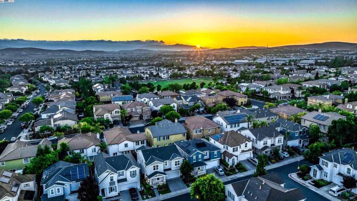

2357 Elan Ln
San Ramon, CA 94582Sale Price
$1,589,000
Property Type
Single-Family
Beds
4
Baths
3
Open Houses
Jun 29, 1:00 – 4:00 PM
Saturday
Property Description
Welcome Home to 2357 Elan Lane in the desirable Wyngate neighborhood of Windemere. This 2,000+ square foot home features 4 Bedrooms plus a large upstairs Loft that can easily be converted to a 5th Bedroom as well as the Laundry Room and Tech Center upstairs and a Full Bathroom, private Bedroom, and Tech Center downstairs. Tucked away on a quiet street yet conveniently located, this home is ideal for anyone that wants to be a short stroll to Parks, Hidden Hills Elementary School, and Dougherty Valley High School. Fresh paint and hardwood floors greet you in the cozy Family Room that is opened to a large Kitchen with island overlooking a sunny, low maintenance, backyard with a raised vegetable box and mature shrubs. Open Saturday & Sunday from 1PM-4PM.
Listing Agents:
Jo Ann Luisi
License: DRE #01399250Property Specifics
Property Type:
Single-Family
Monthly Common Charges:
$63
Estimated Sq. Foot:
2,027
Lot Size:
2,880 sq. ft.
Price per Sq. Foot:
$784
Building Stories:
2
MLS ID:
41063434
Source Status:
Active
Amenities
Dining Area
Kitchen/Family Combo
Stone Counters
Tile Counters
Kitchen Island
Zoned
Ceiling Fan(S)
Parking Attached
Family Room
Floor Vinyl
Floor Wood
Laundry Room
Upper Level
Dishwasher
Gas Range
Refrigerator
Dryer
Washer
Parking
Attached Garage
Fireplace
Location & Transportation
Other Property Information
Summary
General Information
- Year Built: 2003
- Architectural Style: Craftsman
School
- Elementary School District: San Ramon Valley (925) 552-5500
- High School District: San Ramon Valley (925) 552-5500
Parking
- Parking Features: Parking Attached
- Attached Garage: Yes
- Garage Spaces: 2
HOA
- Association: Yes
- Association Fee: $63.00; Monthly
- Association Fee Includes: Management Fee
Interior and Exterior Features
Interior Features
- Interior Features: Dining Area, Kitchen/Family Combo, Stone Counters, Tile Counters, Kitchen Island
- Living Area: 2,027
- Total Bedrooms: 4
- Total Bathrooms: 3
- Full Bathrooms: 3
- Fireplace: Family Room
- Flooring: Floor Vinyl, Floor Wood
- Appliances: Dishwasher, Gas Range, Refrigerator, Dryer, Washer
- Laundry Features: Laundry Room, Upper Level
Exterior Features
- Exterior Features: Front Yard
- Roof: Roof Composition Shingles
Structure
- Stories: 2
- Construction Materials: Stucco
- Foundation Details: Foundation Slab
Property Information
Lot Information
- Lot Features: Regular
- Lot Size: 2,880 sq. ft.
Utilities
- Cooling: Ceiling Fan(s), Zoned
- Heating: Zoned
- Water Source: Water Source Public
- Sewer: Sewer Public Sewer
Community
- Association Amenities: Greenbelt
Estimated Monthly Payments
Monthly Total
$7,684
Monthly Charges
$63
Monthly Taxes
N/A
Interest
6.00%
Down Payment
20.00%
Mortgage Calculator
Monthly Mortgage Cost
$7,621
Monthly Charges
$63
Total Monthly Payment
$7,684
Calculation based on:
Price:
$1,589,000
Charges:
$63
* Additional charges may apply
Similar Listings

Listing information provided by the Bay East Association of REALTORS® MLS and the Contra Costa Association of REALTORS®. All information is deemed reliable but not guaranteed. Copyright 2024 Bay East Association of REALTORS® and Contra Costa Association of REALTORS®. All rights reserved.
Last checked: Jun 28, 2024, 10:07 AM UTC
