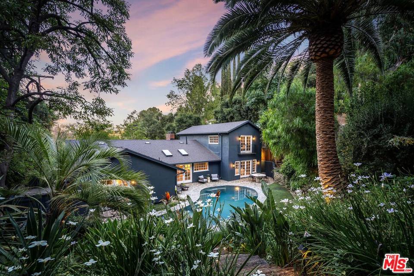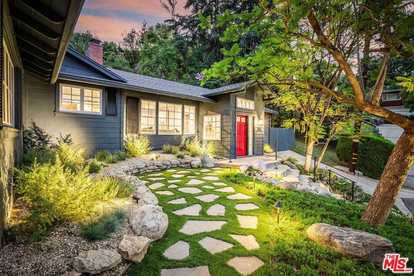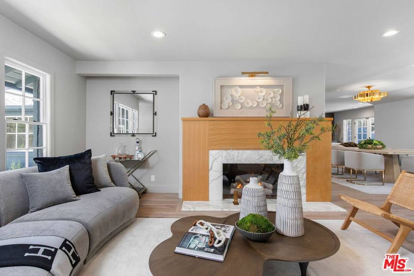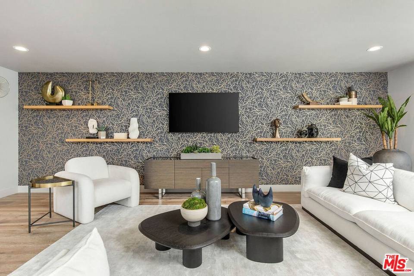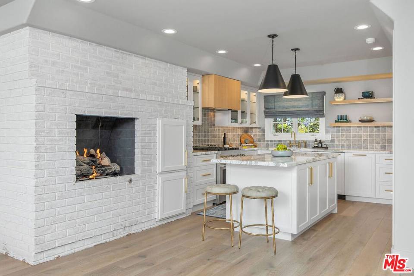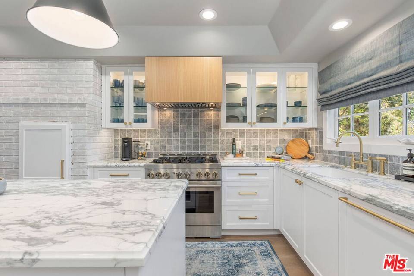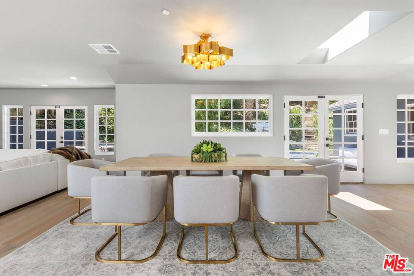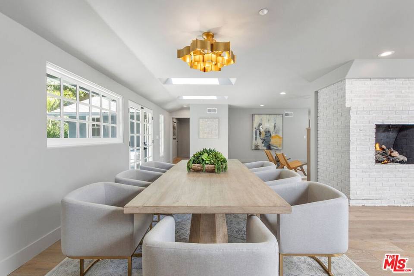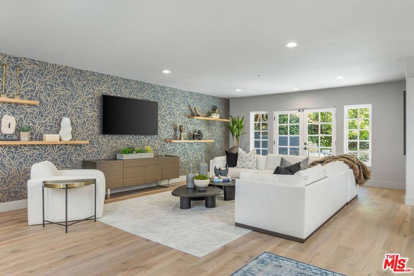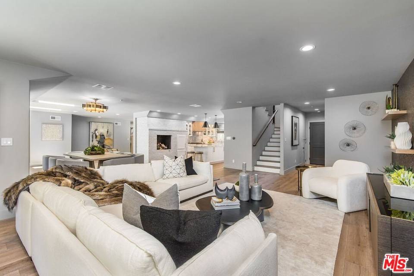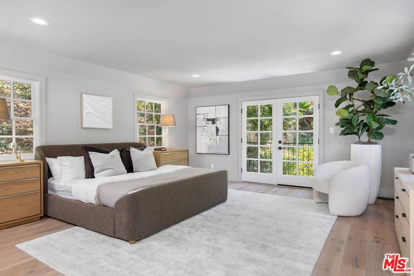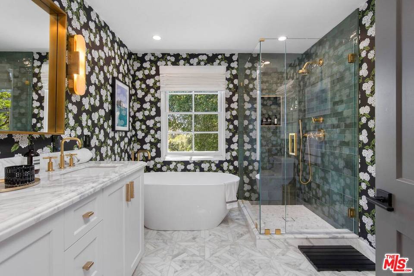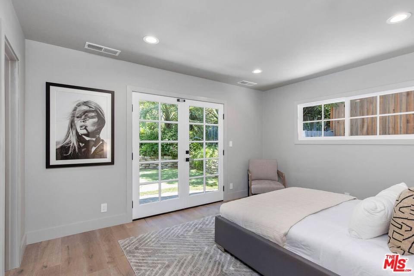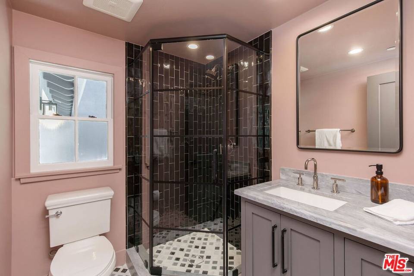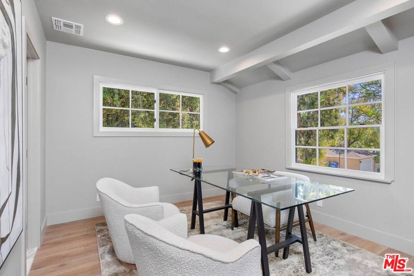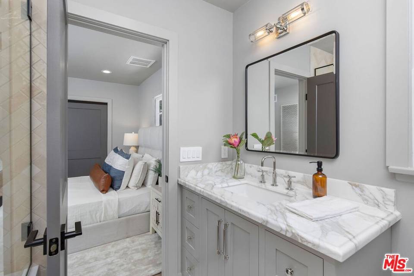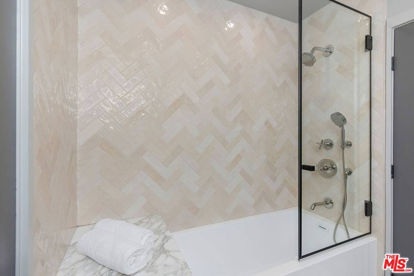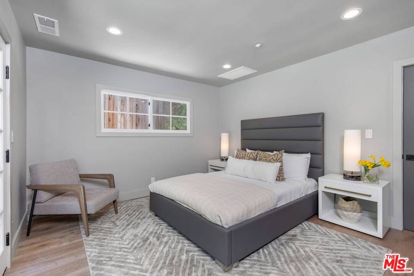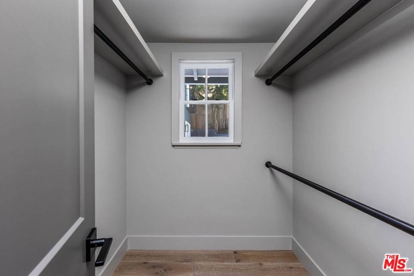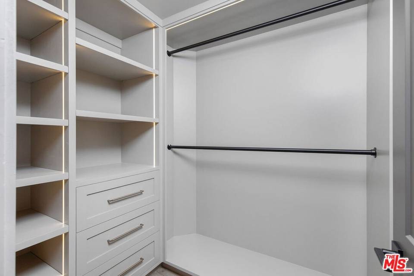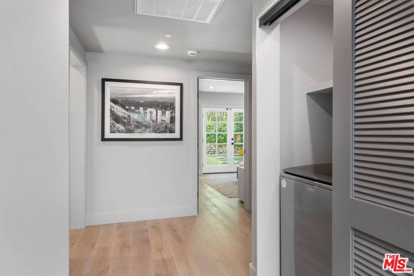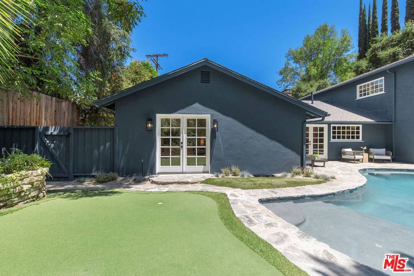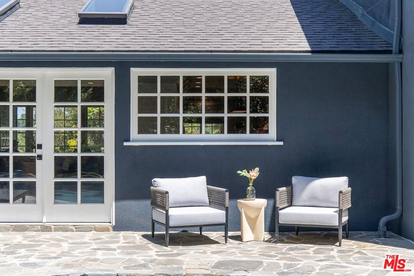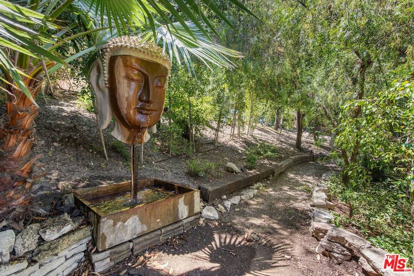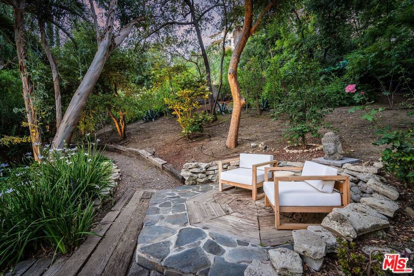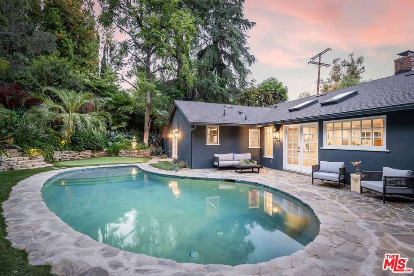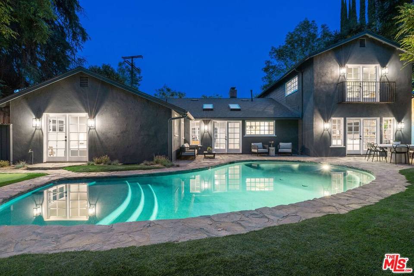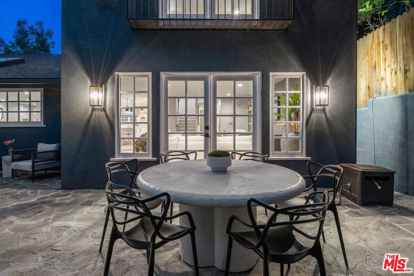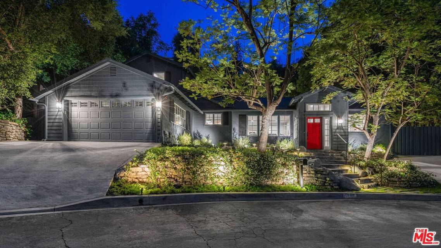

4995 Campo Rd
Woodland Hills, CA 91364Sale Price
$2,249,000
Property Type
Single-Family
Beds
4
Baths
4
Property Description
This meticulously renovated, traditional home is nestled in a private, lush enclave, south of the boulevard in Woodland Hills. As the most recent completion of designer, Jeff Lewis, no expense was spared in this celebrity owned home, situated on a private, large lot. The open floorplan boasts a custom cooks kitchen, loads of natural light with new sky lights. Thoughtfully modernized for function, have the best of both worlds with a space where you can work from home, and bask in luxury in the zen seclusion of the tranquil grounds. The formal living room hosts guests with a double sided fireplace, making it perfect entertaining or intimate gatherings. The home offers many benefits including new custom cabinetry, new marble countertops, custom white oak shelves, new JennAir appliances, 36" professional style gas range, built-in microwave drawer, a panel ready dishwasher and an under counter beverage fridge, and much more. On the upper level, the primary bedroom hosts an ensuite bathroom, walk in closets, and doors opening to the Romeo and Juliet balcony. The remaining three bedrooms and bathrooms complete the sleeping and work space on the lower level of the home. Outside, entertain effortlessly or experience zen with beautiful water features, pathways including a waterfall and a pond. Find pleasure in the putting green placed meticulously for your enjoyment.
Agent Information

Property Specifics
Property Type:
Single-Family
Estimated Sq. Foot:
2,718
Lot Size:
0.28 ac.
Price per Sq. Foot:
$827
Building Stories:
N/A
MLS ID:
24-404931
Source Status:
Active
Amenities
Dual
Air Conditioning
Dryer
Dishwasher
Gas Dryer Hookup
Microwave
Freezer
Washer
Door Opener
Direct Entrance
Driveway
Garage Is Attached
Hardwood
Marble
In Closet
Laundry Area
Inside
Room
Heated
In Ground
Private
Parking
Attached Garage
Views & Exposures
Trees/WoodsTree TopSkyline
Location & Transportation
Other Property Information
Summary
General Information
- Year Built: 1956
- Year Built Source: Vendor Enhanced
- Architectural Style: Traditional
Parking
- Total Parking Spaces: 2
- Parking Features: Door Opener, Direct Entrance, Driveway, Driveway - Combination, Garage Is Attached, Garage - 2 Car, Driveway - Pavers
- Attached Garage: Yes
Interior and Exterior Features
Interior Features
- Living Area: 2,718 sq. ft.; source: Vendor Enhanced
- Total Bedrooms: 4
- Full Bathrooms: 4
- Flooring: Hardwood, Marble
- Laundry Features: In Closet, Laundry Area, Inside, Room
- Other Equipment: Dryer, Dishwasher, Gas Dryer Hookup, Microwave, Freezer, Washer
- Furnished: Unfurnished
Exterior Features
- Exterior Features: Sprinkler System, Rain Gutters, French Doors, Energy Efficient, Balcony
- View: Trees/Woods, Tree Top, Skyline
Pool/Spa
- Pool Features: Heated, In Ground, Private
- Spa: None
Structure
- Property Condition: Updated/Remodeled
Property Information
Lot Information
- Zoning: LARE40
- Lot Size: 0.28 ac.; source: Vendor Enhanced
- Lot Dimensions: 79x155
Utilities
- Cooling: Dual, Air Conditioning
Estimated Monthly Payments
Monthly Total
$10,787
Monthly Taxes
N/A
Interest
6.00%
Down Payment
20.00%
Mortgage Calculator
Monthly Mortgage Cost
$10,787
Monthly Charges
$0
Total Monthly Payment
$10,787
Calculation based on:
Price:
$2,249,000
Charges:
$0
* Additional charges may apply
Similar Listings

Listing information provided by the Combined LA/Westside Multiple Listing Service, Inc.. All information is deemed reliable but not guaranteed. Copyright 2024 Combined LA/Westside Multiple Listing Service, Inc., Los Angeles, California. All rights reserved.
Last checked: Jun 29, 2024, 5:04 PM UTC
