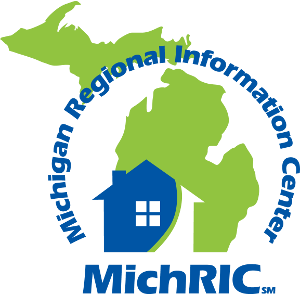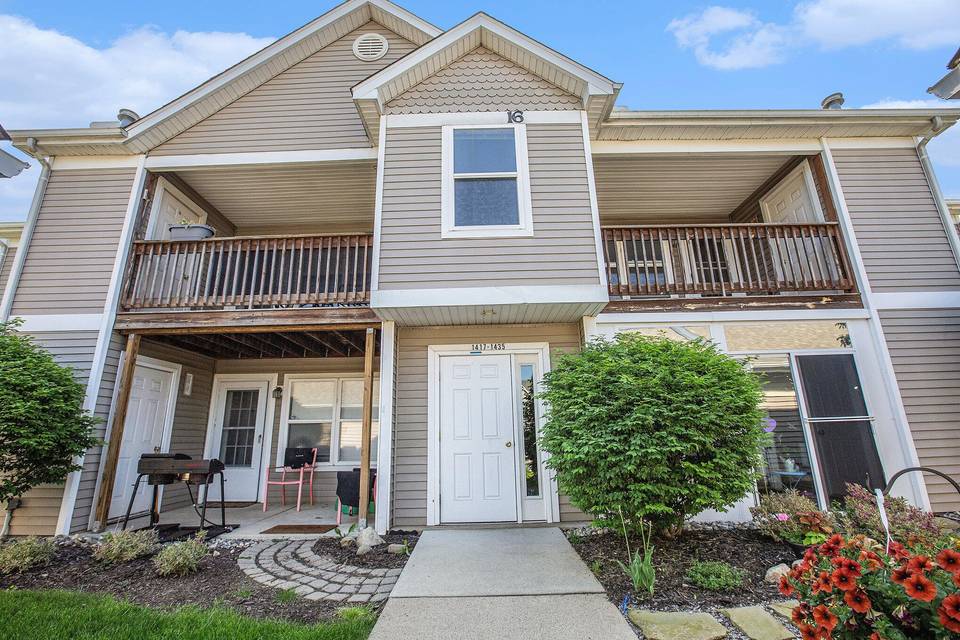

1425 Millbrook Trail
Ann Arbor, MI 48108Heatherwood And Lohr
in contract
Sale Price
$279,000
Property Type
Condo
Beds
2
Baths
2
Property Description
Offers due Monday, May 27 at 8am. Welcome to Heatherwood! This lovely updated 2 bedroom, 2 bath condo is a great place to call home. The open kitchen, living and dining room are perfect for entertaining. Kitchen updates include new cabinets, counter, sink, and garbage disposal(2024), plus newer stainless steel appliances. Giant primary suite with lots of storage throughout. Luxury vinyl and tile flooring. Newer water heater (2017).
Located on the lower level by the swimming pool, the walkout patio is a great place for a outdoor bbq, enjoying the summer, and perfect for your furry friends.
Easy access to I-94, US-23, downtown Ann Arbor, University of Michigan, Eastern Michigan University and St. Joesph Hospital.
Located on the lower level by the swimming pool, the walkout patio is a great place for a outdoor bbq, enjoying the summer, and perfect for your furry friends.
Easy access to I-94, US-23, downtown Ann Arbor, University of Michigan, Eastern Michigan University and St. Joesph Hospital.
Listing Agents:
Carena Townsend
(734) 604-2883
Property Specifics
Property Type:
Condo
Monthly Common Charges:
$310
Yearly Taxes:
$3,924
Estimated Sq. Foot:
1,222
Lot Size:
N/A
Price per Sq. Foot:
$228
Building Units:
N/A
Building Stories:
1
Pet Policy:
N/A
MLS ID:
24025311
Source Status:
Pending
Building Amenities
Patio
Ranch
Vinyl Siding
Sidewalk
Pool
Private Outdoor Space
Pool
Vinyl Siding
Ranch
Sidewalk
Unit Amenities
Garage Door Opener
Forced Air
Central Air
Detached
Slab
In Unit
Oven
Dryer
Range
Washer
Disposal
Dishwasher
Refrigerator
Basement
Parking
Location & Transportation
Other Property Information
Summary
General Information
- Year Built: 1998
- Architectural Style: Ranch
School
- Elementary School: Bryant/Pattengill
- Middle or Junior School: Tappen
- High School: Pioneer
- MLS Area Major: Ann Arbor/Washtenaw - A
Parking
- Parking Features: Detached
- Garage Spaces: 1
HOA
- Association: Yes
- Association Fee: $310.00; Monthly
- Association Fee Includes: Sewer, Trash, Water, Snow Removal, Lawn/Yard Care
Interior and Exterior Features
Interior Features
- Interior Features: Garage Door Opener
- Living Area: 1,222 sq. ft.
- Total Bedrooms: 2
- Total Bathrooms: 2
- Full Bathrooms: 2
- Appliances: Oven, Dryer, Range, Washer, Disposal, Dishwasher, Refrigerator
- Laundry Features: In Unit
Exterior Features
- Exterior Features: Patio
Structure
- Stories: 1
- Construction Materials: Vinyl Siding
- Basement: Slab
Property Information
Lot Information
- Lot Features: Sidewalk
Utilities
- Cooling: Central Air
- Heating: Forced Air
- Water Source: Public
- Sewer: Public Sewer
Community
- Association Amenities: Pool
Estimated Monthly Payments
Monthly Total
$1,975
Monthly Charges
$310
Monthly Taxes
$327
Interest
6.00%
Down Payment
20.00%
Mortgage Calculator
Monthly Mortgage Cost
$1,338
Monthly Charges
$637
Total Monthly Payment
$1,975
Calculation based on:
Price:
$279,000
Charges:
$637
* Additional charges may apply
Similar Listings
Building Information
Building Name:
N/A
Property Type:
Condo
Building Type:
N/A
Pet Policy:
N/A
Units:
N/A
Stories:
1
Built In:
1998
Sale Listings:
1
Rental Listings:
0
Land Lease:
No

Listing information provided by the MichRIC®, LLC. All information is deemed reliable but not guaranteed. Copyright 2024 MichRIC®, LLC.
Last checked: Jun 27, 2024, 3:51 PM UTC
