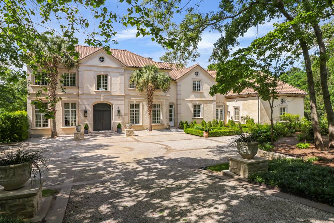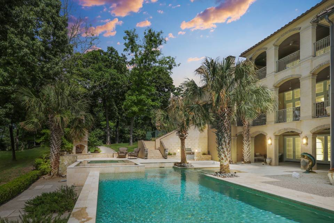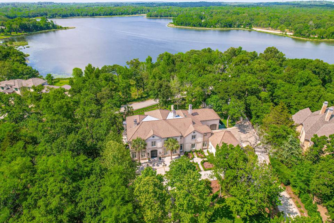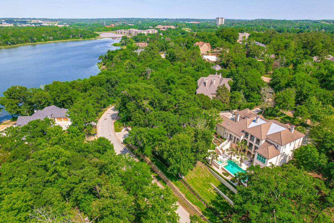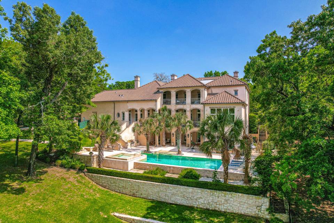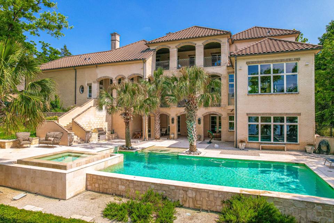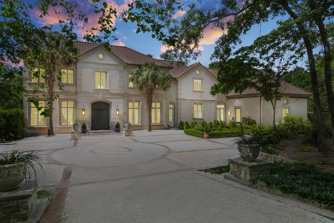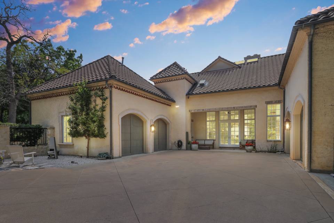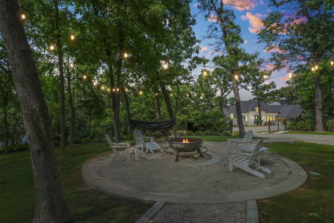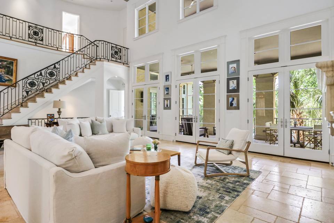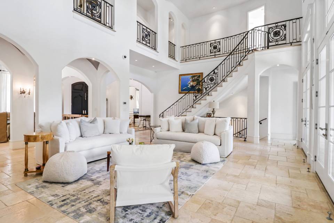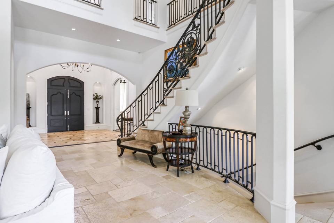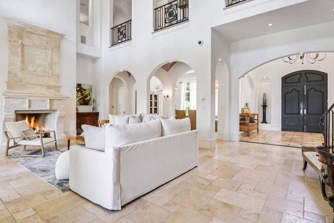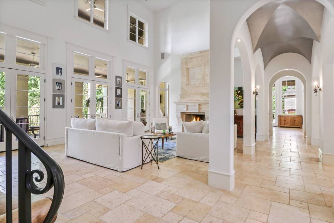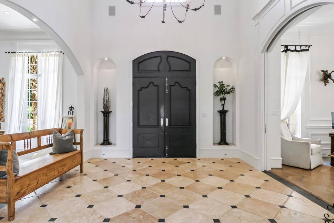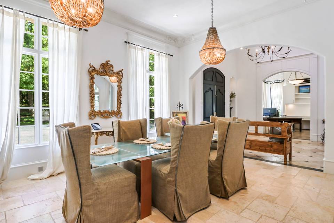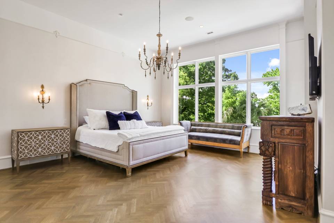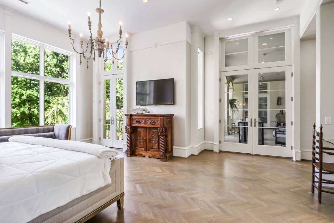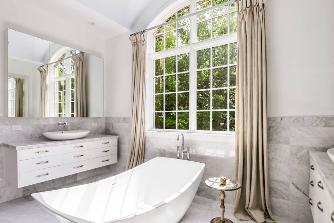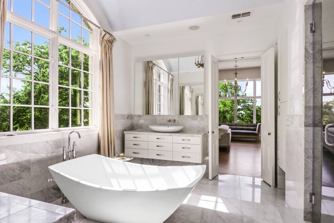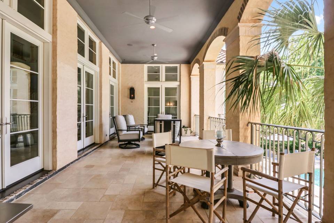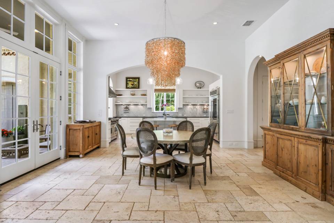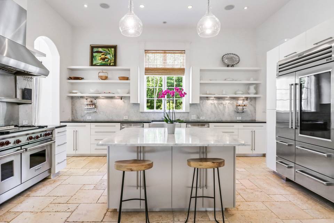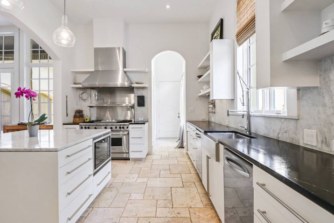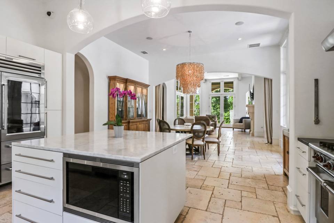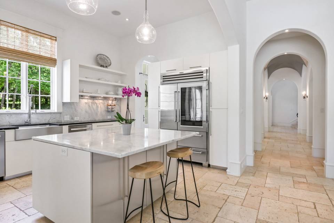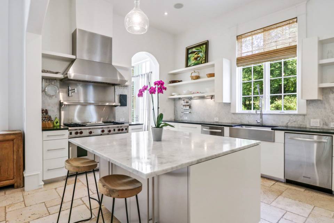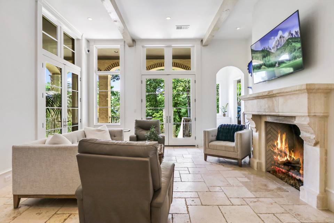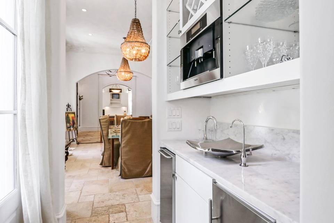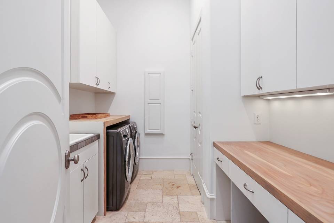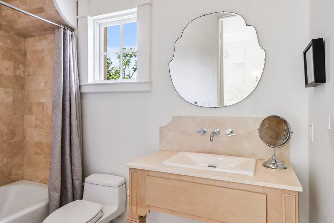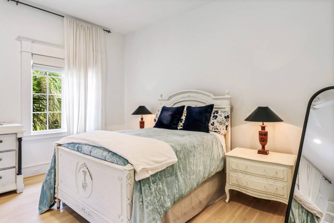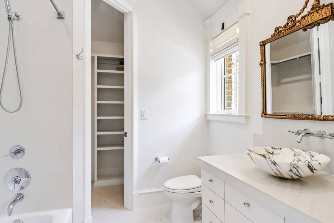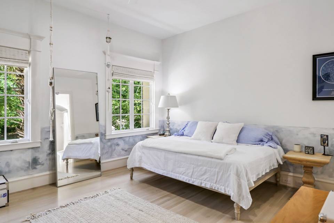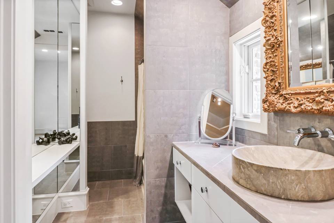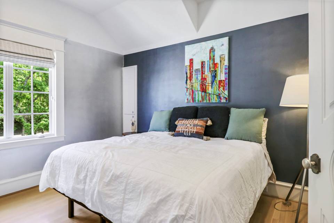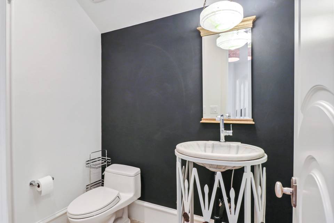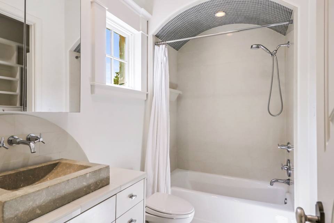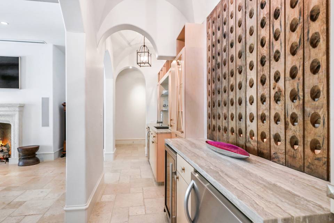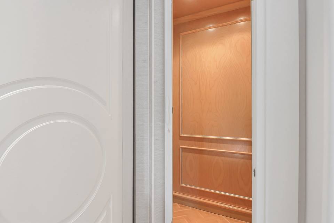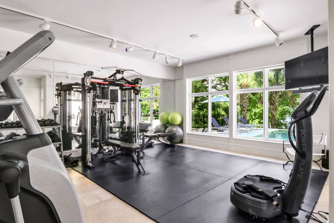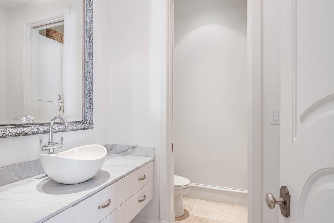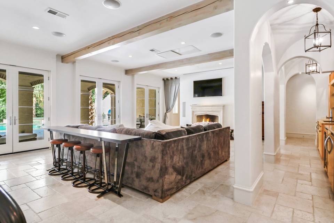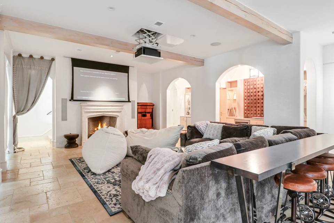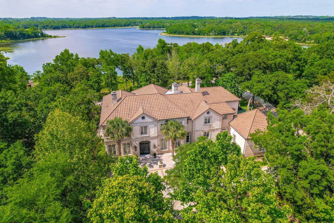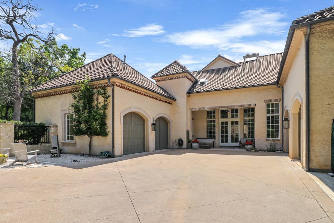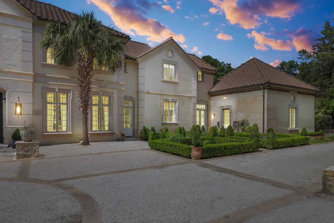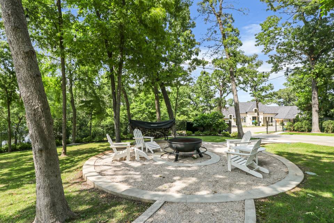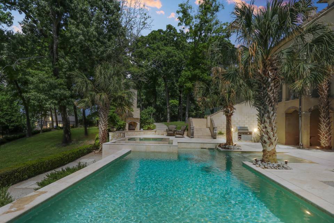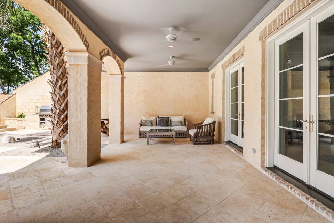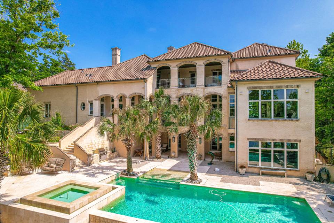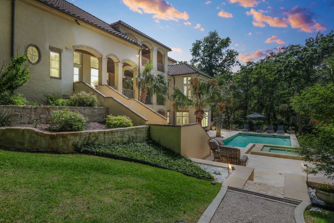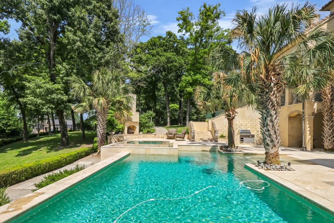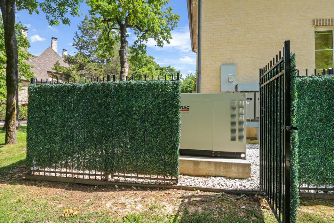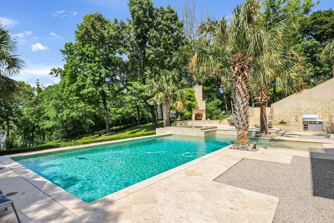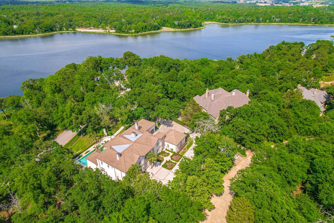

4510 Cascades Shorline Drive
The Cascades, Tyler, TX 75709Sale Price
$2,750,000
Property Type
Single-Family
Beds
5
Baths
5
Property Description
This elegant European style home overlooking beautiful Bellwood Lake in the Lakeside, Golf Course community of The Cascades of Tyler is the perfect pairing of luxurious design and modern amenities. Modeled after a French chateau and designed by Dallas architects, Fusch Serold and Partners, this home offers a serene escape minutes from everything the rapidly growing area of Tyler TX has to offer. Three stories, floor to ceiling windows and multiple balconies offer sweeping views of the stunning lake and lush landscaping. Guests arrive in style making their way along the crushed stone driveway through the beautifully landscaped front courtyard, while owners enjoy the privacy of the new pull-through, double width driveway with automatic gates. Details like white oak herringbone floors in the primary bedroom and adjacent office, a honed black marble fireplace, and light fixtures crafted from natural materials such as coconut and oyster shell add to both the style and warmth of the home. Entertaining is a dream both inside and out, from the open concept chef's kitchen, complete with Wolf range, Sub-Zero refrigerator and dual dishwashers to the saltwater pool with poolside fireplace and charming path leading to the outdoor firepit and seating area. Dual staircases or a 1000lb elevator allow access to the 4 bright and airy upstairs rooms, all with en suite bathrooms, as well as the 1st floor theatre room and home gym that will inspire your morning workout routine. Updated amenities include a 48kw Generac generator to power the whole home and pool, 19 seer HVAC units, security system, theatre room equipment, reverse osmosis drinking water system, Scotsman nugget icemaker, extensive landscape lighting, and indoor/outdoor sound system. The new Control4Home Automation creates a true smart living experience, allowing remote access to music, movie room, shades, lighting, cameras, garage doors, and doorbell cameras. From the antique railings to the custom hand carved stone fireplaces this is a home you're sure to fall in love with!
Agent Information
Property Specifics
Property Type:
Single-Family
Estimated Sq. Foot:
8,189
Lot Size:
0.96 ac.
Price per Sq. Foot:
$336
Building Stories:
N/A
MLS ID:
a0UXX00000000xo2AA
Source Status:
Active
Also Listed By:
GTAR: 24006110
Amenities
Central
Electric
Parking Door Opener
Parking Driveway Concrete
Fireplace Wood Burning
Exterior Security Lights
Pool In Ground
Parking
Fireplace
Zoned
Pool Heated
Pool Gunite
Automatic Gate
Fireplace Fire Pit
Multi/Zone
Views & Exposures
Lake
Location & Transportation
Other Property Information
Summary
General Information
- Year Built: 2007
- Architectural Style: French
School
- Elementary School: Dixie
- Middle or Junior School: Three Lakes
- High School: Tyler Legacy
Parking
- Total Parking Spaces: 4
- Parking Features: Parking Door Opener, Parking Driveway Concrete, Parking Driveway-Gravel, Parking Garage - 4 Car
Interior and Exterior Features
Interior Features
- Living Area: 8,189 sq. ft.
- Total Bedrooms: 5
- Full Bathrooms: 5
- Fireplace: Fireplace Fire Pit, Fireplace Wood Burning
Exterior Features
- View: Lake
- Security Features: Automatic Gate, Exterior Security Lights
Pool/Spa
- Pool Features: Pool Gunite, Pool Heated, Pool In Ground
Structure
- Stories: 3
Property Information
Lot Information
- Lot Size: 0.96 ac.
Utilities
- Cooling: Central, Electric, Multi/Zone
- Heating: Central, Electric, Zoned
Estimated Monthly Payments
Monthly Total
$13,190
Monthly Taxes
N/A
Interest
6.00%
Down Payment
20.00%
Mortgage Calculator
Monthly Mortgage Cost
$13,190
Monthly Charges
$0
Total Monthly Payment
$13,190
Calculation based on:
Price:
$2,750,000
Charges:
$0
* Additional charges may apply
Similar Listings
All information is deemed reliable but not guaranteed. Copyright 2024 The Agency. All rights reserved.
Last checked: Jul 3, 2024, 2:36 AM UTC
